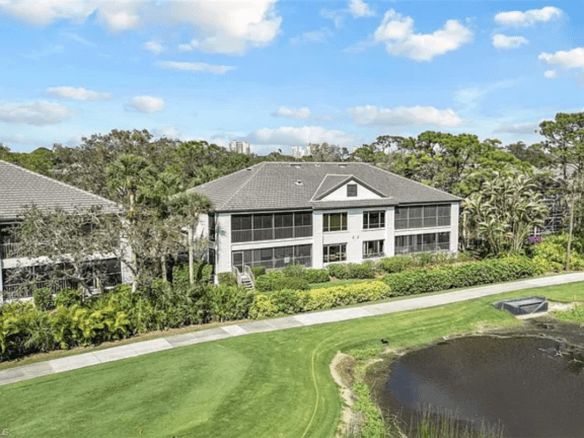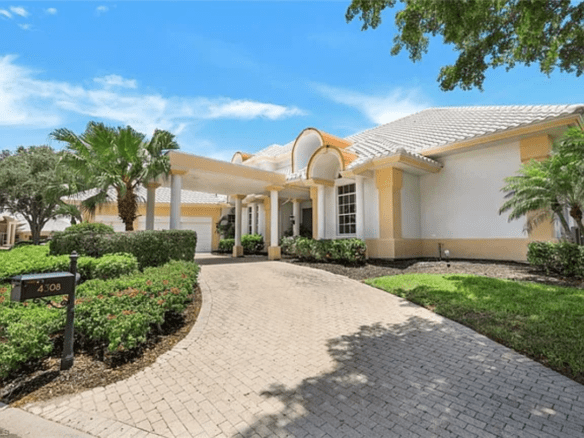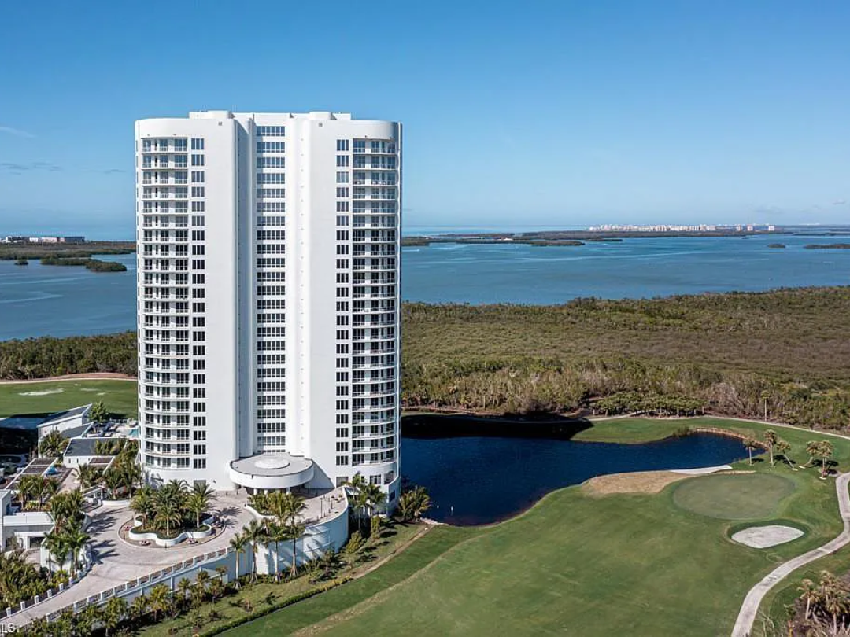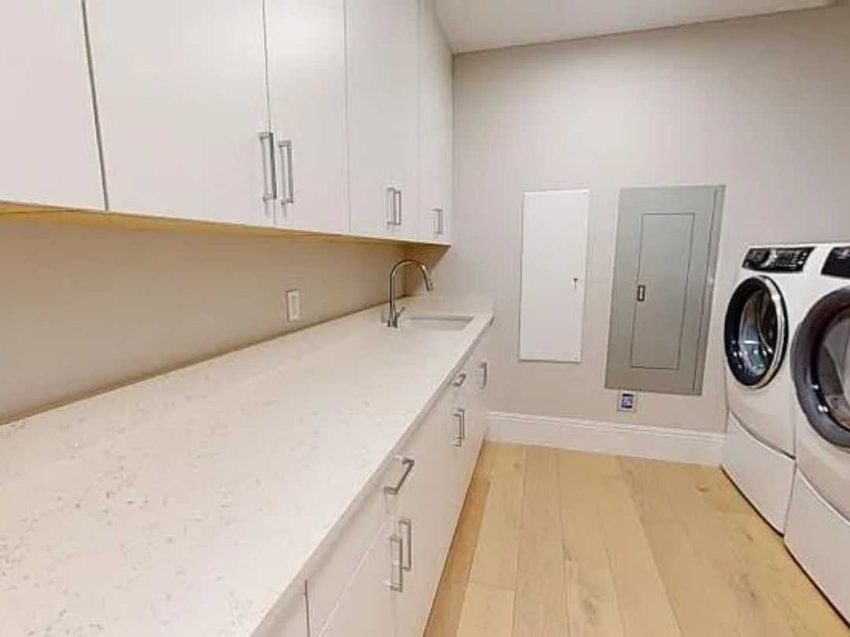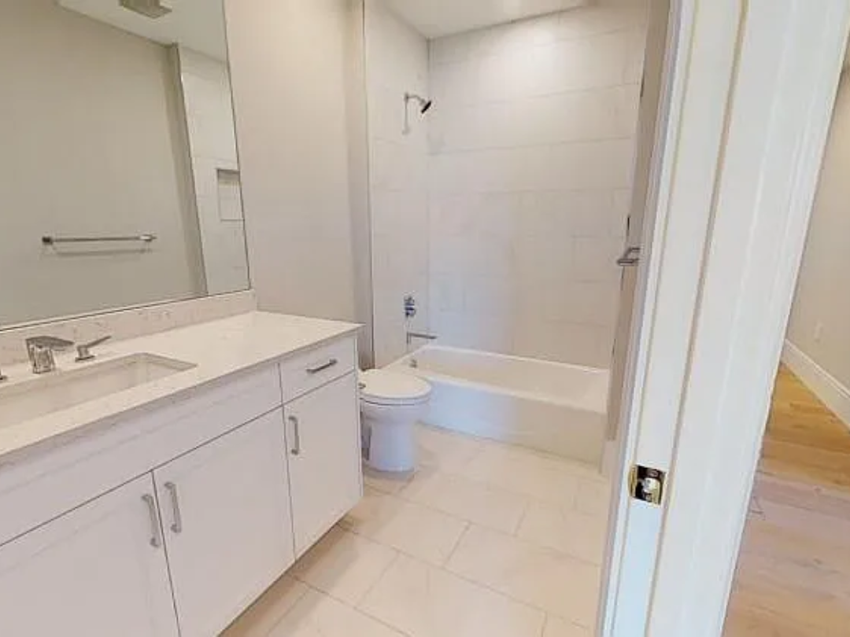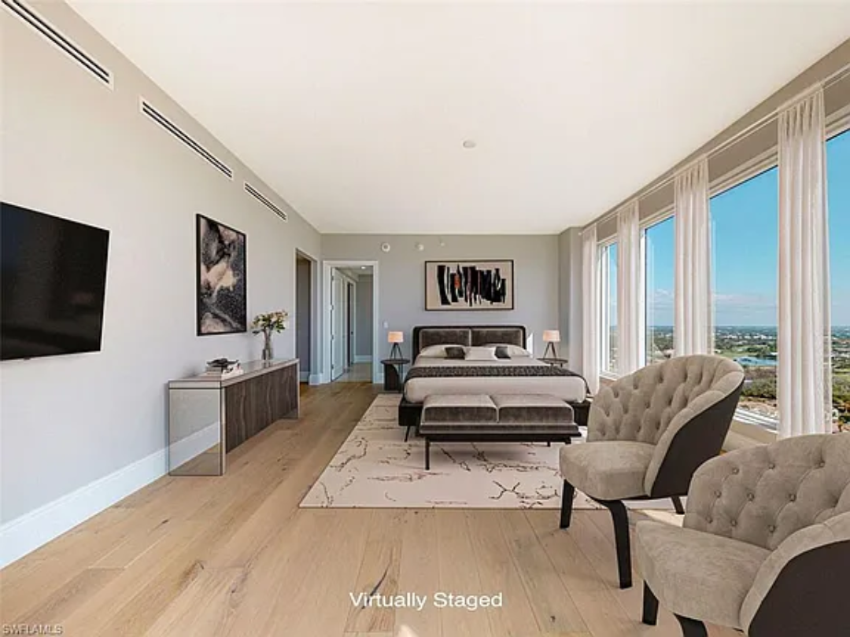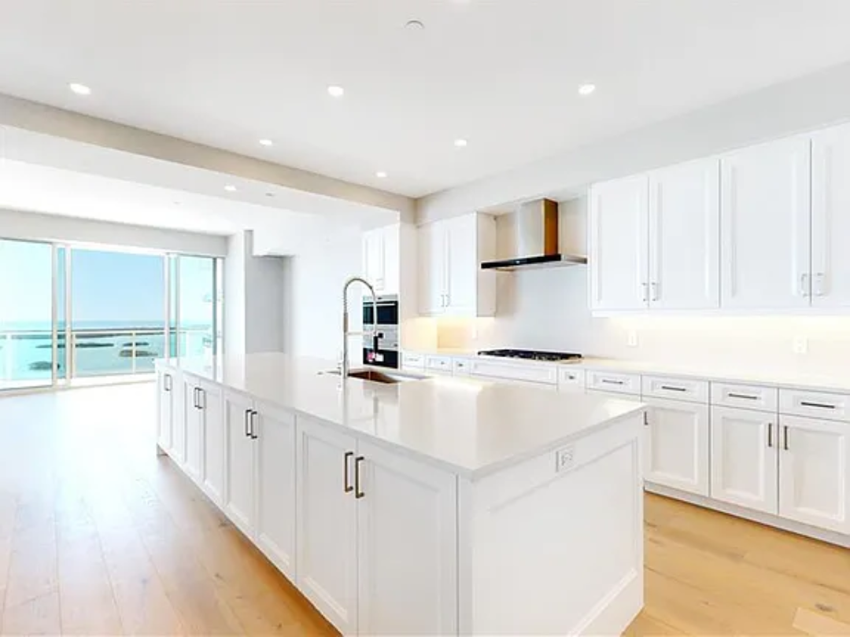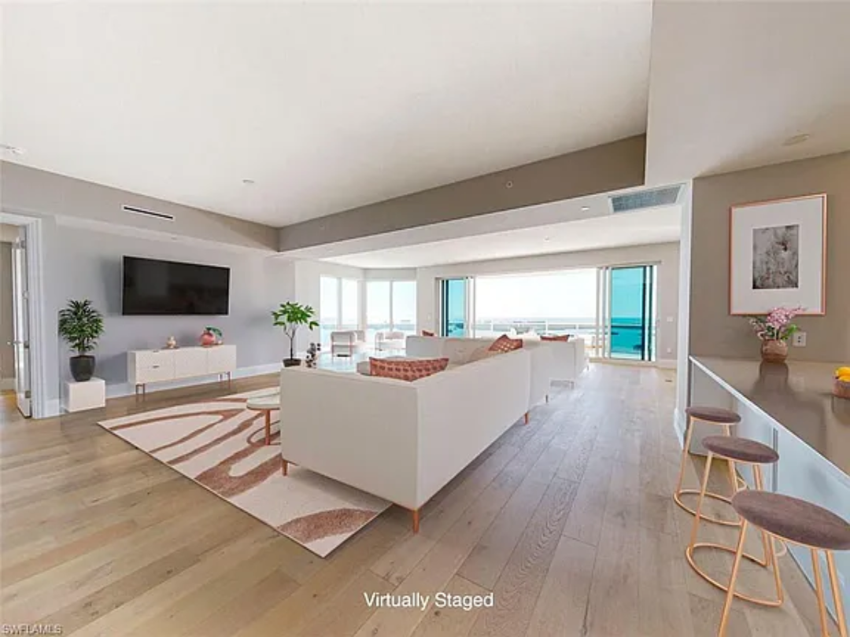- $5,550,000
Overview
- Condo
- 4
- 5
- 2
- 2023
Description
4991 Bonita Bay Blvd #2101, Bonita Springs, FL 34134
Condominium
Built in 2023
Central, zoned
Central electric, zoned
2 Garage spaces
$31,489 annually HOA fee
$1,195 price/sqft
2.25%
Overview
Listed by:
Connie Pierson, LLC 239-641-5556
REMAX Affinity Mercato
Facts and features
Interior details
Bedrooms and bathrooms
Bedrooms: 4
Bathrooms: 5
Full bathrooms: 4
1/2 bathrooms: 1
PrimaryBathroom
Features: Dual Sinks, Separate Tub And Shower
Kitchen
Features: Kitchen Island, Walk-In Pantry
Flooring
Flooring: Marble, Tile, Wood
Heating
Heating features: Central, Zoned
Cooling
Cooling features: Central Electric, Zoned
Appliances
Appliances included: Gas Cooktop, Dishwasher, Disposal, Dryer, Indoor Grill, Microwave, Refrigerator/Icemaker, Self Cleaning Oven, Oven, Washer, Wine Cooler
Laundry features: Inside, Sink
Interior Features
Door features: Storm Door(s)
Window features: Storm Window(s), Impact Resistant, Picture, Sliding
Interior features: Bar, Built-In Cabinets, Wired for Data, Closet Cabinets, Custom Mirrors, Entrance Foyer, Pantry, High Ceilings, Walk-In Closet(s), Wet Bar, Split Bedrooms, Elevator, 4+Den, Dining – Living, Eat-in Kitchen
Other interior features
Common walls with other units/homes: End Unit
Total structure area: 5,730
Total interior livable area: 4,645 sqft
Virtual tour: View virtual tour
Property details
Parking
Total spaces: 2
Parking features: 2 Assigned, Covered, Deeded, Electric Vehicle Charging Station(s), Guest, Load Space, Under Bldg Closed, Garage Door Opener, Detached
Garage spaces: 2
Covered spaces: 2
Accessibility
Accessibility features: Handicap Construction, Wheel Chair Access, Wheelchair Accessible Parking
Property
Spa features: Community
Exterior features: Outdoor Grill, Outdoor Kitchen, Balcony, Boat Slip
Patio and porch details: Open Porch/Lanai
View description: Bay, Golf Course, Gulf, Gulf and Bay, Preserve
Waterfront features: Bay, Mangrove
Frontage length: 0
Has waterview: Yes
Waterview: Bay,Gulf,Gulf and Bay
Lot
Lot size dimensions: 0 x 0 x 0 x 0
Lot features: Cul-De-Sac, Near Golf Course
Other property information
Additional structures included: Guest House
Parcel number: 204725B441000.2101
Lease amount: $0
Construction details
Type and style
Home type: Condo
Property subType: Condominium
Material information
Construction materials: Block, Metal Frame, Concrete, Stucco
Foundation: Pillar/Post/Pier
Roof: Built-Up or Flat
Condition
Property condition: New Construction
New construction: Yes
Year built: 2023
Utilities / Green Energy Details
Utility
Sewer information: Assessment Paid, Central
Water information: Assessment Paid, Central
Utilities for property: Underground Utilities, Cable Available, Propane, Natural Gas Available
Community and Neighborhood Details
Security
Security features: Smoke Detector(s), Fire Sprinkler System, Smoke Detectors
Community
Community features: BBQ – Picnic, Beach – Private, Beach Access, Beach Club Included, Beauty Salon, Bike And Jog Path, Bike Storage, Billiards, Boat Storage, Bocce Court, Business Center, Cabana, Clubhouse, Community Boat Dock, Community Boat Lift, Community Gulf Boat Access, Park, Pool, Community Room, Dog Park, Exercise Room, Extra Storage, Guest Room, Internet Access, Library, Marina, Pickleball, Playground, Private Beach Pavilion, Private Membership, Putting Green, Sidewalks, Street Lights, Tennis Court(s), Theater, Trash Chute, Vehicle Wash Area, Boating, Gated, Golf Course, Tennis
Location
Region: Bonita Springs
Subdivision: Bonita Bay
HOA and financial details
HOA
Has HOA: Yes
HOA fee: $31,489 annually
Association phone: 239-221-2481
Other financial information
Buyer agency compensation: 2.25%
Other
Other facts
Ownership: Condo
Road surface type: Paved
Address
Open on Google Maps- Address: 4991 Bonita Bay Blvd #2101, Bonita Springs, FL 34134, USA
- City: Bonita Springs
- State/county: Florida
- Zip/Postal Code: 34134
- Area: Bonita Bay
- Country: United States
Details
- Property ID MW29699
- Price $5,550,000
- Land Area 4,645 Sq FT
- Bedrooms 4
- Bathrooms 5
- Garages 2
- Year Built 2023
- Property Type Condo
- Property Status For Sale
Features
Walkscore
0 Review
Similar Listings
27155 Oakwood Lake Dr, Bonita Springs, FL 34134
- $729,000
4306 Sanctuary Way, Bonita Springs, FL 34134
- $1,999,000


