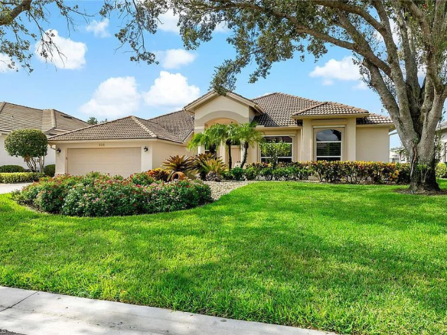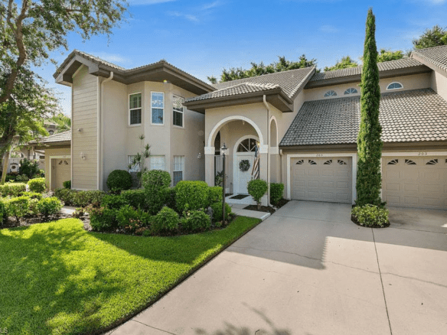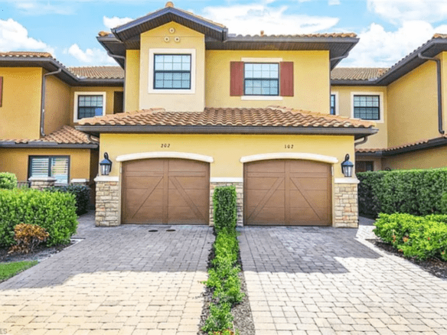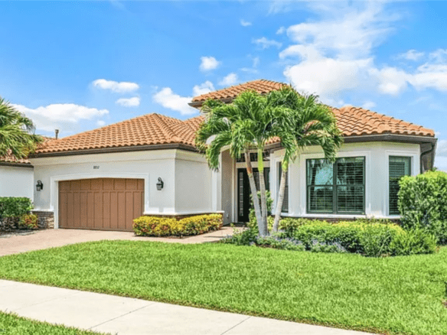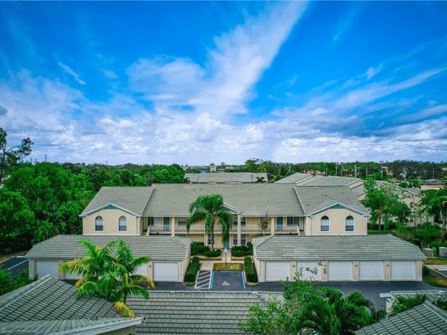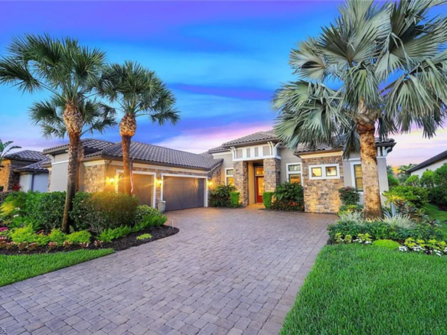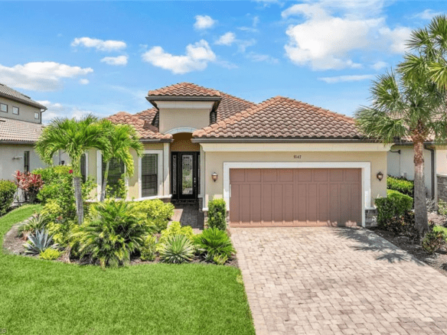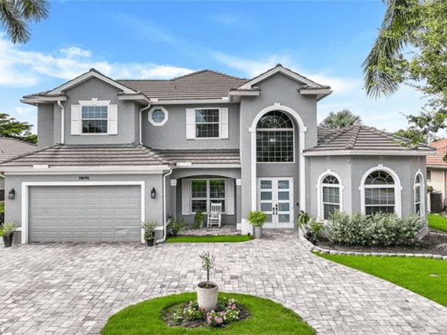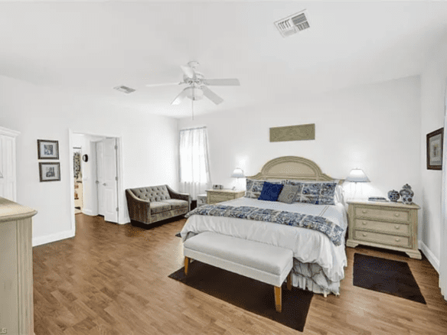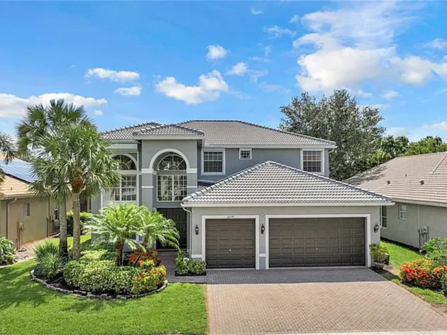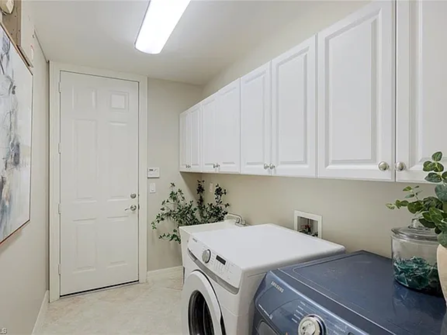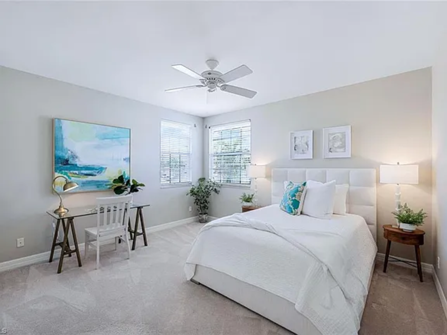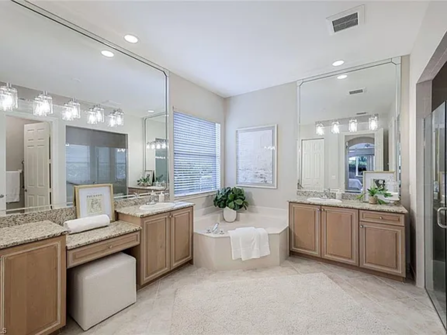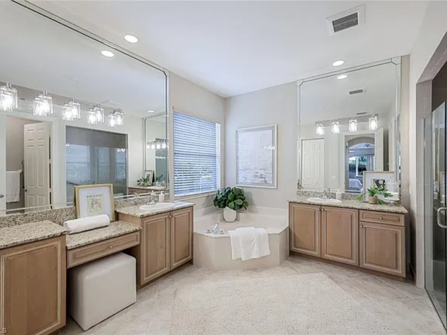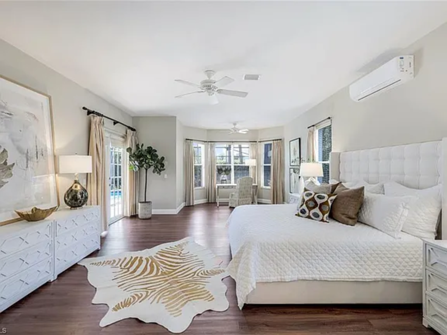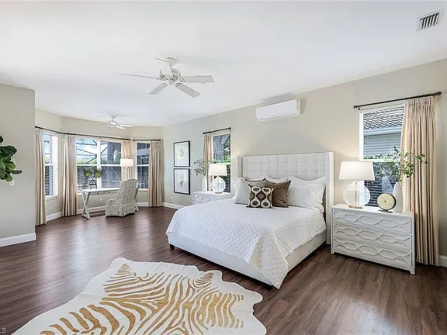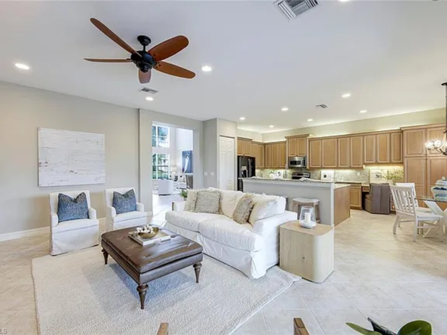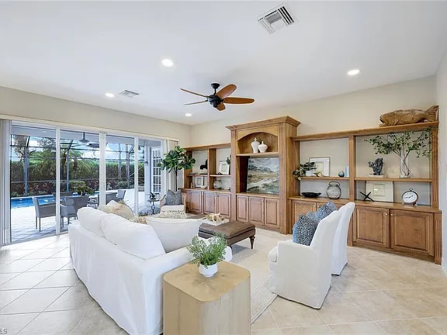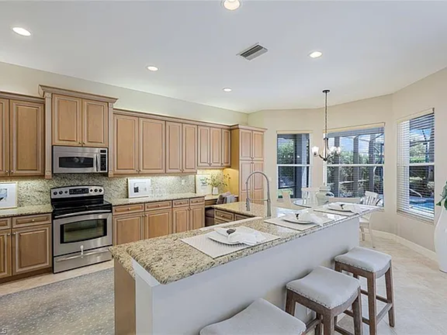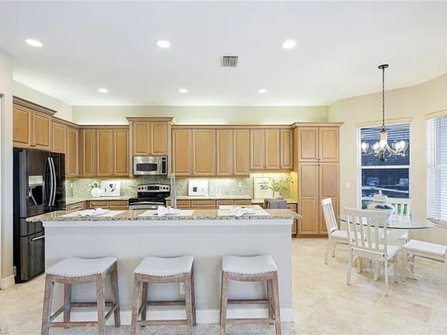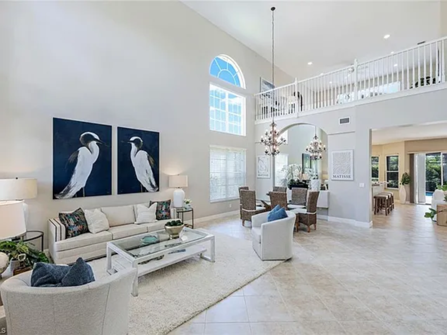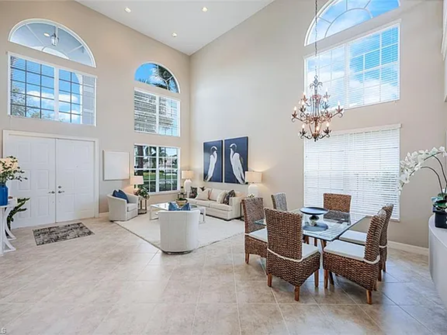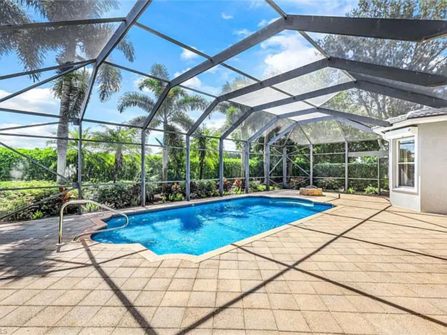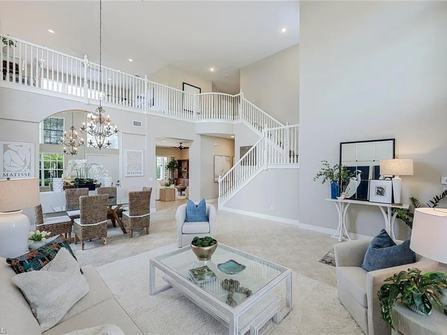2234 Campestre Ter, Naples, FL 34119
- $1,239,000
Overview
Property ID: MW39628
- Condo
- 4
- 4
- 3
- 2003
Description
2234 Campestre Ter, Naples, FL 34119
Single family residence
Built in 2003
Central
Central electric
3 Attached garage spaces
$6,600 annually HOA fee
7,840 sqft
$328 price/sqft
2.5%
Overview
Address
Open on Google Maps- Address: 2234 Campestre Terrace, Naples, FL 34119, USA
- City: Naples
- State/county: Florida
- Zip/Postal Code: 34119
- Area: Urban Estates
- Country: United States
Details
- Property ID MW39628
- Price $1,239,000
- Land Area 3,773 Sq Ft
- Bedrooms 4
- Bathrooms 4
- Garages 3
- Year Built 2003
- Property Type Condo
- Property Status For Sale
Walkscore
0 Review
Sort by:
Similar Listings
9673 Montelanico Loop #102, Naples, FL 34119
- $699,000
4945 Cougar Ct S #4-203, Naples, FL 34109
- $385,000
14696 Indigo Lakes Cir, Naples, FL 34119
- $995,000
11235 Longshore Way W, Naples, FL 34119
- $1,349,000


