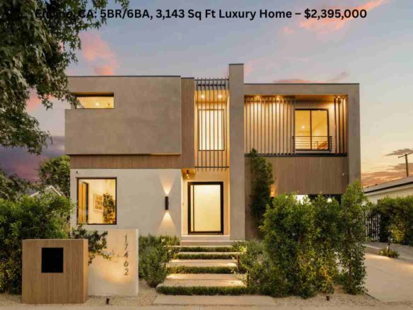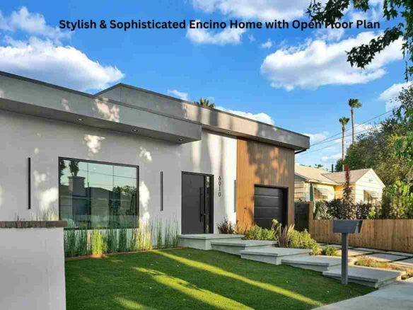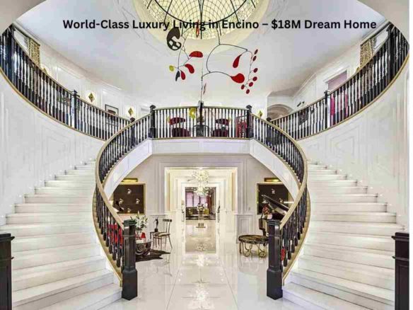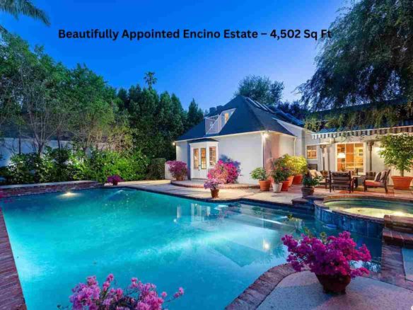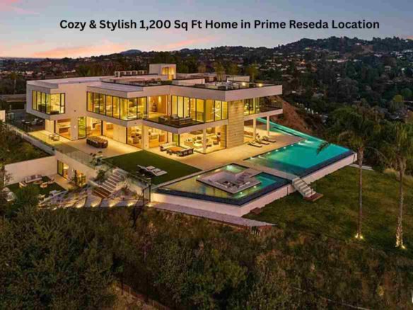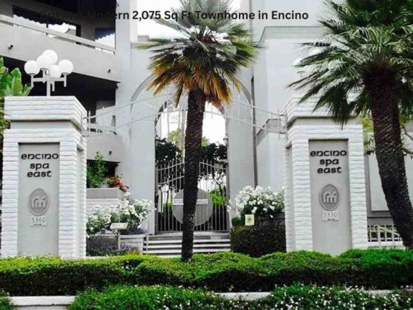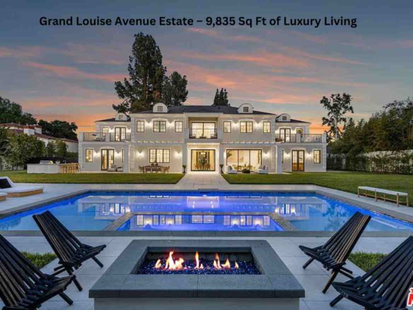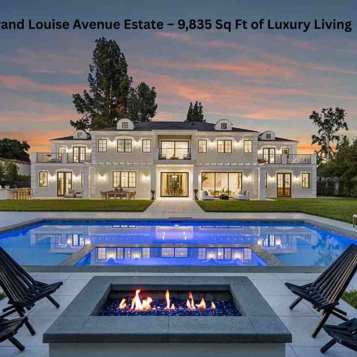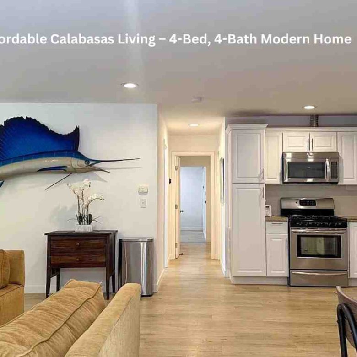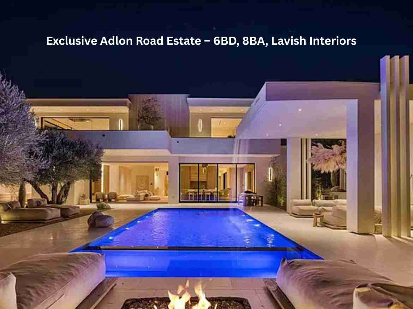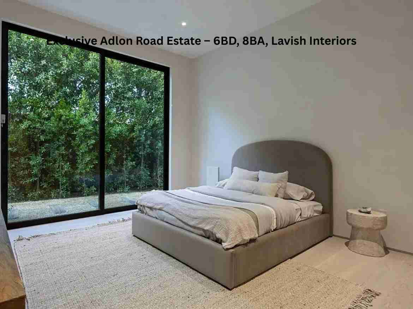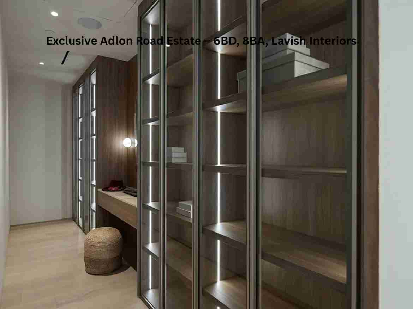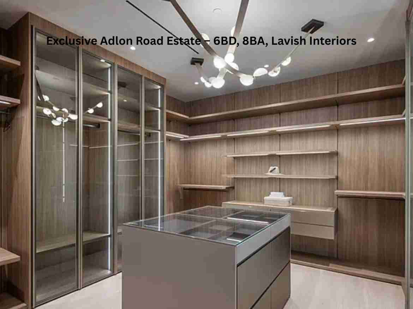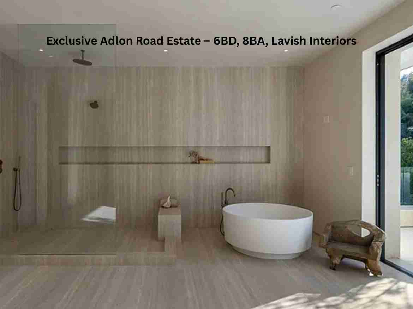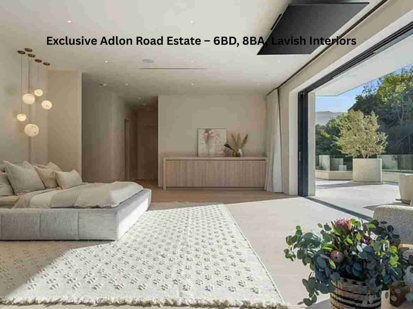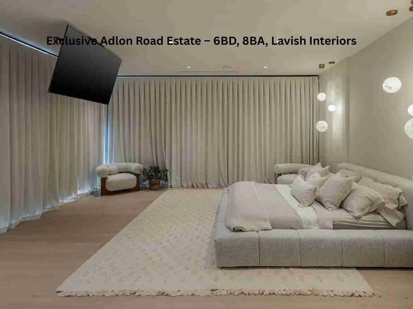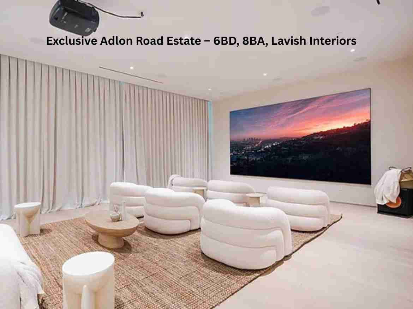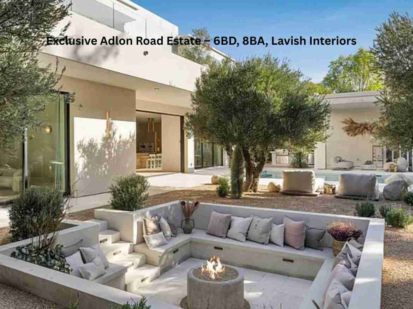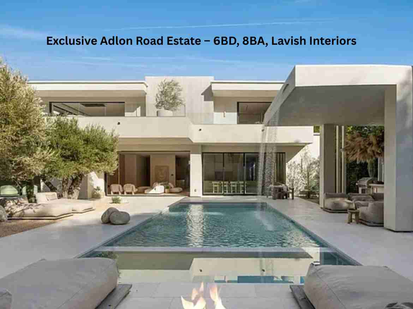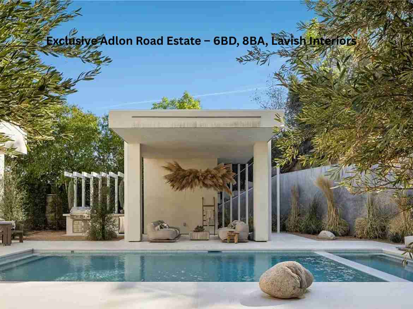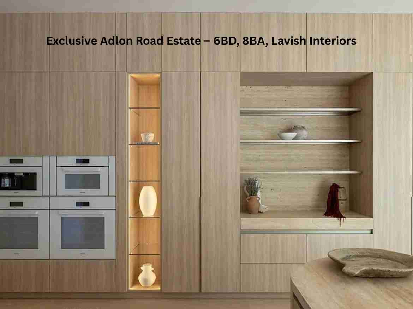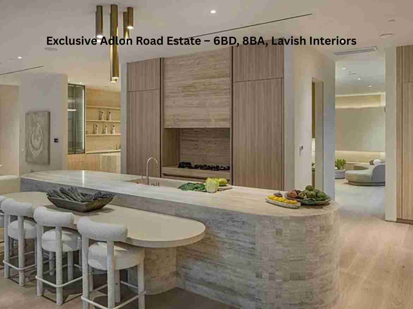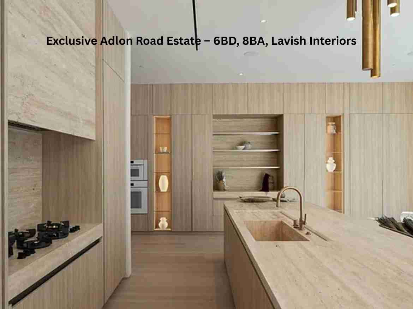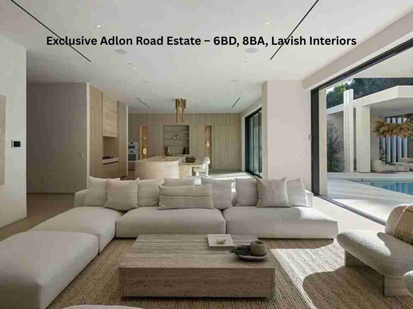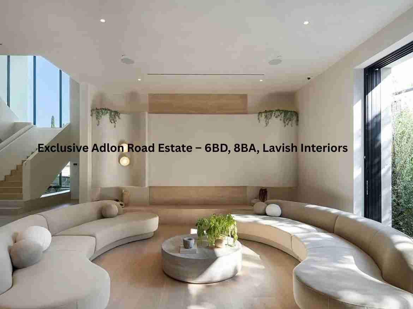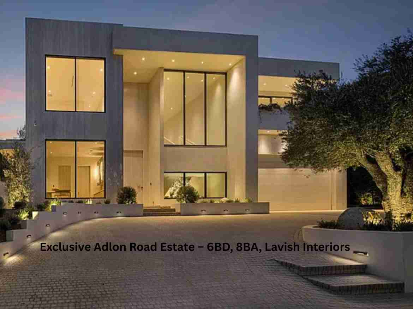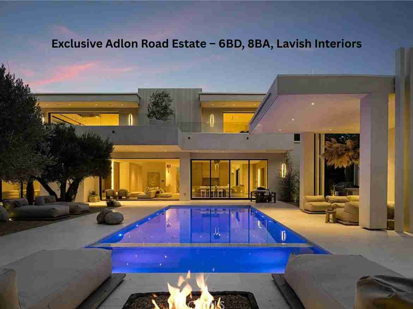Exclusive Adlon Road Estate – 6BD, 8BA, Lavish Interiors
An Elevated Sanctuary — Where Design Meets Destiny
Welcome to 17177 Adlon Rd, an architectural expression of sovereignty, soul, and sophistication.
Perched high above Encino with cinematic, horizon-spanning views, this newly constructed estate doesn’t just define luxury — it redefines legacy living.
From the moment you pass through the gated entrance, every inch of the serene hillside setting has been curated to celebrate privacy, harmony, and future-forward design. This is a home for the visionary — a place where beauty is not only seen but deeply felt.
Read More
Whether envisioned as a private family haven, a high-end wellness retreat, or a secure investment in one of LA’s most resilient neighborhoods, this property is your portal to an extraordinary lifestyle.
Highlights include:
8,500+ sq ft of refined, light-filled interiors
Panoramic city and canyon views perfectly aligned with sunrise
Primary suite with spa-inspired tranquility
Seamless indoor-outdoor flow with curated tropical landscaping
Fully integrated smart systems, solar power, and a retreat-grade floor plan
This isn’t merely a residence — it’s a fortress of peace, built for the present and ready for the future.
Set in prime Encino Hills with easy Westside access, this secluded estate offers the height of exclusivity. Designed by Yeara Design Studio and crafted by one of LA’s most renowned builders, the home embodies modern Tulum-inspired architecture at its finest.
Step outside to a resort-style backyard — a private oasis with a shimmering pool, spa, cabana with full bath, and a sunken fire pit for intimate evenings. The chef’s kitchen is a masterpiece in itself, with Miele appliances, bespoke cabinetry, and luxury stone finishes. Upstairs, a serene loft invites moments of relaxation or casual gatherings.
The primary suite feels like a five-star retreat, complete with a Tulum-style spa bath designed for deep rejuvenation.
A spacious four-car garage completes the estate, offering both convenience and security. All of this is just minutes from upscale dining, shopping, and top-rated schools.
This is more than a home. It’s a statement — a sanctuary — and a future-proof legacy.
Facts & features
Interior
Bedrooms & bathrooms
- Bedrooms: 6
- Bathrooms: 8
- Full bathrooms: 8
- Main level bathrooms: 2
- Main level bedrooms: 1
Rooms
- Room types: Bedroom, Family Room, Guest Quarters, Kitchen, Laundry, Living Room, Primary Bedroom, Media Room, Other, Pantry
Primary bedroom
- Features: Main Level Primary
Bedroom
- Features: Multi-Level Bedroom
Bathroom
- Features: Stone Counters, Walk-In Shower
Family room
- Features: Separate Family Room
Appliances
- Included: 6 Burner Stove, Built-In Range, Dishwasher, Microwave, Refrigerator
- Laundry: Laundry Room
Features
- Breakfast Bar, Built-in Features, Balcony, High Ceilings, Intercom, In-Law Floorplan, Open Floorplan, Pantry, Stone Counters, Recessed Lighting, Smart Home, Bar, Main Level Primary, Primary Suite, Walk-In Pantry, Walk-In Closet(s)
- Has fireplace: Yes
- Fireplace features: Family Room
- Common walls with other units/homes: No Common Walls
Interior area
- Total interior livable area: 8,504 sqft
Property
Parking
- Total spaces: 4
- Parking features: Garage
- Attached garage spaces: 4
Features
- Levels: Two
- Stories: 2
- Entry location: 0
- Has private pool: Yes
- Pool features: In Ground, Private
- Has spa: Yes
- Spa features: In Ground, Private
- Fencing: New Condition
- Has view: Yes
- View description: City Lights, Mountain(s), Neighborhood
Lot
- Size: 0.57 Acres
- Features: Front Yard
Details
- Parcel number: 2292011011
- Zoning: LARE11
- Special conditions: Standard
- Other equipment: Intercom
Construction
Type & style
- Home type: SingleFamily
- Architectural style: Modern
- Property subtype: Single Family Residence
Condition
- New construction: Yes
- Year built: 2025
Utilities & green energy
- Electric: 220 Volts in Garage
- Sewer: Public Sewer
- Water: Public
Community & HOA
Community
- Features: Suburban
- Security: Security System, Carbon Monoxide Detector(s), Fire Detection System, Smoke Detector(s), Security Lights
Financial & listing details
- Price per square foot: $1,176/sqft
- Tax assessed value: $2,965,139
- Annual tax amount: $36,230
- Date on market: 7/21/2025
- Listing terms: Cash to New Loan
- Road surface type: Paved



