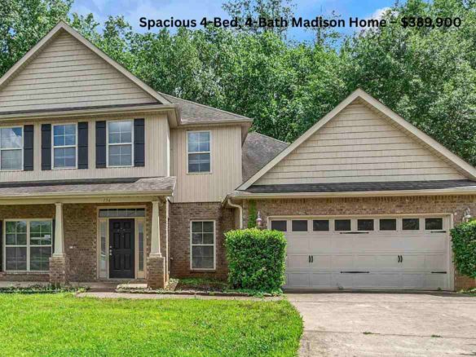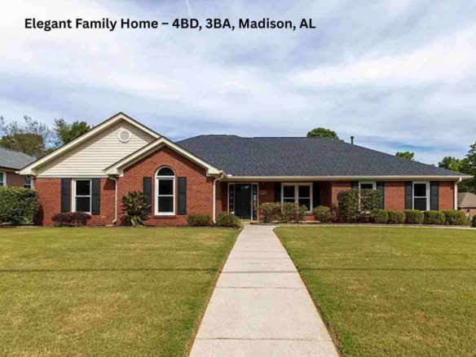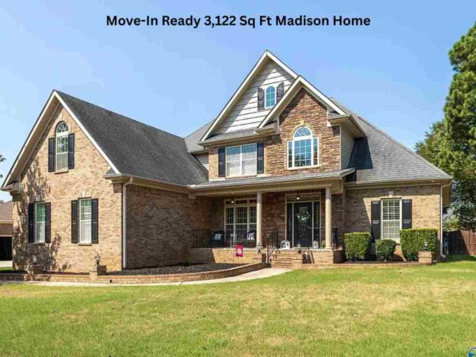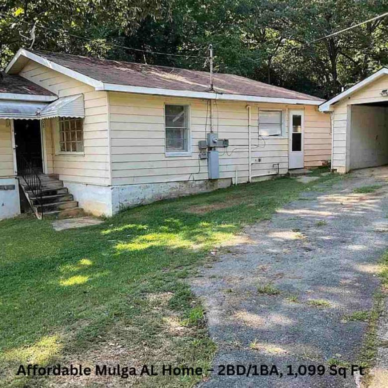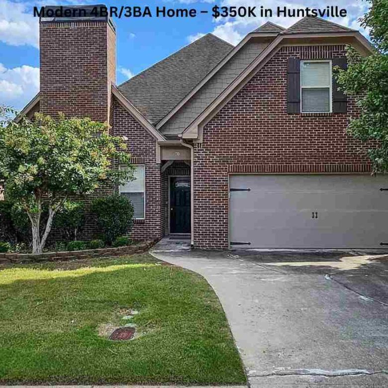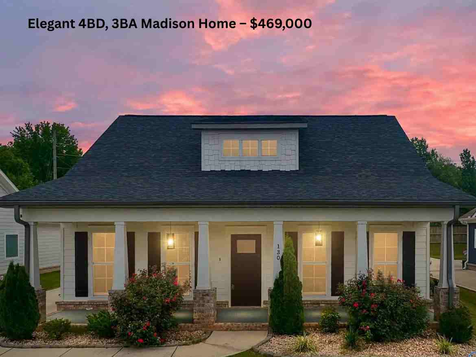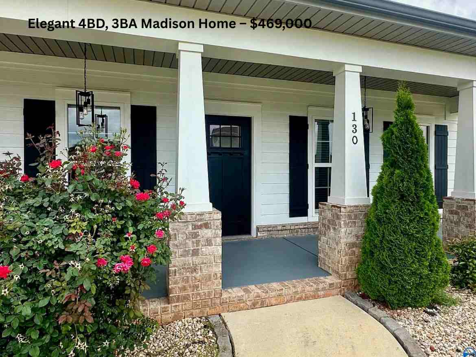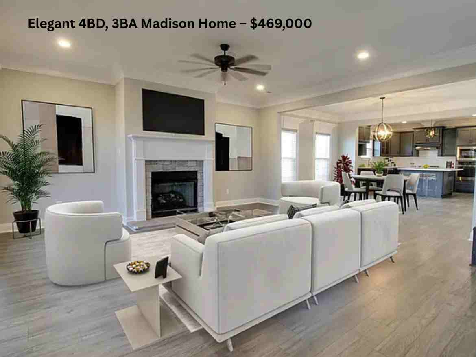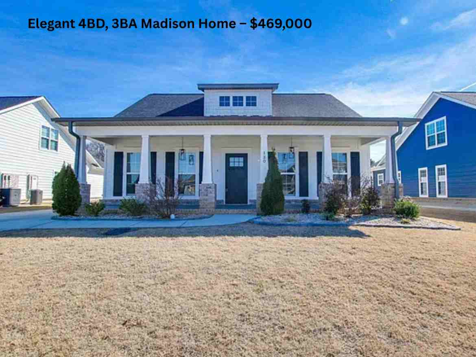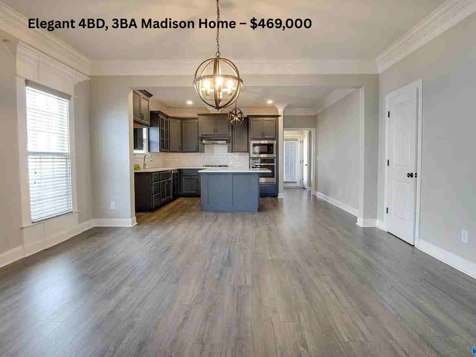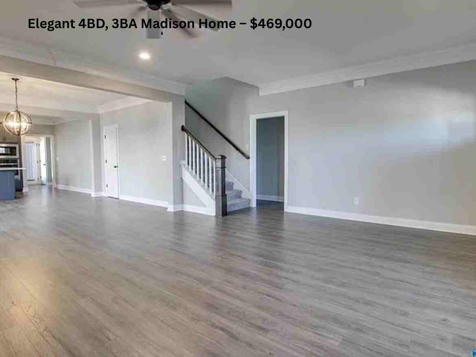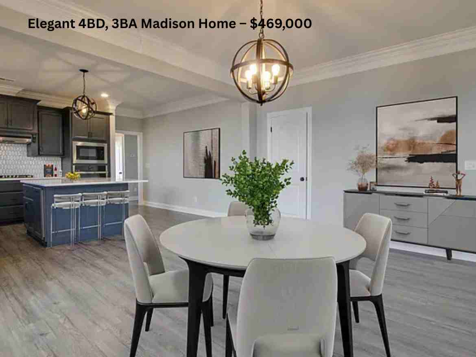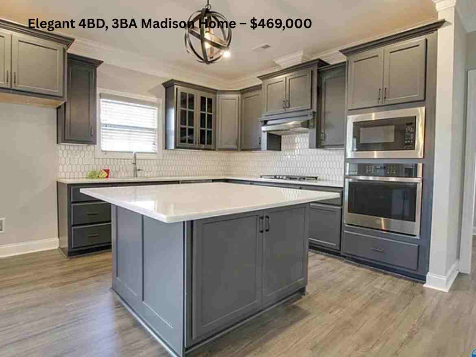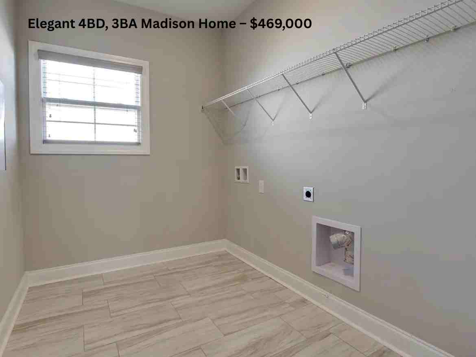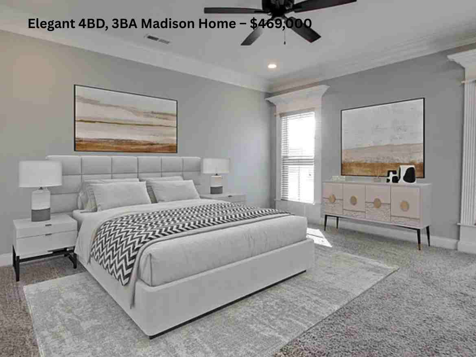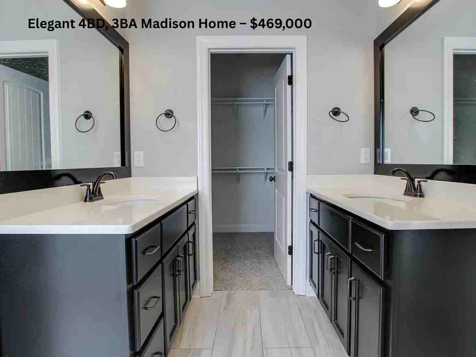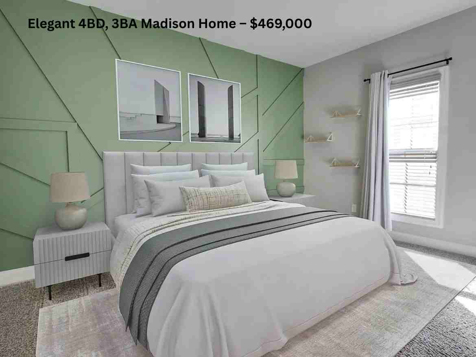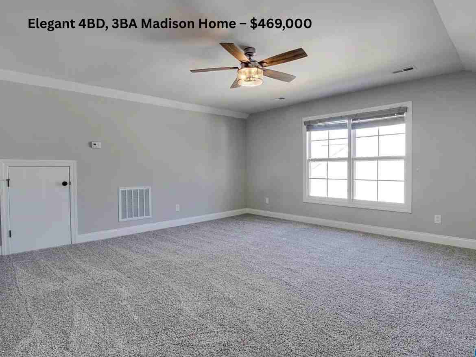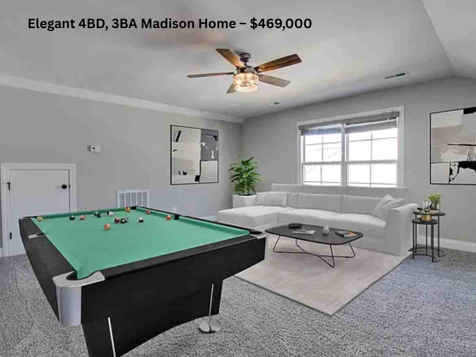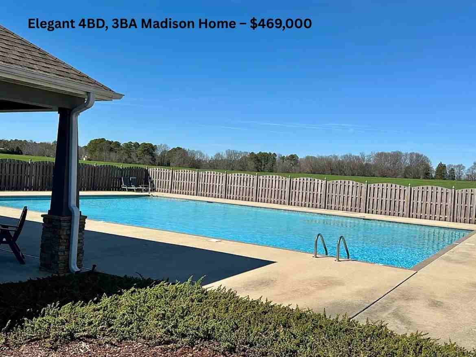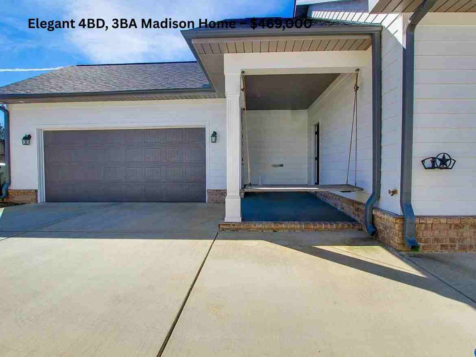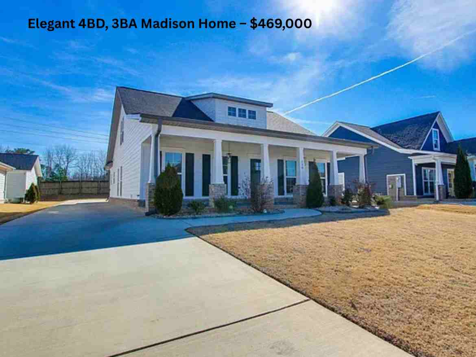Overview
- House
- 4
- 3
- 1
- 1
- 2021
Description
Elegant 4BD, 3BA Madison Home – $469,000
4BR/3BA Upgraded Home in Madison School District – Modern Comfort & Prime Location!
Experience modern living in this beautifully upgraded 4-bedroom, 3-bath home located in the desirable Madison School District!
Key Features:
Open floor plan for seamless living & entertaining
Luxurious master suite with custom closet & spa-like bath
Two main-level bedrooms with walk-in closets
Drop zone, custom pantry, and huge laundry room for extra convenience
Upstairs bonus room & additional bedroom suite – perfect for guests or flex space
Kitchen with gas cooktop & living room with cozy gas logs
Side-entry 2-car garage with EV charging plug + extra parking space
Upgraded landscaping & tankless water heater for efficiency
Community pool access for year-round enjoyment
Address
Open on Google Maps- Address: 130 Talia Dr, Madison, AL 35756, USA
- City: Madison
- State/county: Alabama
- Zip/Postal Code: 35756
- Country: United States
Details
- Property ID MW46485
- Price $469,000
- Land Area 2655 sq ft
- Bedrooms 4
- Bathrooms 3
- Garage 1
- Year Built 2021
- Property Type House
- Property Status For Sale
- Kitchen 1
Walkscore
0 Review
Similar Listings
Spacious 4-Bed, 4-Bath Madison Home – $389,900
- $389,900
Elegant Family Home – 4BD, 3BA, Madison, AL
- $369,000


