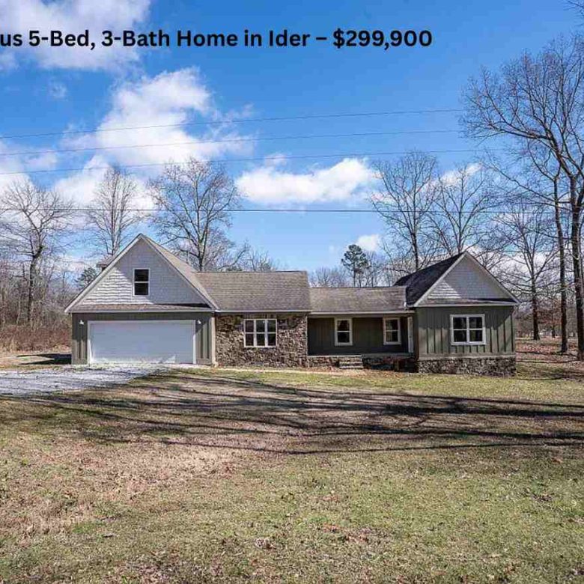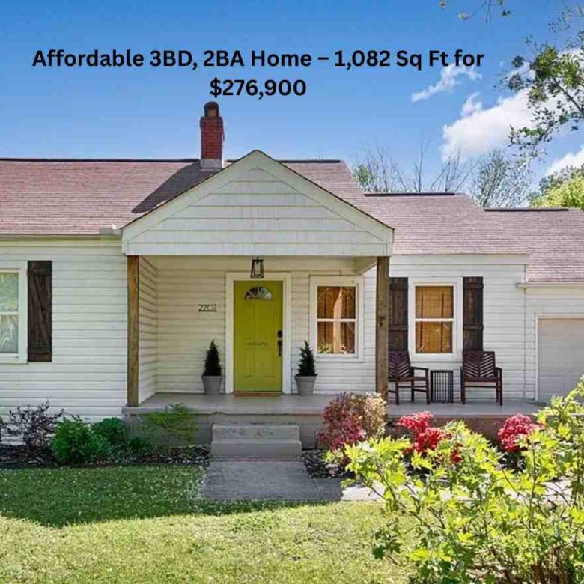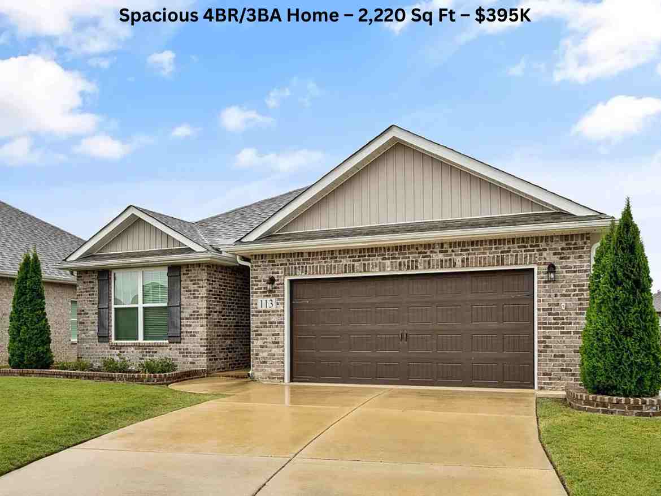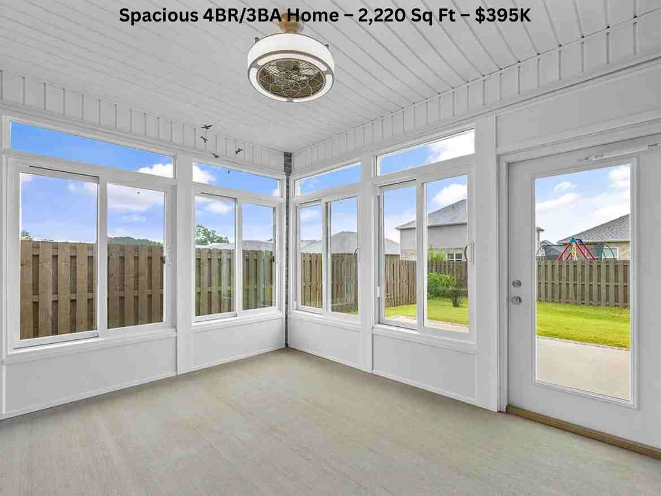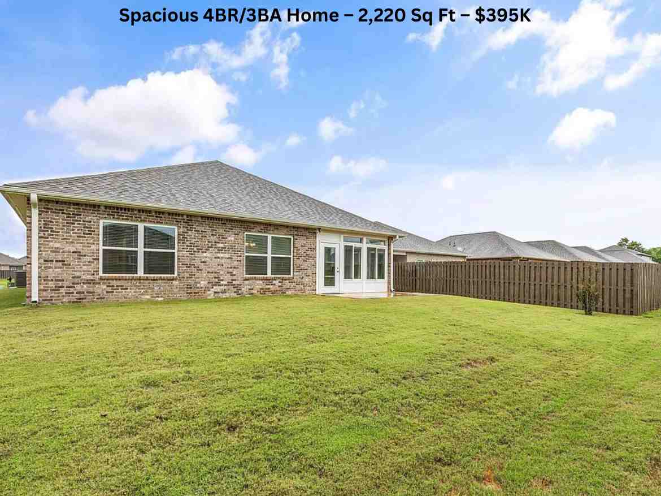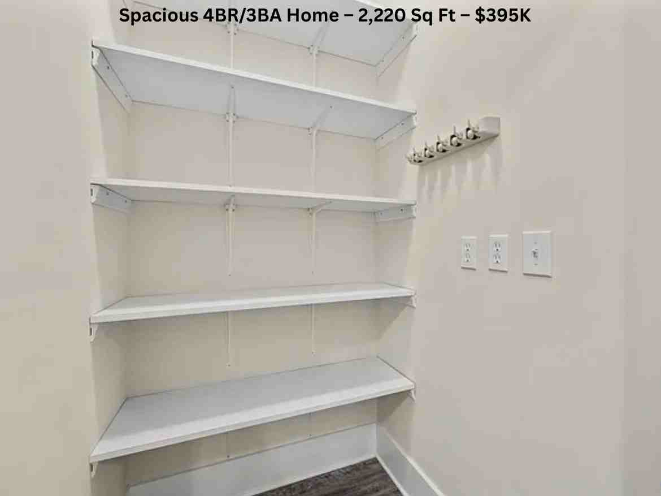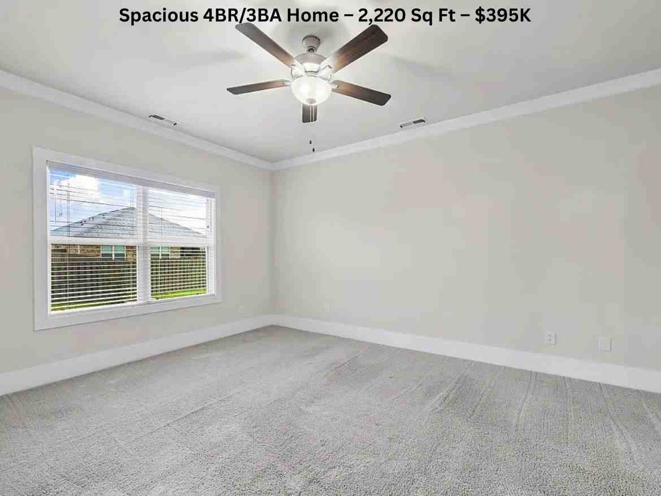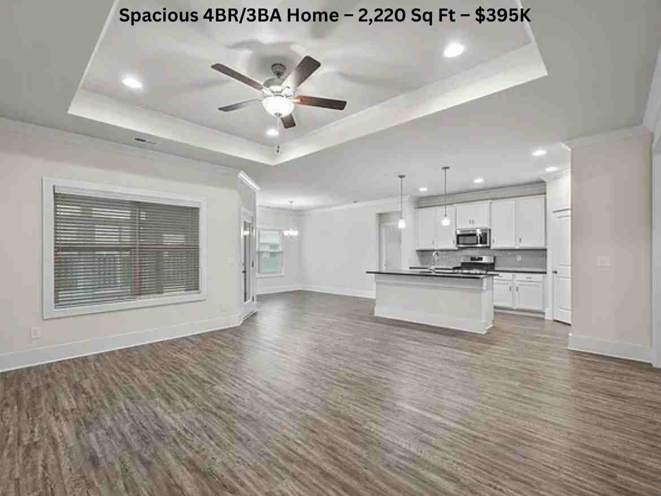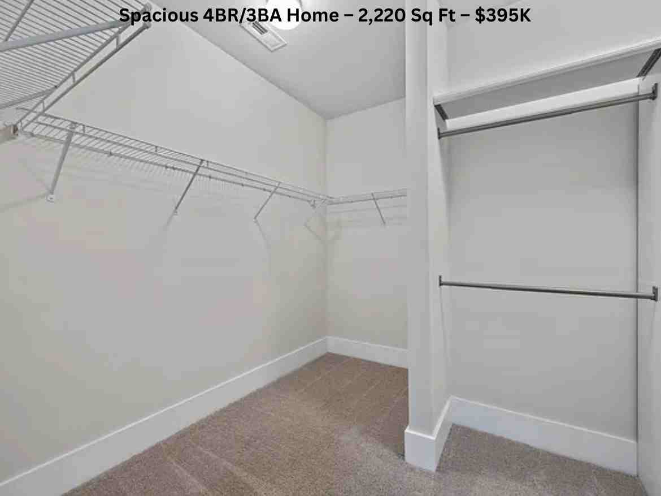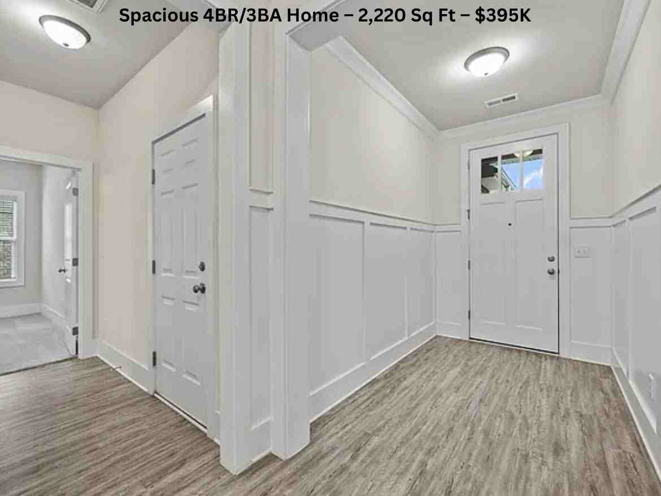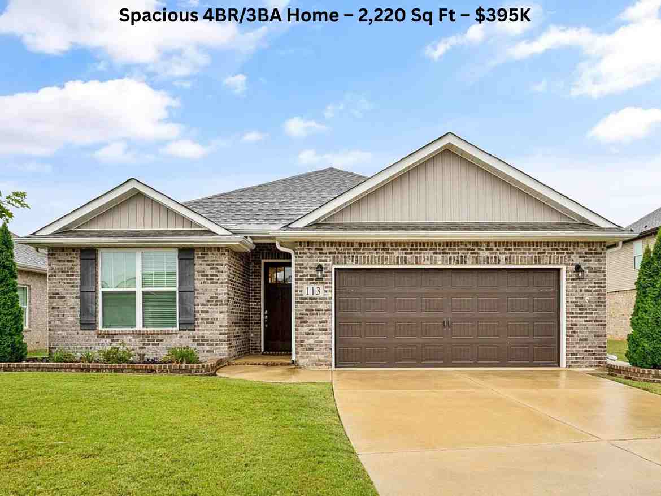- $395,000
Overview
- House
- 4
- 3
- 1
- 1
- 2021
Description
Spacious 4BR/3BA Home – 2,220 Sq Ft – $395K
Stunning Like-New 4BR/3BA Home with Sunroom & Cul-de-Sac Location!
This beautifully maintained home offers spacious, modern living with elegant touches throughout.
4 bedrooms & 3 bathrooms with plush carpet and oversized closets in every room
Welcoming entry with board & batten and crown molding
Open living room with trey ceiling leading to a sunroom for year-round enjoyment
Primary suite with spa-like bath: separate shower & tub, plus walk-in closet with built-ins connected to laundry
Beautifully landscaped front yard with brick-lined flower beds
2-car garage & family-friendly cul-de-sac setting
Close to shopping, dining, and schools
Move-in ready and designed for comfort, style, and convenience!
Address
Open on Google Maps- Address: 113 Pointe Haven Ct, Huntsville, AL 35824, USA
- City: Huntsville
- State/county: Alabama
- Zip/Postal Code: 35824
- Area: Williams Pointe
- Country: United States
Details
- Property ID MW46901
- Price $395,000
- Land Area 2220 sq ft
- Bedrooms 4
- Bathrooms 3
- Garage 1
- Year Built 2021
- Property Type House
- Property Status For Sale
- Kitchen 1


