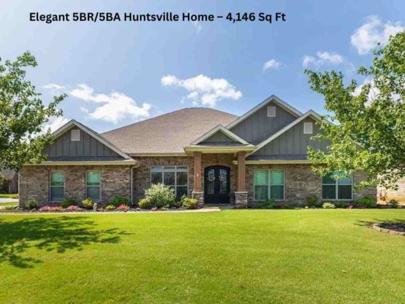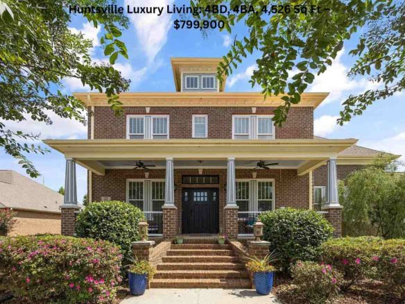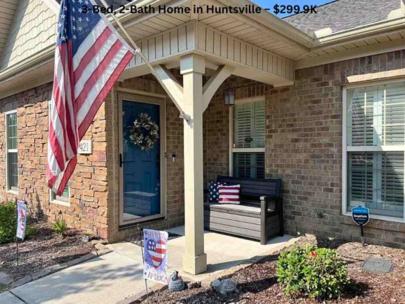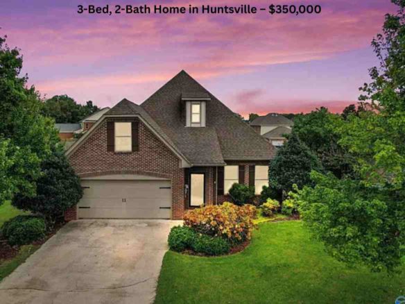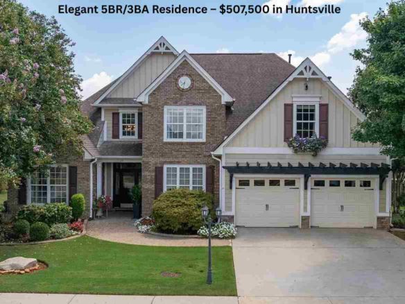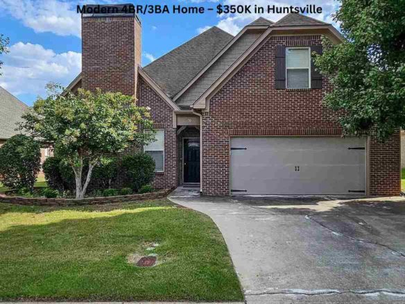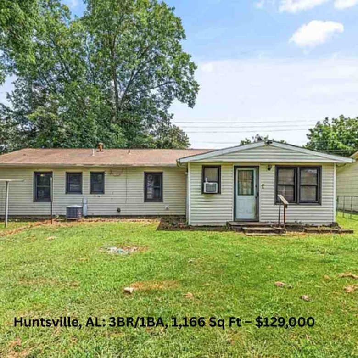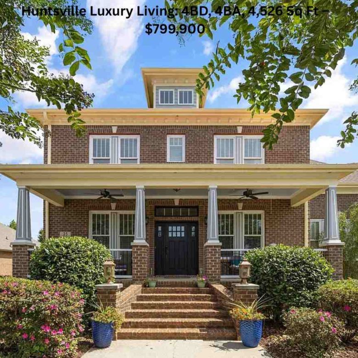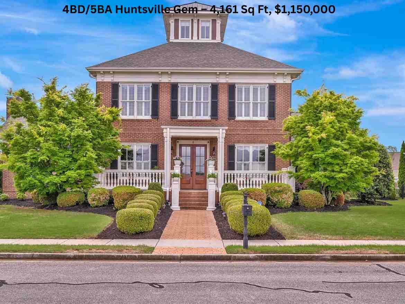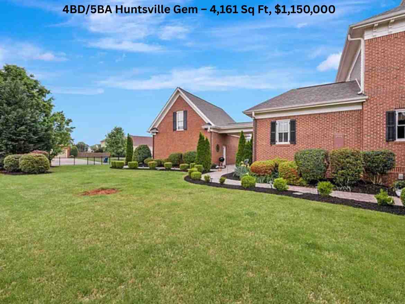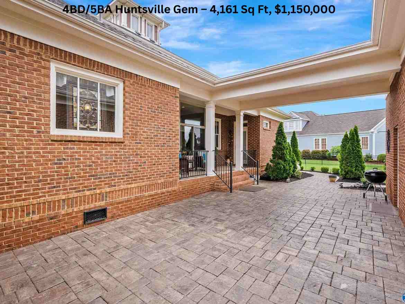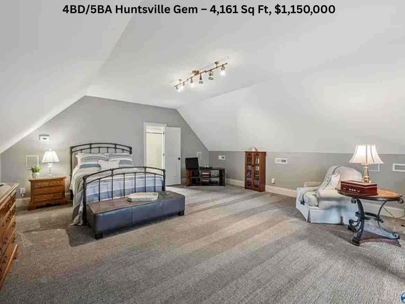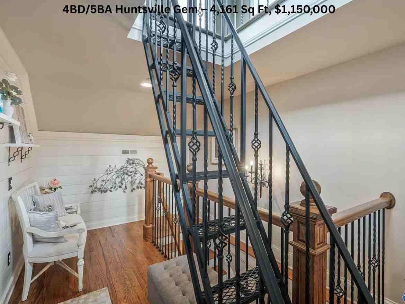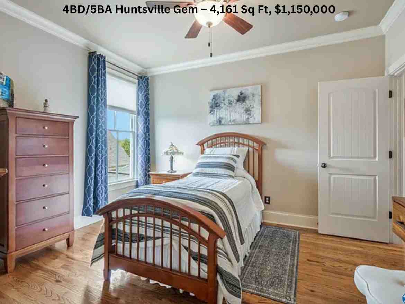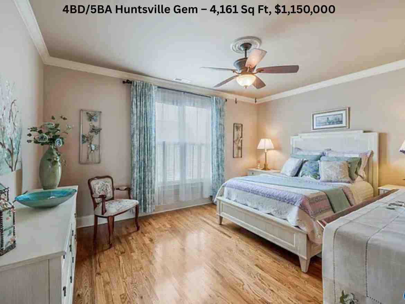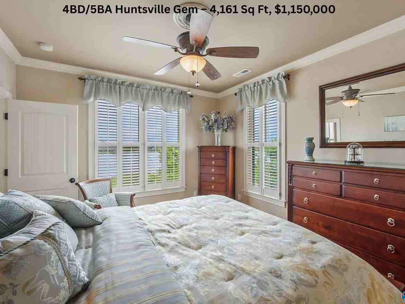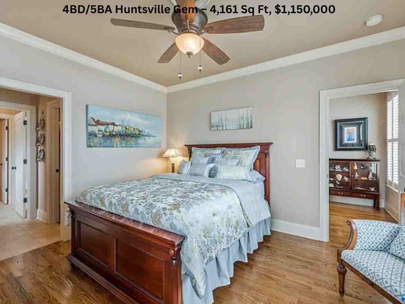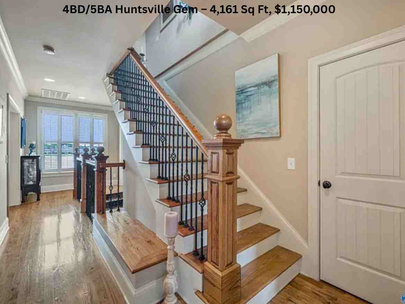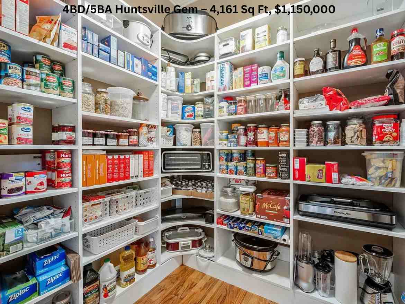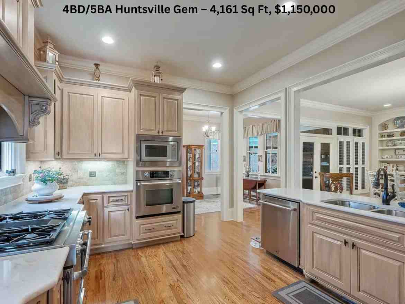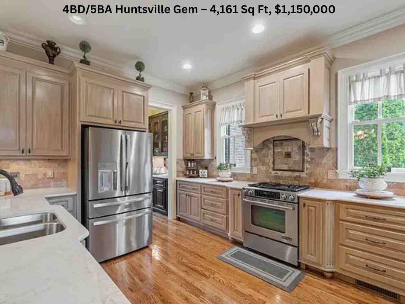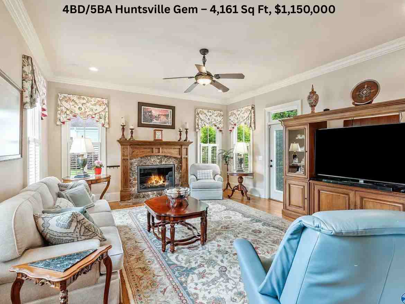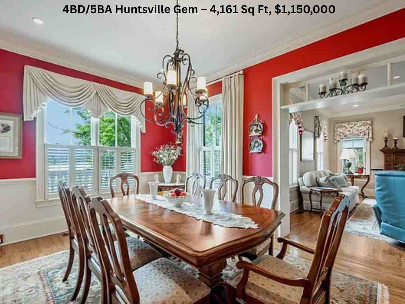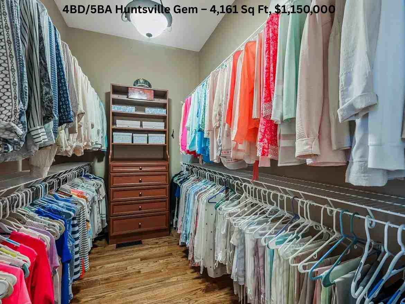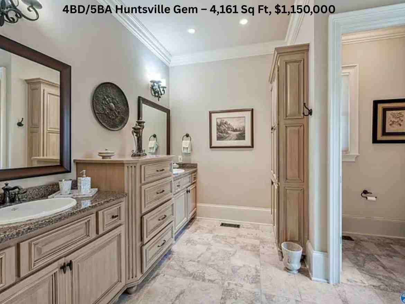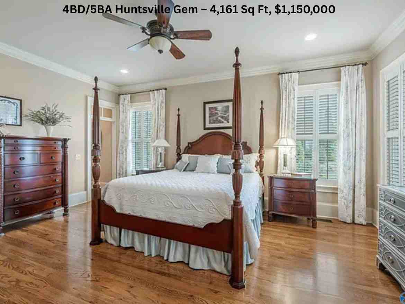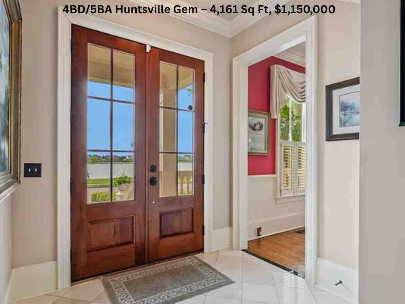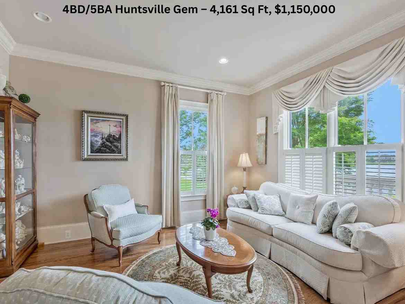4BD/5BA Huntsville Gem – 4,161 Sq Ft, $1,150,000
Lakefront Luxury in Lake Forest – Minutes from Redstone Arsenal & Town Madison
Step into elegance with this immaculately maintained 4-bedroom, 5-bath home offering unobstructed lake views and a wealth of upgraded features. Relax in the sunroom, cozy up by one of two fireplaces, or enjoy the unique cupola retreat perfect for reading or quiet reflection.
Read More
Bedrooms: 4, each with an attached bath
Bonus Spaces: Two potential offices + finished bonus room with full bath above the 3-car garage
Upgrades: New roof, new water heater, upgraded HVAC systems, marble tile, plantation shutters & more
Community Amenities: Clubhouse, fitness room, walking trails, and pool
This home offers versatile living for families, professionals, or those seeking a luxurious retreat close to city conveniences.
Facts & features
Interior
Bedrooms & bathrooms
- Bedrooms: 4
- Bathrooms: 5
- Full bathrooms: 4
- 1/2 bathrooms: 1
Rooms
- Room types: Master Bedroom, Living Room, Bedroom 2, Dining Room, Bedroom 3, Kitchen, Bedroom 4, Family Room, Breakfast, Bonus Room, Office/Study, Sun, Bath:Full, Master Bathroom, Bath:Guest1/2
Primary bedroom
- Level: First
- Area: 266
- Dimensions: 14 x 19
Bedroom 2
- Level: Second
- Area: 168
- Dimensions: 14 x 12
Bedroom 3
- Level: Second
- Area: 208
- Dimensions: 16 x 13
Bedroom 4
- Level: Second
- Area: 143
- Dimensions: 13 x 11
Primary bathroom
- Level: First
- Area: 196
- Dimensions: 14 x 14
Bathroom 4
- Level: First
- Area: 25
- Dimensions: 5 x 5
Bathroom 5
- Level: Second
- Area: 144
- Dimensions: 16 x 9
Dining room
- Level: First
- Area: 192
- Dimensions: 16 x 12
Family room
- Level: First
- Area: 304
- Dimensions: 19 x 16
Kitchen
- Level: First
- Area: 180
- Dimensions: 12 x 15
Living room
- Level: First
- Area: 204
- Dimensions: 12 x 17
Features
- Ceiling Fan, Sitting Area, Smooth Ceiling, Vaulted Ceil, 10’ + Ceiling, Crown Mold, Pantry, Recessed Lighting, Wet Bar, Walkin Closet, Double Vanity
- Flooring: Carpet, Wood Floor, Marble, Tile
- Windows: Window Cov
- Basement: Crawl Space
- Number of fireplaces: 2
- Fireplace features: Outside, Two
Interior area
- Total interior livable area: 4,161 sqft
Property
Parking
- Parking features: Garage-Three Car, Garage-Detached, Garage Door Opener, Garage Faces Rear, Covered, Driveway-Concrete
Features
- Levels: Three Or More
- Stories: 3
- Patio & porch: Covered Patio, Front Porch, Patio
- Exterior features: Curb/Gutters, Sidewalk
Details
- Parcel number: 1608340000016018
Construction
Type & style
- Home type: SingleFamily
- Architectural style: Traditional,Tudor
- Property subtype: Single Family Residence
Condition
- New construction: No
- Year built: 2008
Utilities & green energy
- Sewer: Public Sewer
- Water: Public
Community & HOA
Community
- Features: Curbs, Playground, Tennis Court(s)
- Subdivision: Lake Forest
HOA
- Has HOA: Yes
- Amenities included: Clubhouse, Common Grounds, Tennis Court(s)
- HOA fee: $640 annually
- HOA name: Lake Forest HOA
Financial & listing details
- Price per square foot: $276/sqft
- Tax assessed value: $769,700
- Annual tax amount: $3,942
- Date on market: 4/28/2025


