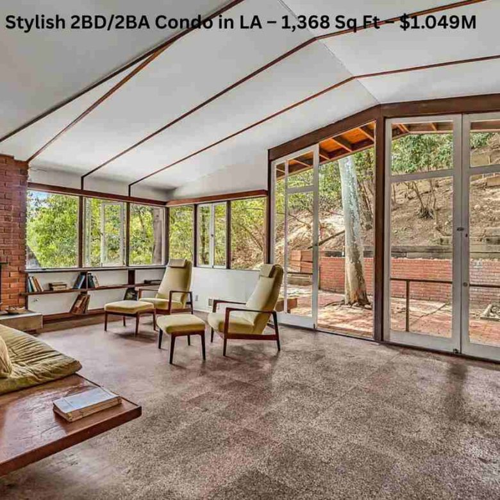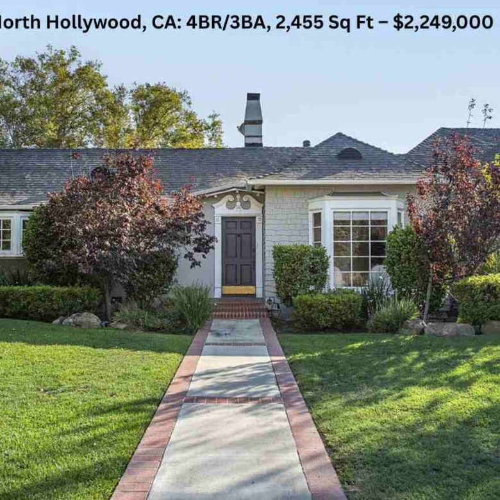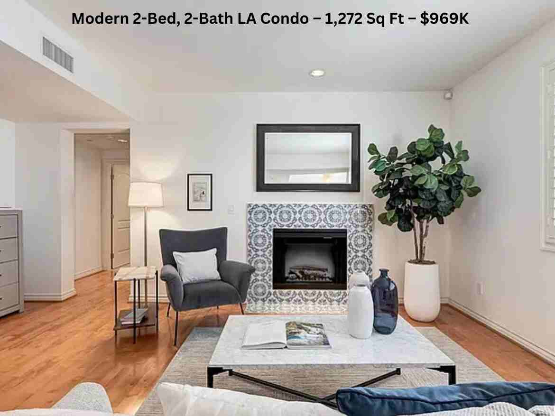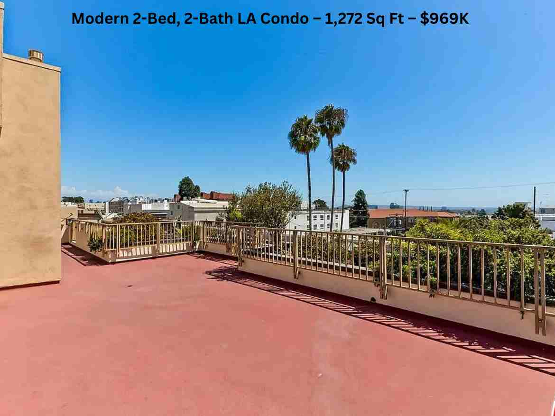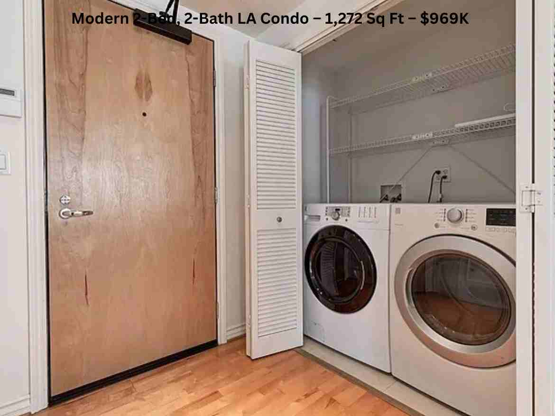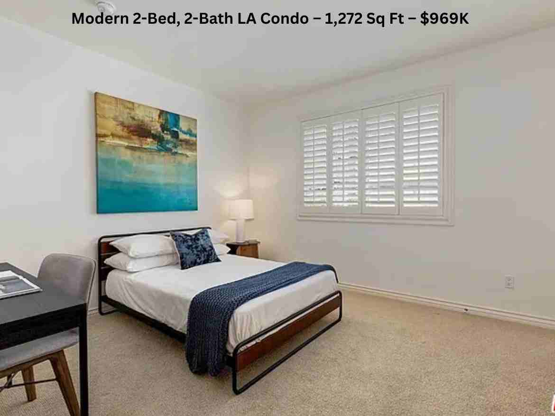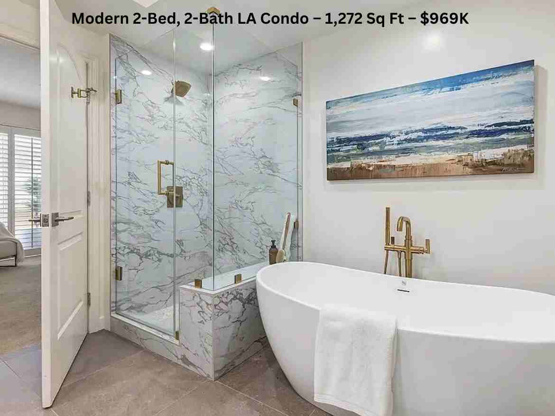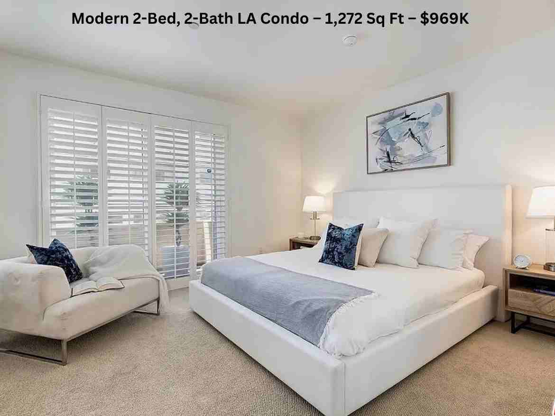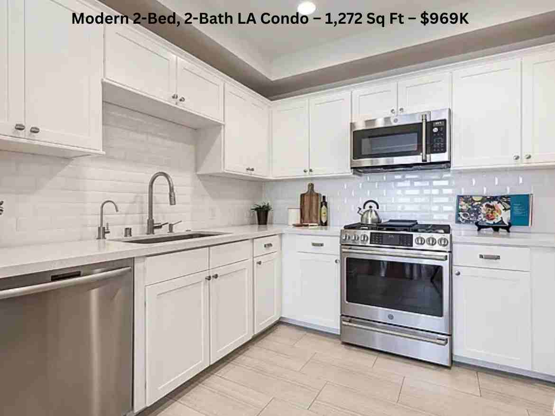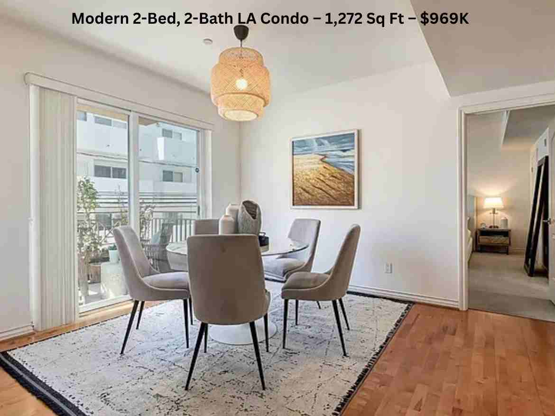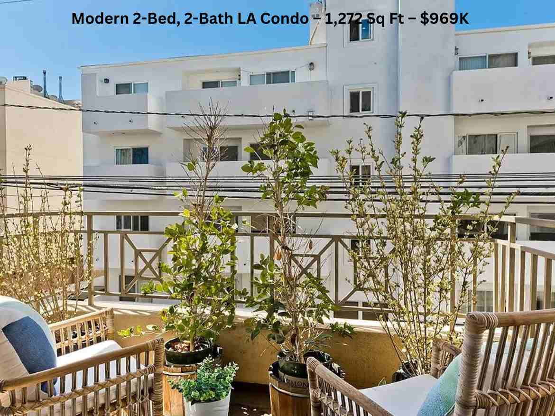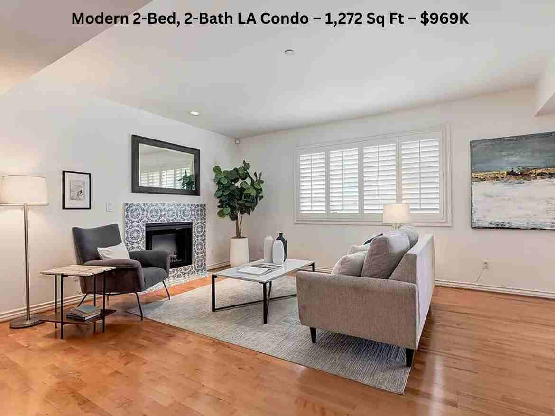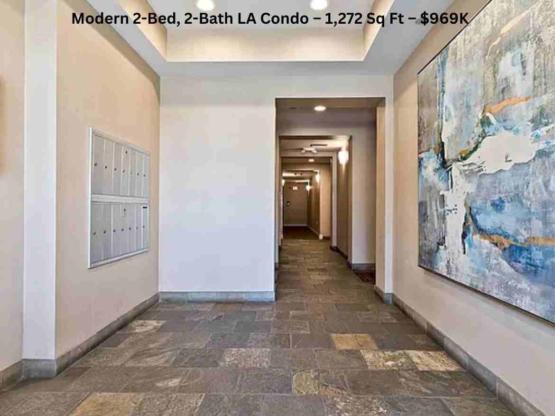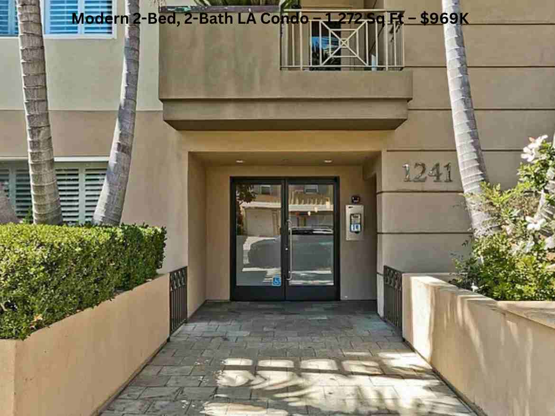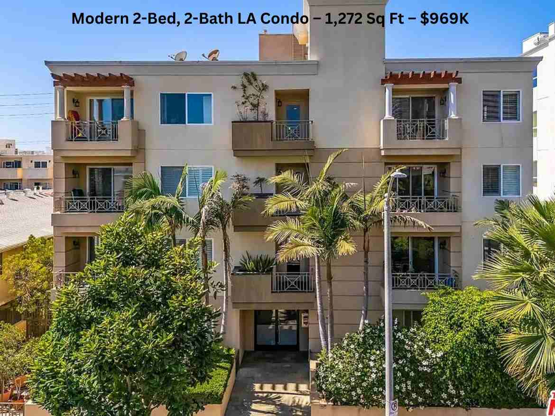- $969,000
Overview
- House
- 2
- 2
- 1
- 1
- 2002
Description
Modern 2-Bed, 2-Bath LA Condo – 1,272 Sq Ft – $969K
Exquisitely Remodeled Single-Level Condo in Prime Brentwood Location
Experience the perfect blend of elegance and comfort in this beautifully remodeled single-level condo, ideally located just a half-block south of Wilshire. With over $175,000 in upgrades, this coastal-inspired home is turnkey and move-in ready.
Interior Features:
Expansive living room with fireplace and dining area opening to a balcony for seamless indoor-outdoor living
Gorgeous hardwood floors throughout main living areas
White kitchen with new stainless steel appliances, Body Glove water filtration system, tile floors, and designer backsplash
Spacious primary suite with two closets, including a large walk-in with custom built-ins, and access to a private patio
Luxurious primary bathroom featuring soaking tub, separate shower, dual sinks, and custom cabinetry
Fully remodeled second bathroom with walk-in shower and elegant vanity
Address
Open on Google Maps- Address: 1241 S Westgate Ave apt 203, Los Angeles, CA 90025, USA
- City: Los Angeles
- State/county: California
- Zip/Postal Code: 90025
- Area: Sawtelle
- Country: United States
Details
- Property ID MW47238
- Price $969,000
- Land Area 1272 sq ft
- Bedrooms 2
- Bathrooms 2
- Garage 1
- Year Built 2002
- Property Type House
- Property Status For Sale
- Kitchen 1


