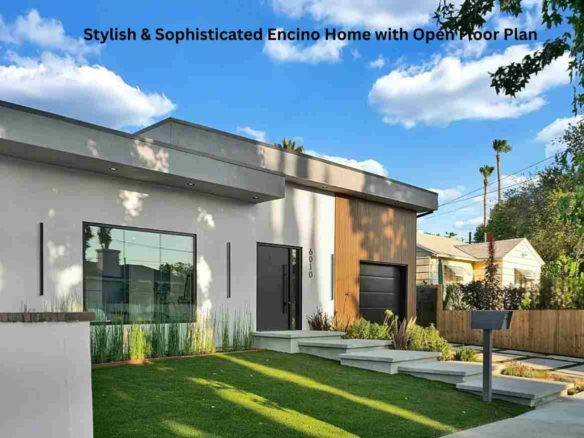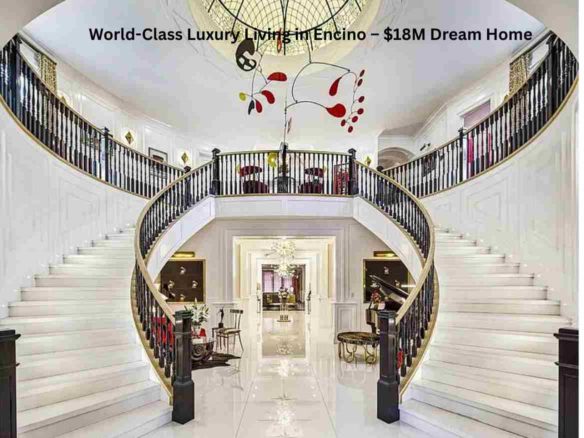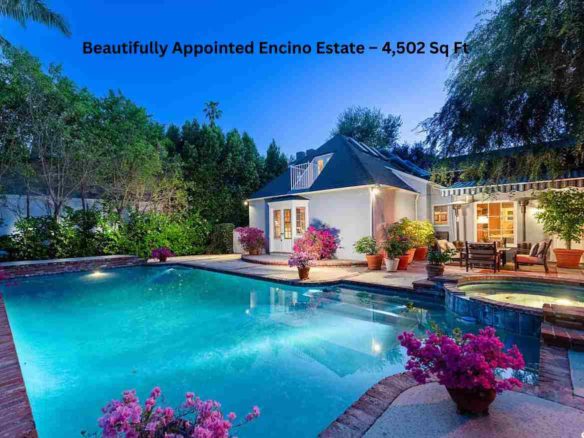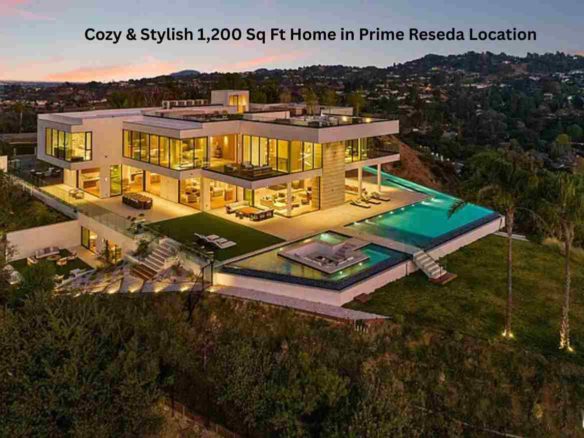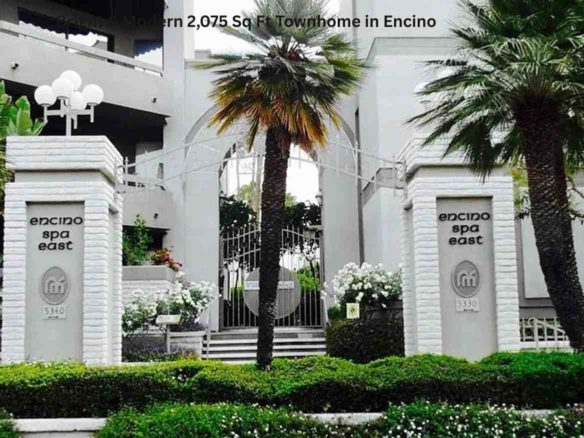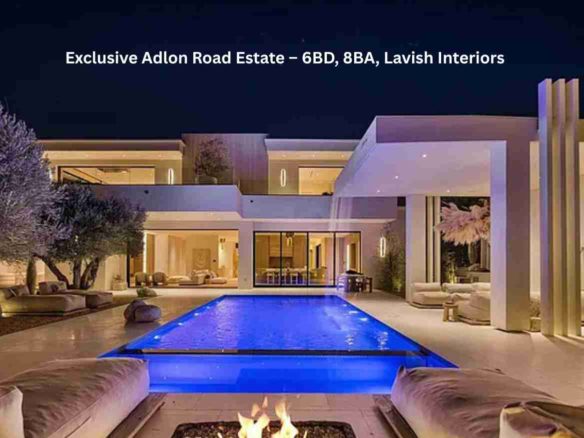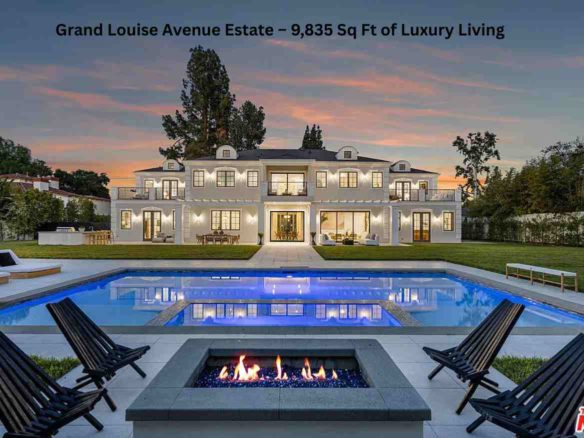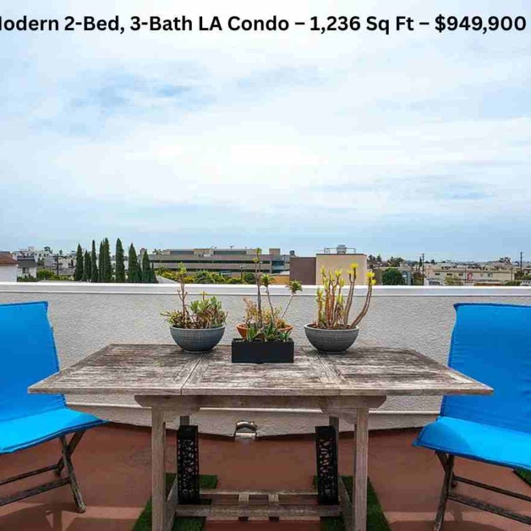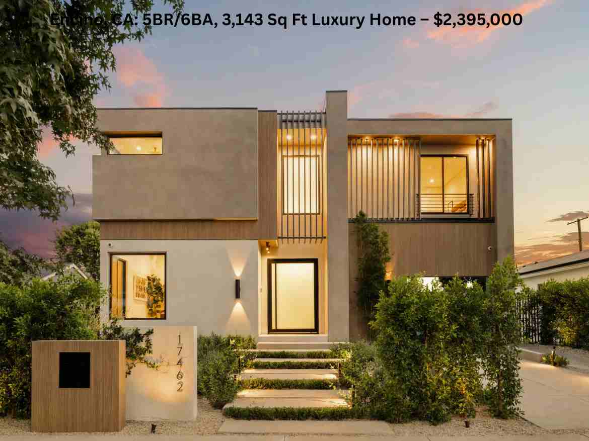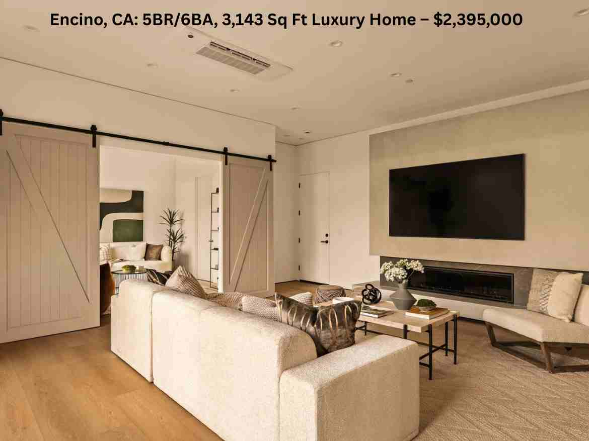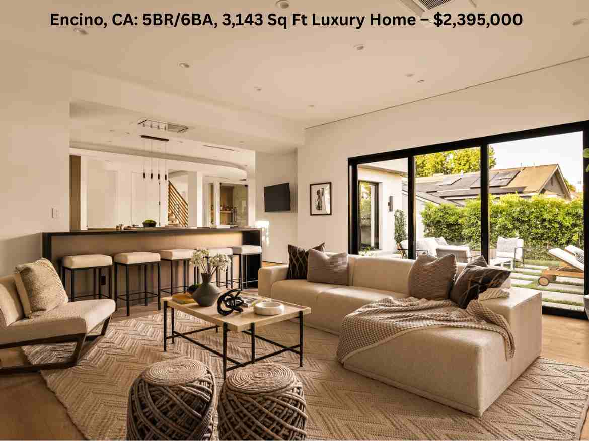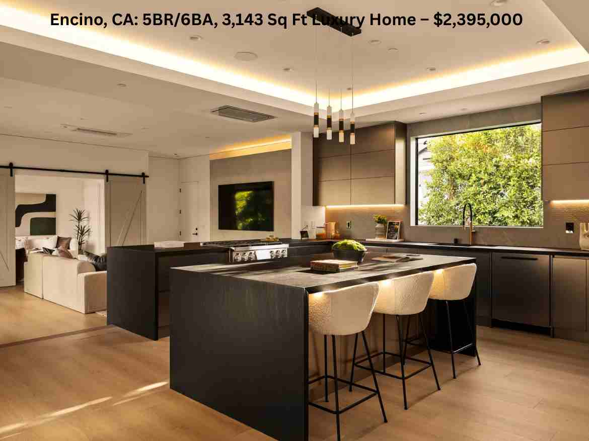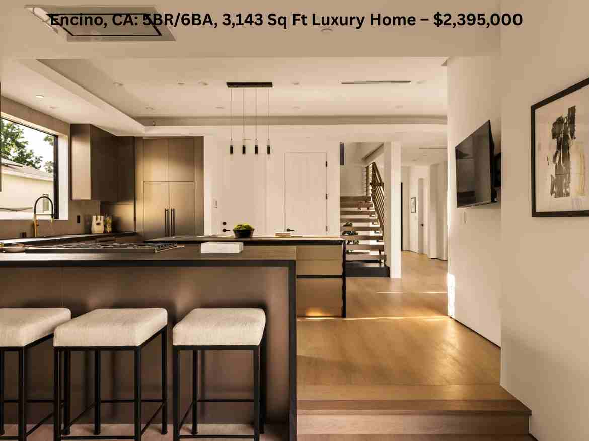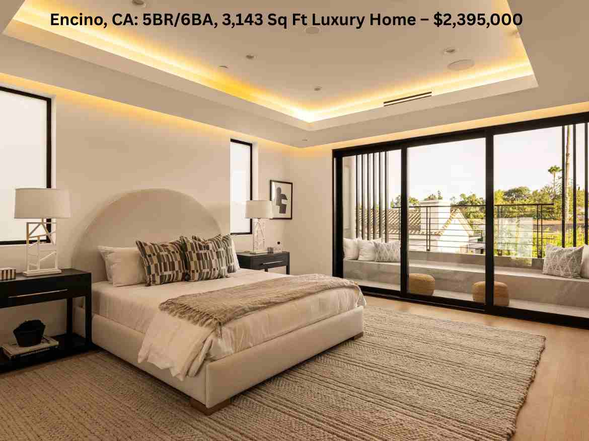Encino, CA: 5BR/6BA, 3,143 Sq Ft Luxury Home – $2,395,000
Stunning Contemporary Estate in Prime Encino
Nestled in the heart of Encino, this newly built contemporary-modern estate spans 5,500+ sq ft of private grounds and offers 5 bedrooms, 5.5 bathrooms, and 3,143 sq ft of refined living space. Crafted by a luxury builder with a legacy since 1993, this home seamlessly blends sophisticated design with state-of-the-art technology.
Read More
Interior Highlights:
Expansive layout with entertainer’s living room and separate family room
72” gas fireplace finished in porcelain and Tuscany plaster with built-in TV
Chef’s kitchen with grand island & peninsula, custom cabinetry, full-height pantry, and top-tier appliances by Wolf, Signature, and Fisher & Paykel
Sleek porcelain counters, matching backsplash, and under-mount sink
Luxurious primary suite with balcony, custom walk-in closet with LED mirrors & dressing table
Spa-like bathrooms with wood vanities, textured porcelain showers, matte black & brushed gold finishes
Smart home features including Lutron lighting, Nest thermostats, electric-tint windows, and app-controlled Sonos speakers
Outdoor & Entertainment:
Private backyard oasis with white pebble pool & spa, cascading deck, and automated spa jets
Towering ficus hedges, star jasmine, boxwood, and bamboo landscaping for ultimate privacy
Ambient landscape lighting and surveillance system
Additional Features:
Home office, wine cellar, full laundry with Samsung washer/dryer, three installed TVs
Dual tankless water heaters, automatic sprinkler system, ADT security with motion & moisture sensors
Location:
Prime Encino location with easy access to 101 & 405 freeways, Ventura Blvd dining & boutiques, The Village, Topanga Westfield Mall, Lake Balboa, and Balboa Golf Course
This meticulously designed estate offers the perfect blend of luxury, comfort, and convenience, ideal for elegant entertaining or everyday living.
Facts & features
Interior
Bedrooms & bathrooms
- Bedrooms: 5
- Bathrooms: 6
- Full bathrooms: 5
- 1/2 bathrooms: 1
- Main level bathrooms: 3
- Main level bedrooms: 2
Rooms
- Room types: Bedroom, Den, Entry/Foyer, Family Room, Kitchen, Laundry, Living Room, Primary Bathroom, Primary Bedroom, Office, Other, Pantry, Wine Cellar, Dining Room
Bedroom
- Features: Bedroom on Main Level
Bathroom
- Features: Dual Sinks, Full Bath on Main Level, Low Flow Plumbing Fixtures, Multiple Shower Heads, Remodeled, Separate Shower, Walk-In Shower
Kitchen
- Features: Kitchen Island, Kitchen/Family Room Combo, Stone Counters, Remodeled, Self-closing Cabinet Doors, Self-closing Drawers, Updated Kitchen, Walk-In Pantry
Appliances
- Included: 6 Burner Stove, Dishwasher, Gas Oven, Gas Range, Microwave, Refrigerator, Tankless Water Heater, Water Heater, Dryer, Washer
- Laundry: Inside, Laundry Closet, Upper Level
Features
- Balcony, Tray Ceiling(s), Separate/Formal Dining Room, Eat-in Kitchen, Open Floorplan, Pantry, Recessed Lighting, Smart Home, Unfurnished, Wired for Sound, Bedroom on Main Level, Primary Suite, Walk-In Pantry, Wine Cellar, Walk-In Closet(s)
- Flooring: Wood
- Doors: Sliding Doors
- Windows: Double Pane Windows, Tinted Windows
- Has fireplace: Yes
- Fireplace features: Gas, Living Room
- Common walls with other units/homes: No Common Walls
Interior area
- Total interior livable area: 3,143 sqft
Property
Parking
- Total spaces: 1
- Parking features: Door-Single, Driveway, Garage, Private, On Street
- Attached garage spaces: 1
Accessibility
- Accessibility features: None
Features
- Levels: Two
- Stories: 2
- Entry location: 0
- Patio & porch: Rear Porch, Concrete, Front Porch, Open, Patio, Porch
- Has private pool: Yes
- Pool features: Heated, In Ground, Pebble, Private
- Has spa: Yes
- Spa features: In Ground, Private
- Fencing: Vinyl
- Has view: Yes
- View description: Hills, Mountain(s), Neighborhood, Pool, Valley, Trees/Woods
Lot
- Size: 5,597 Square Feet
- Features: 0-1 Unit/Acre, Back Yard, Drip Irrigation/Bubblers, Front Yard, Sprinklers In Rear, Sprinklers In Front, Lawn, Landscaped, Near Park, Sprinklers Timer, Sprinkler System, Yard
Details
- Parcel number: 2254031018
- Zoning: LAR1
- Special conditions: Standard
Construction
Type & style
- Home type: SingleFamily
- Architectural style: Contemporary,Modern
- Property subtype: Single Family Residence
Condition
- Updated/Remodeled,Turnkey
- New construction: No
- Year built: 2025
Utilities & green energy
- Sewer: Public Sewer
- Water: Public
- Utilities for property: Cable Available, Electricity Available, Natural Gas Available, Phone Available, Sewer Available, Water Available
Community & HOA
Community
- Features: Biking, Golf, Hiking, Street Lights, Sidewalks, Park
- Security: Prewired, Security System, Closed Circuit Camera(s), Carbon Monoxide Detector(s), Fire Sprinkler System, Smoke Detector(s)
Financial & listing details
- Price per square foot: $762/sqft
- Tax assessed value: $233,592
- Annual tax amount: $3,055
- Date on market: 8/31/2025
- Listing terms: Cash,Conventional
- Inclusions: 3 installed TVs
- Exclusions: Staging



