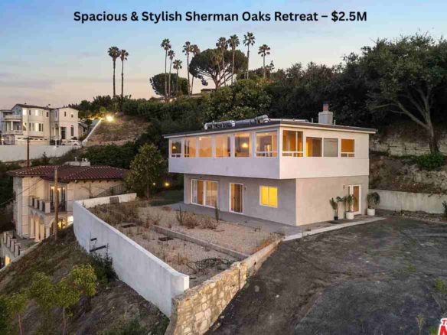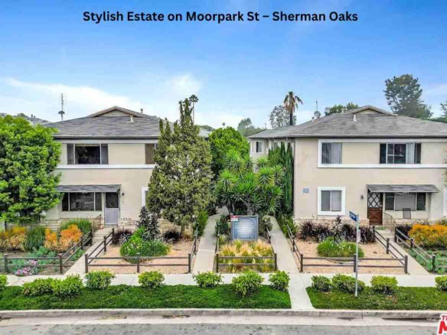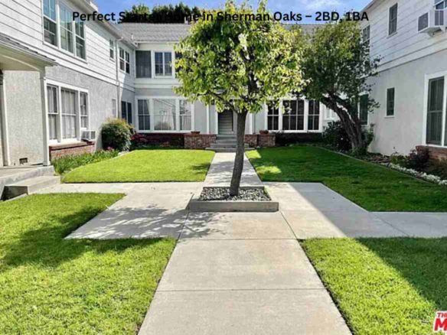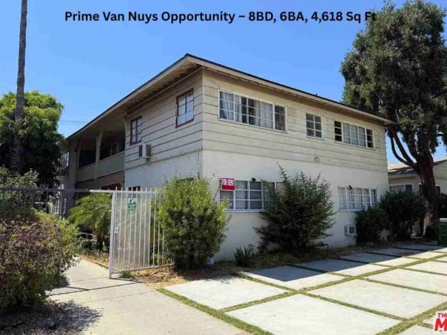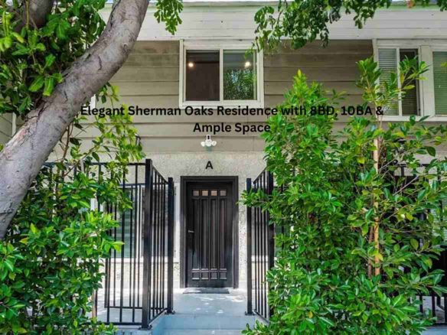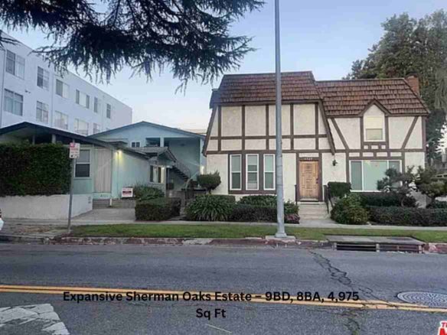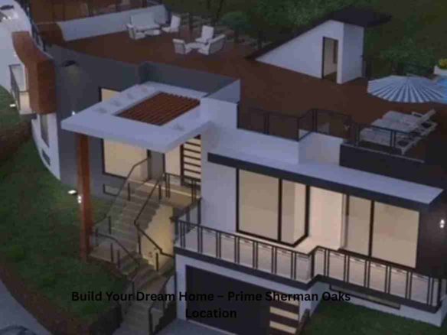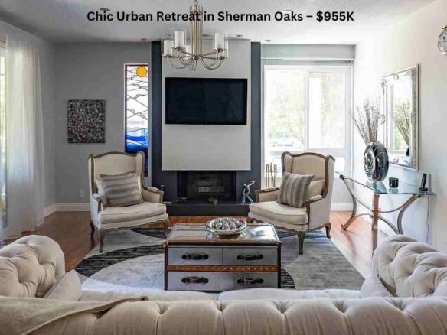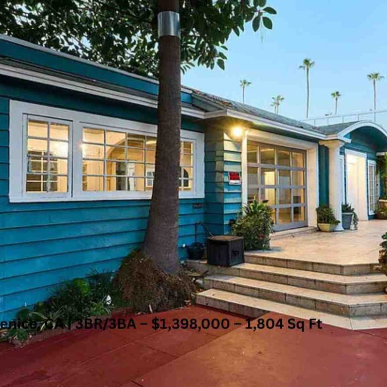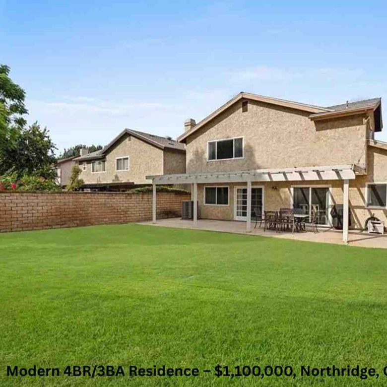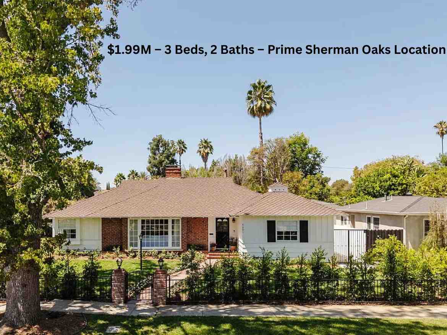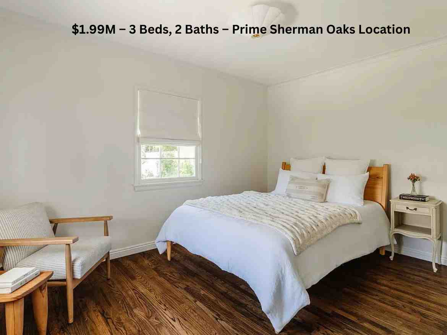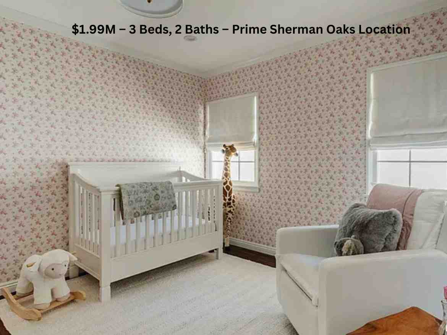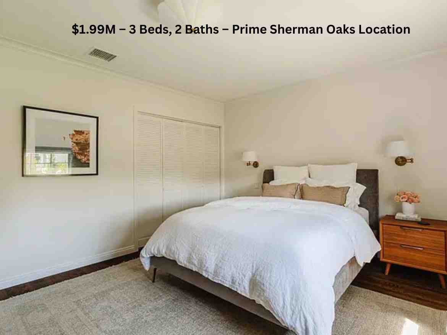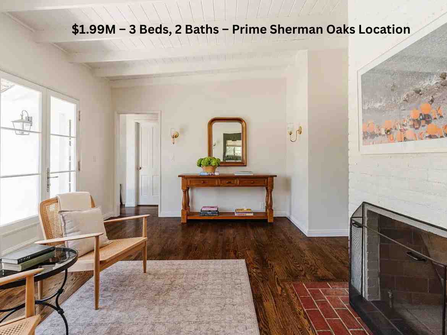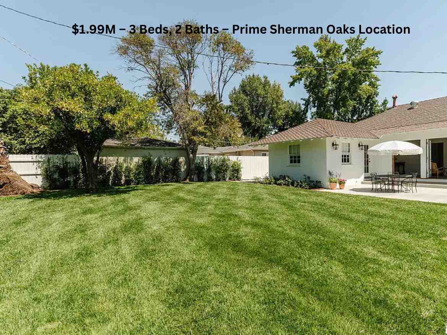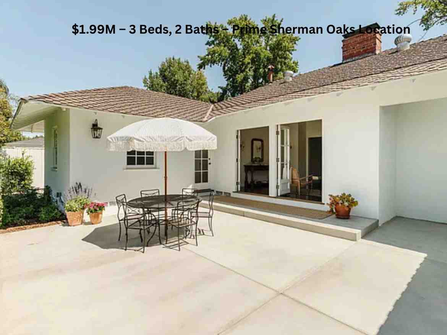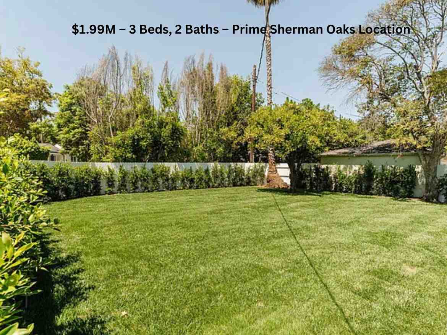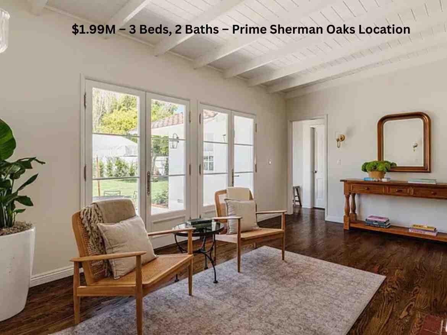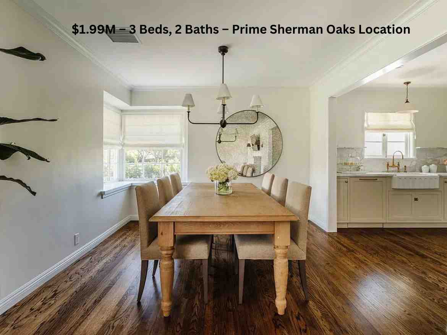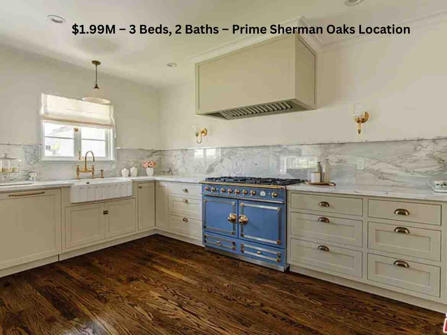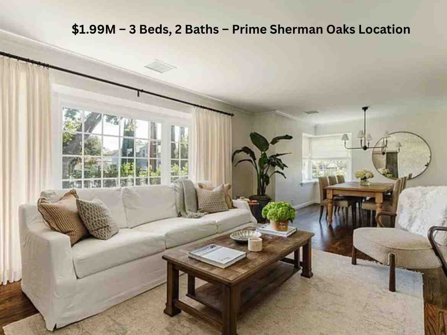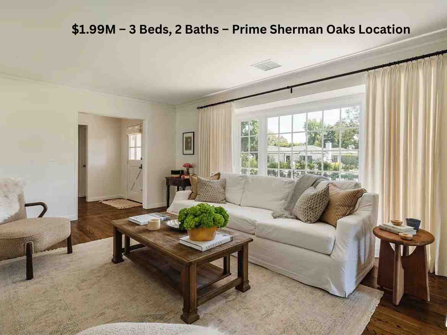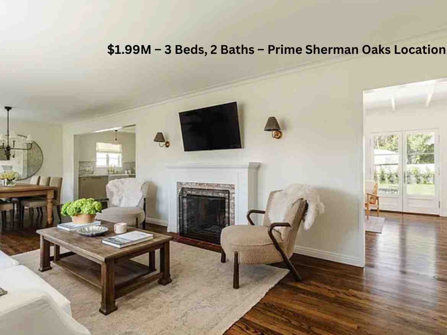$1.99M – 3 Beds, 2 Baths – Prime Sherman Oaks Location
- $1,995,000
Overview
Property ID: MW47386
- House
- 3
- 1
- 1
- 1
- 1949
Description
$1.99M – 3 Beds, 2 Baths – Prime Sherman Oaks Location
Exquisite Remodeled Retreat in Prime Sherman Oaks
Welcome to this stunningly reimagined 3-bedroom, 2-bathroom home set on an expansive 11,217 sq ft lot in one of Sherman Oaks’ most coveted neighborhoods. Every detail has been thoughtfully curated, from the lush, professionally designed landscaping to the bespoke finishes that elevate each space.
Step inside to discover a light-filled interior featuring oak hardwood flooring, custom lighting, and refined design throughout. The spacious living room, anchored by a warm fireplace, flows seamlessly into the open dining area framed by garden views.
Address
Open on Google Maps- Address: 4601 Ventura Canyon Ave, Sherman Oaks, CA 91423, USA
- City: Los Angeles
- State/county: California
- Zip/Postal Code: 91423
- Area: Sherman Oaks
- Country: United States
Details
- Property ID MW47386
- Price $1,995,000
- Land Area 1692 sq ft
- Bedrooms 3
- Bathroom 1
- Garage 1
- Year Built 1949
- Property Type House
- Property Status For Sale
- Kitchen 1
Walkscore
0 Review
Sort by:
Similar Listings
Modern 2BR/2BA Condo – $599,000, Sherman Oaks, CA
- $599,000
Spacious & Stylish Sherman Oaks Retreat – $2.5M
- $2,500,000
Stylish Estate on Moorpark St – Sherman Oaks
- $3,360,000
Perfect Starter Home in Sherman Oaks – 2BD, 1BA
- $579,000
Prime Van Nuys Opportunity – 8BD, 6BA, 4,618 Sq Ft
- $1,615,000
Elegant Sherman Oaks Residence with 8BD, 10BA & Ample Space
- $2,659,000
Expansive Sherman Oaks Estate – 9BD, 8BA, 4,975 Sq Ft
- $2,487,000
Build Your Dream Home – Prime Sherman Oaks Location
- $699,000
Chic Urban Retreat in Sherman Oaks – $955K
- $955,000



