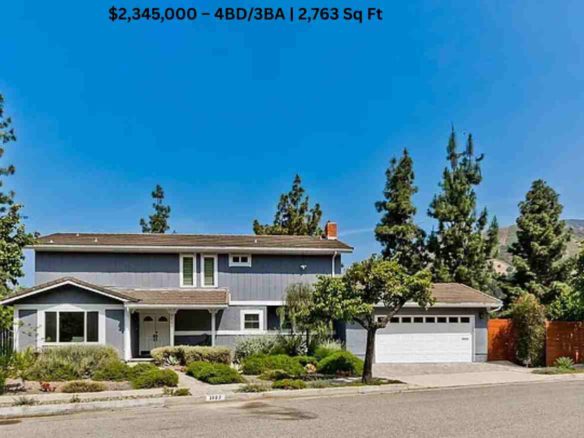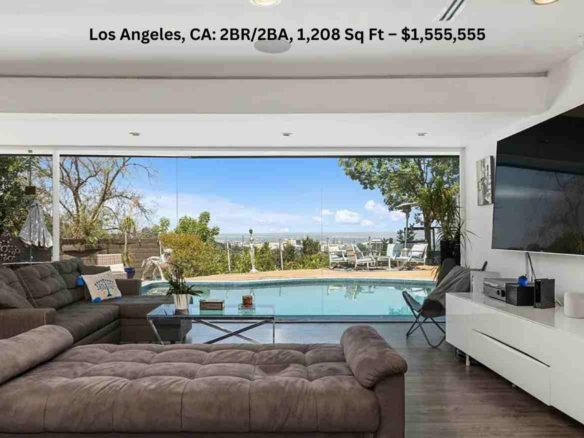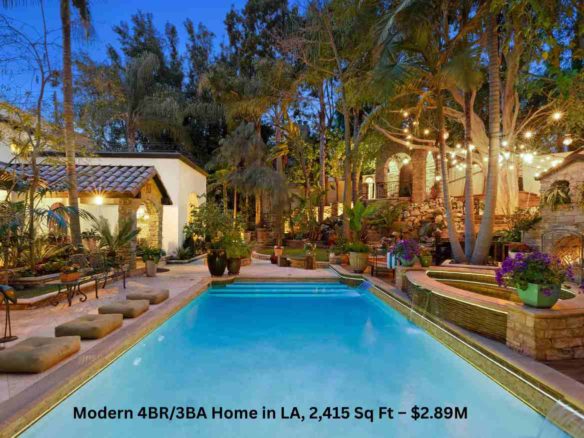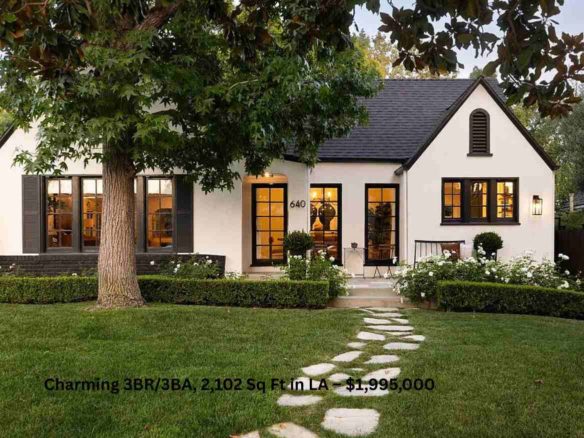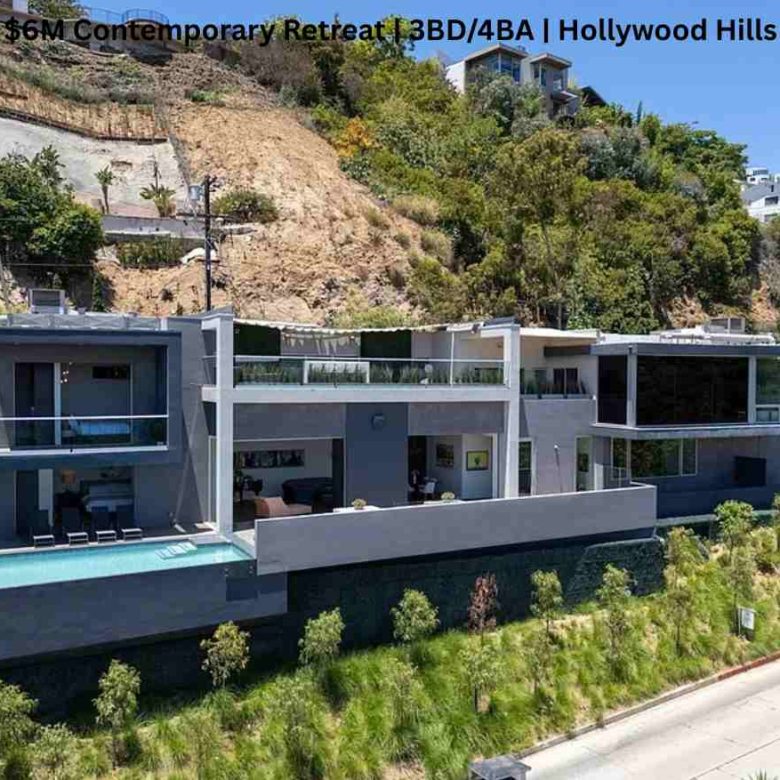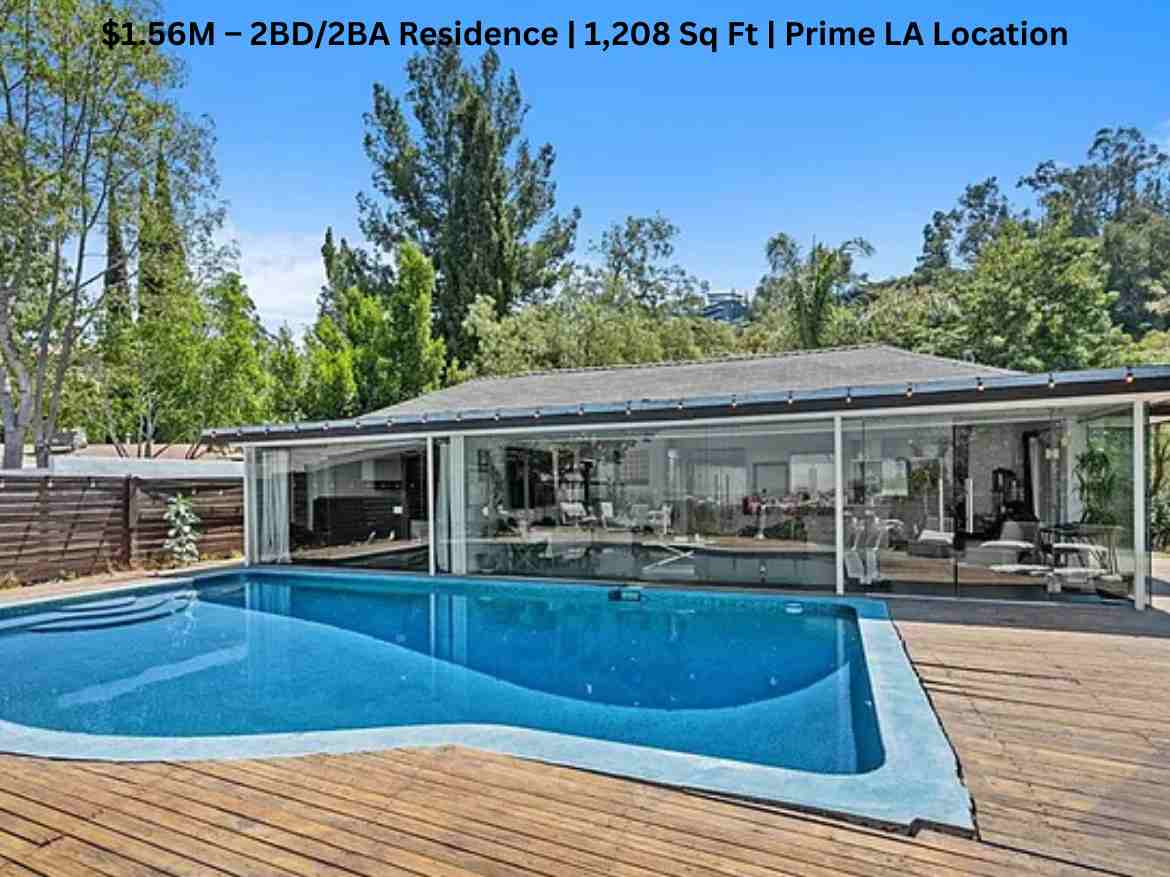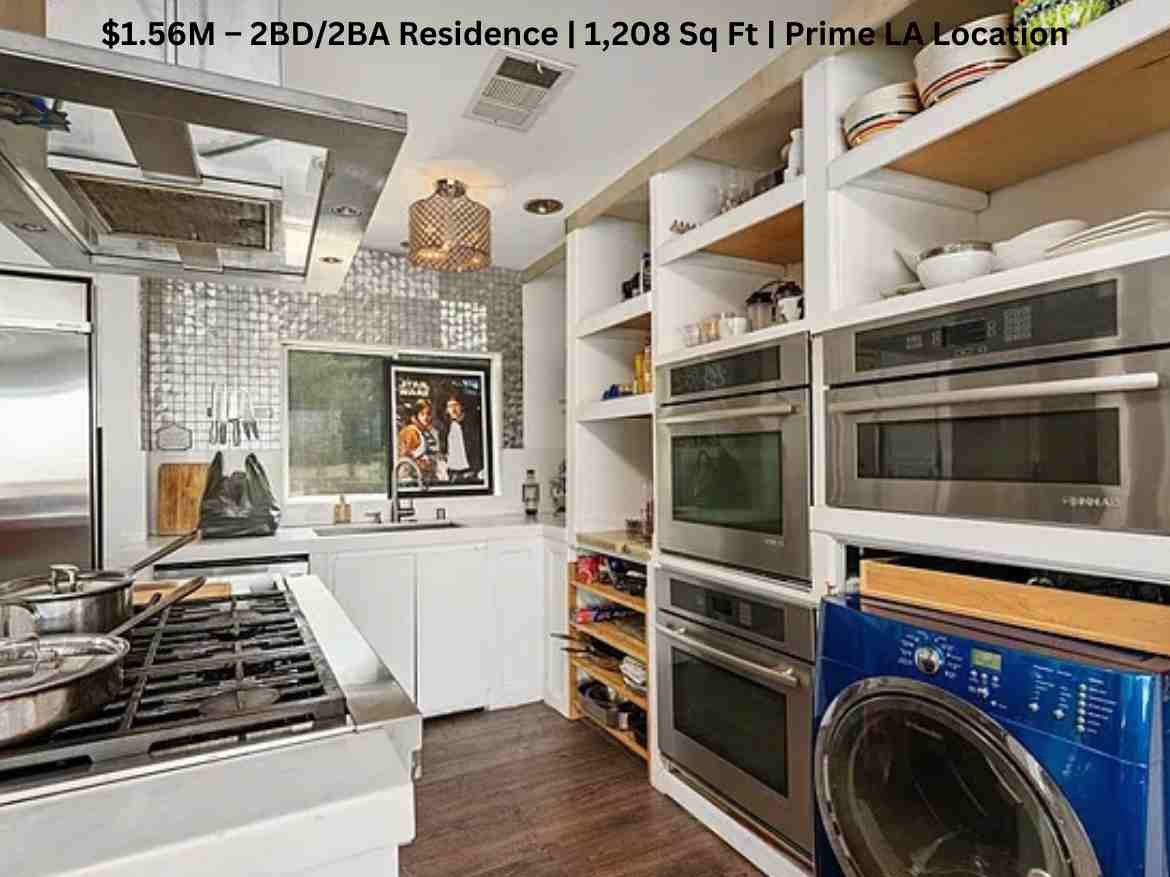$1.56M – 2BD/2BA Residence | 1,208 Sq Ft | Prime LA Location
Hollywood Hills Sanctuary with Endless Possibilities
Perched high above the city on a private knoll, 7241 Woodrow Wilson Drive is more than a home — it’s a secluded sanctuary with unmatched views of the valley, city lights, and distant mountains.
Spanning two legal parcels (APNs 2429-004-015 & 2429-004-013), this rare property combines classic mid-century charm with extraordinary development potential.
Highlights:
Read More
Walls of glass framing breathtaking vistas from nearly every room
Bright, open layout with living room and primary suite overlooking the pool & landscaped yard
Sparkling pool and expansive patio for entertaining or relaxing
Detached street-level garage + additional parking
Two parcels offering potential to expand, reimagine, or build your ultimate Hollywood Hills estate
Move-in ready yet full of promise, this property is a rare opportunity to create something exceptional. Whether preserving its timeless character or developing a new vision, the possibilities are as limitless as the views.
Private. Rare. Full of potential. Just minutes from the heart of Los Angeles, yet worlds away.
Facts & features
Interior
Bedrooms & bathrooms
- Bedrooms: 2
- Bathrooms: 2
- Full bathrooms: 2
- Main level bathrooms: 1
- Main level bedrooms: 1
Rooms
- Room types: Bedroom, Entry/Foyer, Family Room, Kitchen, Primary Bathroom, Primary Bedroom, Office
Primary bedroom
- Features: Main Level Primary
Bedroom
- Features: Bedroom on Main Level
Bedroom
- Features: All Bedrooms Down
Bathroom
- Features: Bathroom Exhaust Fan, Bathtub, Quartz Counters, Remodeled, Separate Shower, Upgraded, Vanity, Walk-In Shower
Kitchen
- Features: Kitchen Island, Kitchen/Family Room Combo, Quartz Counters, Stone Counters, Remodeled, Updated Kitchen
Appliances
- Included: Double Oven, Dishwasher, Freezer, Gas Oven, Gas Range, Gas Water Heater, Ice Maker, Microwave, Refrigerator, Range Hood
- Laundry: In Kitchen
Features
- Built-in Features, Open Floorplan, Phone System, Quartz Counters, Unfurnished, All Bedrooms Down, Bedroom on Main Level, Main Level Primary, Primary Suite
- Flooring: Wood
- Doors: Sliding Doors
- Windows: Screens
- Has fireplace: No
- Fireplace features: None
- Common walls with other units/homes: No Common Walls
Interior area
- Total interior livable area: 1,208 sqft
- Finished area below ground: 0
Property
Parking
- Total spaces: 1
- Parking features: Door-Single, Garage Faces Front, Garage, Garage Door Opener, Gated, Paved, Private
- Garage spaces: 1
Features
- Levels: One
- Stories: 1
- Entry location: South Facing, Up Flight of Stairs
- Patio & porch: Rear Porch, Deck, Wood
- Has private pool: Yes
- Pool features: Heated, In Ground, Private
- Spa features: None
- Fencing: Glass,Privacy,Security,Wood
- Has view: Yes
- View description: City Lights, Canyon, Park/Greenbelt, Mountain(s), Neighborhood, Panoramic, Pool
Lot
- Size: 0.33 Acres
- Features: 0-1 Unit/Acre, Bluff, Back Yard, Sloped Down, Front Yard, Garden, Value In Land, Yard
Details
- Parcel number: 2429004015
- Zoning: LAR1
- Special conditions: Standard
Construction
Type & style
- Home type: SingleFamily
- Architectural style: Mid-Century Modern,Modern
- Property subtype: Single Family Residence
Materials
- Frame, Stucco, Wood Siding
- Foundation: Slab
- Roof: Shingle
Condition
- Building Permit,Fixer,Repairs Cosmetic
- New construction: No
- Year built: 1949
Utilities & green energy
- Electric: 220 Volts in Laundry, Standard
- Sewer: Public Sewer
- Water: Public
- Utilities for property: Cable Available, Cable Connected, Electricity Available, Natural Gas Available, Natural Gas Connected, Phone Available, Phone Connected, Sewer Available, Sewer Connected, Water Available, Water Connected
Community & HOA
Community
- Features: Foothills, Mountainous
Financial & listing details
- Price per square foot: $1,288/sqft
- Tax assessed value: $1,020,695
- Annual tax amount: $12,627
- Date on market: 8/12/2025
- Cumulative days on market: 31 days
- Listing terms: Cash,Conventional,Cal Vet Loan,1031 Exchange,FHA 203(b),FHA 203(k),FHA,Fannie Mae,Freddie Mac,VA Loan
- Inclusions: All appliances.
- Exclusions: Personal Property.
- Road surface type: Paved



