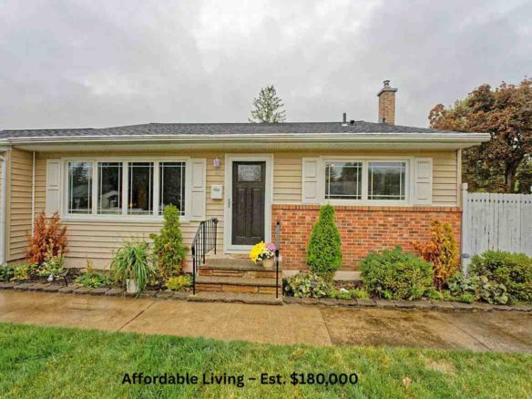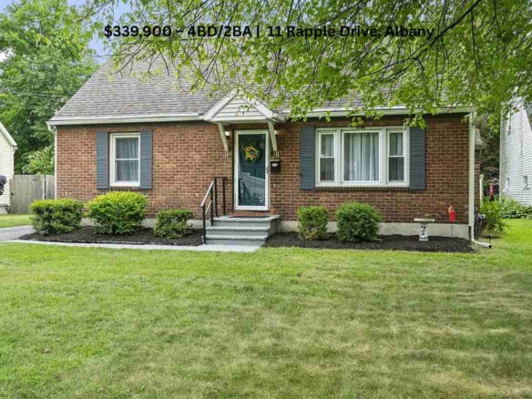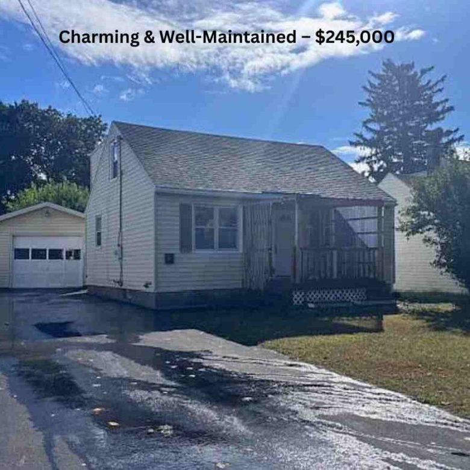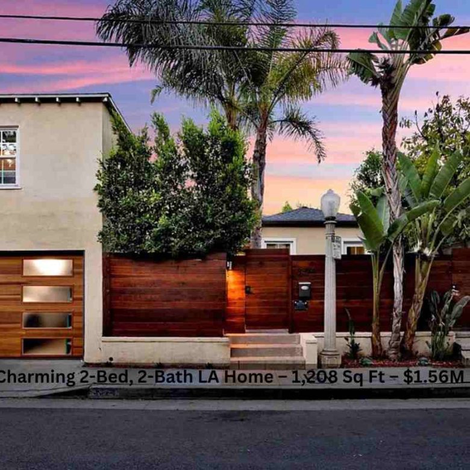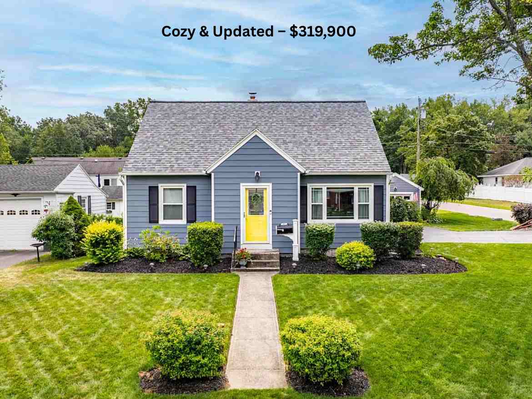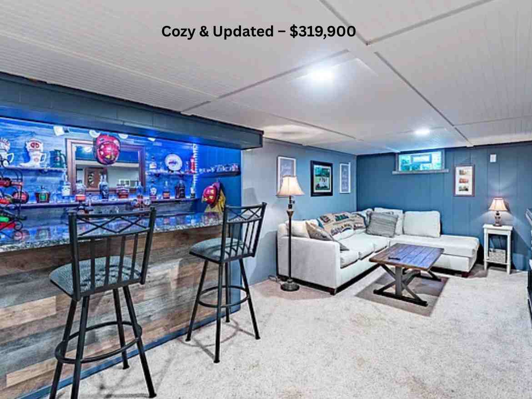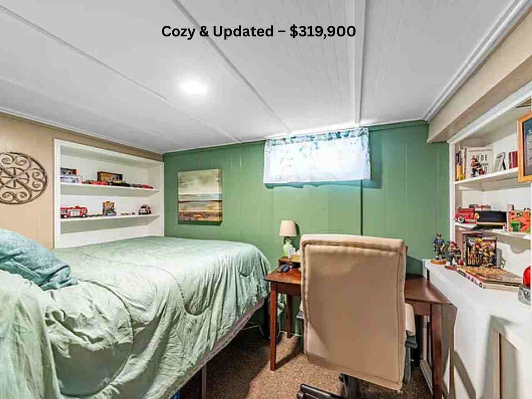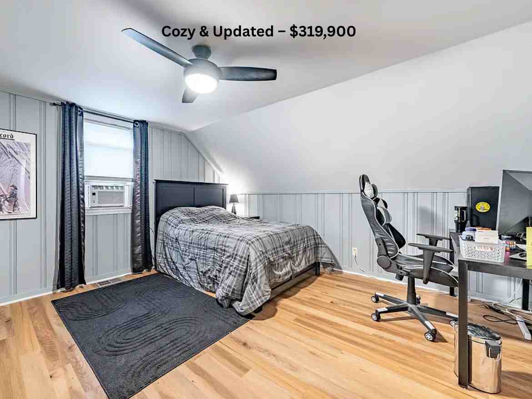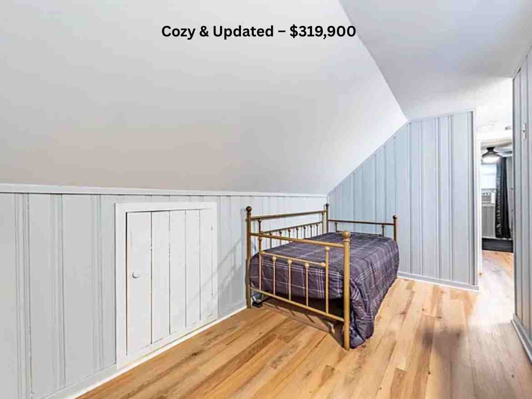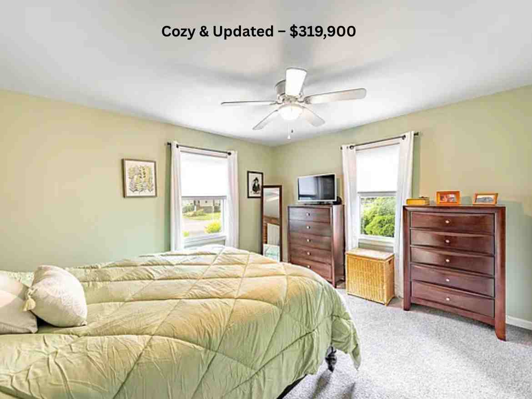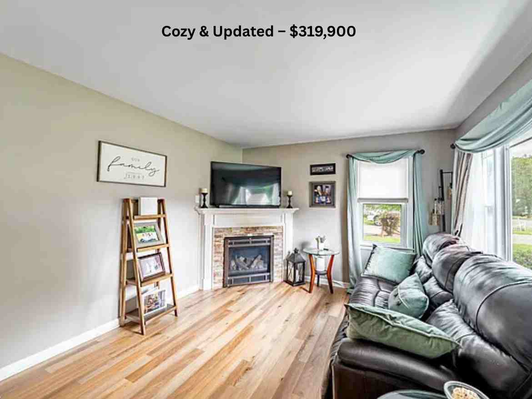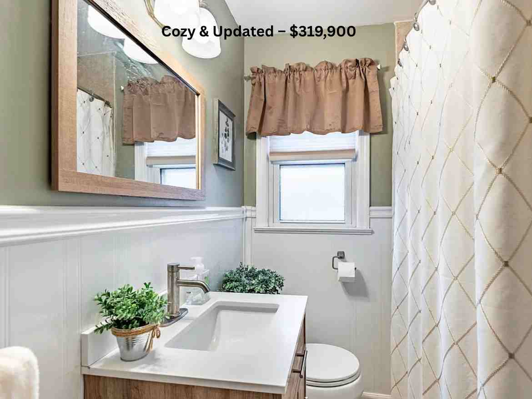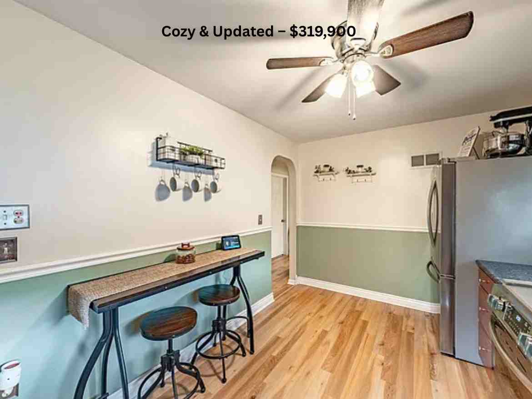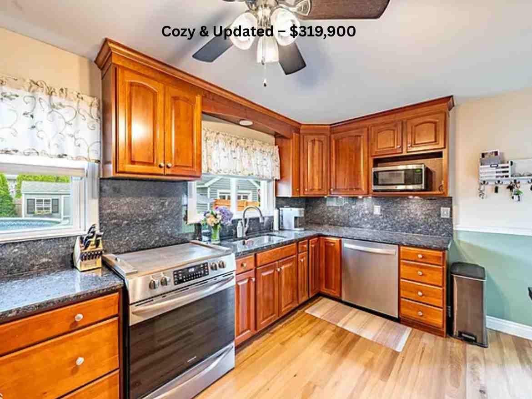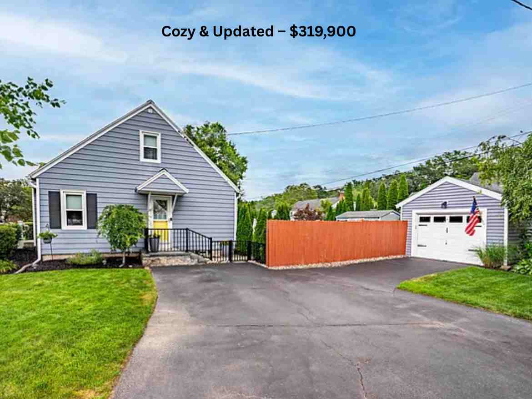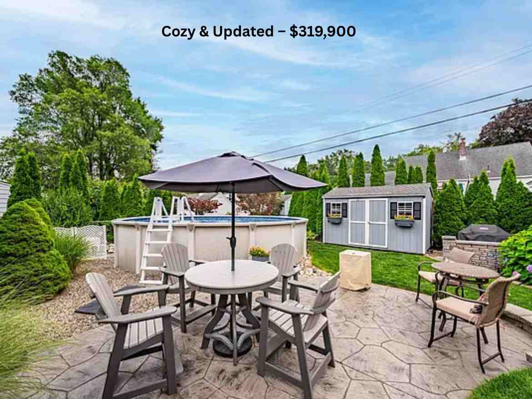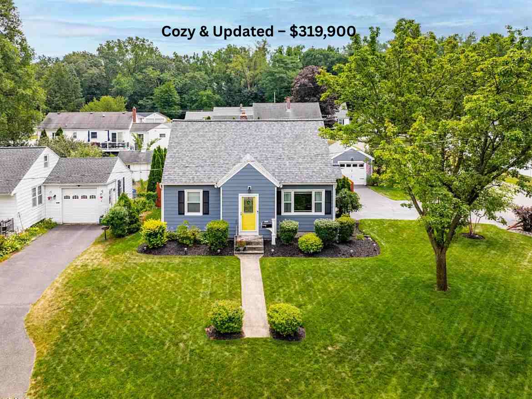Cozy & Updated – $319,900
Welcome to 15 Forest Drive, Village of Colonie
Showings & Open House begin Saturday, 9/27, from 12–2 PM!
This beautifully maintained Cape Cod-style home offers the perfect mix of charm, updates, and convenience.
✨ Highlights:
3 comfortable bedrooms & 1½ updated baths
Modern kitchen & baths with quality finishes
Luxury vinyl plank flooring with original hardwood underneath
Flexible upstairs loft/office space—ideal for work, study, or creativity
Newer roof, furnace, water heater & central air for peace of mind
Landscaped corner lot (≈6,970 sq. ft.) with detached 1-car garage & ample off-street parking
📍 Prime Location: Minutes from highways, SUNY Albany, shopping, and top-rated South Colonie schools.
Read More
This home combines classic character with move-in readiness in one of Colonie’s most desirable neighborhoods. Don’t miss this opportunity to make 15 Forest Drive your new home!
Facts & features
Interior
Bedrooms & bathrooms
- Bedrooms: 3
- Bathrooms: 2
- Full bathrooms: 1
- 1/2 bathrooms: 1
Appliances
- Included: Cooktop, Microwave, Oven, Refrigerator
- Laundry: Electric Dryer Hookup, In Bathroom, Washer Hookup
Features
- Ceiling Fan(s), Eat-in Kitchen
- Flooring: Other, Carpet, Ceramic Tile, Hardwood
- Doors: Storm Door(s)
- Basement: Finished,Heated,Interior Entry
- Number of fireplaces: 1
- Fireplace features: Gas, Living Room
Interior area
- Total structure area: 1,248
- Total interior livable area: 1,248 sqft
- Finished area above ground: 1,248
- Finished area below ground: 0
Property
Parking
- Total spaces: 5
- Parking features: Off Street, Paved, Detached, Driveway, Garage Door Opener
- Garage spaces: 1
- Has uncovered spaces: Yes
Features
- Patio & porch: Patio
- Exterior features: Lighting
- Pool features: Above Ground, Outdoor Pool
- Fencing: Wood,Back Yard,Chain Link
- Has view: Yes
- View description: None
Lot
- Size: 6,969.6 Square Feet
- Features: Level, Road Frontage, Sprinklers In Front, Sprinklers In Rear, Corner Lot, Landscaped
Details
- Additional structures: Shed(s), Garage(s)
- Parcel number: 012601 41.877
- Zoning description: Single Residence
- Special conditions: Standard
- Other equipment: Irrigation Equipment
Construction
Type & style
- Home type: SingleFamily
- Architectural style: Cape Cod
- Property subtype: Single Family Residence, Residential
Materials
- Aluminum Siding, Block, Drywall, Vinyl Siding
- Foundation: Block
- Roof: Shingle,Asphalt
Condition
- New construction: No
- Year built: 1951
Utilities & green energy
- Sewer: Public Sewer
- Water: Public
- Utilities for property: Cable Available
Financial & listing details
- Price per square foot: $256/sqft
- Tax assessed value: $192,500
- Annual tax amount: $3,435
- Date on market: 9/24/2025


