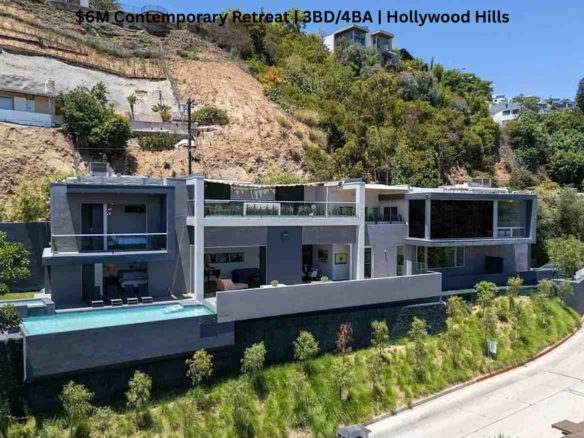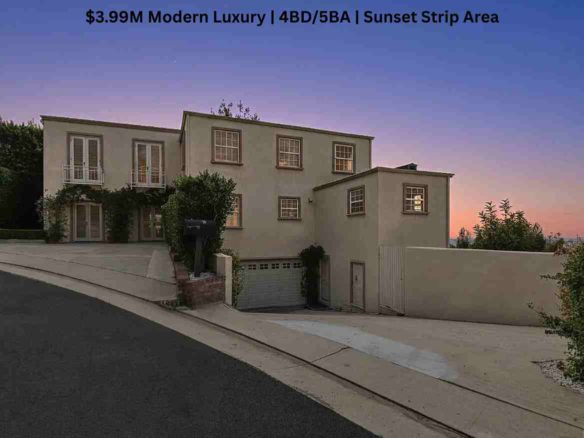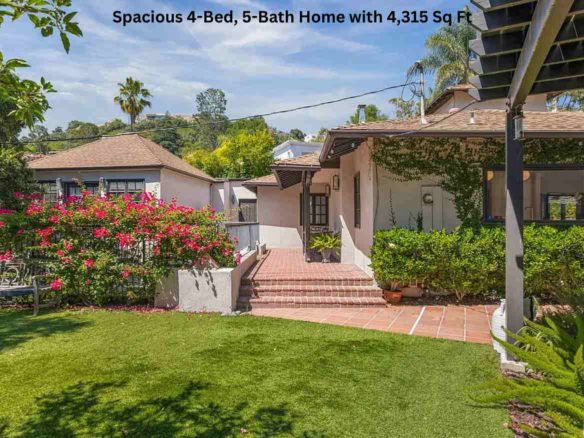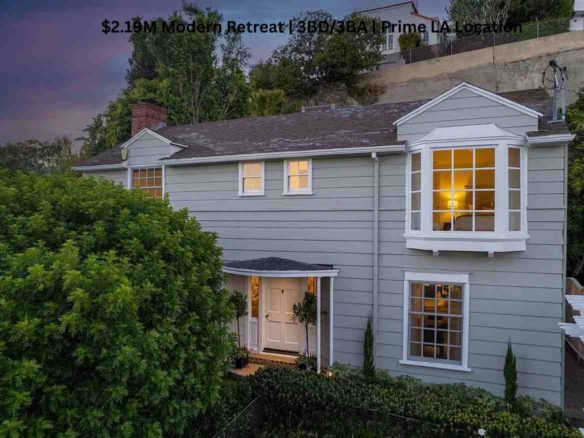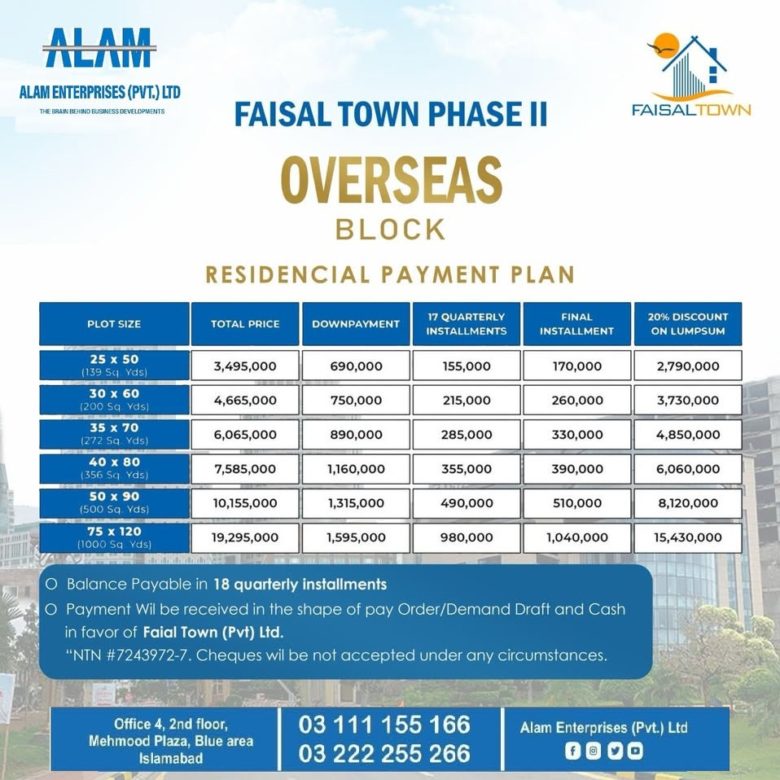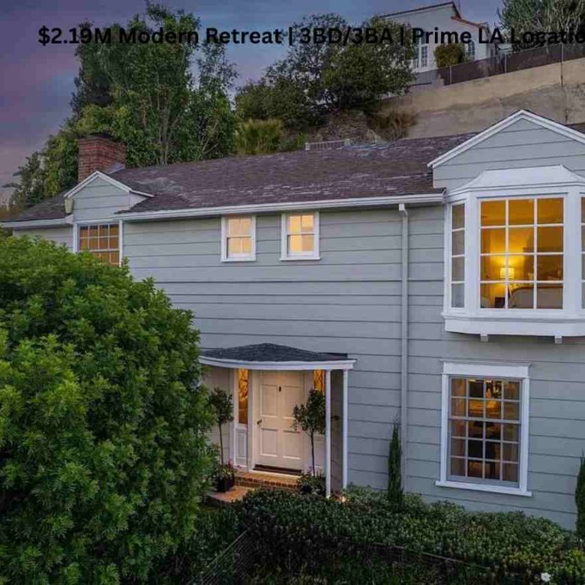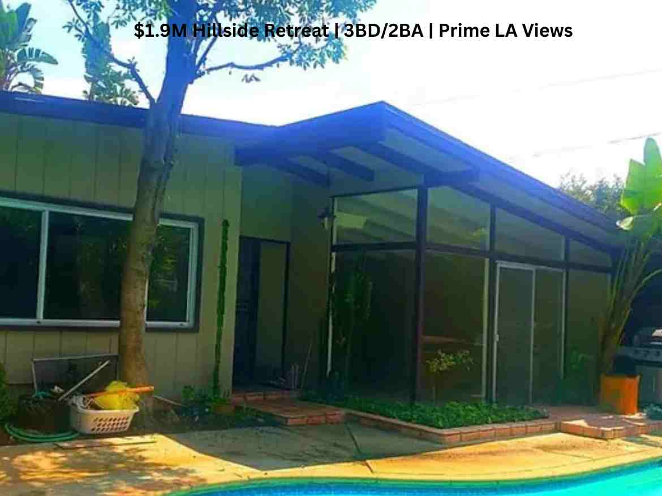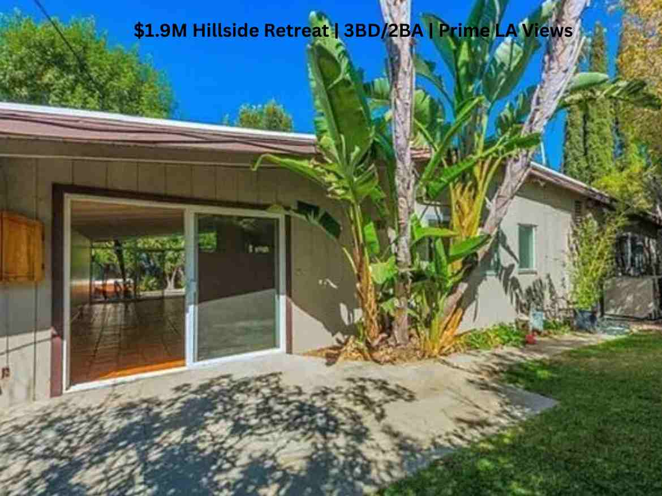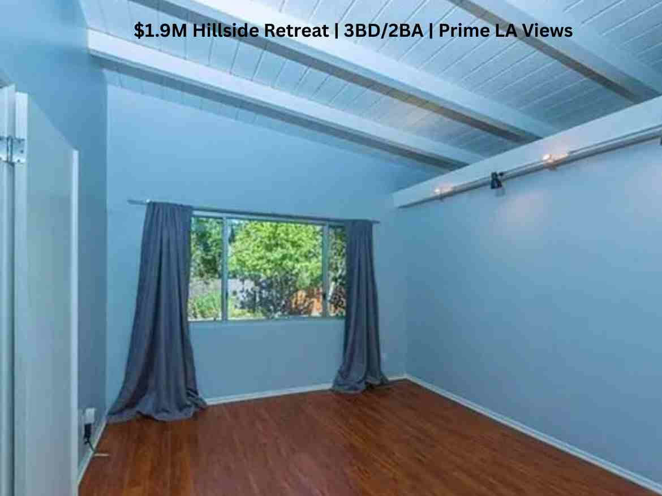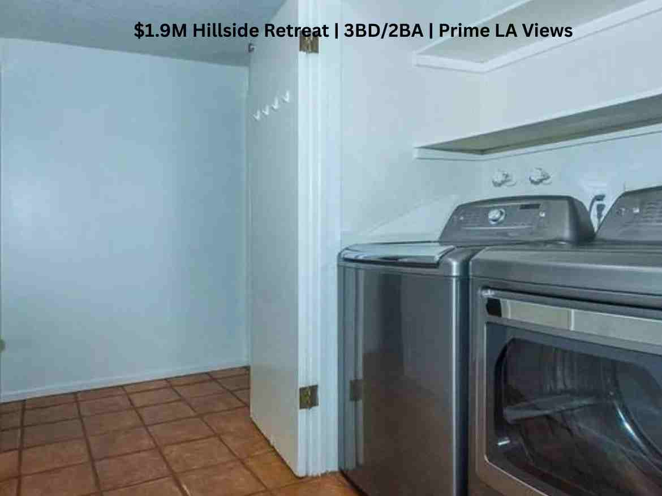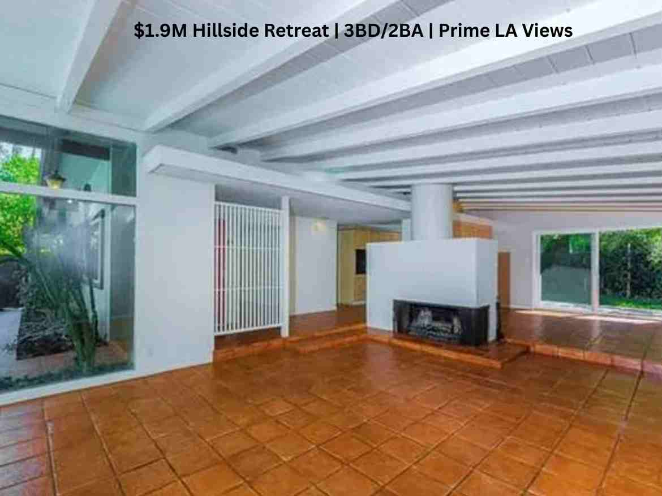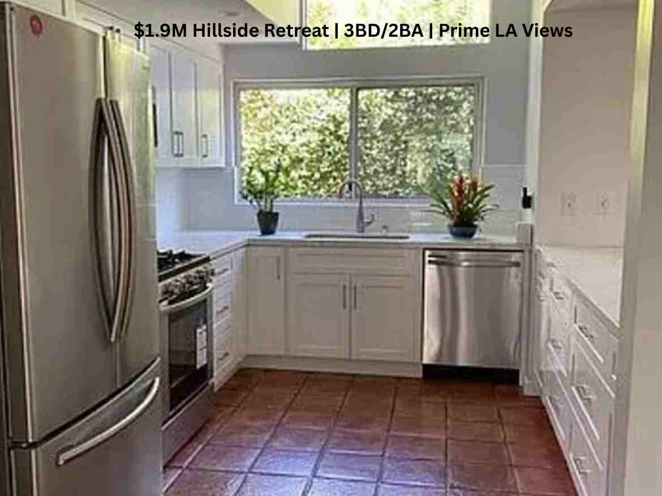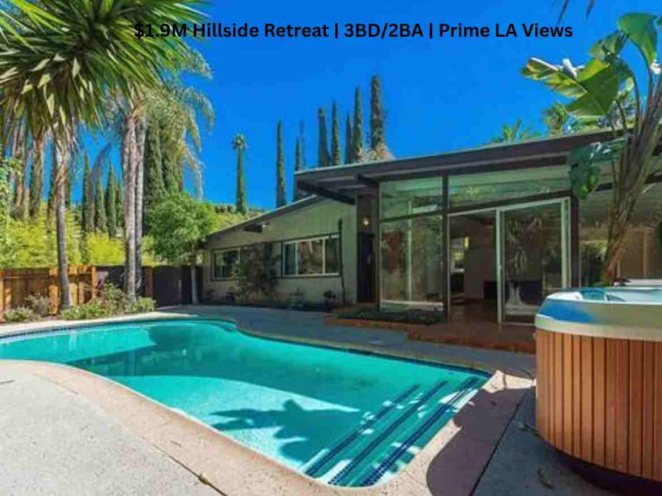$1.9M Hillside Retreat | 3BD/2BA | Prime LA Views
Private Mid-Century Retreat on Iconic Mulholland Drive
Discover a rare opportunity to own a hidden Hollywood Hills treasure on world-famous Mulholland Drive. This single-story mid-century residence sits behind private gates, offering a secluded compound-like feel with sparkling pool, lush grounds, and effortless indoor-outdoor flow.
Soaring ceilings, sunny floor-to-ceiling windows, and sliding glass doors flood the home with natural light, accentuating the adobe tile floors, beautiful wood beams, and a striking centerpiece fireplace. The updated chef’s kitchen features stainless steel appliances and overlooks the pool and gardens, making entertaining seamless.
Read More
The generous primary suite is complemented by two additional bedrooms—ideal for family, guests, or a home office. Other highlights include a convenient laundry area, abundant storage, healthy garden spaces, and a two-car garage with gated driveway and potential for multi-car parking. (Garage may offer ADU potential—buyer to verify.)
This property blends architecture and nature in perfect harmony—whether relaxing poolside, dining al fresco, or exploring nearby canyon trails, it’s a true sanctuary in the heart of the Hollywood Hills.
Additional features:
Prime corner location where Mulholland meets Laurel Canyon & Woodrow Wilson
Carpenter school district
Private gated entry
Elegant pool & creative outdoor spaces
💡 Please note: property access is currently delayed due to ongoing tenant eviction. Showings will be available once resolved. Contact us to register your interest and be notified immediately.
Facts & features
Interior
Bedrooms & bathrooms
- Bedrooms: 3
- Bathrooms: 2
- Full bathrooms: 2
Rooms
- Room types: Art Studio, Den, Family Room, Living Room, Office
Appliances
- Included: Built-In And Free Standing, Range/Oven, Refrigerator, Disposal, Dishwasher, Dryer, Washer
- Laundry: Inside
Features
- Built-Ins
- Flooring: Adobe
- Number of fireplaces: 1
- Fireplace features: Living Room
Interior area
- Total structure area: 1,584
- Total interior livable area: 1,584 sqft
Property
Parking
- Total spaces: 4
- Parking features: Garage – 2 Car, Driveway Gate, On Site
- Has garage: Yes
- Covered spaces: 2
- Uncovered spaces: 2
Features
- Levels: One
- Stories: 1
- Entry location: Main Level
- Pool features: Heated And Filtered, In Ground
- Spa features: None
- Has view: Yes
- View description: Tree Top
Lot
- Size: 6,359.76 Square Feet
- Dimensions: 86 x 85
Details
- Additional structures: None
- Parcel number: 5570019034
- Zoning: LARE15
- Special conditions: Standard
Construction
Type & style
- Home type: SingleFamily
- Architectural style: Contemporary
- Property subtype: Residential, Single Family Residence
- Attached to another structure: Yes
Condition
- Updated/Remodeled
- Year built: 1960
Utilities & green energy
- Sewer: In Connected and Paid
- Water: Public
Financial & listing details
- Price per square foot: $1,199/sqft
- Tax assessed value: $555,652
- Annual tax amount: $7,050
- Date on market: 2/24/2025


