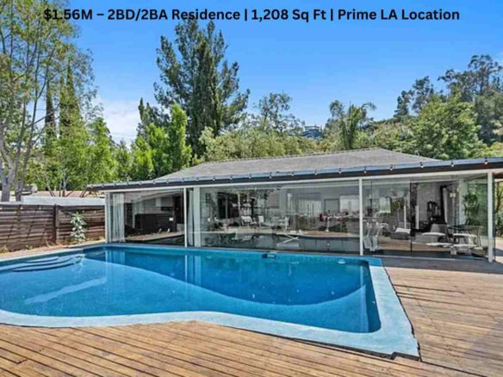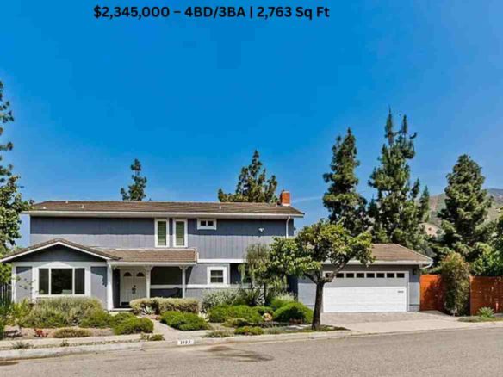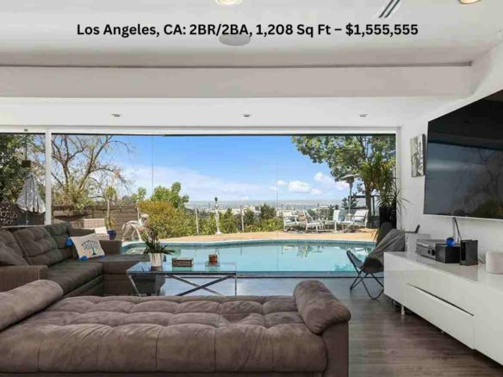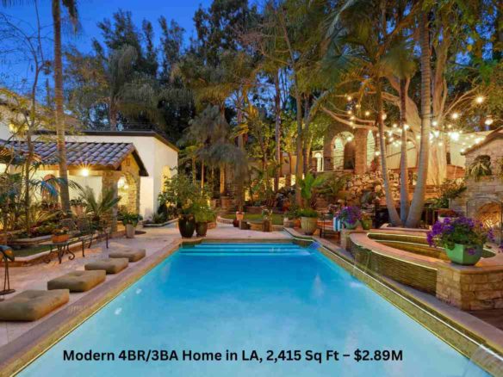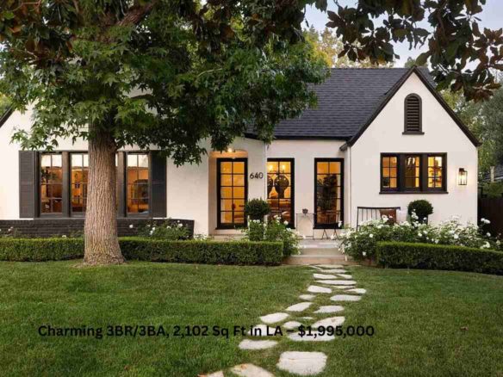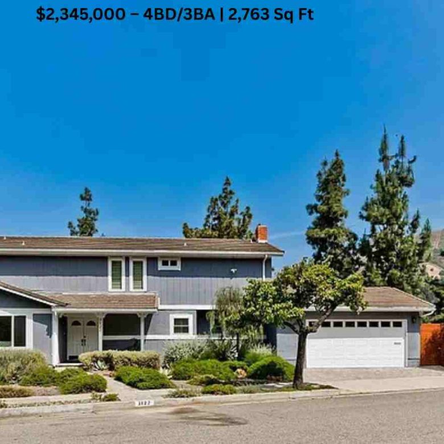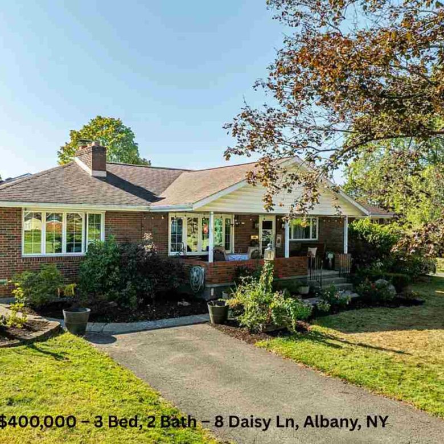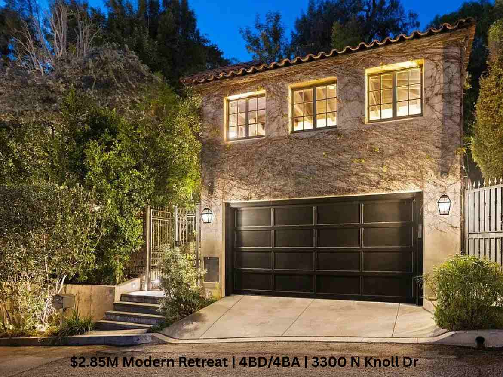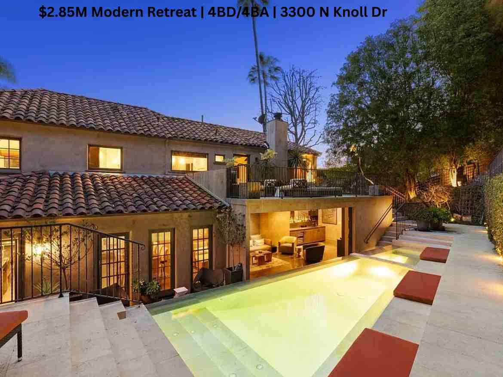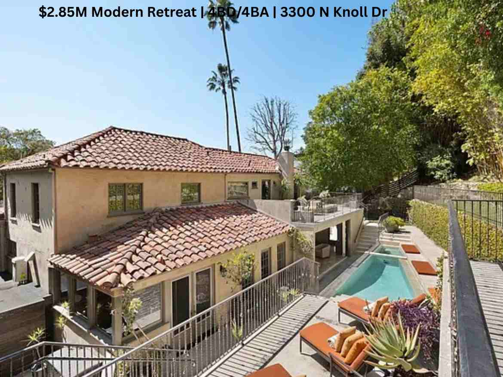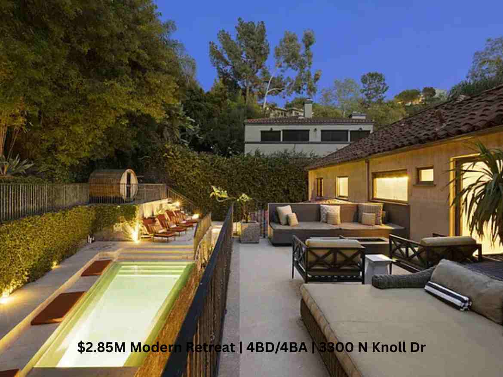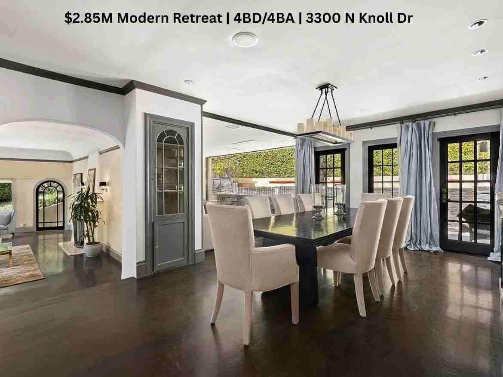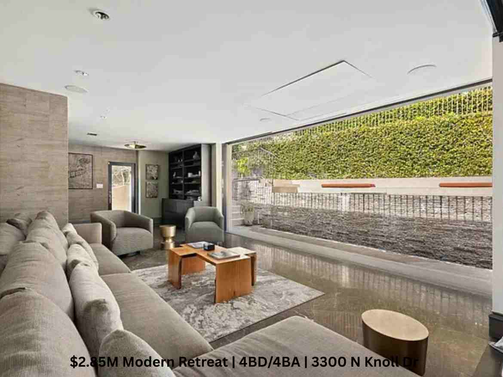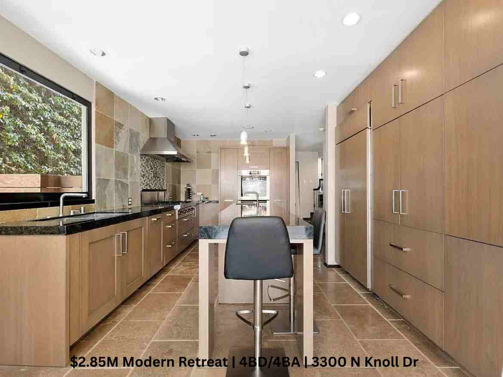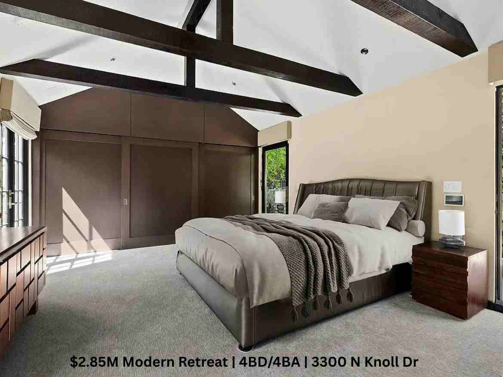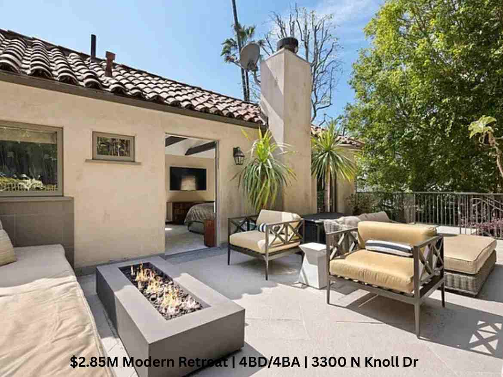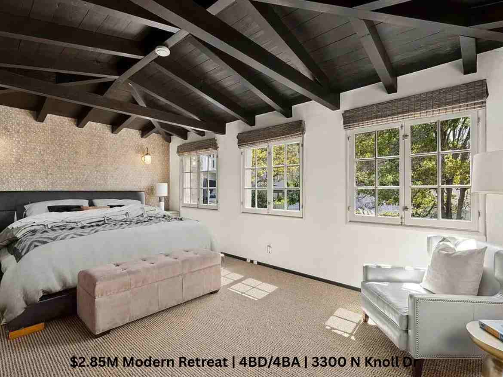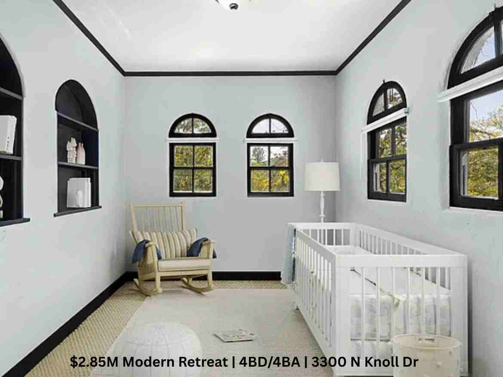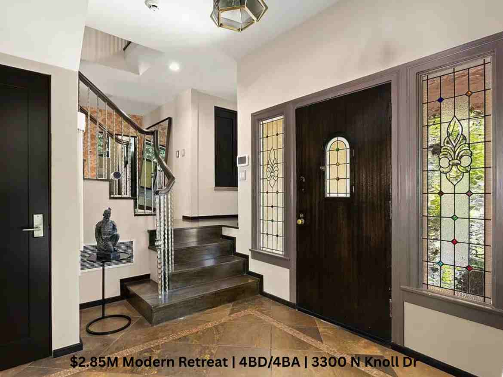Exquisitely renovated and ivy-clad, this 3,558 sq.ft. Spanish estate near Lake Hollywood blends timeless elegance with modern sophistication. Step into the grand, sunken living room with its oversized original fireplace and expansive picture windows framing lush landscaping. A formal dining room flows into a family/media room featuring a hidden drop-down rotating TV and pocket sliding doors that open seamlessly to the outdoor oasis.
The gourmet chef’s kitchen is equipped with a SubZero refrigerator, Miele ovens, Wolf range, center island, and breakfast area with French doors. Designed for both everyday living and lavish entertaining, the space connects directly to a full outdoor kitchen.
Each en-suite bedroom is uniquely styled, including a primary suite with spa-like bath, a wall of closets, and a sprawling terrace overlooking the rear gardens, infinity-edge pool, and surrounding greenery. A versatile bonus room offers options for a gym, nursery, or fourth sleeping area.
Smart home technology includes a Control4 system, Sonos, Nest HVAC, outdoor surveillance, and iAqualink controls for the saline pool and spa, which also features a built-in automatic cleaning system.
The outdoor retreat is a showstopper: a reverse infinity-edge pool/spa with stone water wall, multiple terraces, firepit, outdoor shower, built-in BBQ, dog run, and flat grassy yard—all maintained by a Rachio smart sprinkler system.
The Knoll House is more than a home—it’s a private sanctuary designed for luxury, privacy, and effortless entertaining in the heart of the Hollywood Hills.
Facts & features
Interior
Bedrooms & bathrooms
- Bedrooms: 4
- Bathrooms: 4
- Full bathrooms: 3
- 1/2 bathrooms: 1
Rooms
- Room types: Breakfast Area, Dining Room, Patio Open, Living Room, Family Room, Powder, Office, Walk-In Closet, Utility Room
Appliances
- Included: Built-Ins, Barbeque, Dishwasher, Range/Oven, Microwave, Refrigerator, Dryer, Bar Ice Maker, Disposal, Exhaust Fan, Ice Maker, Vented Exhaust Fan, Washer, Water Line to Refrigerator, Tankless Water Heater
- Laundry: Laundry Closet, Inside
Features
- Built-Ins, Breakfast Counter / Bar, Breakfast Area, Dining Area
- Flooring: Hardwood, Stone
- Doors: French Doors
- Number of fireplaces: 1
- Fireplace features: Living Room
Interior area
- Total structure area: 3,558
- Total interior livable area: 3,558 sqft
Property
Parking
- Total spaces: 2
- Parking features: Attached, Garage – 2 Car
- Attached garage spaces: 2
Features
- Levels: Two,Multi/Split
- Stories: 2
- Entry location: Foyer
- Patio & porch: Deck, Patio
- Exterior features: Balcony
- Pool features: Heated, In Ground
- Spa features: Heated, In Ground
- Has view: Yes
- View description: Tree Top
Lot
- Size: 6,651.61 Square Feet
- Dimensions: 77 x 86
Details
- Additional structures: None
- Parcel number: 5579032018
- Zoning: LAR1
- Special conditions: Standard
Construction
Type & style
- Home type: SingleFamily
- Architectural style: Spanish
- Property subtype: Residential, Single Family Residence
Condition
- Updated/Remodeled
- Year built: 1926
Utilities & green energy
- Sewer: In Street
- Water: In Street
Community & HOA
Community
- Security: Security System Owned, Alarm System
Financial & listing details
- Price per square foot: $801/sqft
- Tax assessed value: $1,678,789
- Annual tax amount: $20,655
- Date on market: 6/5/2025


