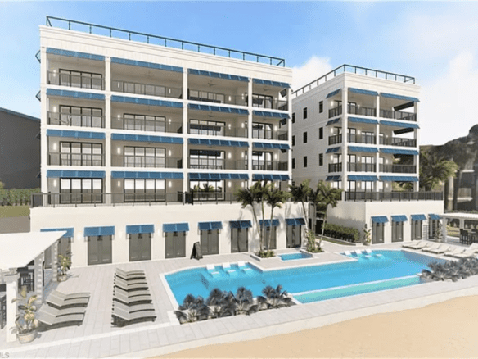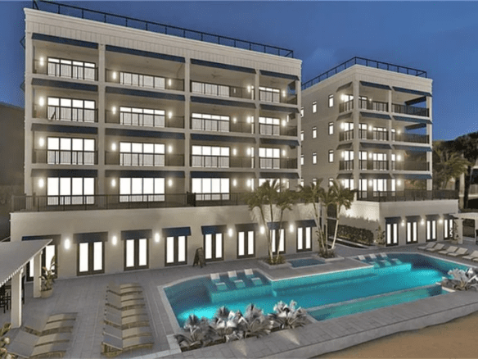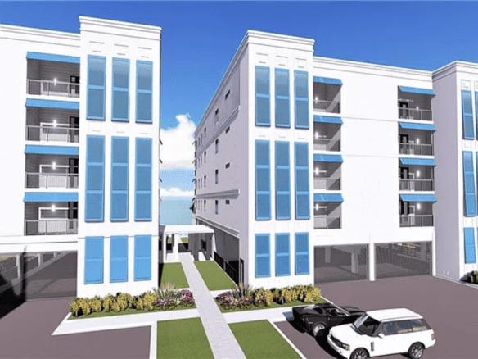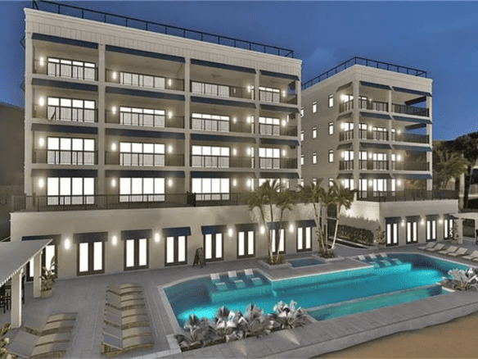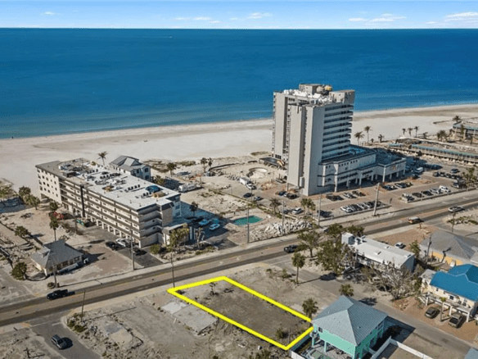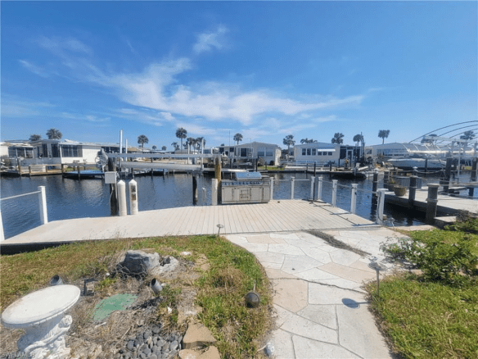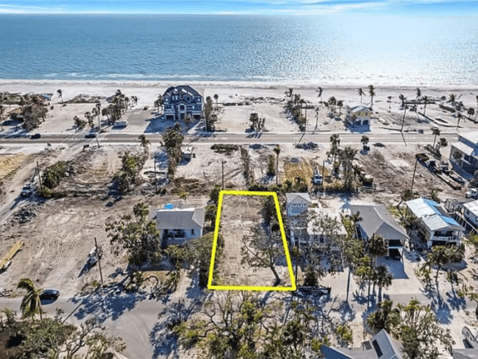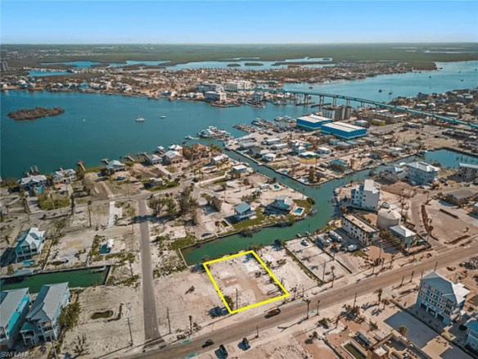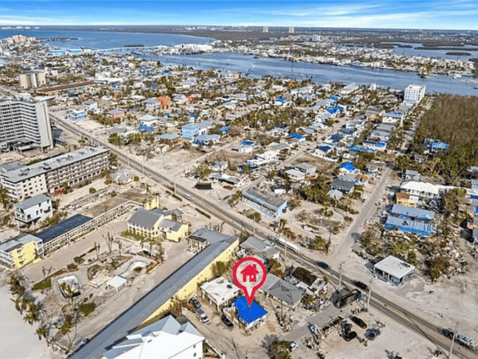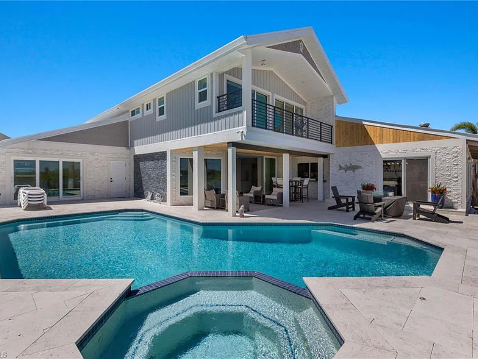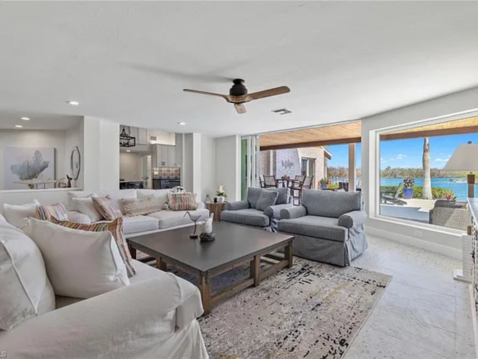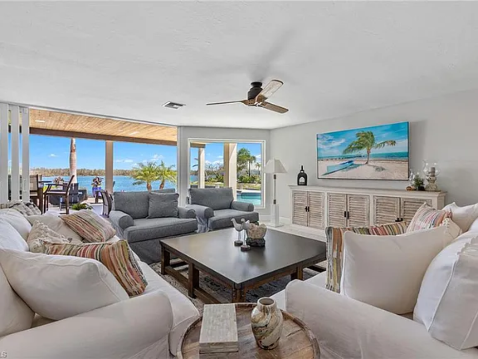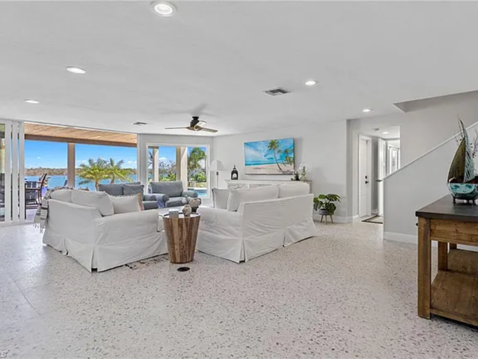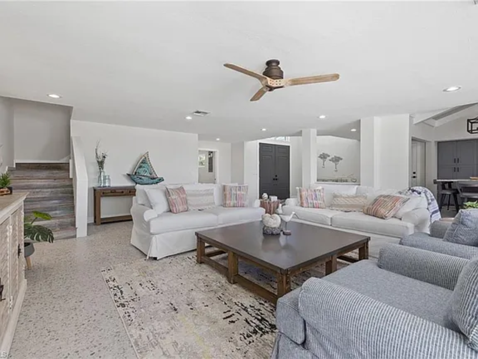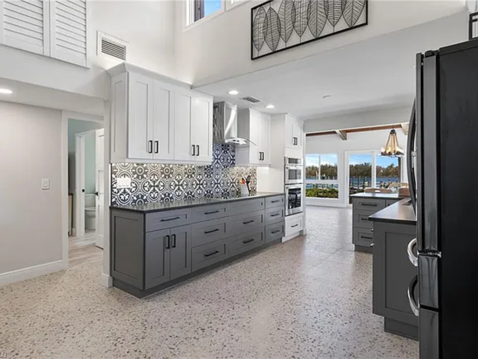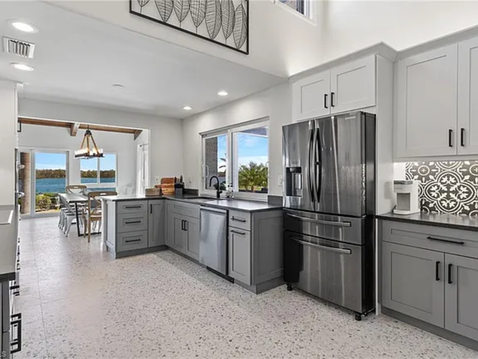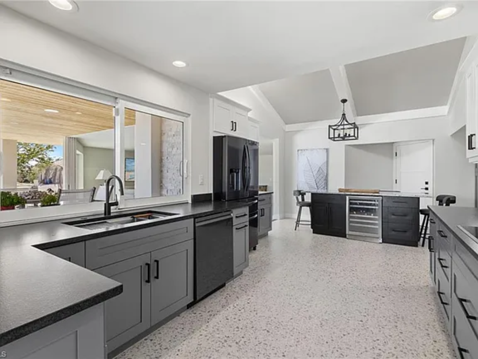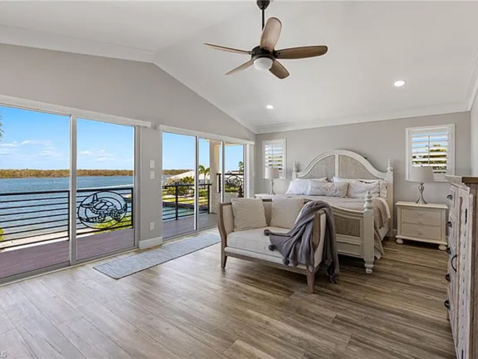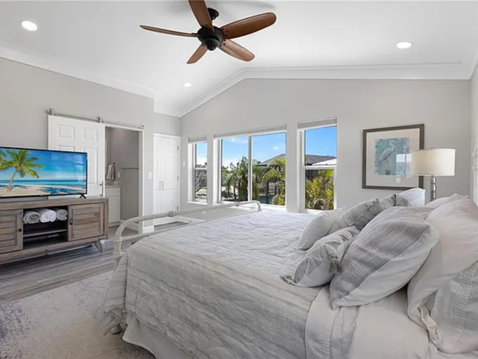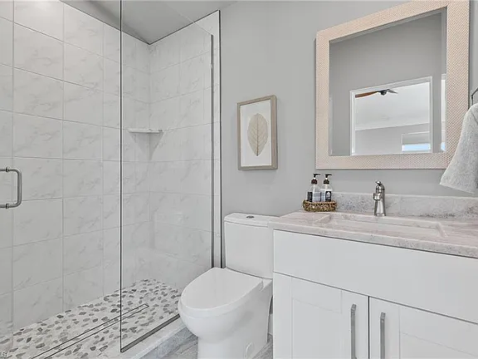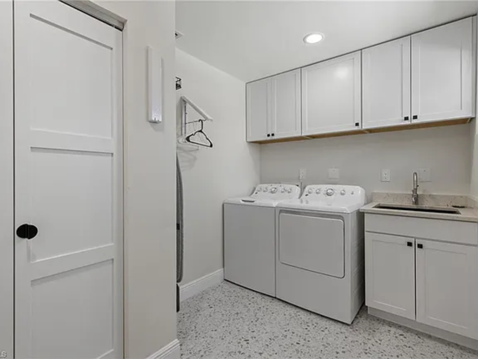21521 Madera Rd, Fort Myers Beach, FL 33931
- $3,975,000
Overview
Property ID: MW37988
- Condo
- 4
- 5
- 2
- 1974
Description
21521 Madera Rd, Fort Myers Beach, FL 33931
Single family residence
Built in 1974
Central electric, fireplace(s)
Ceiling fan(s), central electric
2 Attached garage spaces
0.28 Acres
$1,002 price/sqft
Overview
Address
Open on Google Maps- Address: 21521 Madera Rd, Fort Myers Beach, FL 33931, USA
- City: Fort Myers Beach
- State/county: Florida
- Zip/Postal Code: 33931
- Country: United States
Details
- Property ID MW37988
- Price $3,975,000
- Land Area 3,969 Sq Ft
- Bedrooms 4
- Bathrooms 5
- Garages 2
- Year Built 1974
- Property Type Condo
- Property Status For Sale
Features
Walkscore
0 Review
Sort by:
Similar Listings
6230 Estero Blvd UNIT 402, Fort Myers Beach, FL 33931
- $5,200,000
6230 Estero Blvd UNIT 301, Fort Myers Beach, FL 33931
- $4,200,000
6230 Estero Blvd UNIT 101, Fort Myers Beach, FL 33931
- $4,100,000
6230 Estero Blvd UNIT 202, Fort Myers Beach, FL 33931
- $100,000
2141 Estero Blvd, Fort Myers Beach, FL 33931
- $1,299,000
17771 Stevens Blvd, Fort Myers Beach, FL 33931
- $190,000
5780 Lauder St, Fort Myers Beach, FL 33931
- $609,000
711 Estero Blvd, Fort Myers Beach, FL 33931
- $2,999,000
71 Mango St, Fort Myers Beach, FL 33931
- $1,994,000


