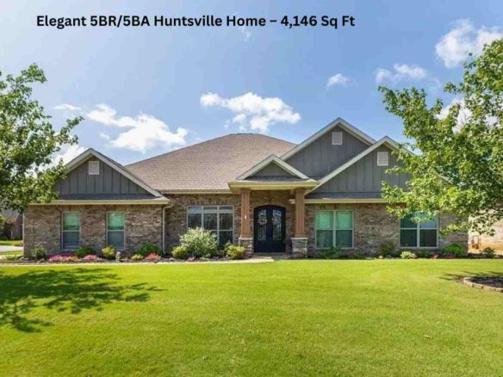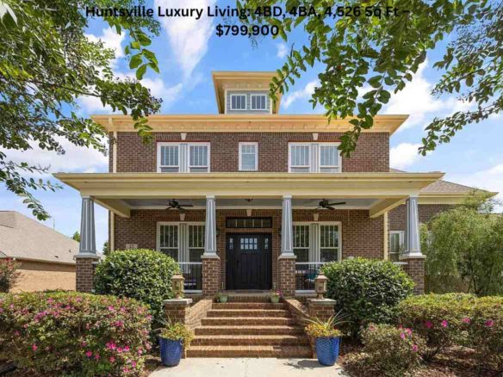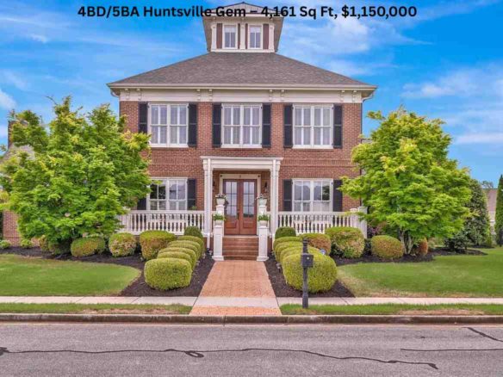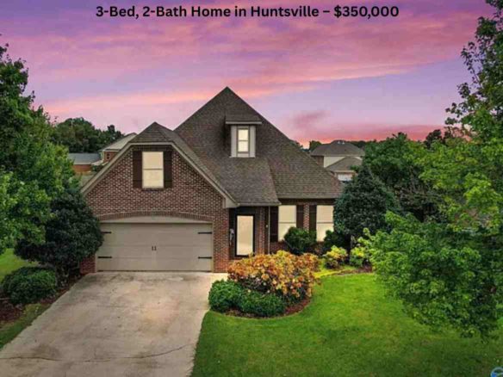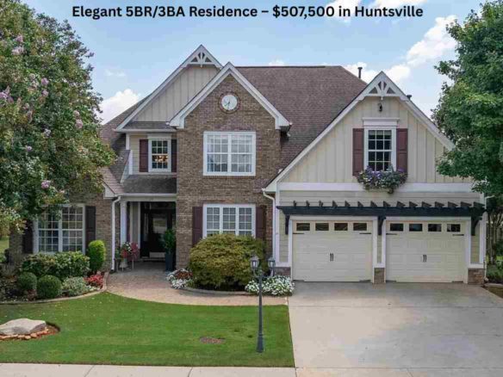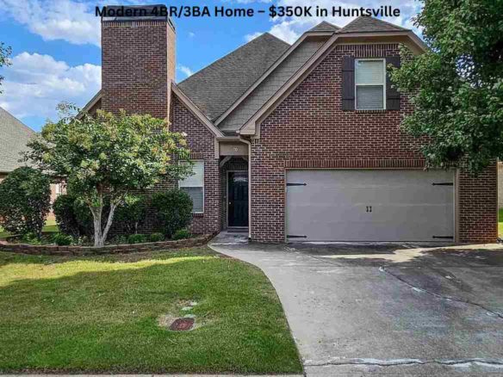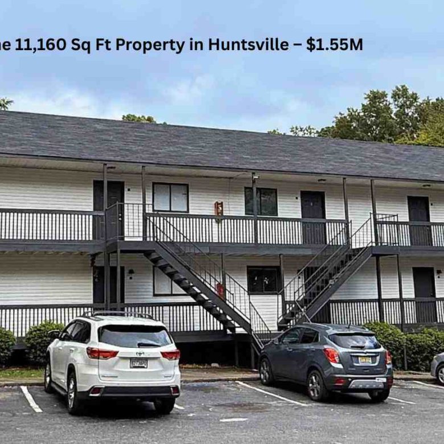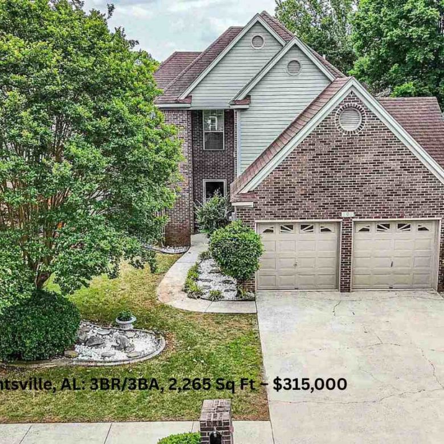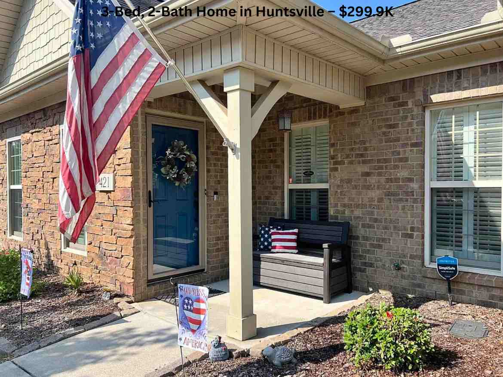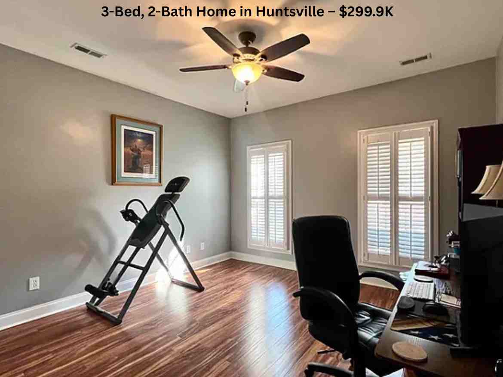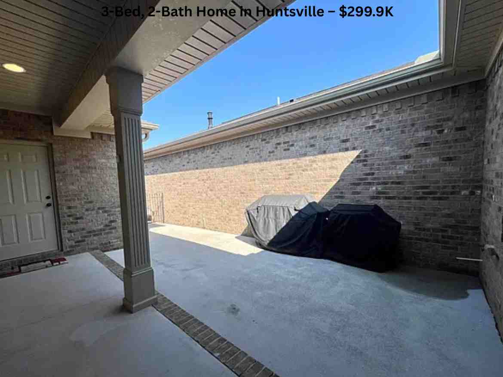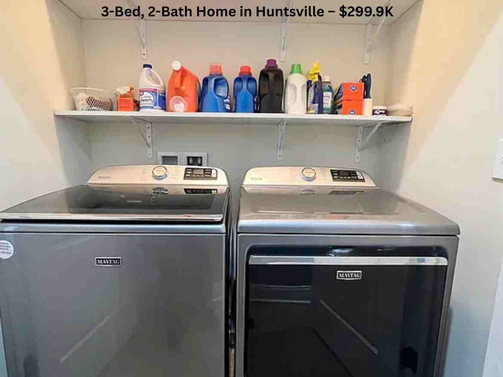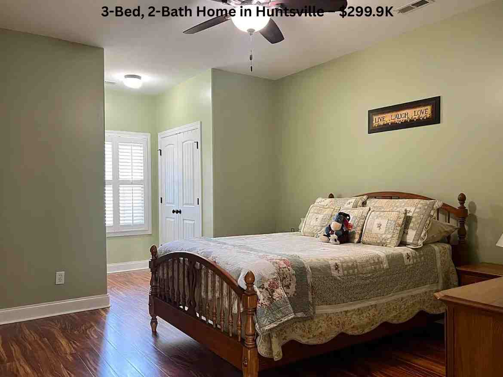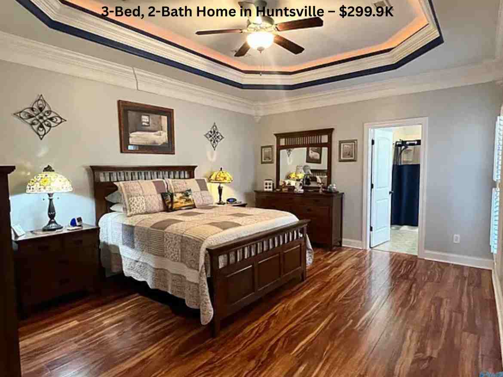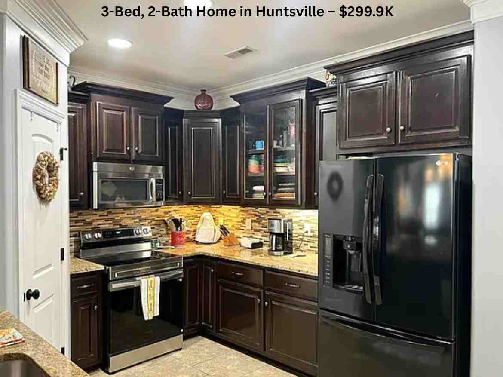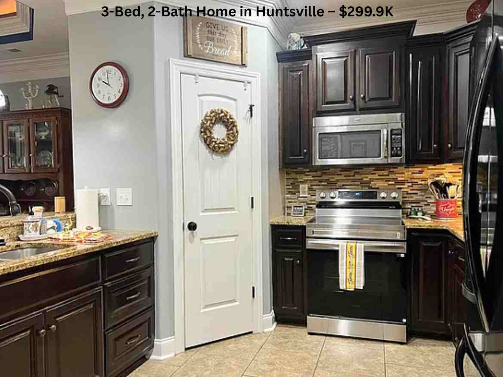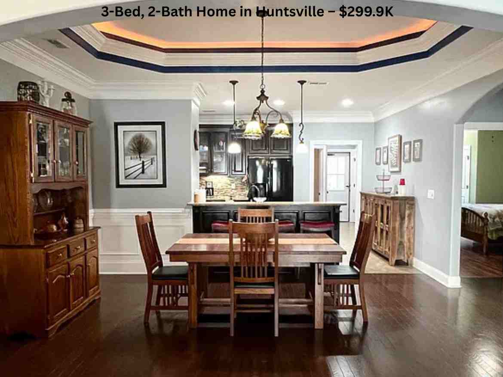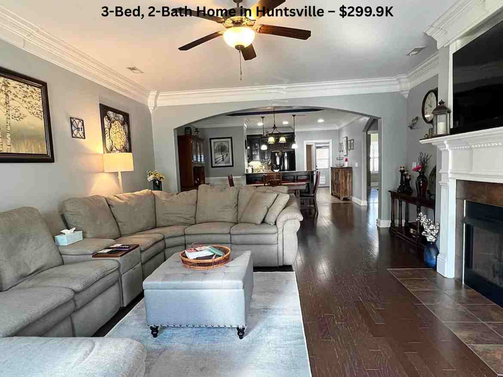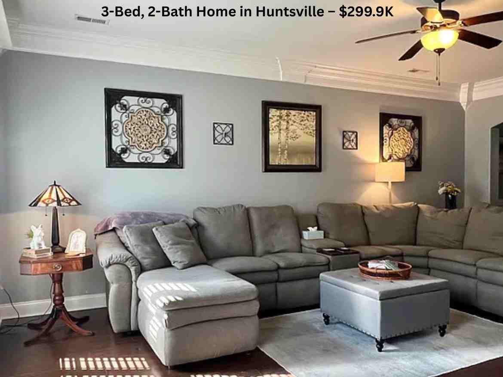- $299,900
Overview
- House
- 3
- 2
- 1
- 1
- 2012
Description
3-Bed, 2-Bath Home in Huntsville – $299.9K
Prime Location! Stylish Townhome Near Redstone Arsenal & Town Madison
Just 1.5 miles from Redstone Arsenal Gate 7 and 4.5 miles to Toyota Field and Town Madison, this beautiful townhome offers convenience and comfort in one of the area’s most desirable locations.
Spacious Great Room flows seamlessly into dining and kitchen areas
Gourmet Kitchen: Custom stacked cabinets, stainless steel appliances, granite countertops, backsplash & pantry
Primary Suite: Oversized with trey ceiling, double vanities, jacuzzi tub & private water closet
Private Courtyard: Perfect for relaxing or entertaining
Upgrades Throughout: Rounded corners, extensive crown molding, rope lighting, wainscoting & newer water heater
2-Car Garage for added convenience
Address
Open on Google Maps- Address: 421 White Petal St SW, Huntsville, AL 35824, USA
- City: Huntsville
- State/county: Alabama
- Zip/Postal Code: 35824
- Area: Lake Forest
- Country: United States
Details
- Property ID MW46927
- Price $299,900
- Land Area 1782 sq ft
- Bedrooms 3
- Bathrooms 2
- Garage 1
- Year Built 2012
- Property Type House
- Property Status For Sale
- Kitchen 1
Walkscore
0 Review
Similar Listings
Elegant 5BR/5BA Huntsville Home – 4,146 Sq Ft
- $639,900
Huntsville Luxury Living: 4BD, 4BA, 4,526 Sq Ft – $799,900
- $799,900
4BD/5BA Huntsville Gem – 4,161 Sq Ft, $1,150,000
- $1,150,000
3-Bed, 2-Bath Home in Huntsville – $350,000
- $350,000
Elegant 5BR/3BA Residence – $507,500 in Huntsville
- $507,500
Modern 4BR/3BA Home – $350K in Huntsville
- $350,000


