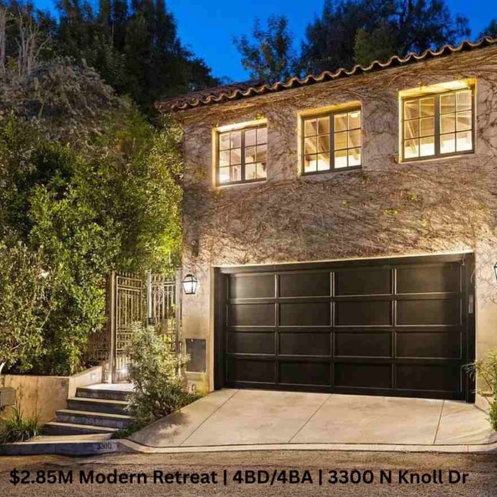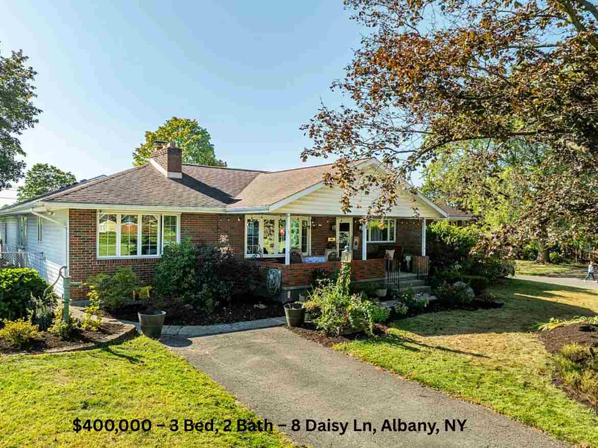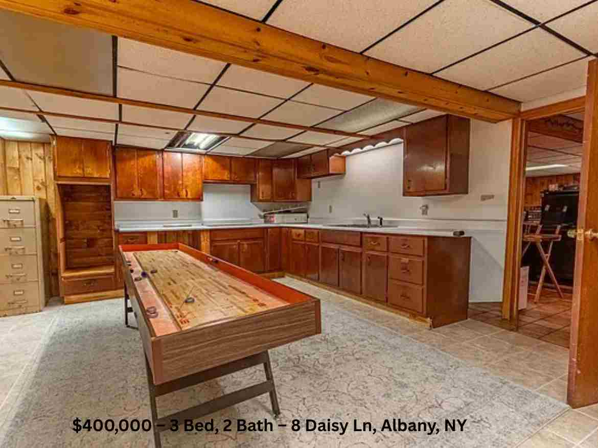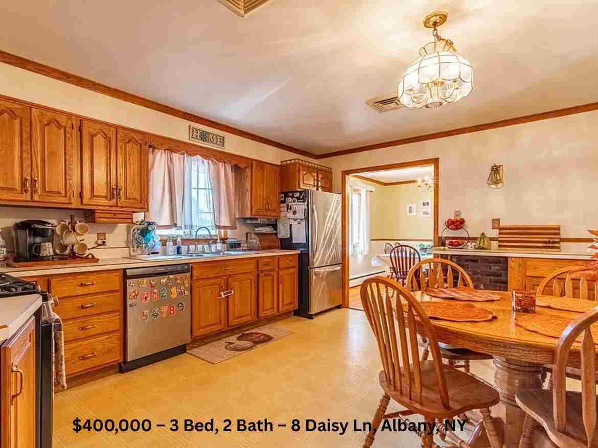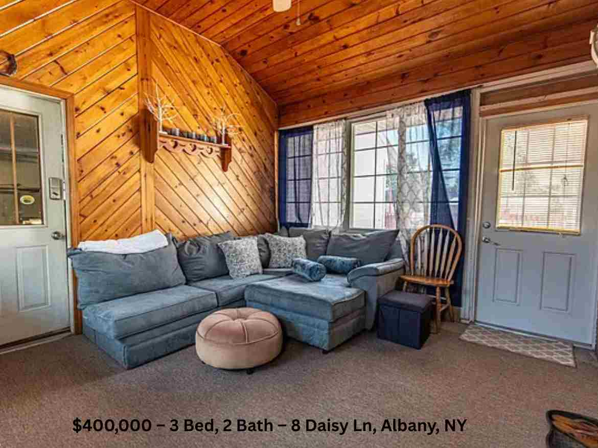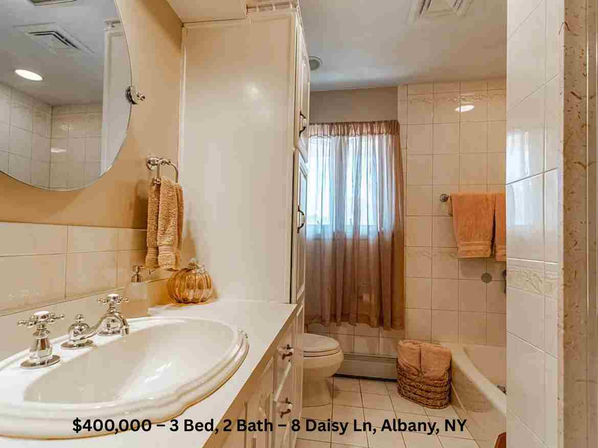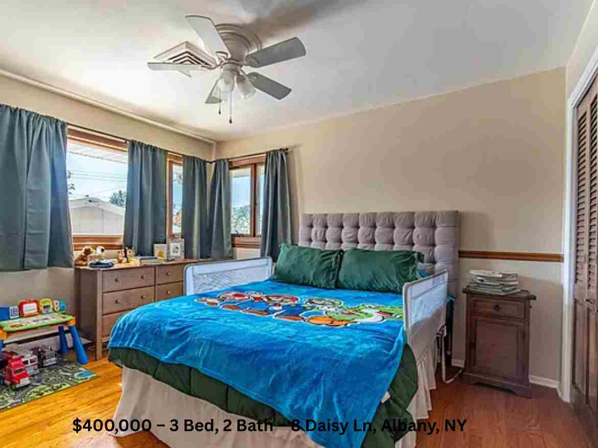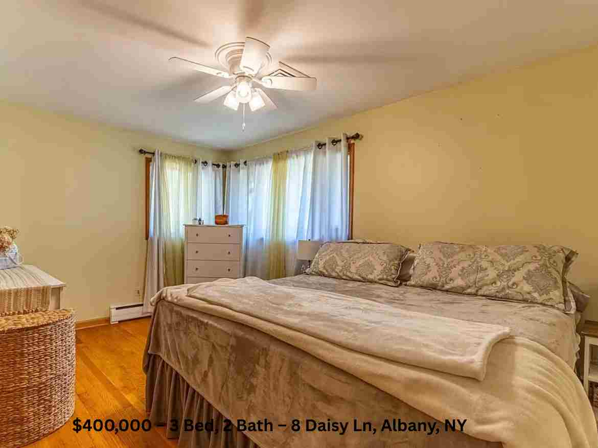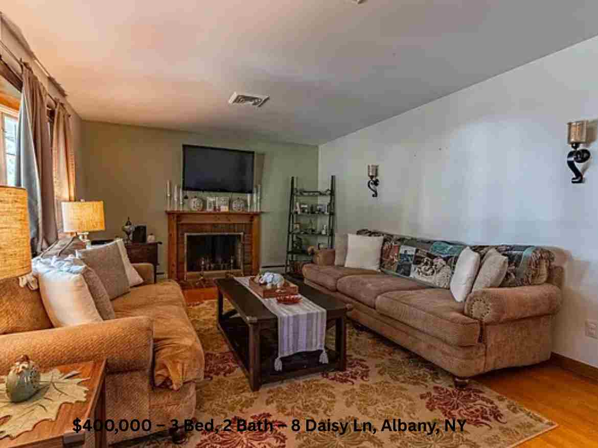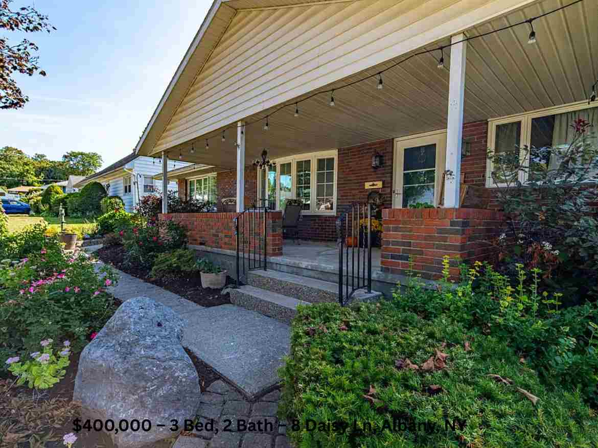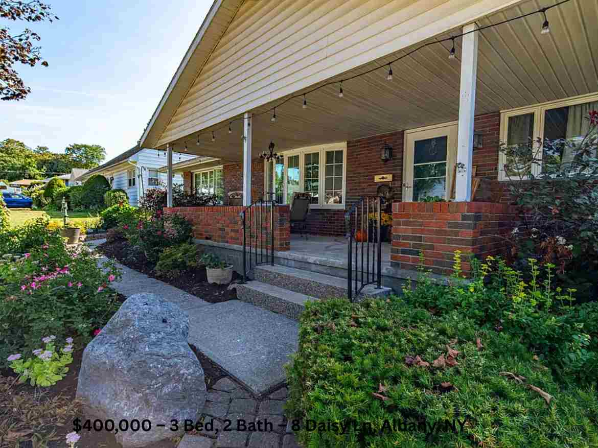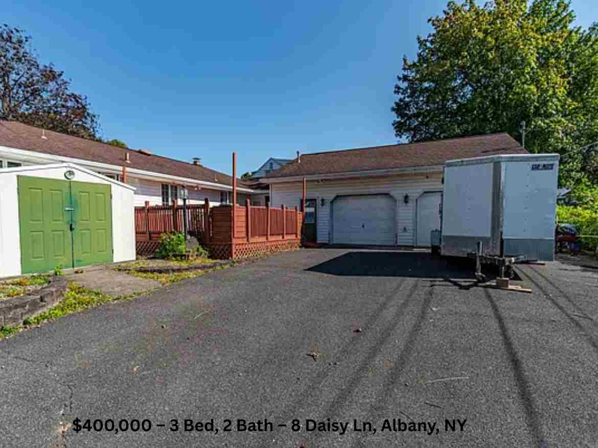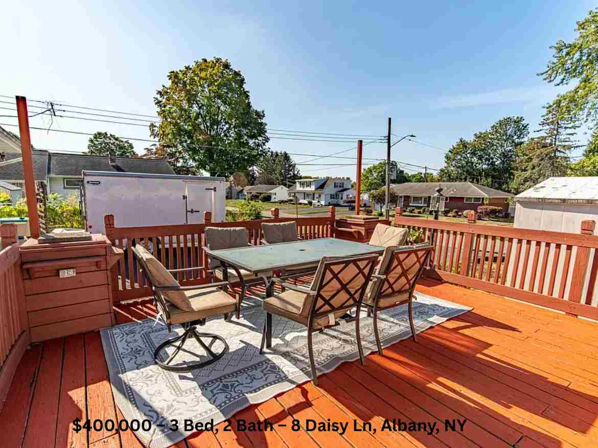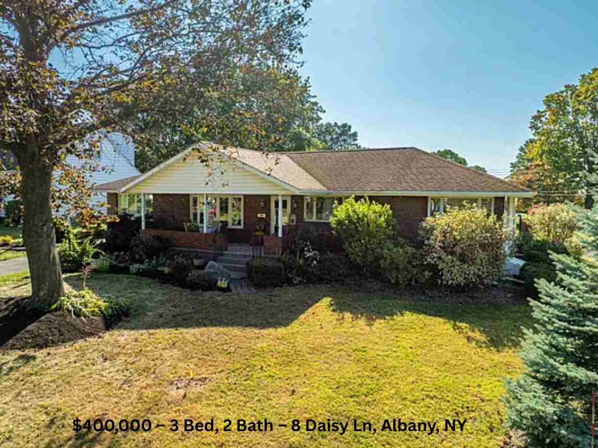$400,000 – 3 Bed, 2 Bath – 8 Daisy Ln, Albany, NY
Welcome to 8 Daisy Lane, Albany!
This stunning brick ranch in the desirable Shaker Park neighborhood offers the perfect blend of comfort, convenience, and location. Ideally situated on the Albany/Loudonville border, you’ll enjoy quick access to Corporate Woods, Memorial Hospital, major highways, and the quiet park just across the street.
✨ Highlights:
3 spacious bedrooms & 2 full bathrooms
Hardwood floors, crown molding & inviting layout
Living room + family room, each with a cozy wood-burning fireplace
Updated eat-in kitchen with stainless steel appliances
Formal dining room, perfect for entertaining
Central air & whole-house generator for year-round comfort
Read More
✨ Extra Living Space:
The finished basement features a cedar closet, bar with sink, second full bathroom, and Bilco doors with potential for a kitchen—ideal for recreation or extended living.
✨ Additional Features:
2-car heated garage with two driveways
Deck & 3-season room for outdoor enjoyment
Sprinkler system & thoughtful updates throughout
8 Daisy Lane offers timeless charm, modern updates, and unbeatable convenience—ready to welcome its next chapter!
Facts & features
Interior
Bedrooms & bathrooms
- Bedrooms: 3
- Bathrooms: 2
- Full bathrooms: 2
Appliances
- Included: Microwave, Oven, Range, Refrigerator, Washer/Dryer
- Laundry: In Basement
Features
- High Speed Internet, Solid Surface Counters, Eat-in Kitchen
- Flooring: Hardwood
- Basement: Bilco Doors,Finished,Full,Heated
- Number of fireplaces: 2
- Fireplace features: Family Room, Living Room, Wood Burning
Interior area
- Total structure area: 1,674
- Total interior livable area: 1,674 sqft
- Finished area above ground: 1,674
- Finished area below ground: 0
Property
Parking
- Total spaces: 8
- Parking features: Off Street, Paved, Attached, Driveway, Heated Garage
- Garage spaces: 2
- Has uncovered spaces: Yes
Features
- Patio & porch: Screened, Deck
Lot
- Size: 10,018.8 Square Feet
- Features: Level, Sprinklers In Front, Landscaped
Details
- Additional structures: Shed(s)
- Parcel number: 010100 54.19143
- Special conditions: Standard
Construction
Type & style
- Home type: SingleFamily
- Architectural style: Ranch
- Property subtype: Single Family Residence, Residential
Materials
- Brick, Vinyl Siding
- Roof: Shingle,Asphalt
Condition
- New construction: No
- Year built: 1960
Utilities & green energy
- Sewer: Public Sewer
- Water: Public
- Utilities for property: Cable Available
Financial & listing details
- Price per square foot: $239/sqft
- Tax assessed value: $357,000
- Annual tax amount: $8,657
- Date on market: 9/26/2025


