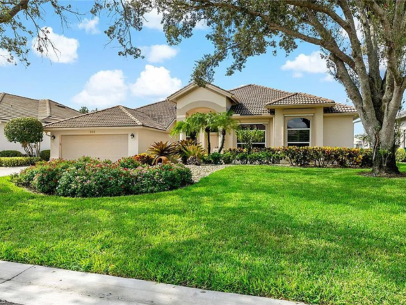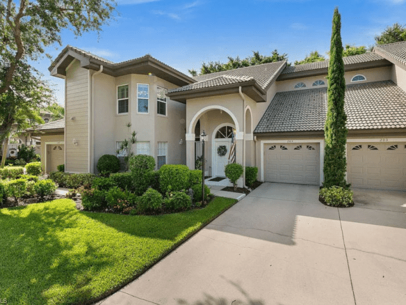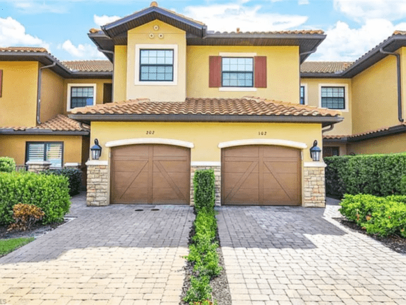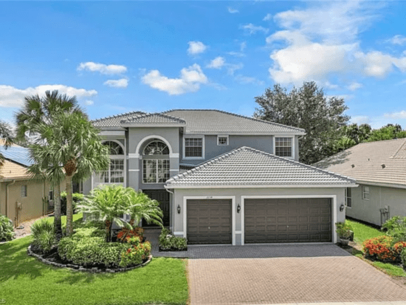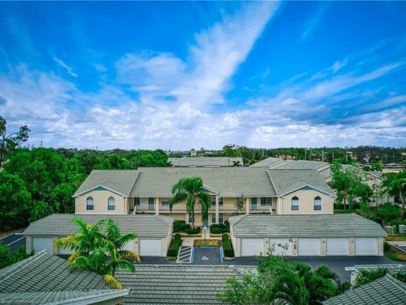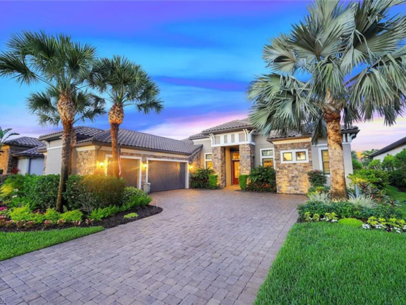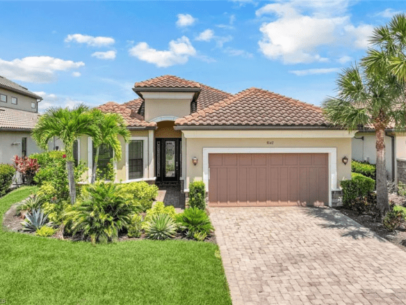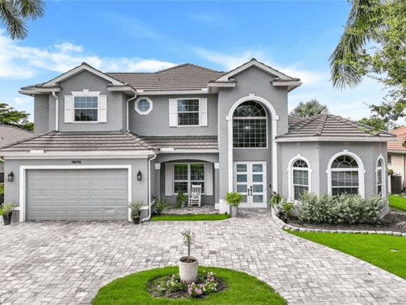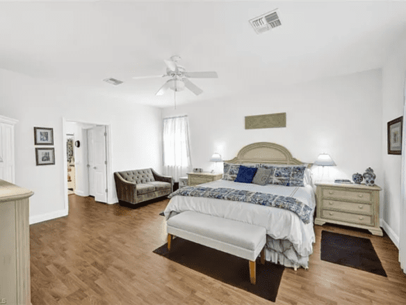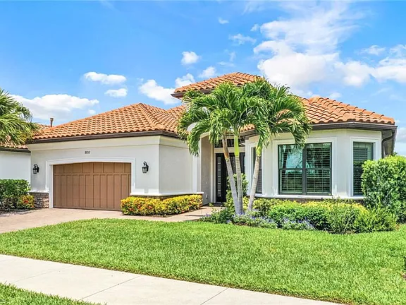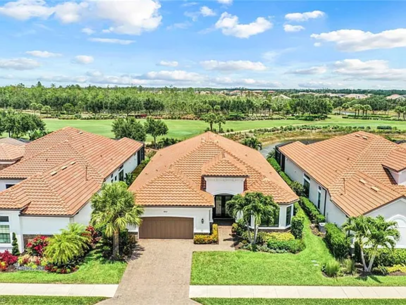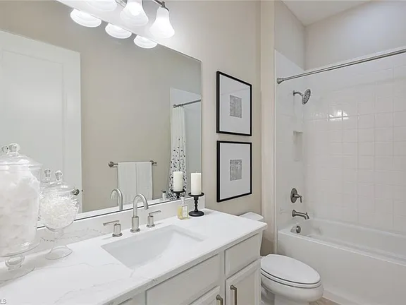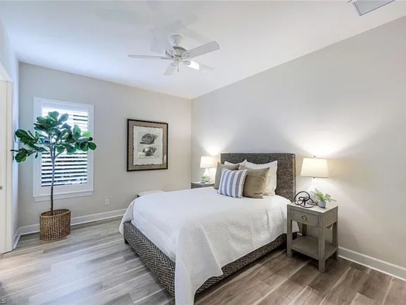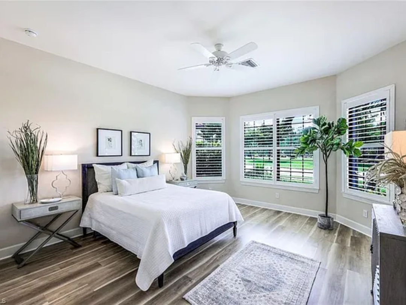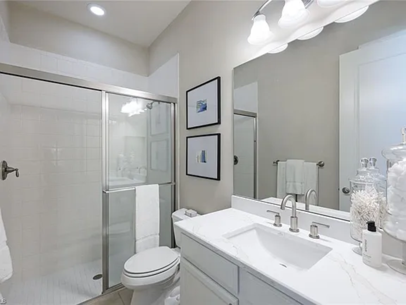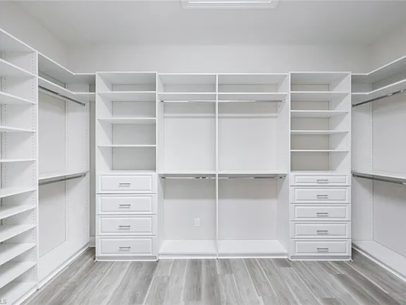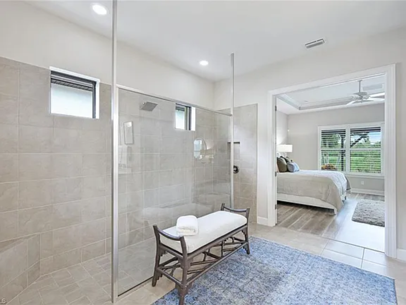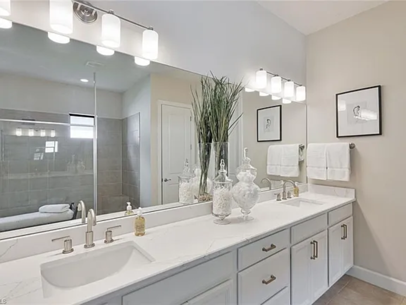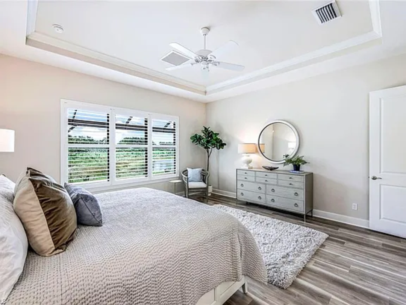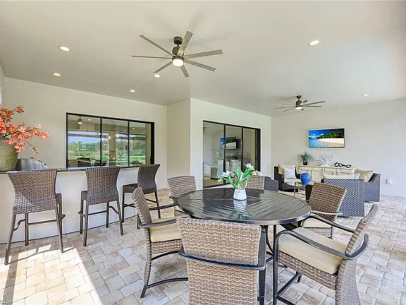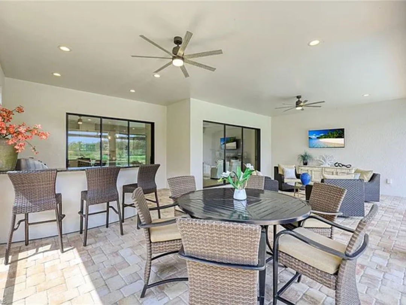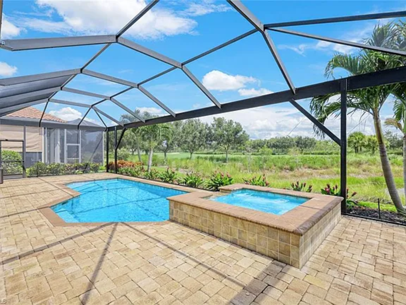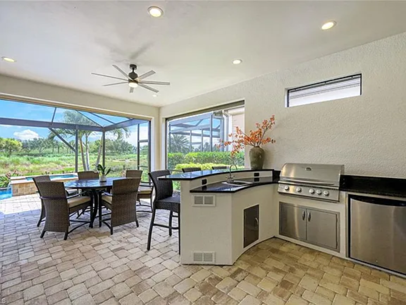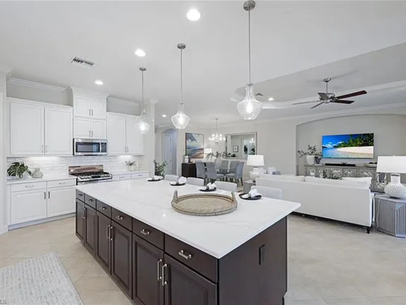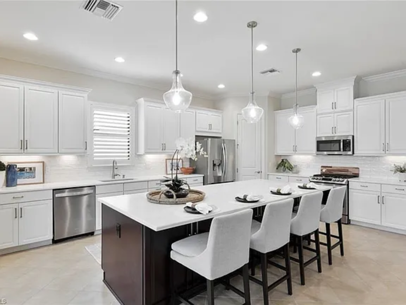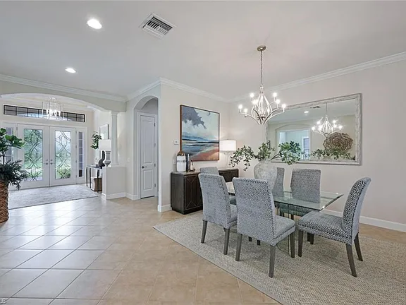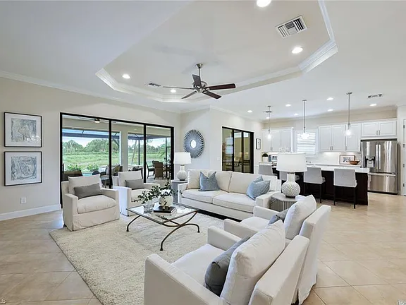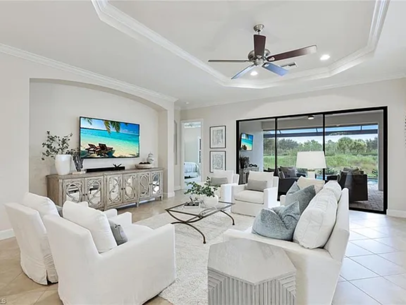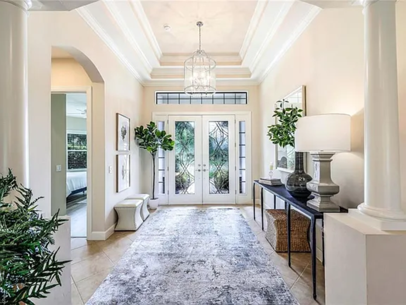Overview
Property ID: MW39603
- Condo
- 3
- 3
- 2
- 2016
Description
8832 Savona Ct, Naples, FL 34119
Single family residence
Built in 2016
Central
Central electric
2 Attached garage spaces
$12,478 annually HOA fee
0.38 Acres
$676 price/sqft
2.5%
Overview
Address
Open on Google Maps- Address: 8832 Savona Ct, Naples, FL 34119, USA
- City: Naples
- State/county: Florida
- Zip/Postal Code: 34119
- Area: Urban Estates
- Country: United States
Details
- Property ID MW39603
- Price $1,994,999
- Land Area 2,952 Sq Ft
- Bedrooms 3
- Bathrooms 3
- Garages 2
- Year Built 2016
- Property Type Condo
- Property Status For Sale
Walkscore
0 Review
Sort by:
Similar Listings
9673 Montelanico Loop #102, Naples, FL 34119
- $699,000
2234 Campestre Ter, Naples, FL 34119
- $1,239,000
4945 Cougar Ct S #4-203, Naples, FL 34109
- $385,000
14696 Indigo Lakes Cir, Naples, FL 34119
- $995,000
11235 Longshore Way W, Naples, FL 34119
- $1,349,000


