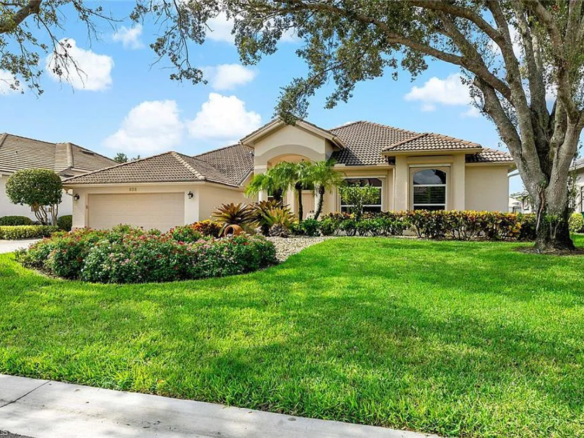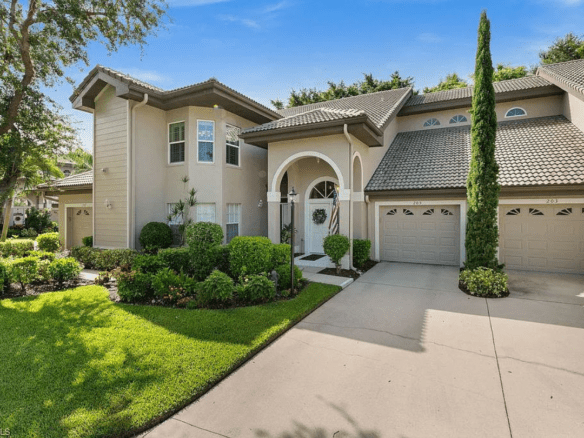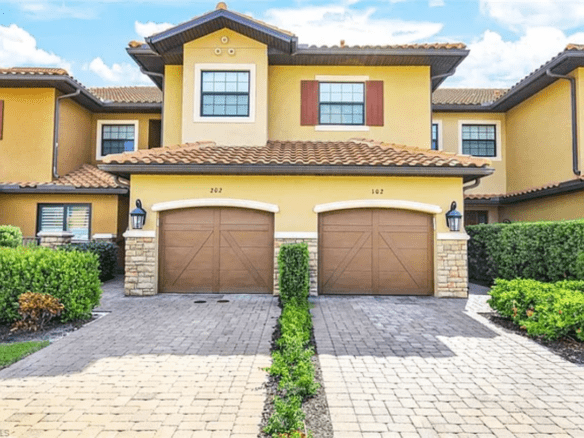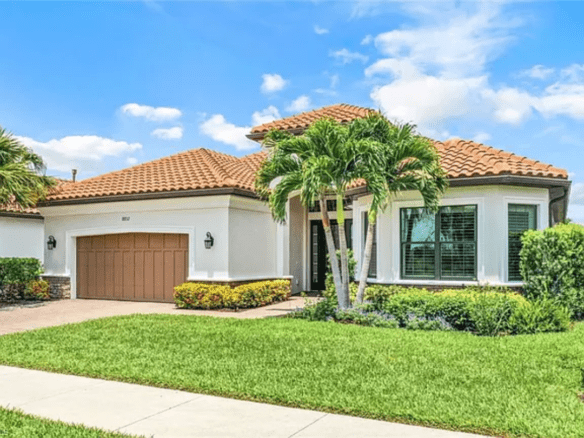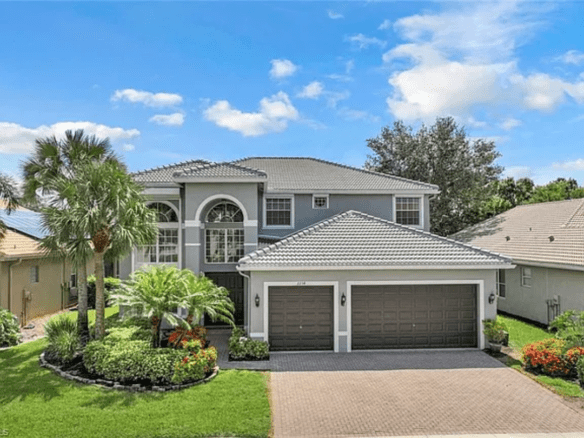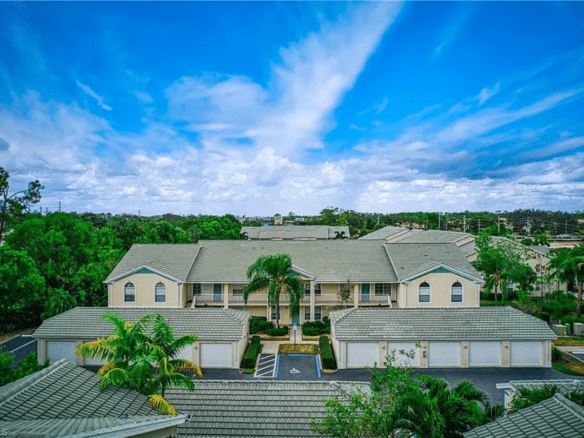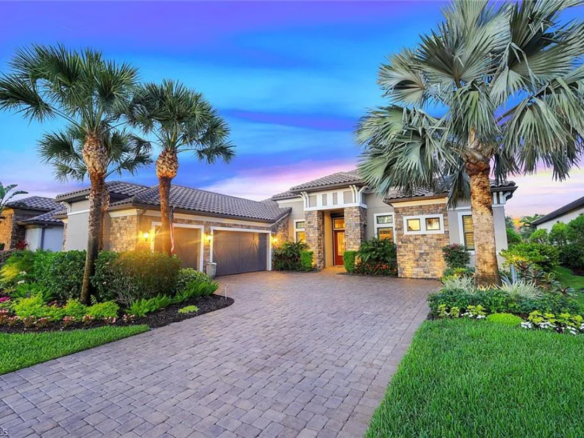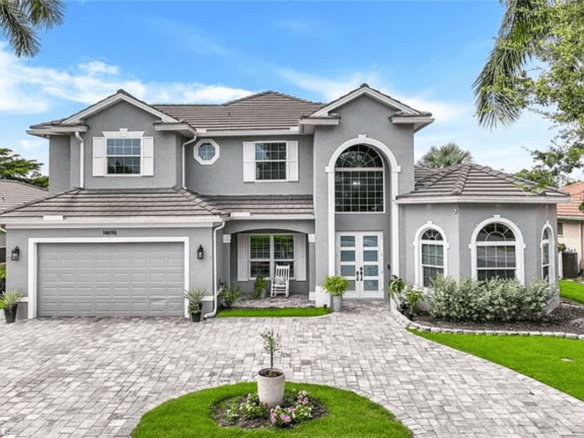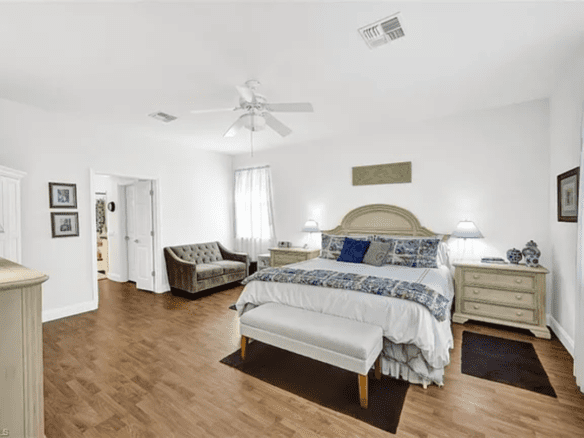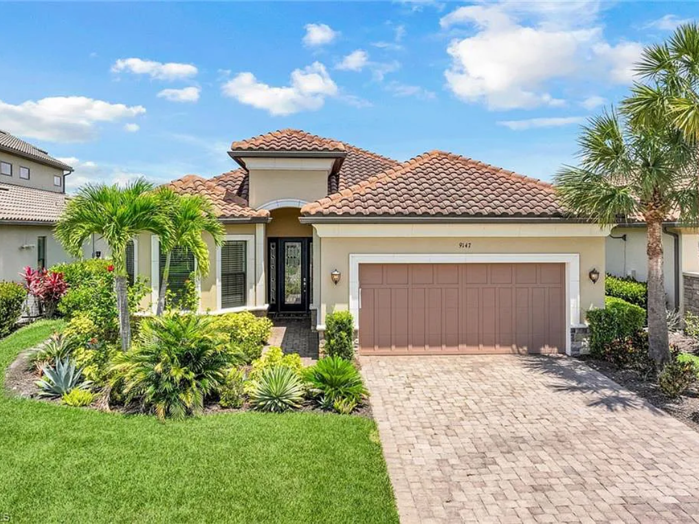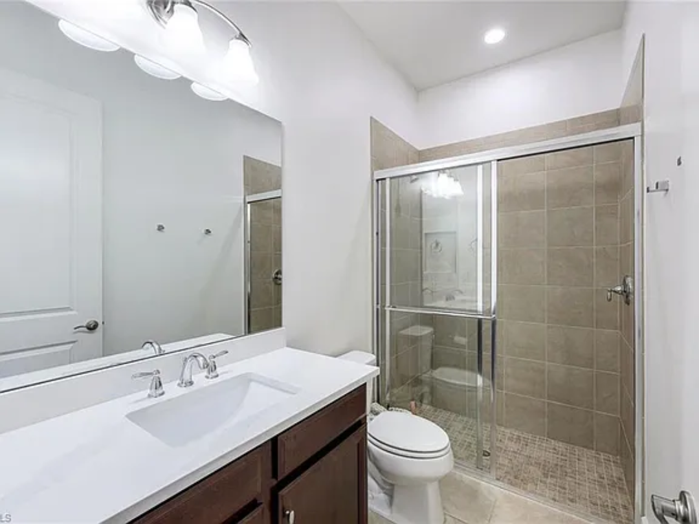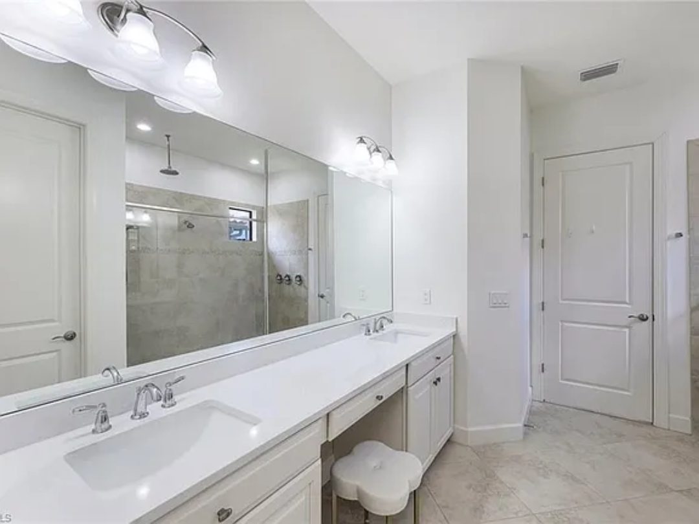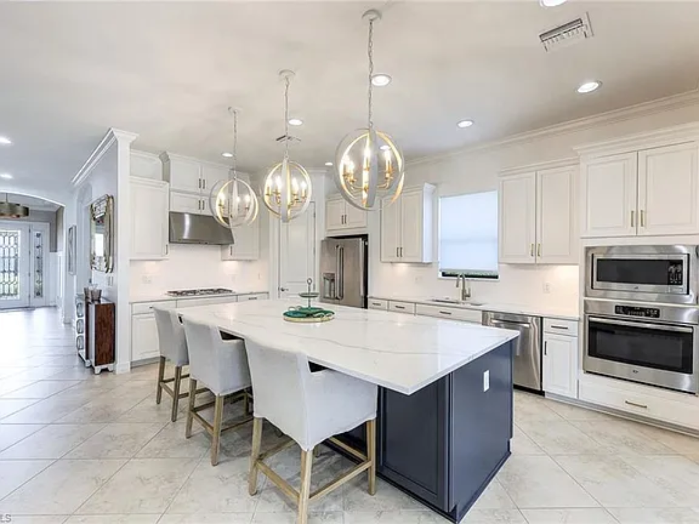Overview
Property ID: MW35672
- Condo
- 3
- 3
- 2023
Description
9147 Trivoli Ter, Naples, FL 34119
Single family residence
Built in 2015
Central
Ceiling fans, central electric
2 Attached garage spaces
$12,418 annually HOA fee
9,147 sqft
$735 price/sqft
2.5%
Overview
RESORT STYLE LIVINGMODERN FIXTURES THROUGHOUTIMPACT WINDOWSHURRICANE SHUTTERSSALT CELLGAS GRILLLARGE QUARTZ ISLAND
Welcome to resort style living from this gorgeous “Lazio” model at 9147 Trivoli Ter with Northern views overlooking the lush landscaping & lake. This 3 BD+Den, 3 BA, 2-car garage home has been meticulously maintained & designed. Offered TURNKEY FURNISHED & INCLUDES GOLF MEMBERSHIP. Move in ready, you are greeted by a beautiful foyer entry seamlessly flowing to the main open living, dining & kitchen. Custom millwork & modern fixtures throughout the home. Impact windows- front & sides of home. Hurricane Shutters included for rest of home. Gourmet kitchen includes stainless steel appliances, gas stove, large Quartz island, ample cabinetry & pantry. Primary suite is a true retreat w/ large walk-in closet w/ custom built-ins. Paradise found! Relax or entertain on your oversized panoramic screened lanai w/outdoor kitchen including a gas grill & enjoy the heated saltwater pool & spa (new pool heater, salt cell & pool pump.)Esplanade Golf & CC is offers an amenity rich lifestyle with amenities including:state of the art clubhouse, culinary center, 18-hole golf course, resort pool, cabanas, walking trails, 6 tennis courts, dog park, fitness center, pickle-ball, tiki bar, spa, salon & more!
Facts and features
Interior details
Bedrooms and bathrooms
- Bedrooms: 3
- Bathrooms: 3
- Full bathrooms: 3
PrimaryBedroom
- Level: Master BR Ground
PrimaryBathroom
- Features: Dual Sinks, Shower Only
Kitchen
- Features: Kitchen Island, Walk-In Pantry
Flooring
- Flooring: Carpet, Tile
Heating
- Heating features: Central
Cooling
- Cooling features: Ceiling Fans, Central Electric
Appliances
- Appliances included: Gas Cooktop, Dishwasher, Dryer, Microwave, Refrigerator, Refrigerator/Icemaker, Washer
- Laundry features: Inside, Sink
Interior Features
- Window features: Window Coverings, Shutters – Manual, Sliding
- Interior features: Built-In Cabinets, Wired for Data, Closet Cabinets, Entrance Foyer, Pantry, Tray Ceiling(s), Walk-In Closet(s), Split Bedrooms, 3+Den, Breakfast Bar, Dining – Living
Other interior features
- Total structure area: 3,323
- Total interior livable area: 2,314 sqft
- Virtual tour: View virtual tour
Property details
Parking
- Total spaces: 2
- Parking features: 2 Assigned, Covered, Driveway, Paved, Garage Door Opener, Attached
- Garage spaces: 2
- Covered spaces: 2
- Has uncovered spaces: Yes
Property
- Levels: One
- Stories: 1
- Private pool: Yes
- Pool features: In Ground, Equipment Stays, Gas Heat, Salt Water, Screen Enclosure
- Spa included: Yes
- Spa features: In Ground, Concrete, Heated Gas, Screened, Community
- Exterior features: Outdoor Grill, Outdoor Kitchen, Sprinkler Auto
- Patio and porch details: Screened Lanai/Porch
- View description: Lake, Landscaped Area
- Waterfront features: Lake
- Frontage length: 0
- Has waterview: Yes
- Waterview: Lake
Lot
- Lot size: 9,147 sqft
- Lot size dimensions: 0 x 0 x 0 x 0
- Lot features: Regular
Other property information
- Parcel number: 31346502846
- Lease amount: $0
Construction details
Type and style
- Home type: SingleFamily
- Architectural style: Ranch
- Property subType: Single Family Residence
Material information
- Construction materials: Block, Stucco
- Roof: Tile
Condition
- New construction: No
- Year built: 2015
Utilities / Green Energy Details
Utility
- Sewer information: Central
- Water information: Central
- Utilities for property: Underground Utilities, Cable Available, Natural Gas Connected, Natural Gas Available
Community and Neighborhood Details
Security
- Security features: Security System, Smoke Detector(s), Smoke Detectors
Community
- Community features: Beauty Salon, Bike And Jog Path, Billiards, Bocce Court, Cabana, Clubhouse, Pool, Community Room, Dog Park, Exercise Room, Fitness Center, Full Service Spa, Golf, Internet Access, Pickleball, Restaurant, Sidewalks, Street Lights, Gated, Golf Course, Tennis
Location
- Region: Naples
- Subdivision: Esplanade
HOA and financial details
HOA
- Has HOA: Yes
- HOA fee: $12,418 annually
- Association phone: 239-494-8020
Other financial information
- Buyer agency compensation: 2.5%
Other
Other facts
- Ownership: Single Family
- Road surface type: Paved
Address
Open on Google Maps- Address: 9147 Trivoli Ter, Naples, FL 34119, USA
- City: Naples
- State/county: Florida
- Zip/Postal Code: 34119
- Area: Urban Estates
- Country: United States
Details
- Property ID MW35672
- Price $1,700,000
- Land Area 2,314 Sq Ft
- Bedrooms 3
- Bathrooms 3
- Year Built 2023
- Property Type Condo
- Property Status For Sale
Video
Walkscore
0 Review
Sort by:
Similar Listings
9673 Montelanico Loop #102, Naples, FL 34119
- $699,000
2234 Campestre Ter, Naples, FL 34119
- $1,239,000
4945 Cougar Ct S #4-203, Naples, FL 34109
- $385,000
14696 Indigo Lakes Cir, Naples, FL 34119
- $995,000
11235 Longshore Way W, Naples, FL 34119
- $1,349,000


