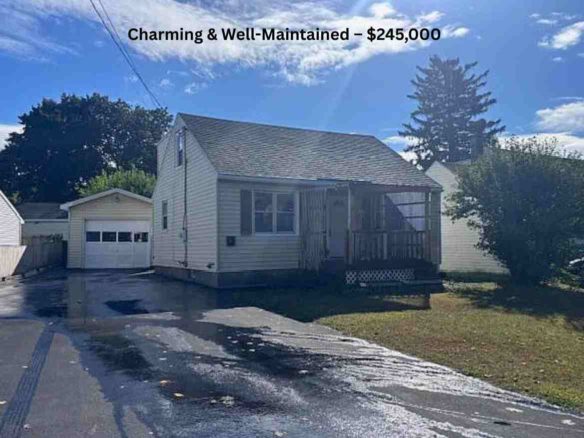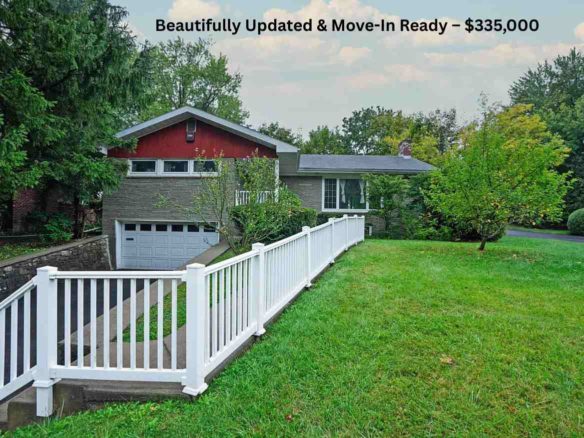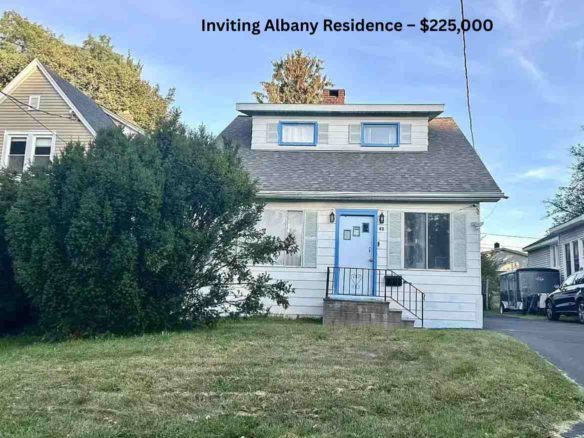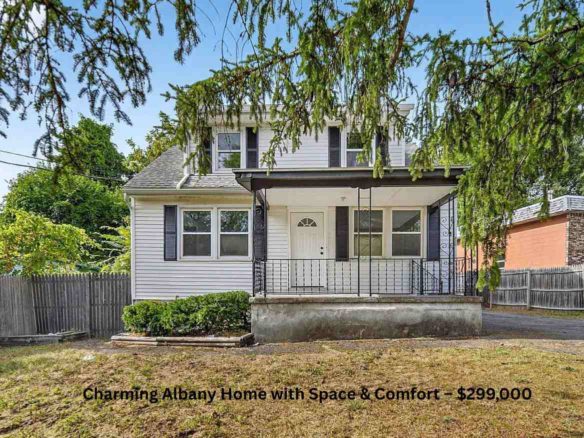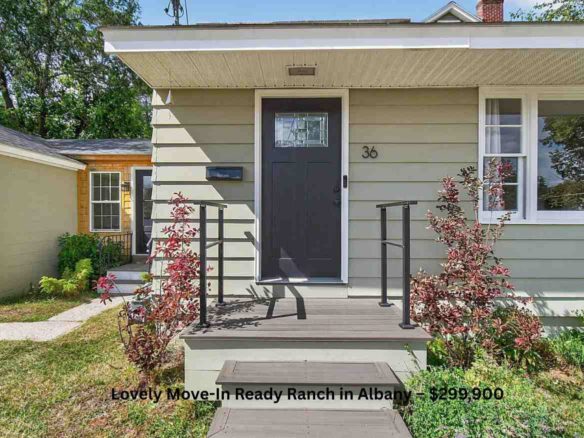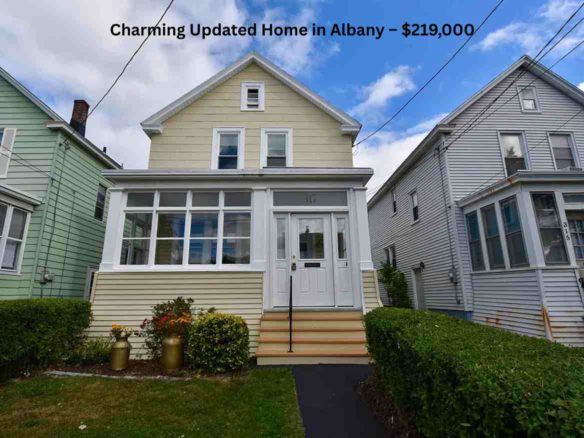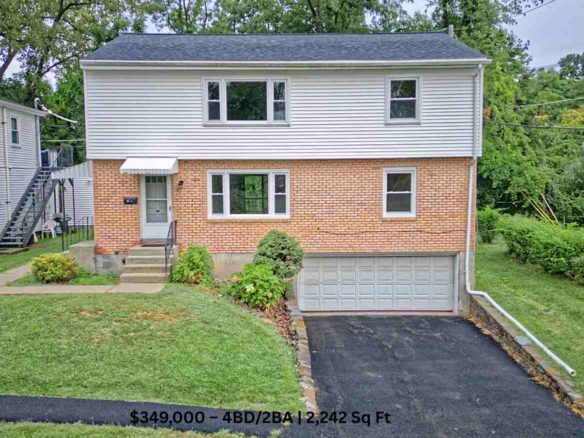Overview
- House
- 3
- 2
- 1
- 1
- 1938
Description
Charming Home in Prime Location – $334,500
Adorable Remodeled Home Near Bethlehem!
Wait until you see this beautifully updated, rehabber-owned home in a quiet, family-friendly neighborhood just minutes from Bethlehem. This open-concept gem blends modern upgrades with comfortable living, featuring:
✨ Major Updates: New central A/C (2024), new water tank (2024), newer roof & siding (approx. 7–8 yrs).
✨ Spacious Master Suite: Oversized bedroom with a walk-in closet.
✨ Dream Kitchen: Quartz countertops, smart stainless steel appliances, island seating, and dining space.
✨ Stylish Living Room: Electric fireplace, custom built-ins, and all-new hardwood floors (2021).
✨ Updated Bathrooms: Main floor bath with ceramic tile & walk-in shower (2021); upstairs bath with bathtub & double-sink vanity (2021).
✨ Bonus Spaces: Front mudroom, enclosed rear porch with knotty pine walls/ceiling, laundry room with newer washer & dryer (2024).
✨ Outdoor Living: Large yard with deck, above-ground pool (2024), and newly paved driveway (2021) with space for 6+ cars.
✨ Storage: Clean/dry full basement, pull-down attic access, and plenty of closets.
This home is completely move-in ready — designed for entertaining, comfort, and everyday living. Don’t miss it!
Facts & features
Interior
Bedrooms & bathrooms
- Bedrooms: 3
- Bathrooms: 2
- Full bathrooms: 2
Primary bedroom
- Level: Second
Bedroom
- Level: Second
Bedroom
- Level: Second
Kitchen
- Level: First
Laundry
- Level: First
Living room
- Level: First
Heating
- Baseboard, Natural Gas
Cooling
- Central Air
Appliances
- Included: Dishwasher, Dryer, Oven, Range, Refrigerator, Washer
- Laundry: Laundry Room, Main Level
Features
- Walk-In Closet(s), Built-in Features, Ceramic Tile Bath
- Flooring: Tile, Vinyl, Wood
- Basement: Full,Unfinished
- Has fireplace: Yes
- Fireplace features: Living Room
Interior area
- Total structure area: 1,622
- Total interior livable area: 1,622 sqft
- Finished area above ground: 1,622
- Finished area below ground: 0
Video & virtual tour
Property
Parking
- Total spaces: 6
- Parking features: Paved, Driveway
- Has uncovered spaces: Yes
Features
- Patio & porch: Deck
- Pool features: Above Ground, Outdoor Pool
- Fencing: Back Yard,Fenced
Lot
- Size: 5,662.8 Square Feet
Details
- Additional structures: Shed(s)
- Parcel number: 010100 64.37221
- Zoning description: Single Residence
- Special conditions: Standard
Construction
Type & style
- Home type: SingleFamily
- Architectural style: Traditional
- Property subtype: Single Family Residence, Residential
Materials
- Vinyl Siding
- Roof: Shingle
Condition
- Updated/Remodeled
- New construction: No
- Year built: 1938
Utilities & green energy
- Sewer: Public Sewer
- Water: Public
Community & HOA
HOA
- Has HOA: No
Location
- Region: Albany
Financial & listing details
- Price per square foot: $206/sqft
- Annual tax amount: $5,489
- Date on market: 9/25/2025
Address
Open on Google Maps- Address: 144 Russell Road, Albany, NY 12203, USA
- City: Albany
- State/county: New York
- Zip/Postal Code: 12203
- Country: United States
Details
- Property ID MW47830
- Price $334,500
- Land Area 1622 sq ft
- Bedrooms 3
- Bathrooms 2
- Garage 1
- Year Built 1938
- Property Type House
- Property Status For Sale
- Kitchen 1
Walkscore
0 Review
Similar Listings
Charming & Well-Maintained – $245,000
- $245,000
Beautifully Updated & Move-In Ready – $335,000
- $335,000
Charming Albany Home with Space & Comfort – $299,000
- $299,000
Lovely Move-In Ready Ranch in Albany – $299,900
- $299,900
Charming Updated Home in Albany – $219,000
- $219,000
Spacious Two-Story Home in Prime Albany Location – $236,000
- $236,000


