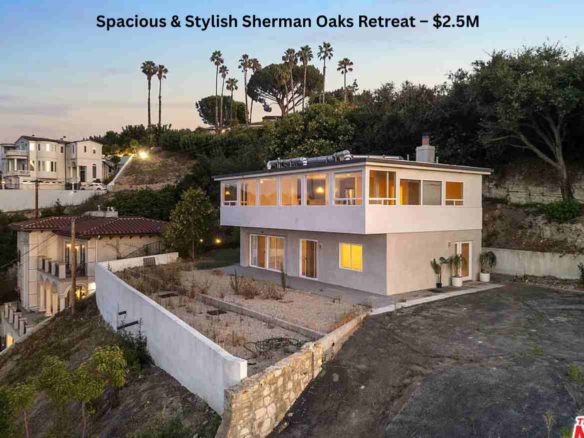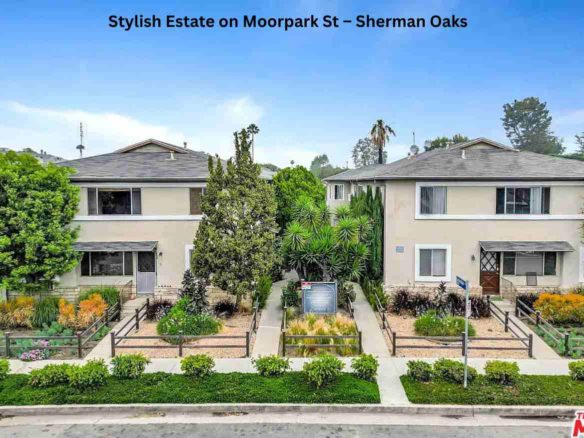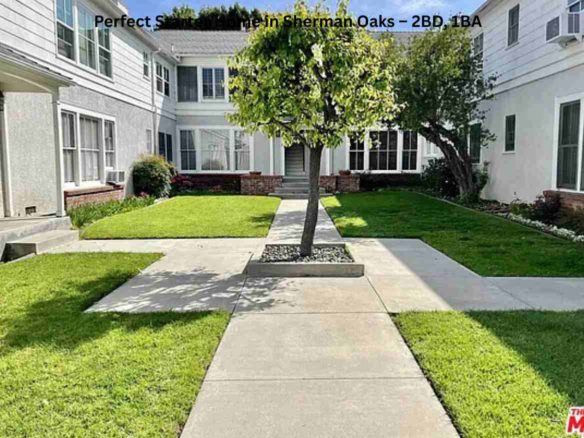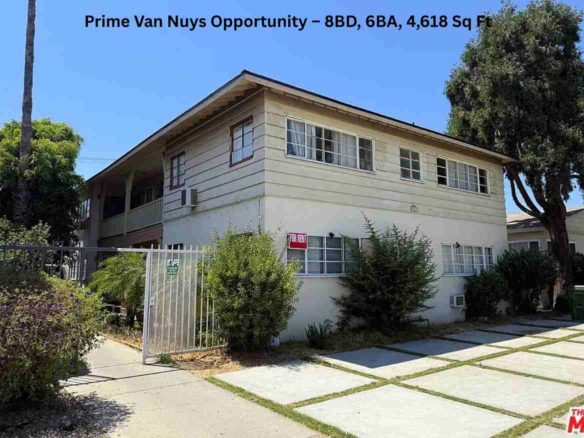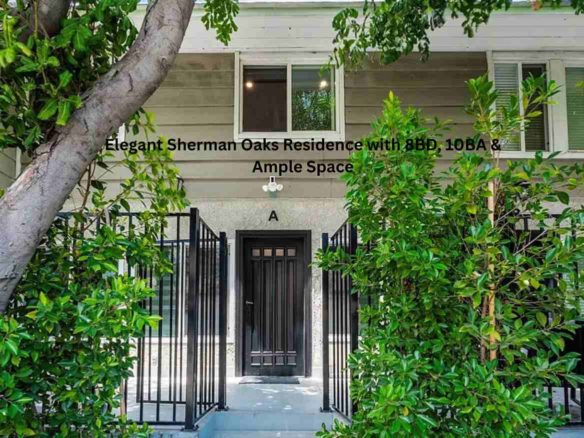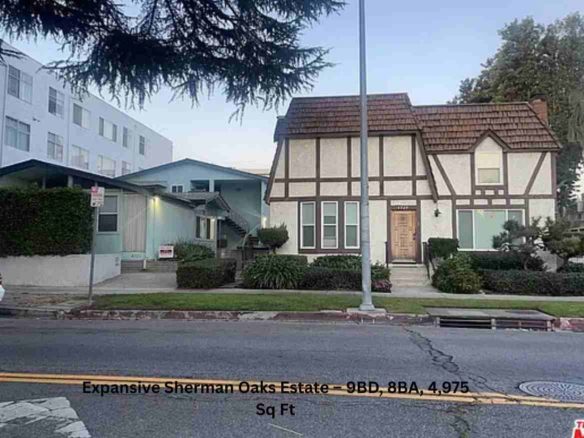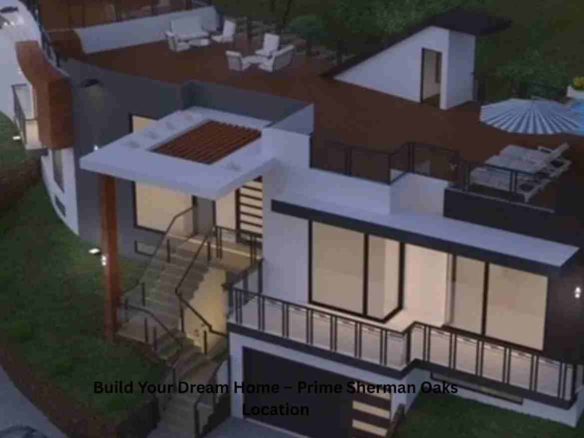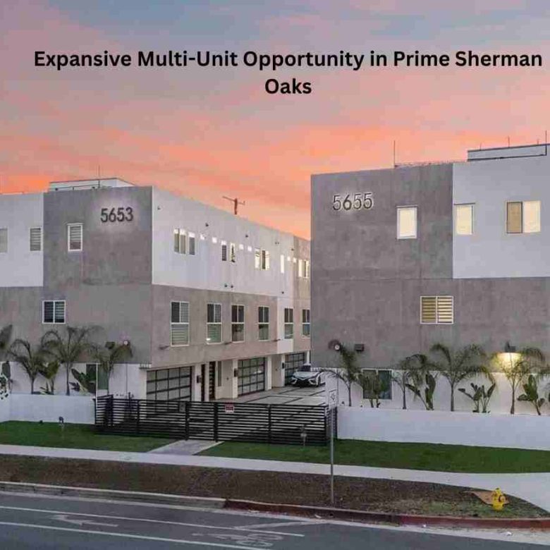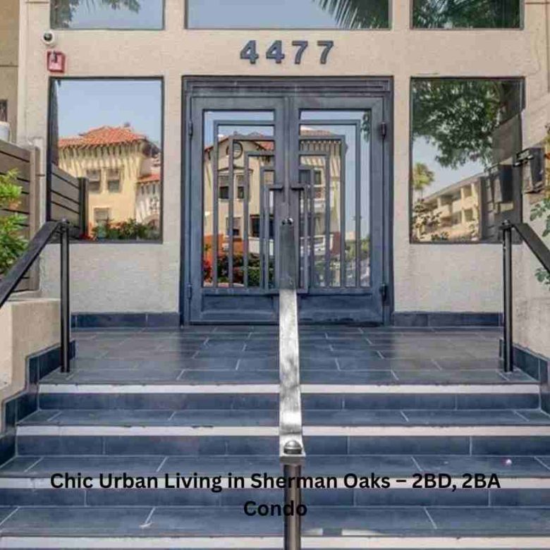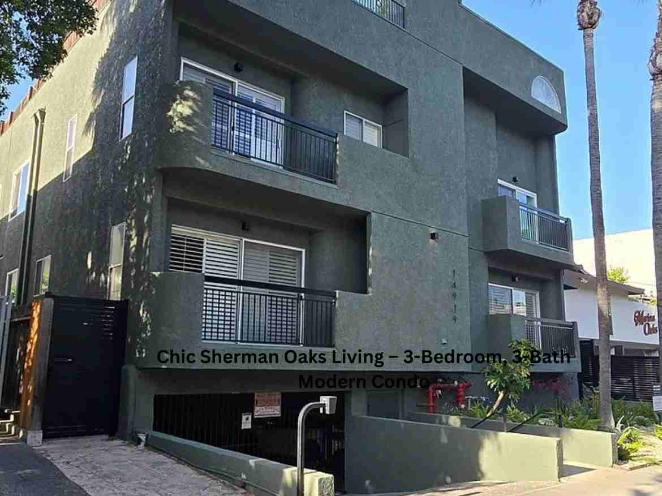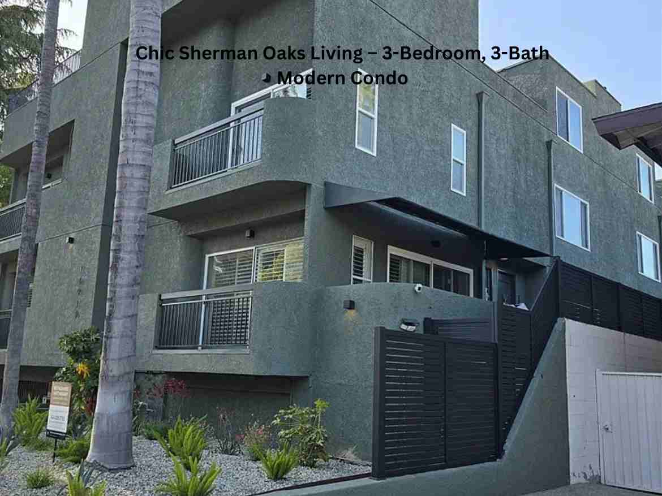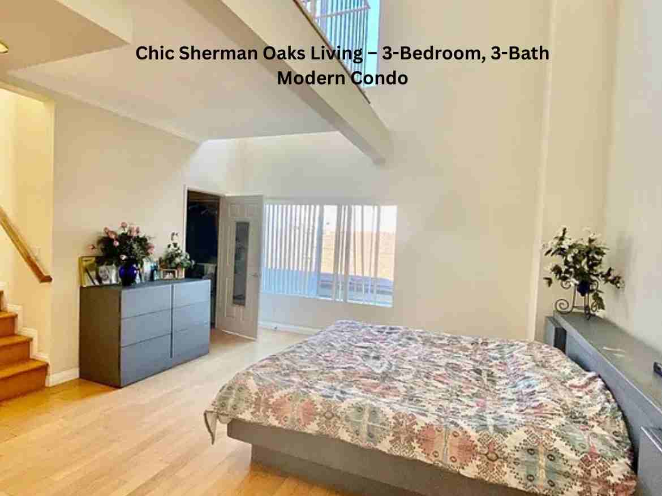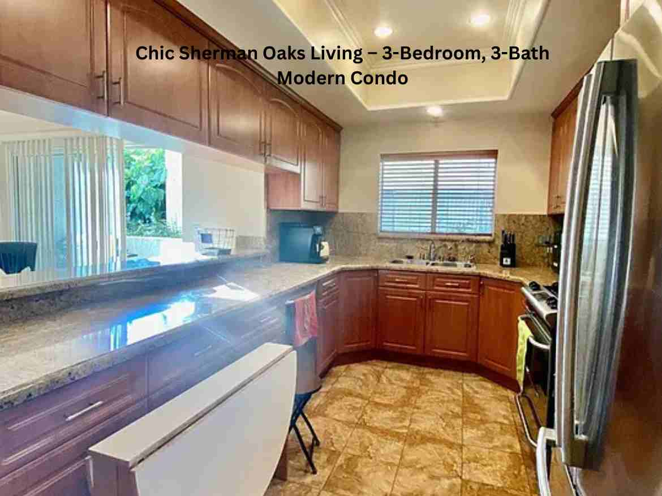Chic Sherman Oaks Living – 3-Bedroom, 3-Bath Modern Condo
- $980,000
Overview
Property ID: MW45858
- House
- 3
- 3
- 1
- 1
- 1991
Description
Chic Sherman Oaks Living – 3-Bedroom, 3-Bath Modern Condo
Spacious Townhouse in Prime Sherman Oaks – Modern Comfort Meets Convenience
Nestled in a highly sought-after Sherman Oaks location, just south of Ventura Boulevard and steps away from trendy shops and restaurants, this elegant townhouse combines modern living with everyday convenience.
With 2,138 sq. ft. of thoughtfully designed space, the home features three bedrooms, three bathrooms, a versatile loft, two private balconies, and a rooftop patio—perfect for entertaining or unwinding in the California sun.
Address
Open on Google Maps- Address: 14919 Dickens St apt 105, Sherman Oaks, CA 91403, USA
- City: Los Angeles
- State/county: California
- Zip/Postal Code: 91403
- Area: Sherman Oaks
- Country: United States
Details
- Property ID MW45858
- Price $980,000
- Land Area 2138 sq ft
- Bedrooms 3
- Bathrooms 3
- Garage 1
- Year Built 1991
- Property Type House
- Property Status For Sale
- Kitchen 1
Walkscore
0 Review
Sort by:
Similar Listings
Modern 2BR/2BA Condo – $599,000, Sherman Oaks, CA
- $599,000
$1.99M – 3 Beds, 2 Baths – Prime Sherman Oaks Location
- $1,995,000
Spacious & Stylish Sherman Oaks Retreat – $2.5M
- $2,500,000
Stylish Estate on Moorpark St – Sherman Oaks
- $3,360,000
Perfect Starter Home in Sherman Oaks – 2BD, 1BA
- $579,000
Prime Van Nuys Opportunity – 8BD, 6BA, 4,618 Sq Ft
- $1,615,000
Elegant Sherman Oaks Residence with 8BD, 10BA & Ample Space
- $2,659,000
Expansive Sherman Oaks Estate – 9BD, 8BA, 4,975 Sq Ft
- $2,487,000
Build Your Dream Home – Prime Sherman Oaks Location
- $699,000




