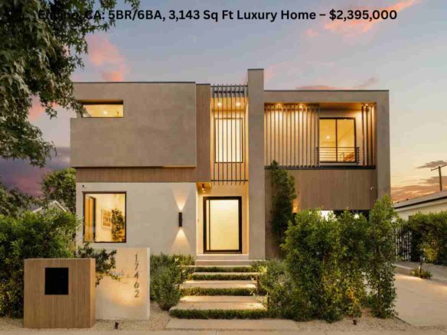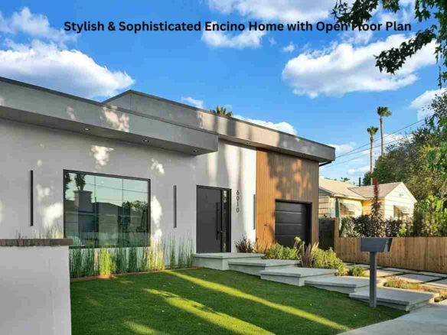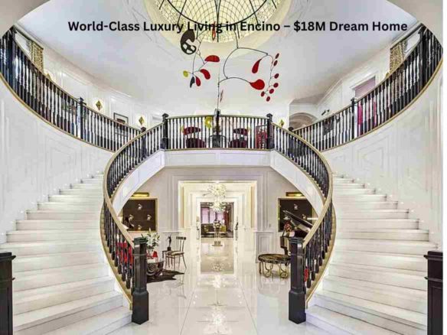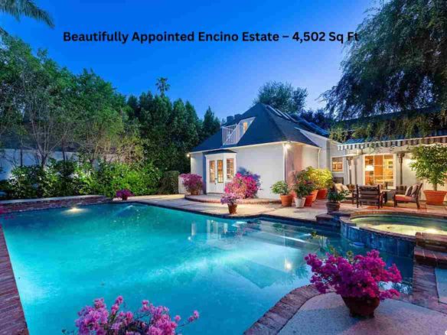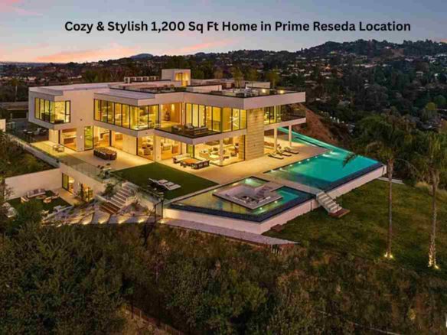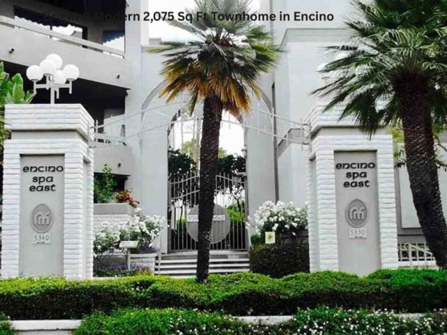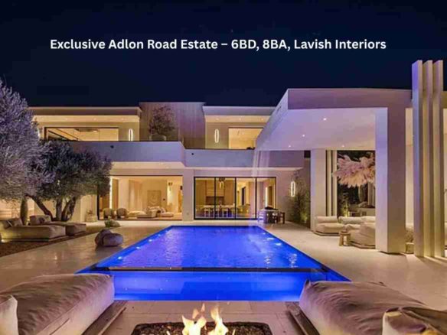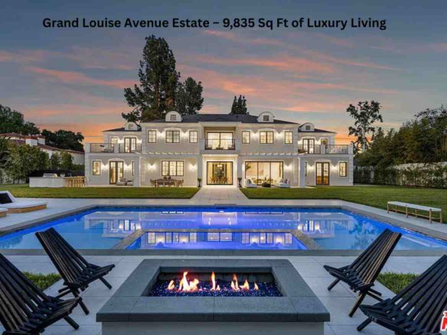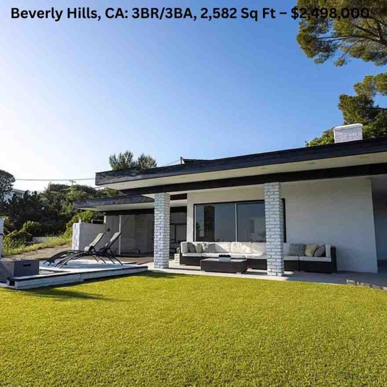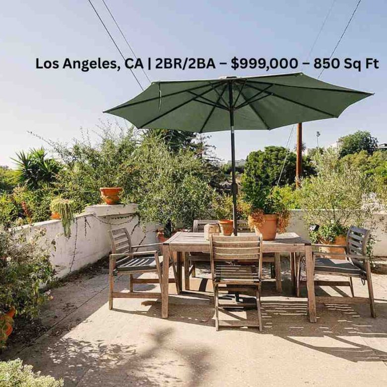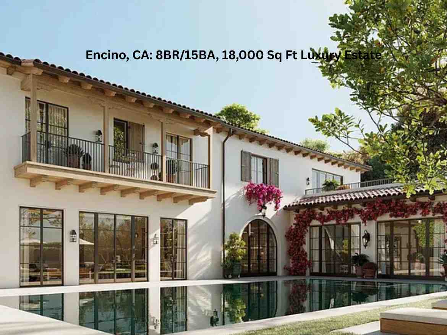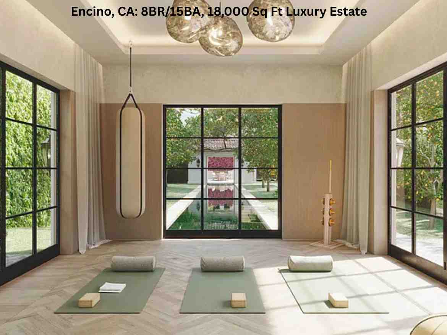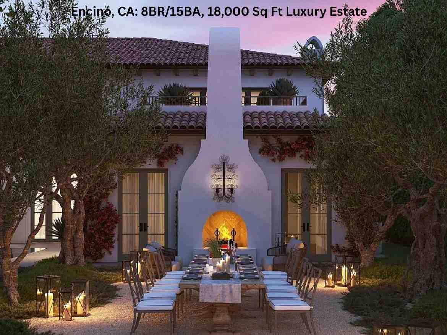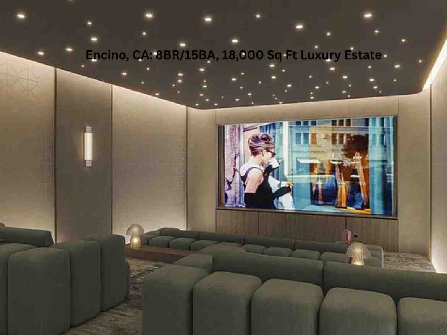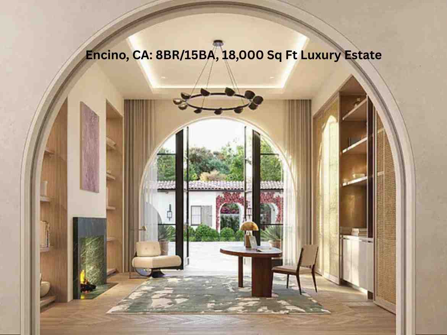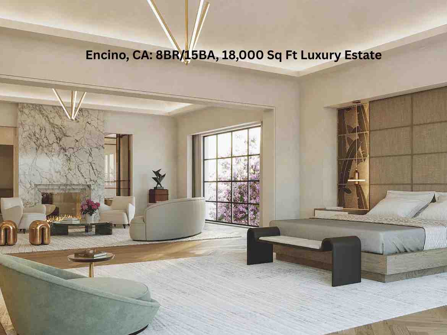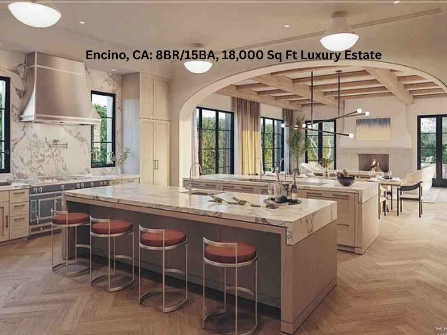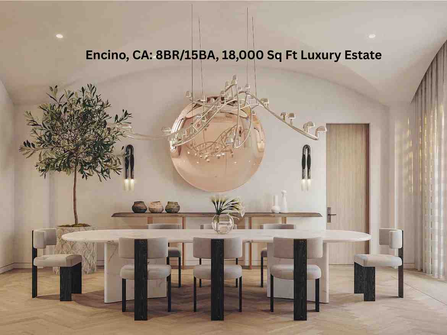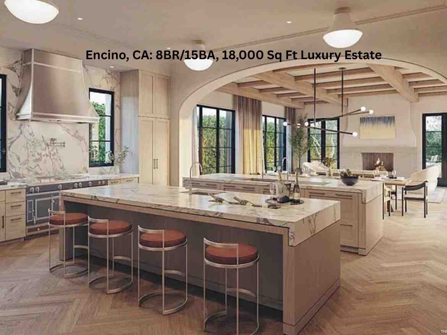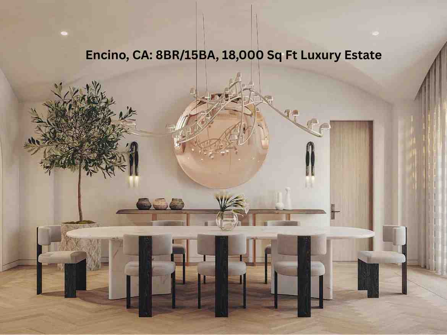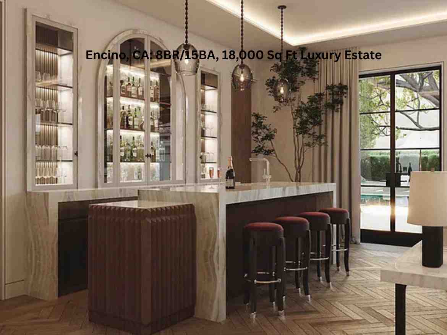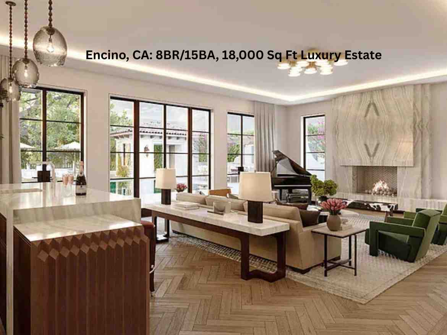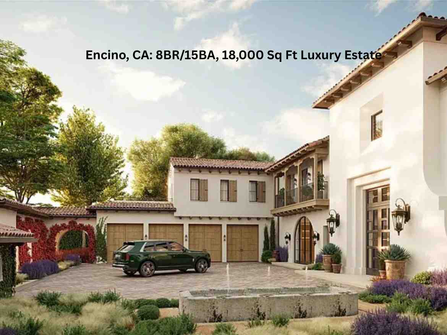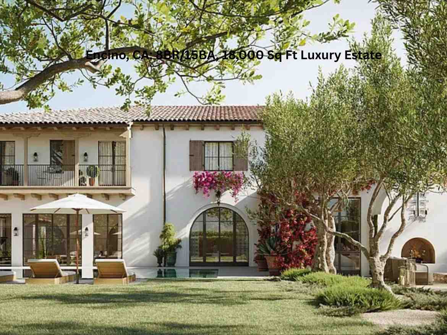Encino, CA: 8BR/15BA, 18,000 Sq Ft Luxury Estate
The Rancho Residence – A Masterpiece Estate in Encino’s Rancho Estates
Step through antique wood gates and enter a cobblestone motor court, where a Bougainvillea-draped square evokes the charm of an enchanting Spanish compound. Curated by award-winning LUNO DESIGN, this fully permitted, one-acre property captures the allure of Montecito’s fabled estates with the sophistication of modern Spanish design.
Interiors & Living Spaces:
Read More
A double-height entry foyer with sculptural stairway welcomes you into the home.
The formal living room overlooks the pool and rear yard, offering stunning indoor-outdoor flow.
Five bedroom suites upstairs—including a luxurious master suite—ensure comfort and privacy for the entire family.
The full basement provides spaces for both active kids and parental relaxation, featuring:
Gaming area with karaoke stage, video game stations, climbing wall, and craft room
11-person theater for unforgettable movie nights
Spa wing with steam room, sauna, plunge pool, salon, and massage room
Service & Staff Amenities:
Outdoor Living & Recreation:
Multiple thoughtfully designed outdoor rooms, surrounded by old-growth olive and oak trees
Lap pool framed by pool and gym pavilions
Gym pavilion centrally located to the tennis court, half basketball court, and pool
Outdoor dining space beneath mature olive trees
Lush groves of orange trees creating a serene, sun-soaked environment
With over 18,000 sq. ft. of livable space across multiple structures, The Rancho Residence is the ultimate multi-generational compound, seamlessly blending classic Spanish architecture with contemporary luxury.
Additional Opportunity:
Also available: 17115 Rancho – The Encino Estate, a Mid-Century Modern property ready to break ground. This 53,797 sq. ft. lot includes 5 bedrooms and offers 23,000 sq. ft. of planned space at $7,777,777.
Live your California dream in a home where every detail is designed to inspire, entertain, and rejuvenate.
Facts & features
Interior
Bedrooms & bathrooms
- Bedrooms: 8
- Bathrooms: 15
- Full bathrooms: 10
- 1/2 bathrooms: 5
Rooms
- Room types: Family Room, Office, Media Room, Wine Cellar, Basement, Bonus Room, Dining Room, Pantry, Great Room, Home Theatre, Living Room, Sauna, Servants Quarters, Walk-In Closet, Breakfast Bar, Breakfast
Appliances
- Included: Built-Ins, Double Oven, Microwave, Range, Range Hood, Barbeque, Disposal, Freezer, Dishwasher, Ice Maker, Refrigerator, Range/Oven, Exhaust Fan
- Laundry: Inside, Laundry Room, Electric Dryer Hookup
Features
- Built-Ins, Elevator, Breakfast Counter / Bar, Formal Dining Rm, Eat-in Kitchen
- Flooring: Stone, Hardwood
- Has basement: Yes
- Number of fireplaces: 4
- Fireplace features: Great Room, Family Room, Outside
Interior area
- Total structure area: 18,000
- Total interior livable area: 18,000 sqft
Property
Parking
- Total spaces: 4
- Parking features: Garage – 4+ Car, Driveway, Direct Access, Garage Door Opener, Gated, Garage Is Attached
- Has attached garage: Yes
- Has uncovered spaces: Yes
Features
- Levels: Three Or More
- Stories: 3
- Entry location: Main Level
- Has private pool: Yes
- Pool features: In Ground, Private
- Has spa: Yes
- Spa features: Private, In Ground
- Fencing: Gate,Fenced Yard
- Has view: Yes
- View description: Valley
Lot
- Size: 1.06 Acres
- Features: Back Yard, Front Yard, Landscaped, Yard
Details
- Additional structures: Pool House, Cabana, Other
- Parcel number: 2289008025
- Zoning: LARA
- Special conditions: Standard
Construction
Type & style
- Home type: SingleFamily
- Architectural style: Spanish
- Property subtype: Residential, Single Family Residence
Condition
- New Construction
- New construction: Yes
- Year built: 2025
Utilities & green energy
- Sewer: In Street
- Water: District
Community & HOA
Community
- Security: Gated, Fire Sprinkler System, Automatic Gate, Carbon Monoxide Detector(s), Smoke Detector(s)
Financial & listing details
- Price per square foot: $333/sqft
- Tax assessed value: $8,721,000
- Annual tax amount: $104,691
- Date on market: 2/25/2025


