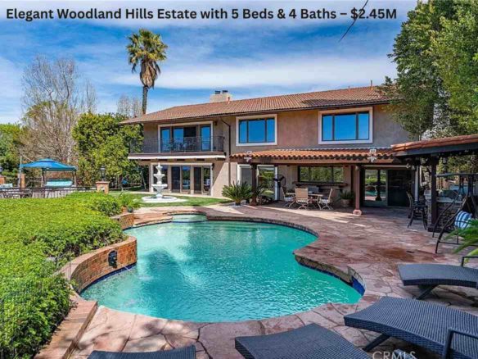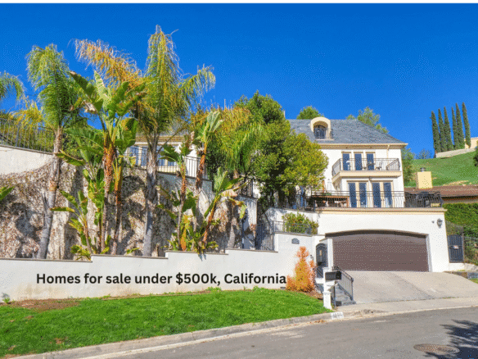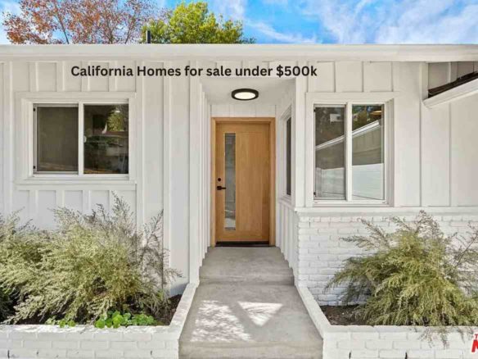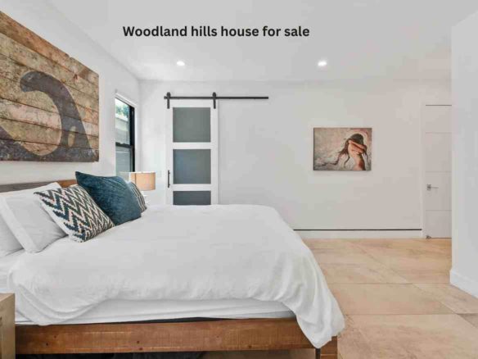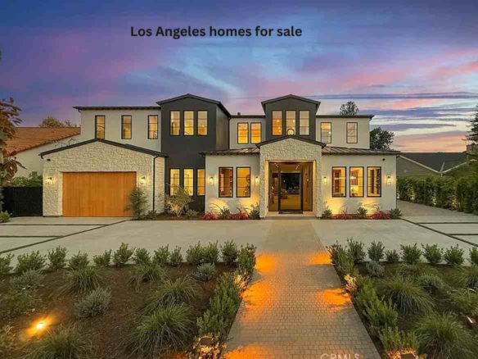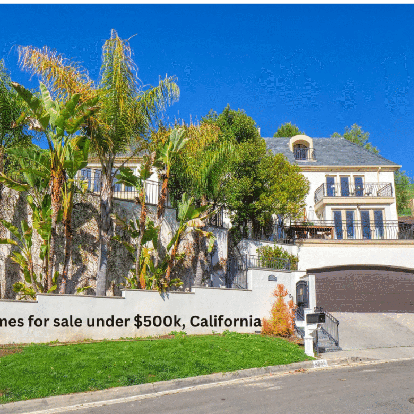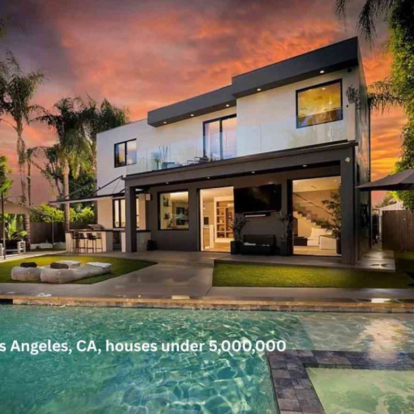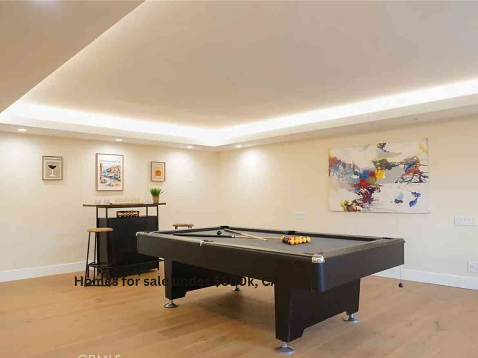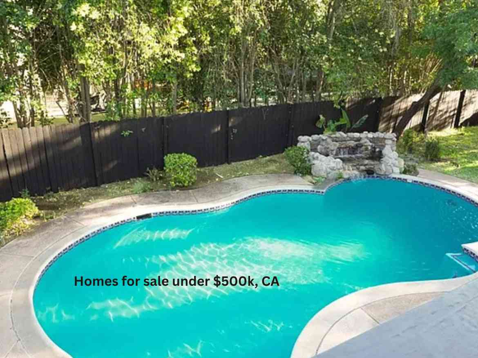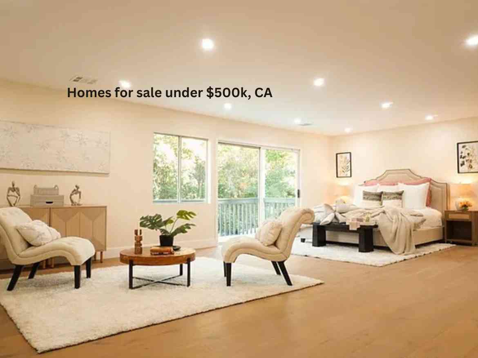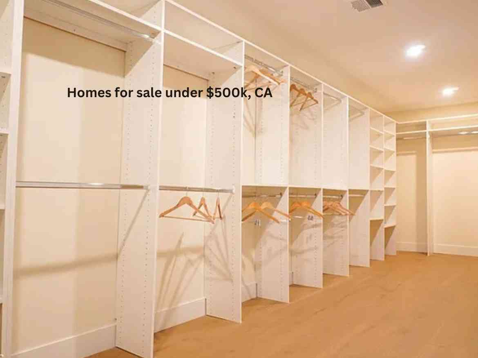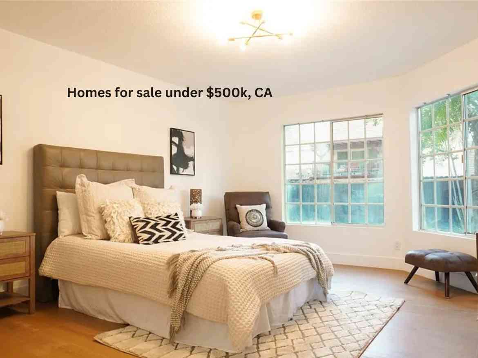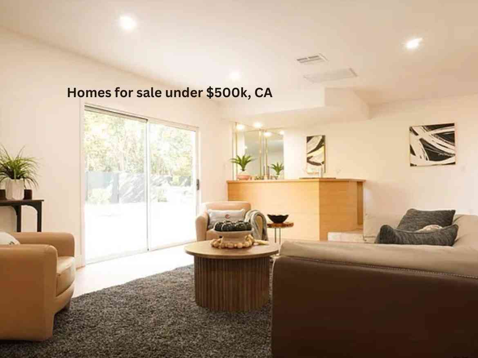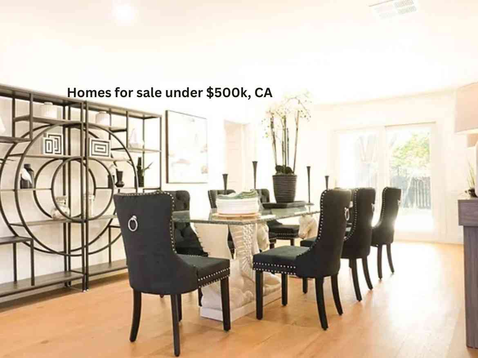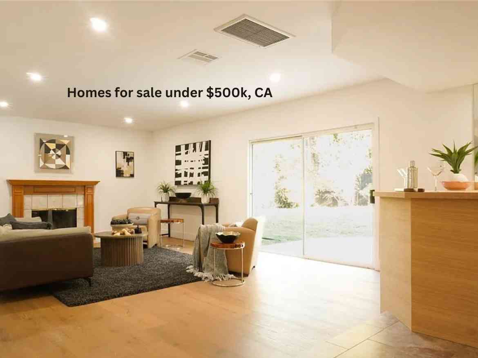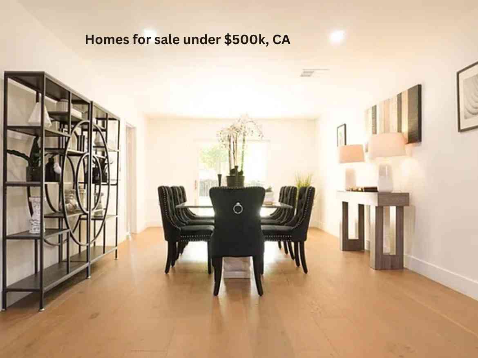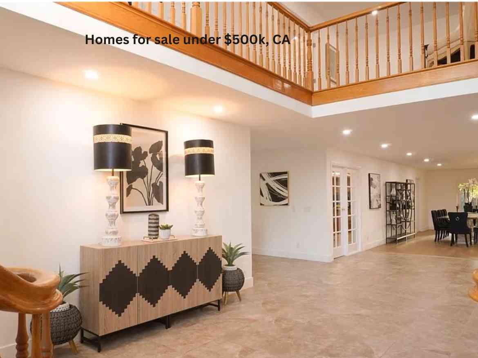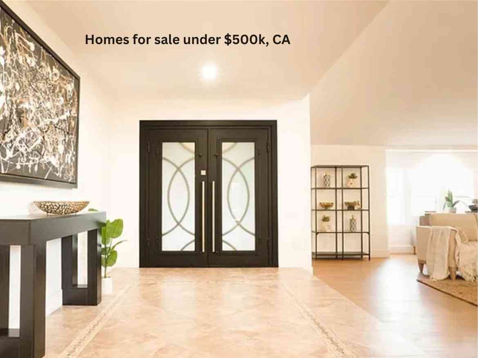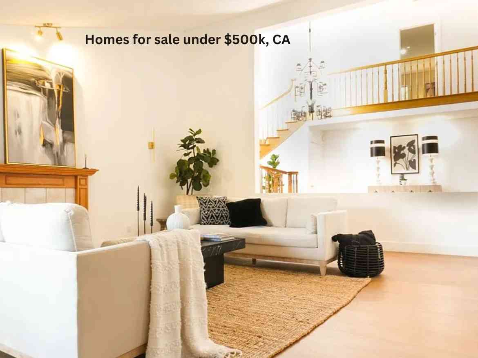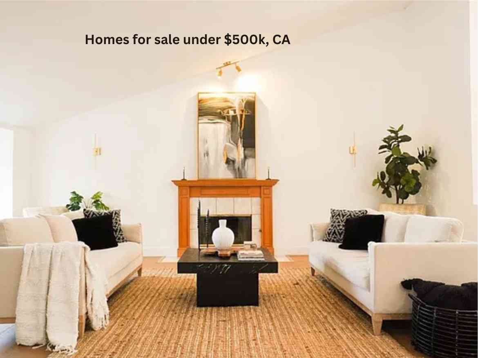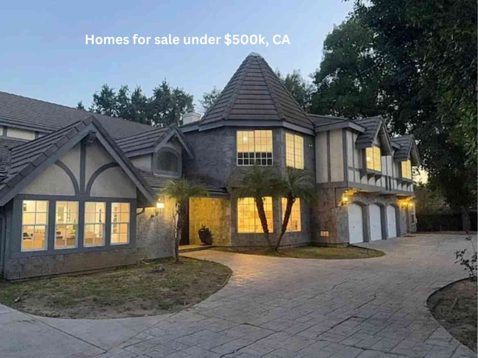Tucked away behind a 100-foot private driveway with a secure, gated entry, this spectacular Walnut Acres estate sits on an expansive 18,000+ sq ft lot, offering a rare blend of luxury, privacy, and star-studded history. Lush landscaping, mature foliage, a sparkling pool, spa, and tranquil waterfall create a serene resort-like ambiance—perfect for entertainers and dreamers alike.
This light-filled 7,602 sq ft home has a welcoming, artistic energy, with roots tied to music industry royalty. Step through dramatic wrought iron doors into a formal living room featuring soaring ceilings, large windows, and a cozy fireplace. The space flows effortlessly into a grand family room with a second fireplace, a full bar, and direct access to the backyard oasis.
The formal dining room is ideal for gatherings and opens to a private patio for seamless indoor-outdoor entertaining. The chef’s kitchen is awash in natural light, adorned with elegant travertine and granite finishes, a spacious eat-in area, coffee bar, and direct pool access. A fitness room is conveniently located off the kitchen and laundry area, and two well-appointed bedrooms are situated on the main floor.
A sweeping curved staircase leads upstairs, where an ornate chandelier sets the tone for elegance. The oversized upstairs bedrooms each feature en-suite bathrooms and beautiful views—one overlooking the lush front yard, and the other the peaceful pool area.
The master retreat is a showstopper—spanning approximately 1,000 sq ft, it includes a sitting area with fireplace, wet bar, private balcony with rear yard views, dual walk-in closets, and a spa-inspired bathroom with soaking tub, walk-in shower, and dual vanities.
A massive 700+ sq ft media/game room offers endless entertainment possibilities. Adding to the estate’s legacy is a professional-grade recording studio—a space where music history was made. (Inquire with the listing agent for details.)
A separate guesthouse or office with its own private entrance provides flexibility for extended stays or a creative workspace.
Located just minutes from Topanga Mall, The Village, and renowned dining spots, this exceptional property is a true hidden gem in one of Woodland Hills’ most prestigious neighborhoods.
Experience the magic, the privacy, and the luxury—your dream estate awaits.
Facts & features
Interior
Bedrooms & bathrooms
- Bedrooms: 6
- Bathrooms: 6
- Full bathrooms: 6
- Main level bathrooms: 2
- Main level bedrooms: 2
Rooms
- Room types: Art Studio, Entry/Foyer, Family Room, Foyer, Game Room, Guest Quarters, Kitchen, Laundry, Living Room, Primary Bedroom, Media Room, Office, Other
Primary bedroom
- Features: Main Level Primary
Features
- Entrance Foyer, Main Level Primary, Primary Suite, Walk-In Closet(s)
- Has fireplace: Yes
- Fireplace features: Family Room, Living Room
- Common walls with other units/homes: No Common Walls
Interior area
- Total interior livable area: 7,602 sqft
Property
Parking
- Total spaces: 3
- Parking features: Garage – Attached
- Attached garage spaces: 3
Features
- Levels: Two
- Stories: 2
- Entry location: ground floor
- Has private pool: Yes
- Pool features: In Ground, Private
- Has view: Yes
- View description: Pool
Lot
- Size: 0.42 Acres
- Features: 0-1 Unit/Acre
Details
- Parcel number: 2044001038
- Zoning: LARA
- Special conditions: Standard
Construction
Type & style
- Home type: SingleFamily
- Property subtype: Single Family Residence
Condition
- New construction: No
- Year built: 1995
Utilities & green energy
- Sewer: Public Sewer
- Water: Public
Financial & listing details
- Price per square foot: $460/sqft
- Tax assessed value: $1,749,831
- Annual tax amount: $21,901
- Date on market: 6/23/2025
- Listing terms: Cash,Cash to New Loan, Conventional


