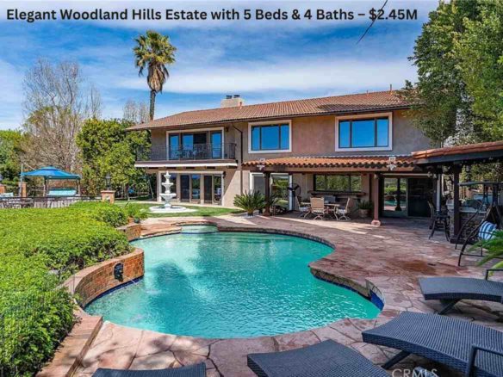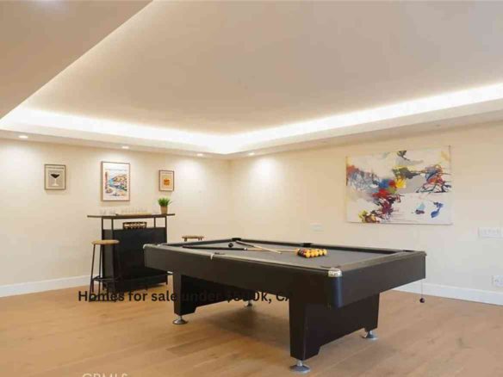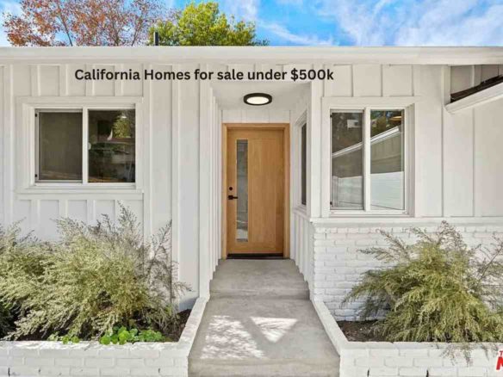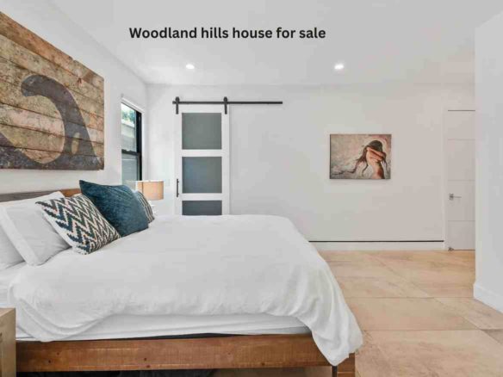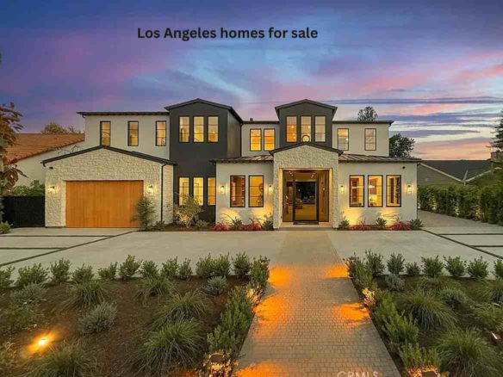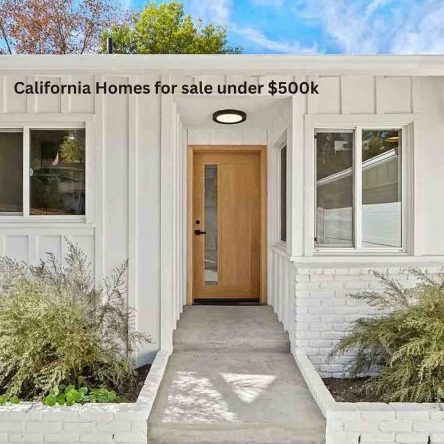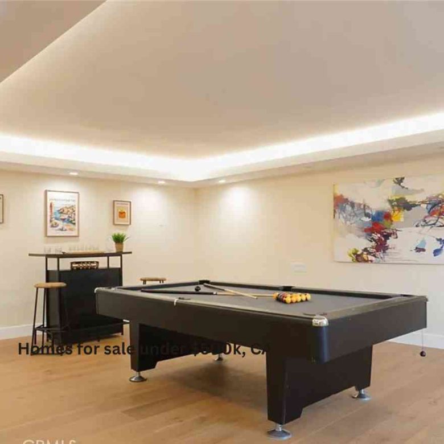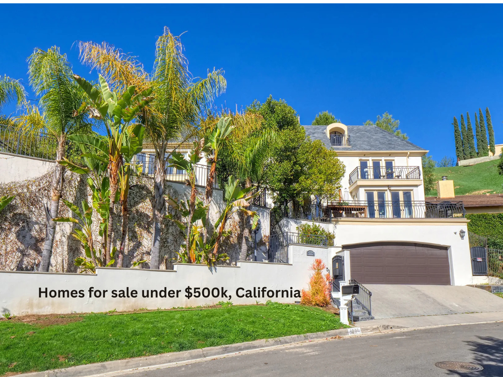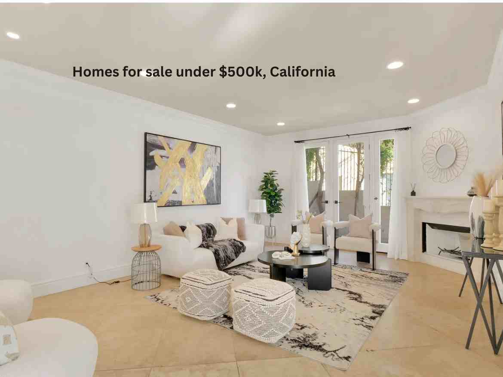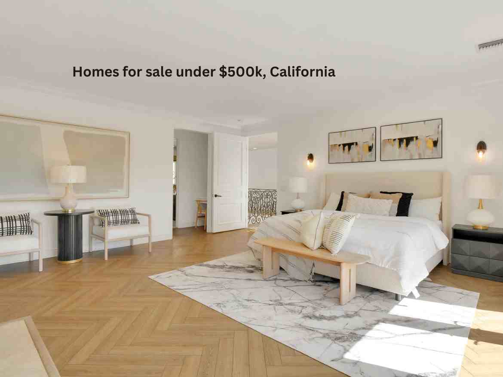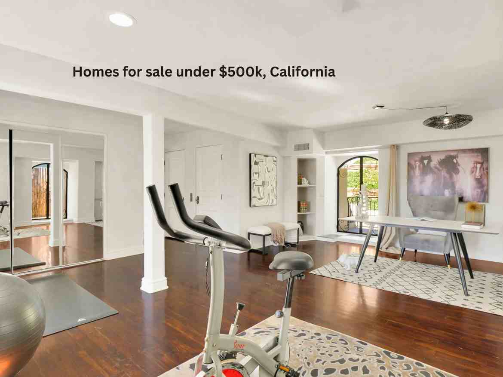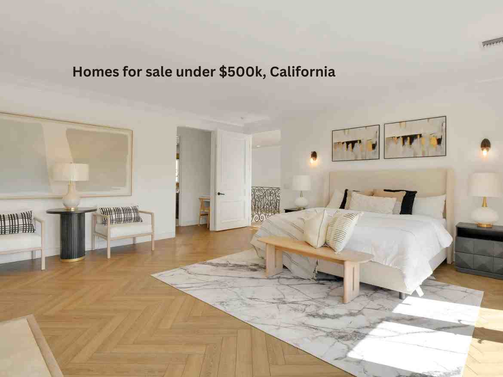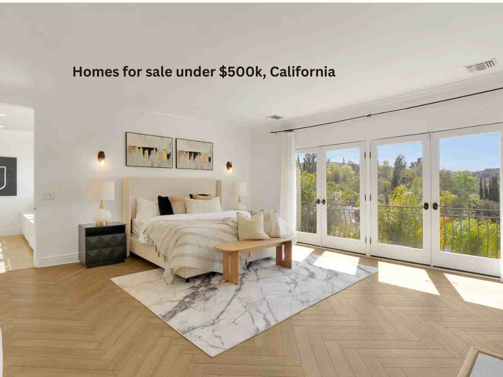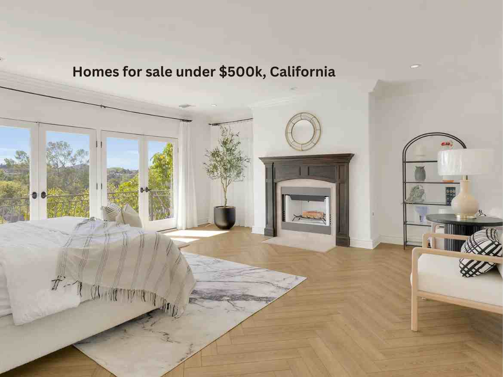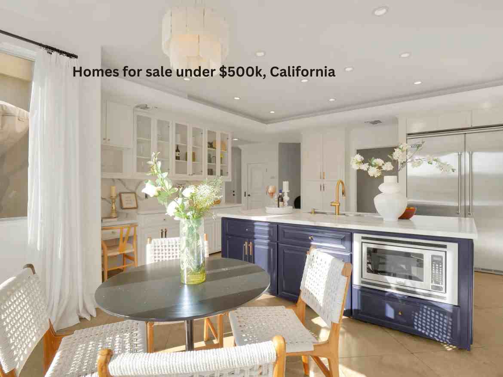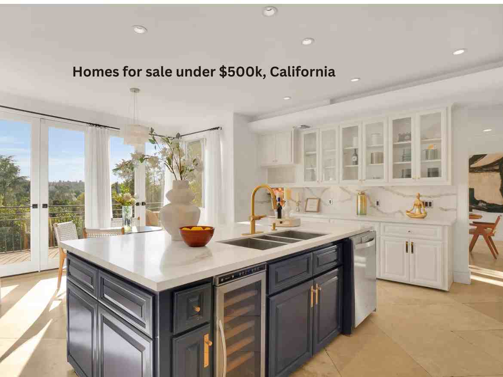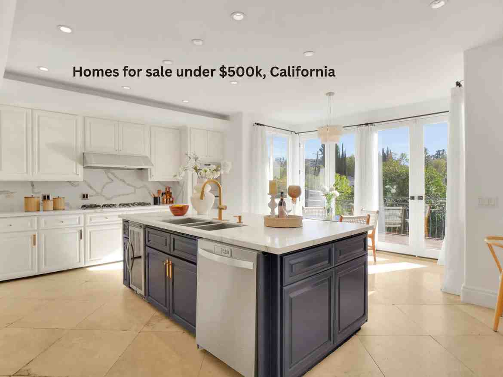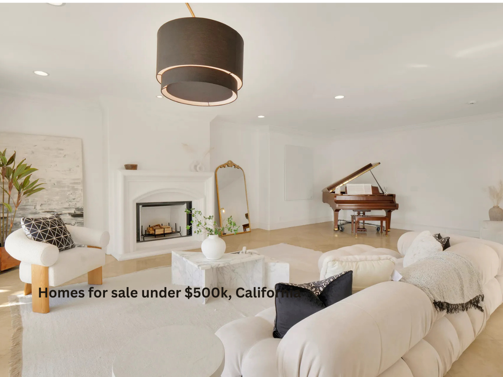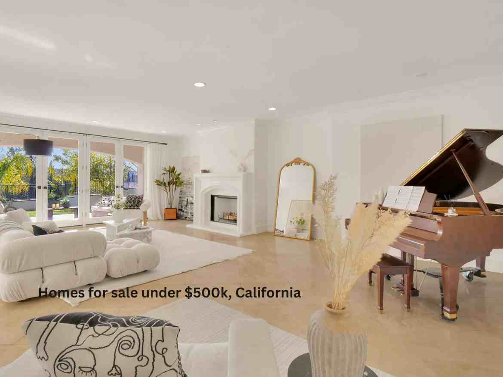Perched on the prestigious and highly sought-after Galendo Street, this spectacular one-of-a-kind estate offers sweeping panoramic views and timeless elegance in one of Woodland Hills’ most desirable neighborhoods. Behind a private security gate, the property opens to reveal breathtaking vistas and refined architecture that immediately captivate.
Encompassing approximately 5,481 sq ft of meticulously upgraded living space, this residence blends grandeur with sophistication at every turn. Expansive viewing decks and balconies offer unparalleled hilltop views—ideal for savoring sunrises, sunsets, and peaceful evenings in a truly serene setting.
The main level welcomes you through custom French doors into a stately foyer that sets the tone for the home’s gracious interior. Enjoy a formal living room with a stunning fireplace, an elegant dining room, a cozy family room with a second fireplace, and a gourmet chef’s kitchen featuring a central island, oversized pantry, and premium finishes—designed with both entertaining and everyday luxury in mind.
Below, adjacent to the oversized garage, discover a spacious laundry room and an intimate wine cellar. A custom elevator provides seamless access to the upper floors, where you’ll find five expansive bedrooms, including a lavish primary suite tucked away for ultimate privacy. Each bedroom features its own distinct character, quality craftsmanship, and thoughtful design.
The top level presents a versatile guest suite with a full bathroom—perfect as a private retreat, home office, or creative studio. Outdoor living is equally exceptional, with multiple decks for lounging and dining, a charming courtyard, and tranquil garden nooks that invite relaxation and connection with nature.
Spanning from Galendo Street to Arcos Drive, the estate also features a second gated entrance, offering direct access to the upper-level guest quarters—ideal for guests, multigenerational living, or creative flexibility.
Facts & features
Interior
Bedrooms & bathrooms
- Bedrooms: 6
- Bathrooms: 6
- Full bathrooms: 6
- Main level bathrooms: 1
Rooms
- Room types: Bedroom, Entry/Foyer, Family Room, Kitchen, Laundry, Living Room, Primary Bathroom, Primary Bedroom, Other, Pantry, Wine Cellar, Dining Room
Bedroom
- Features: All Bedrooms Up
Bathroom
- Features: Bathroom Exhaust Fan, Bathtub, Dual Sinks, Soaking Tub, Walk-In Shower
Kitchen
- Features: Butler’s Pantry, Kitchen Island, Quartz Counters, Remodeled, Updated Kitchen
Other
- Features: Walk-In Closet(s)
Appliances
- Included: 6 Burner Stove, Double Oven, Dishwasher, Gas Cooktop, Microwave, Refrigerator, Range Hood
- Laundry: Washer Hookup, Gas Dryer Hookup, Laundry Room
Features
- Breakfast Bar, Balcony, Breakfast Area, Separate/Formal Dining Room, Elevator, High Ceilings, Living Room Deck Attached, Pantry, Quartz Counters, All Bedrooms Up, Primary Suite, Walk-In Pantry, Wine Cellar, Walk-In Closet(s)
- Flooring: Stone, Wood
- Doors: French Doors
- Windows: Double Pane Windows
- Has fireplace: Yes
- Fireplace features: Family Room, Living Room, Primary Bedroom
- Common walls with other units/homes: No Common Walls
Interior area
- Total interior livable area: 5,481 sqft
Property
Parking
- Total spaces: 2
- Parking features: Direct Access, Driveway, Garage Faces Front, Garage
- Attached garage spaces: 2
Features
- Levels: Three Or More
- Stories: 3
- Entry location: 1
- Patio & porch: Deck
- Pool features: None
- Spa features: None
- Fencing: Stucco Wall,Wrought Iron
- Has view: Yes
- View description: Hills, Panoramic, Valley
Lot
- Size: 8,154 Square Feet
- Features: Sprinklers In Front
Details
- Parcel number: 2171007004
- Zoning: LAR1
- Special conditions: Standard
Construction
Type & style
- Home type: SingleFamily
- Property subtype: Single Family Residence
Condition
- Turnkey
- New construction: No
- Year built: 1992
Utilities & green energy
- Sewer: Public Sewer
- Water: Public
- Utilities for property: Electricity Connected, Natural Gas Connected, Sewer Connected, Water Connected
Community & HOA
Community
- Features: Curbs, Suburban
- Security: Carbon Monoxide Detector(s), Smoke Detector(s)
Financial & listing details
- Price per square foot: $363/sqft
- Tax assessed value: $2,193,000
- Annual tax amount: $26,914
- Date on market: 5/25/2025
- Listing terms: Cash,Cash to New Loan,Conventional
- Road surface type: Paved
Just minutes from top-rated schools, parks, and upscale shopping and dining, this rare estate combines luxury, location, and lifestyle.
A truly remarkable offering—elevate your everyday living with unforgettable views and refined comfort.


