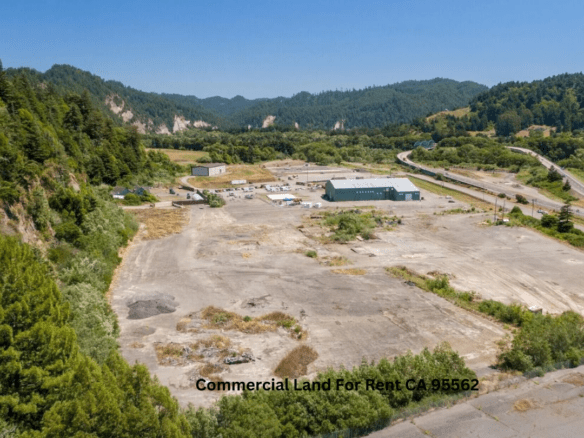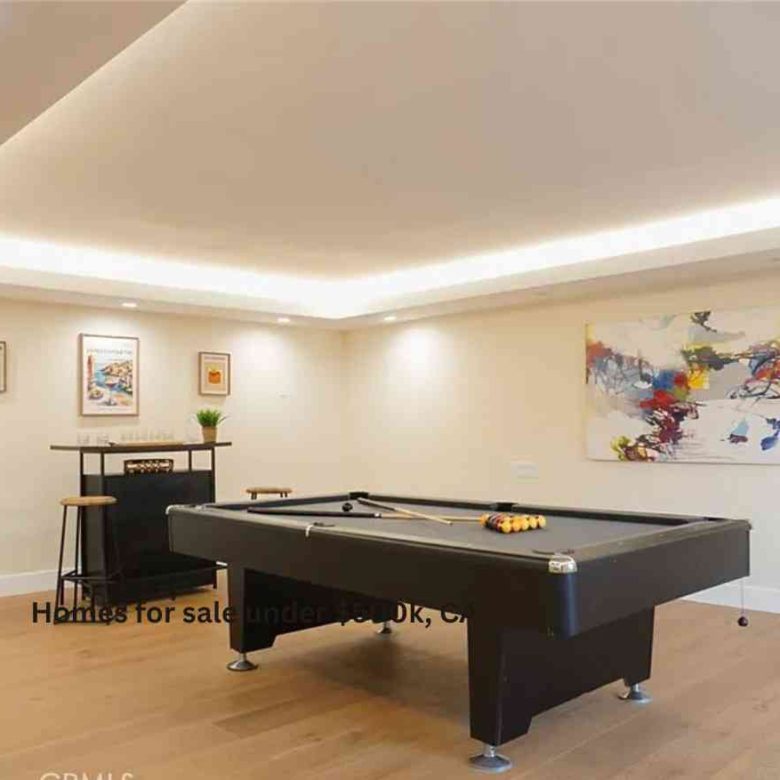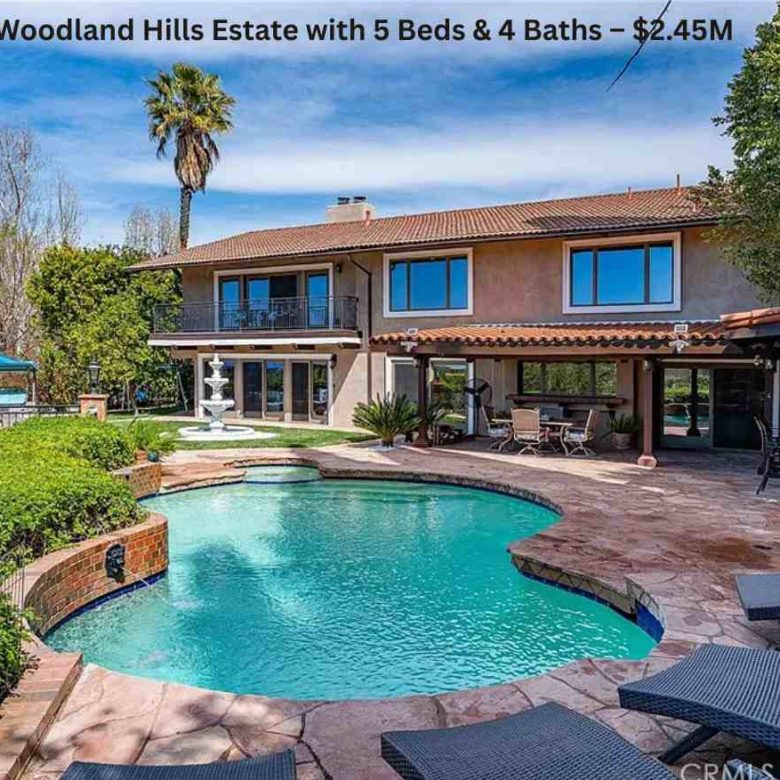Boasting approximately 4,433 sq ft of modern living space (per builder), this 5-bedroom, 5.5-bath home is tailored for today’s lifestyle. The main level features a private guest suite, powder room, soaring ceilings, French oak flooring, smooth finish walls, and handpicked designer finishes throughout.
The heart of the home is a bright, open-concept living space with an electric fireplace, in-ceiling speakers, and disappearing glass walls that frame serene treetop vistas and the soothing sound of a waterfall cascading into the saltwater pool and spa.
Smart features include custom wood built-ins, Control4 home automation, dual-zone HVAC, a fully owned solar system, and a LifeSource whole-house water filtration system.
The chef’s kitchen is a showstopper, featuring textured white soft-close cabinetry with roll-outs, quartz countertops, high-end Viking appliances, a large island with breakfast bar, walk-in pantry, casual dining area, and breakfast nook.
A striking wood-and-glass staircase leads to the upper level, where four spacious ensuite bedrooms and a laundry room await. The primary suite offers a cozy electric fireplace, a custom walk-in closet, and a private balcony overlooking the lush yard. The spa-like primary bath boasts a floating dual-sink vanity, freestanding soaking tub, and walk-in shower.
Outdoor living is equally impressive: a covered patio with TV mount, professional misting system for summer comfort, a fully equipped outdoor kitchen with grill, fridge, and sink, poolside shower, private terraced amphitheater/movie viewing area, fitness space, and wide side yards offering versatile additional space. Landscaping is complete with low-maintenance faux turf and modern top-cast concrete.
This thoughtfully designed residence combines modern luxury with peaceful resort-like living—all just minutes from freeways, top-rated schools, parks, golf, dining, Trader Joe’s, and Westfield Fashion Square.
Experience refined living in one of Sherman Oaks’ most exclusive and private retreats—where every detail invites comfort, elegance, and serenity.
Bedrooms & bathrooms
- Bedrooms: 5
- Bathrooms: 6
- Full bathrooms: 5
- 1/2 bathrooms: 1
- Main level bathrooms: 1
- Main level bedrooms: 1
Rooms
- Room types: Bedroom, Entry/Foyer, Guest Quarters, Great Room, Kitchen, Laundry, Living Room, Primary Bathroom, Primary Bedroom, Other, Pantry, Dining Room
Bedroom
- Features: Bedroom on Main Level
Bathroom
- Features: Bathroom Exhaust Fan, Bathtub, Dual Sinks, Full Bath on Main Level, Linen Closet, Multiple Shower Heads, Quartz Counters, Soaking Tub, Separate Shower, Tub Shower
Kitchen
- Features: Built-in Trash/Recycling, Kitchen Island, Kitchen/Family Room Combo, Pots & Pan Drawers, Quartz Counters, Remodeled, Self-closing Cabinet Doors, Self-closing Drawers, Updated Kitchen, Walk-In Pantry
Heating
- Central, Forced Air, Fireplace(s)
Cooling
- Central Air, High Efficiency, Zoned
Appliances
- Included: Barbecue, Double Oven, Dishwasher, Gas Range, Gas Water Heater, Microwave, Refrigerator, Range Hood, Self Cleaning Oven, Tankless Water Heater, Vented Exhaust Fan, Water To Refrigerator, Water Purifier, Dryer, Washer
- Laundry: Washer Hookup, Gas Dryer Hookup, Inside, Laundry Room, Upper Level
Features
- Wet Bar, Breakfast Bar, Built-in Features, Balcony, Breakfast Area, Separate/Formal Dining Room, High Ceilings, Open Floorplan, Pantry, Quartz Counters, Recessed Lighting, Storage, Smart Home, Wired for Data, Bar, Wired for Sound, Bedroom on Main Level, Primary Suite, Walk-In Pantry, Walk-In Closet(s)
- Flooring: Tile, Wood
- Doors: Panel Doors, Sliding Doors
- Windows: Double Pane Windows, Low-Emissivity Windows, Roller Shields, Screens
- Has fireplace: Yes
- Fireplace features: Electric, Living Room, Primary Bedroom
- Common walls with other units/homes: No Common Walls
Interior area
- Total interior livable area: 4,433 sqft
Property
Parking
- Total spaces: 7
- Parking features: Concrete, Direct Access, Driveway Level, Driveway, Electric Gate, Garage Faces Front, Garage, Garage Door Opener, Gated, Side By Side, Storage
- Attached garage spaces: 2
- Uncovered spaces: 5
Accessibility
- Accessibility features: Safe Emergency Egress from Home, Accessible Doors, Accessible Hallway(s)
Features
- Levels: Two
- Stories: 2
- Entry location: Ground
- Patio & porch: Concrete, Covered, Patio
- Exterior features: Barbecue, Lighting
- Has private pool: Yes
- Pool features: Gunite, Gas Heat, Heated, In Ground, Permits, Private, Salt Water, Waterfall
- Has spa: Yes
- Spa features: Gunite, Heated, In Ground, Permits, Private
- Fencing: Excellent Condition,Privacy,Stucco Wall,Wrought Iron
- Has view: Yes
- View description: Pool, Trees/Woods, Water
- Has water view: Yes
- Water view: Water
Lot
- Size: 0.26 Acres
- Features: Back Yard, Cul-De-Sac, Front Yard, Landscaped, Near Park, Street Level, Trees, Yard
Details
- Parcel number: 2248028038
- Zoning: LAR1
- Special conditions: Standard
Construction
Type & style
- Home type: SingleFamily
- Architectural style: Contemporary,Modern
- Property subtype: Single Family Residence
Materials
- Foundation: Slab
- Roof: Flat,Membrane
Condition
- Updated/Remodeled,Turnkey
- New construction: No
- Year built: 2020
Utilities & green energy
- Electric: Photovoltaics on Grid, Photovoltaics Seller Owned
- Sewer: Public Sewer
- Water: Public
- Utilities for property: Cable Connected, Electricity Connected, Natural Gas Connected, Phone Available, Sewer Connected, Water Connected
Community & HOA
Community
- Features: Biking, Curbs, Dog Park, Golf, Hiking, Street Lights, Sidewalks, Urban, Park
- Security: Security System, Carbon Monoxide Detector(s), Fire Detection System, Fire Sprinkler System, Security Gate, Smoke Detector(s)
Financial & listing details
- Price per square foot: $835/sqft
- Tax assessed value: $2,477,920
- Annual tax amount: $30,084
- Date on market: 8/4/2025
- Listing terms: Cash,Cash to New Loan,Conventional,FHA,VA Loan
- Road surface type: Paved














