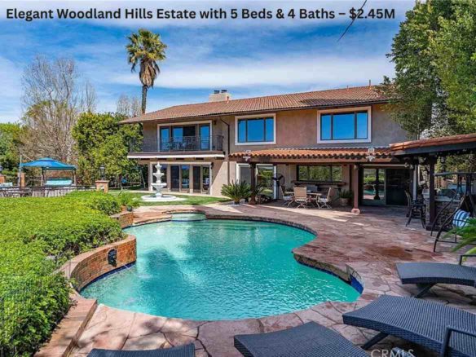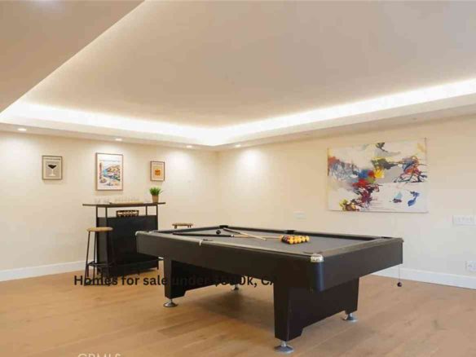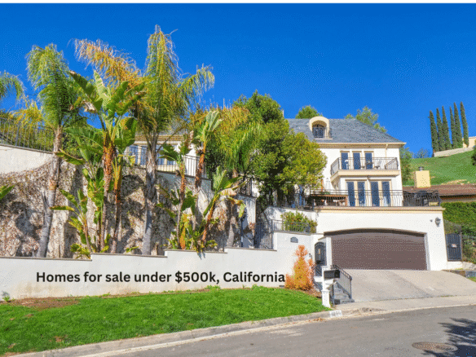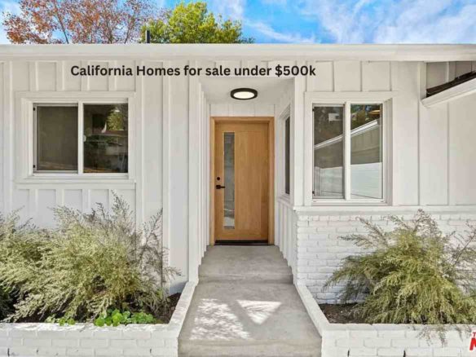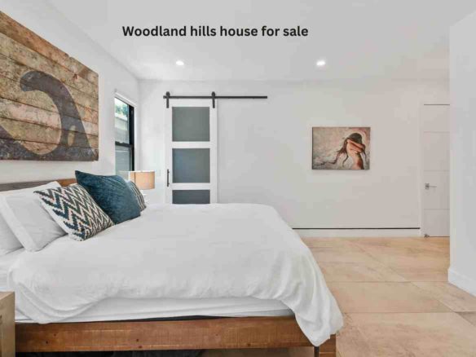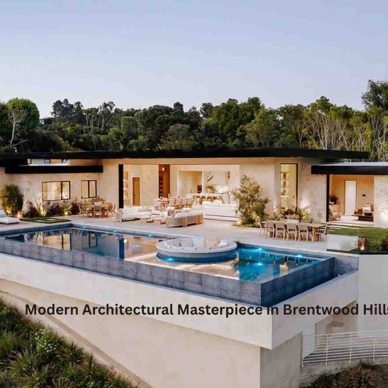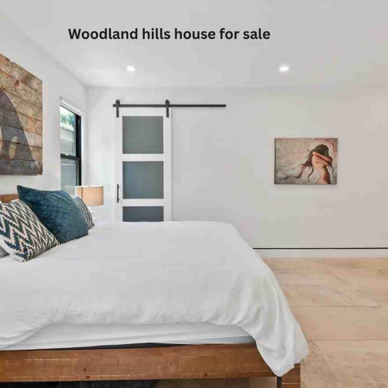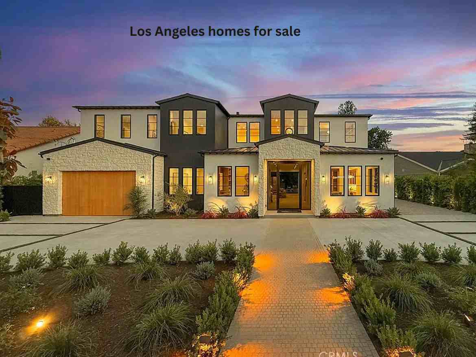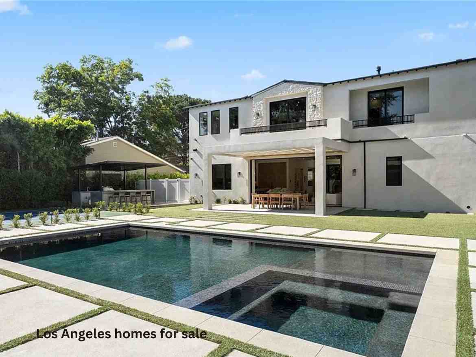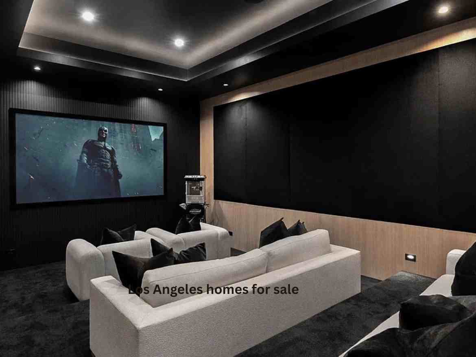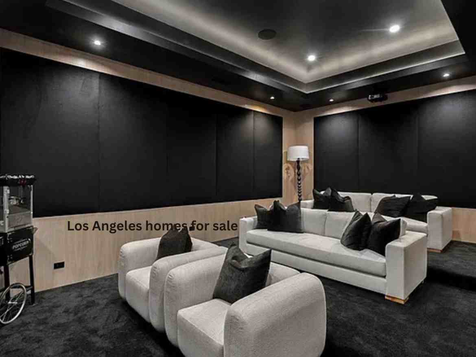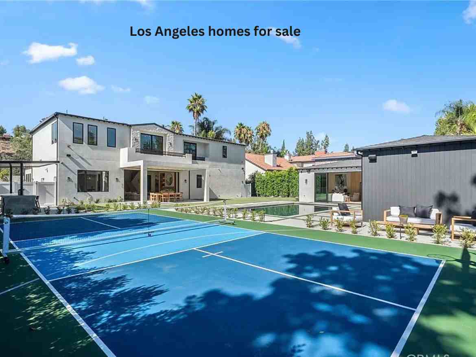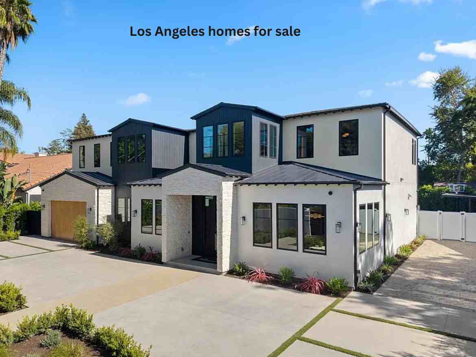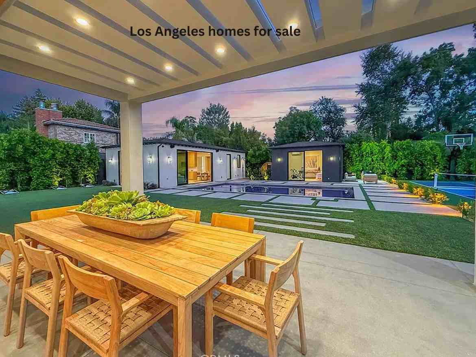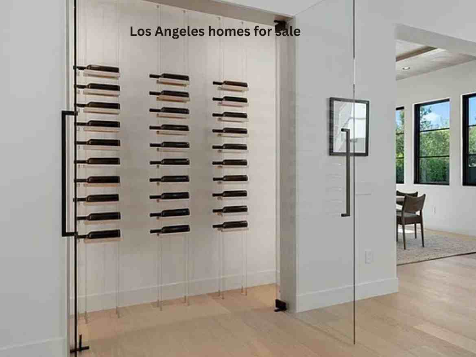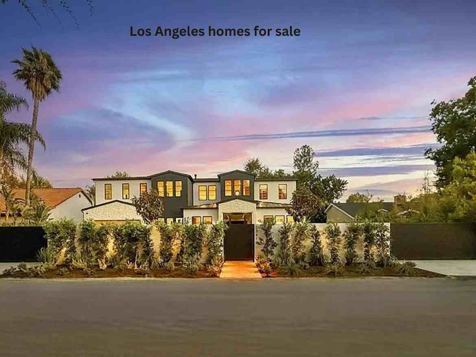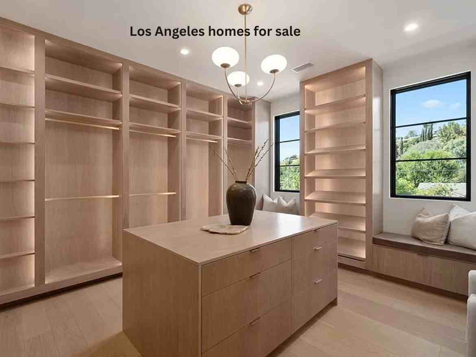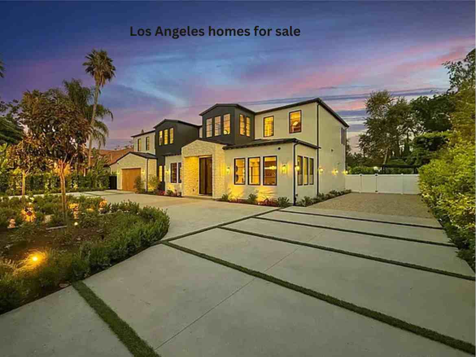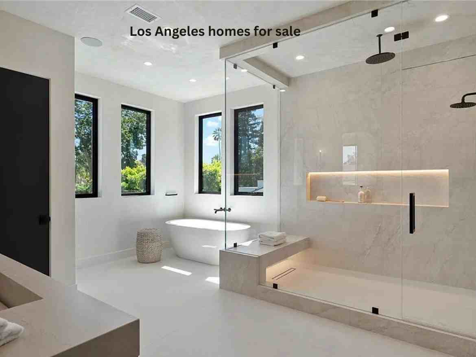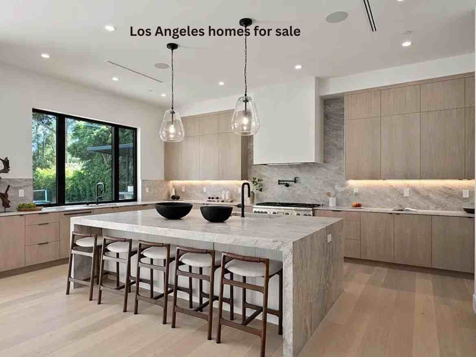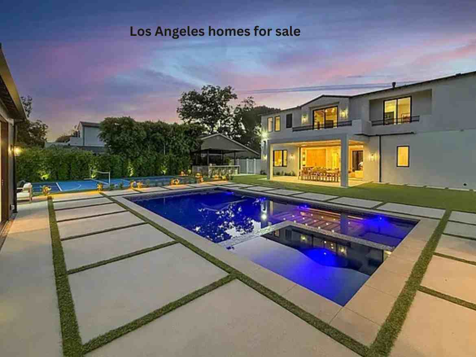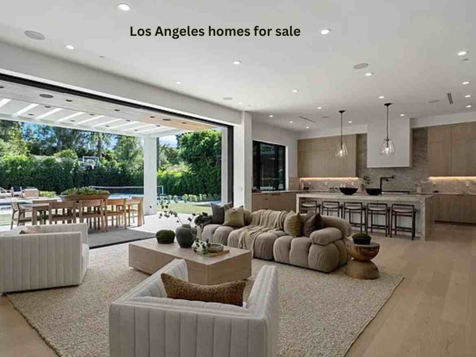Welcome to this brand-new, masterfully crafted estate located on a quiet and highly desirable street in the heart of Woodland Hills’ coveted Walnut Acres community. Designed with elegance and functionality in mind, this luxurious residence offers a total of 6,418 square feet of refined living space across a sprawling 18,338 sq ft flat lot.
The main home boasts 5,369 sq ft of beautifully designed interiors, complemented by an 830 sq ft private guest house and a 219 sq ft fully equipped gym—perfect for multi-generational living, guests, or a home-based business.
This exceptional estate features six spacious bedrooms, each with its own en-suite bathroom, plus an additional guest powder room on the main level. Inside, enjoy top-tier amenities including a state-of-the-art home theater, dual laundry rooms (upstairs and downstairs), and seamless indoor-outdoor living spaces.
Step outside into a private resort-style retreat—complete with a sparkling pool and spa, relaxing sauna, full outdoor kitchen with BBQ, and a dedicated sports/pickleball court ideal for entertaining or active living.
Set behind private gates and surrounded by lush landscaping, this rare offering delivers privacy, comfort, and upscale living in one of Woodland Hills’ most prestigious neighborhoods.
A true luxury sanctuary—perfectly blending sophistication, recreation, and everyday convenience.
Facts & features
Interior
Bedrooms & bathrooms
- Bedrooms: 6
- Bathrooms: 7
- Full bathrooms: 7
- Main level bathrooms: 3
- Main level bedrooms: 2
Rooms
- Room types: Bedroom, Guest Quarters, Media Room, Office, Other, Pantry, Sauna, Dining Room
Bedroom
- Features: Bedroom on Main Level
Bathroom
- Features: Bathtub, Dual Sinks, Low Flow Plumbing Fixtures, Remodeled, Soaking Tub, Separate Shower, Tub Shower, Walk-In Shower
Kitchen
- Features: Butler’s Pantry, Kitchen Island, Kitchen/Family Room Combo, Quartz Counters, Stone Counters, Self-closing Cabinet Doors, Self-closing Drawers, Utility Sink, Walk-In Pantry
Other
- Features: Walk-In Closet(s)
Appliances
- Included: 6 Burner Stove, Barbecue, Double Oven, Dishwasher, Refrigerator, Self Cleaning Oven, Tankless Water Heater, Warming Drawer
- Laundry: Common Area, Washer Hookup, Electric Dryer Hookup, Gas Dryer Hookup, Inside, Laundry Room, Upper Level
Features
- Beamed Ceilings, Breakfast Bar, Balcony, Separate/Formal Dining Room, High Ceilings, Open Floorplan, Pantry, Quartz Counters, Smart Home, Bar, Bedroom on Main Level, Walk-In Pantry, Walk-In Closet(s)
- Flooring: Wood
- Windows: Double Pane Windows
- Has fireplace: Yes
- Fireplace features: Electric, Family Room, Guest Accommodations, Primary Bedroom
- Common walls with other units/homes: 2+ Common Walls
Interior area
- Total interior livable area: 6,418 sqft
Property
Parking
- Total spaces: 2
- Parking features: Circular Driveway, Controlled Entrance, Concrete, Covered, Driveway Level, Driveway, Garage Faces Front, Garage, Garage Door Opener, Gated, On Site, Private, RV Access/Parking, On Street
- Attached garage spaces: 2
Accessibility
- Accessibility features: Parking
Features
- Levels: Two
- Stories: 2
- Entry location: Ground
- Patio & porch: Covered
- Exterior features: Awning(s), Barbecue, Lighting, Rain Gutters, Sport Court
- Has private pool: Yes
- Pool features: Heated, In Ground, Pebble, Private
- Has spa: Yes
- Spa features: Heated, In Ground, Private
- Fencing: Block,Vinyl,Wood
- Has view: Yes
- View description: Neighborhood, Trees/Woods
Lot
- Size: 0.42 Acres
- Features: 2-5 Units/Acre, Drip Irrigation/Bubblers, Sprinklers In Front, Landscaped, Sprinkler System, Street Level, Walkstreet, Yard
Details
- Additional structures: Guest House Detached, Outbuilding, Sauna Private
- Parcel number: 2041004002
- Zoning: LARA
- Special conditions: Standard
Construction
Type & style
- Home type: SingleFamily
- Architectural style: Modern
- Property subtype: Single Family Residence
- Attached to another structure: Yes
Materials
- Flagstone, Stone, Stucco
- Foundation: Slab
- Roof: Composition,Metal
Condition
- Updated/Remodeled,Turnkey
- New construction: No
- Year built: 1955
Utilities & green energy
- Electric: Standard
- Sewer: Public Sewer
- Water: Public
- Utilities for property: Cable Available, Electricity Available, Electricity Connected, Natural Gas Available, Natural Gas Connected, Sewer Connected, Water Connected
Community & HOA
Community
- Features: Biking, Hiking, Street Lights, Valley
- Security: Carbon Monoxide Detector(s), Fire Detection System, Fire Sprinkler System, Security Gate, Smoke Detector(s)
Financial & listing details
- Price per square foot: $825/sqft
- Tax assessed value: $597,016
- Annual tax amount: $7,555
- Date on market: 7/30/2025
- Listing terms: Conventional
- Road surface type: Paved


