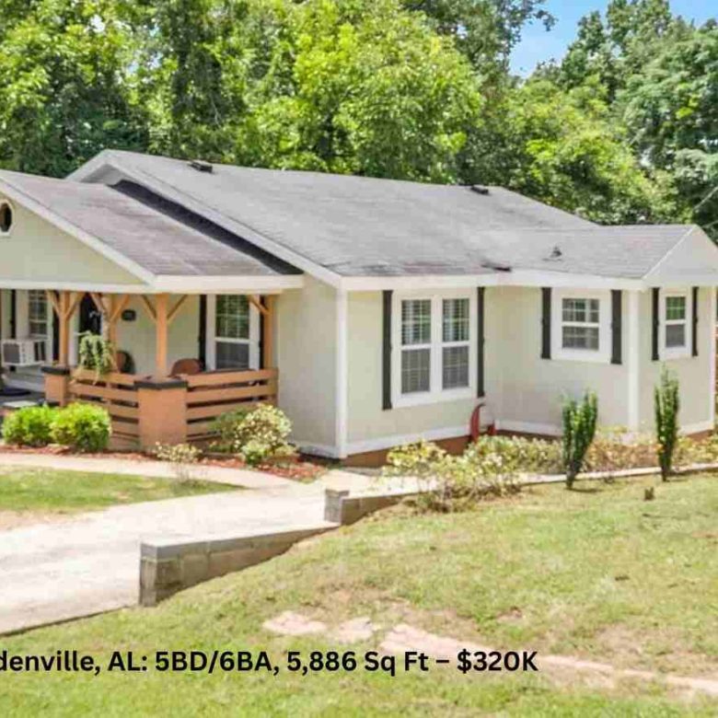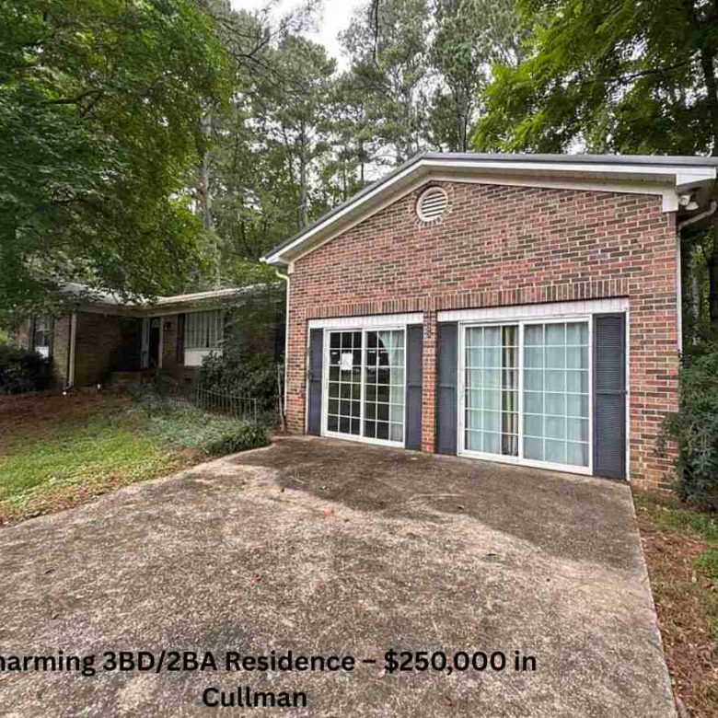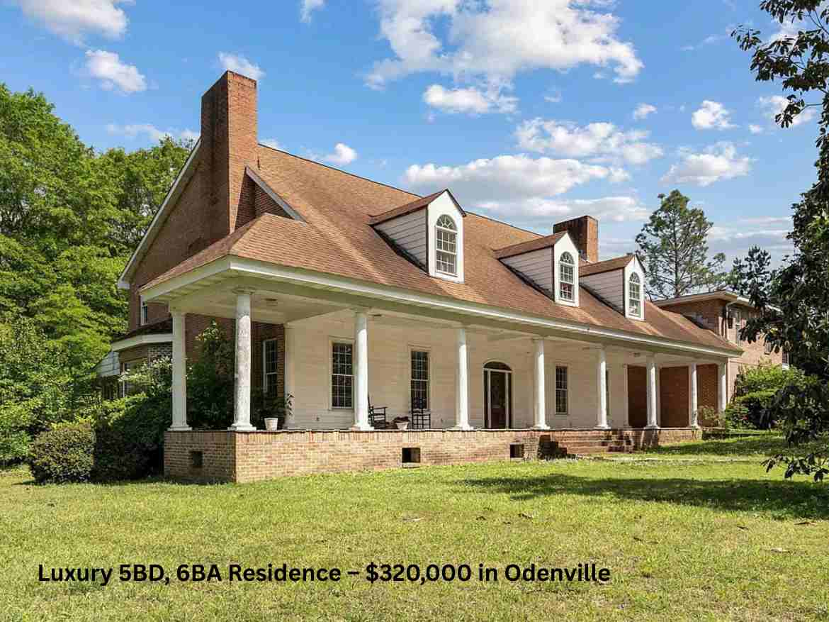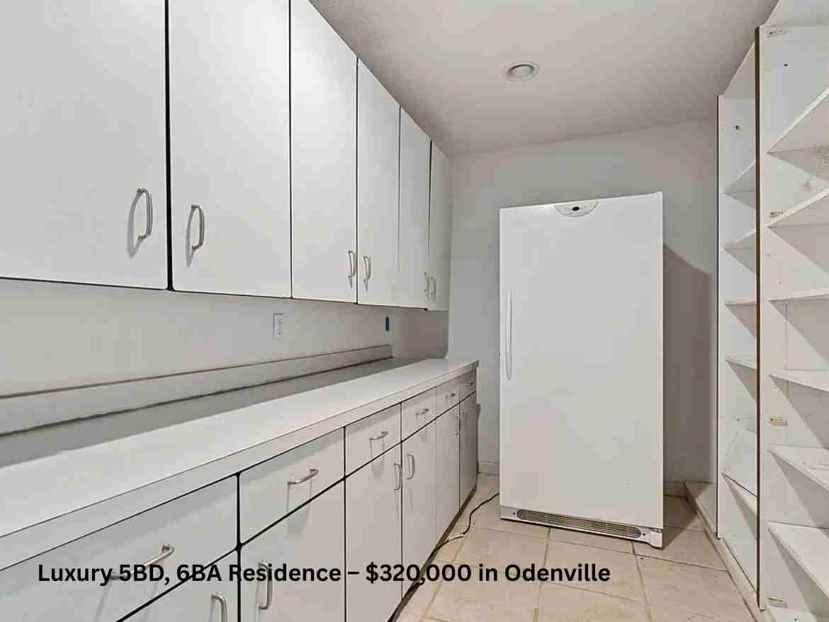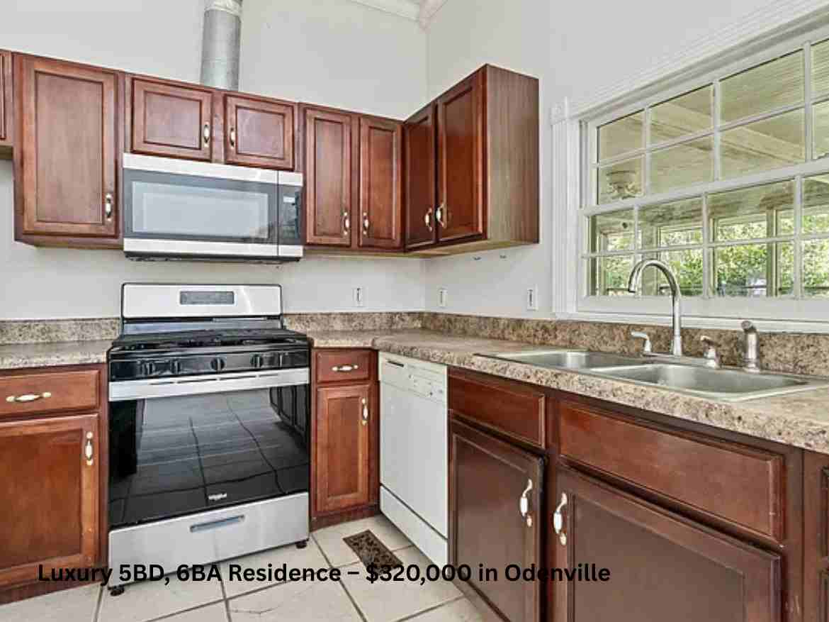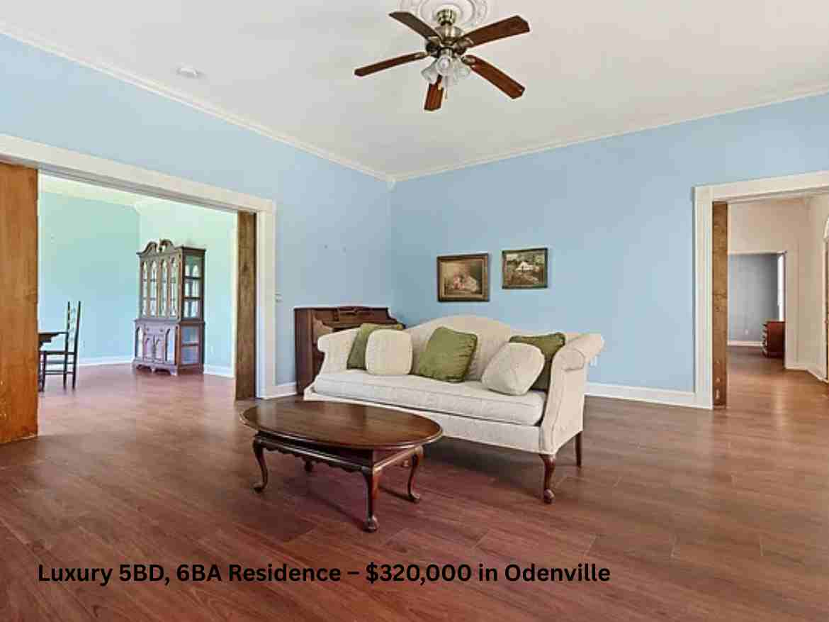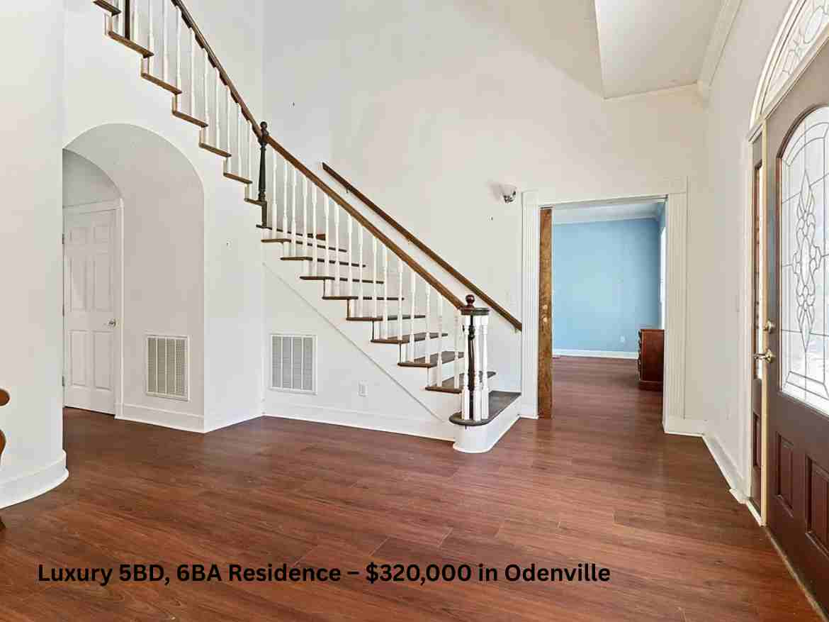- $320,000
Overview
- House
- 5
- 6
- 1
- 1
- 2006
Description
Luxury 5BD, 6BA Residence – $320,000 in Odenville
Southern Charm & Spacious Living – Home with Potential!
Experience timeless Southern charm in this beautiful home featuring a two-story foyer and elegant staircase that welcomes you inside. On either side, spacious living areas each center around a fireplace, creating a warm and inviting atmosphere for family gatherings or entertaining.
Main Level Highlights:
Chef’s kitchen with butler’s pantry and keeping room
Expansive sunroom spanning the back of the home – perfect for parties or relaxing while enjoying the yard
Primary suite with private sunroom access, large his-and-her walk-in closets, double sinks, soaking tub, separate shower, and toilet closet
Upstairs Features:
Address
Open on Google Maps- Address: 390 Brown St, Odenville, AL 35120, USA
- City: Odenville
- State/county: Alabama
- Zip/Postal Code: 35120
- Country: United States
Details
- Property ID MW46680
- Price $320,000
- Land Area 5886 sq ft
- Bedrooms 5
- Bathrooms 6
- Garage 1
- Year Built 2006
- Property Type House
- Property Status For Sale
- Kitchen 1


