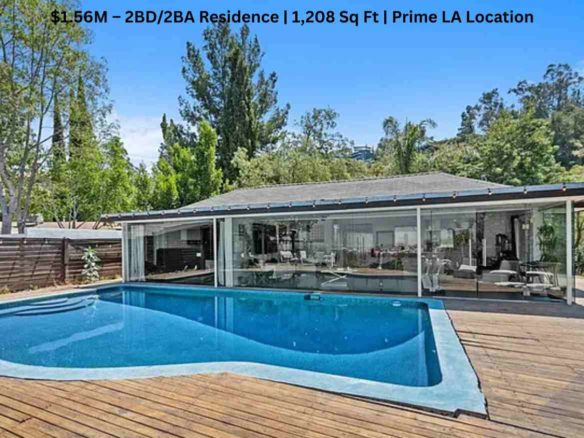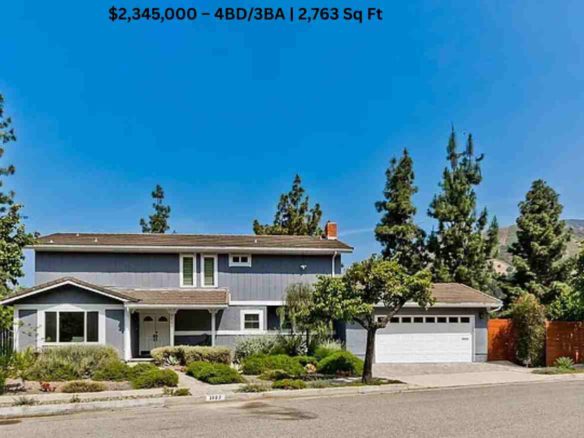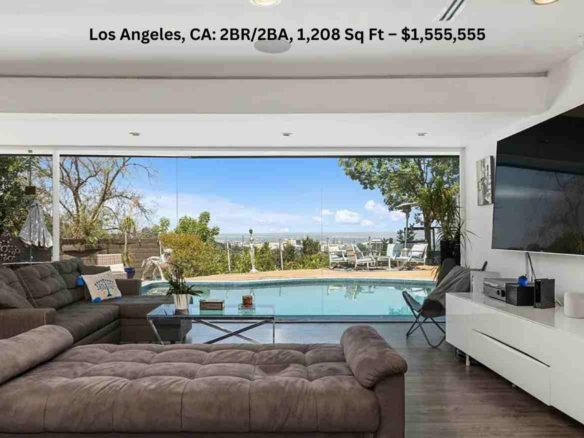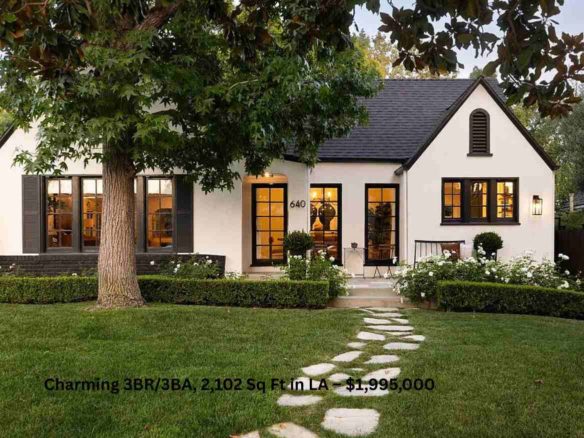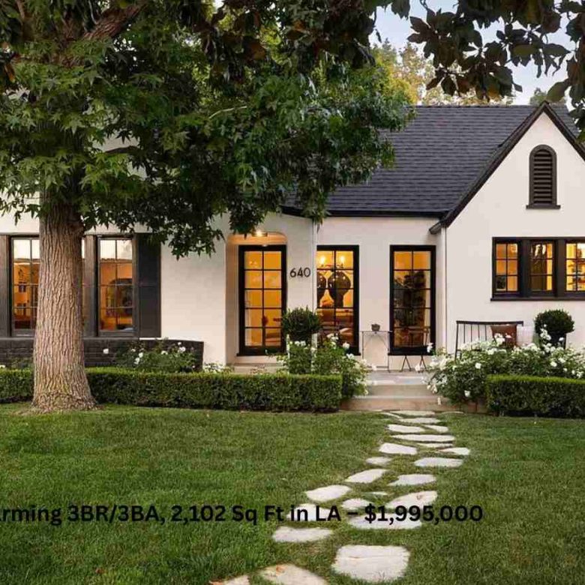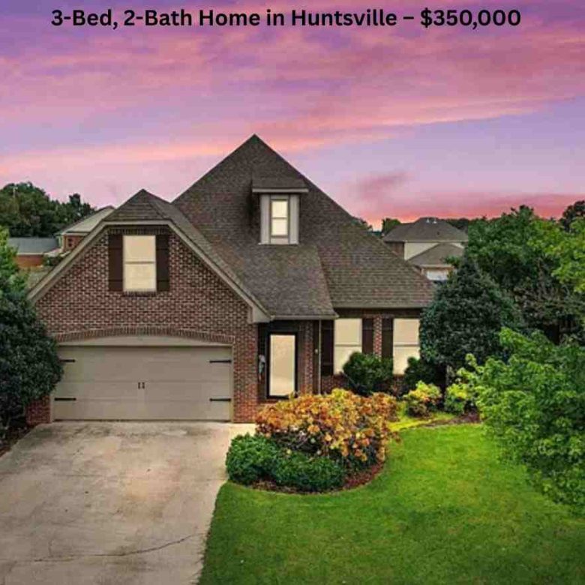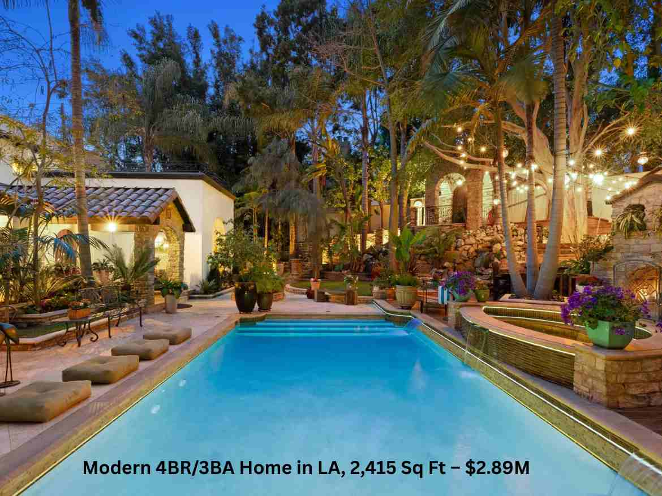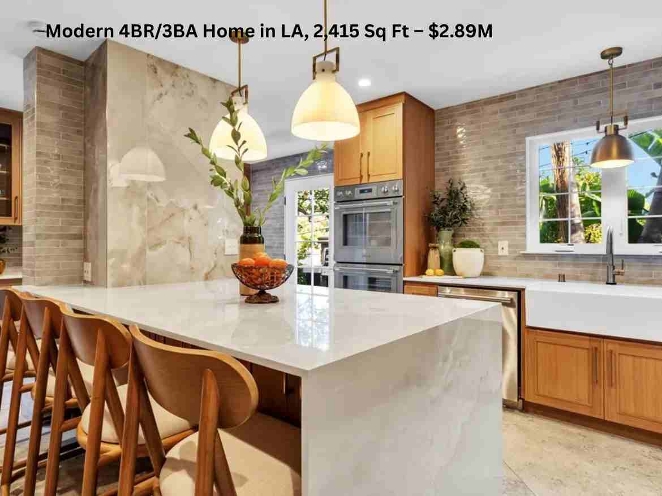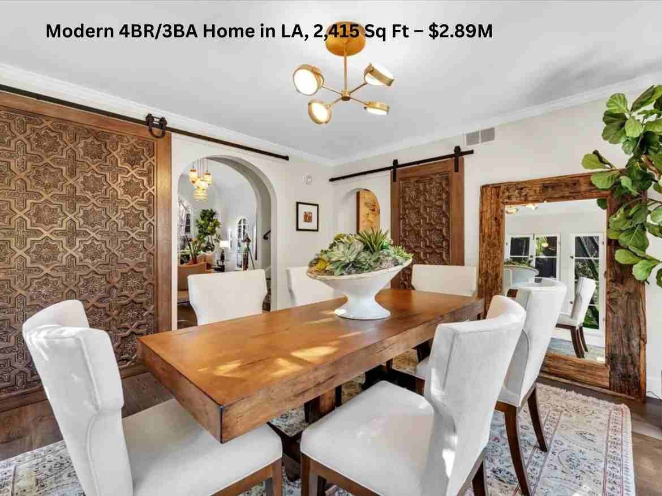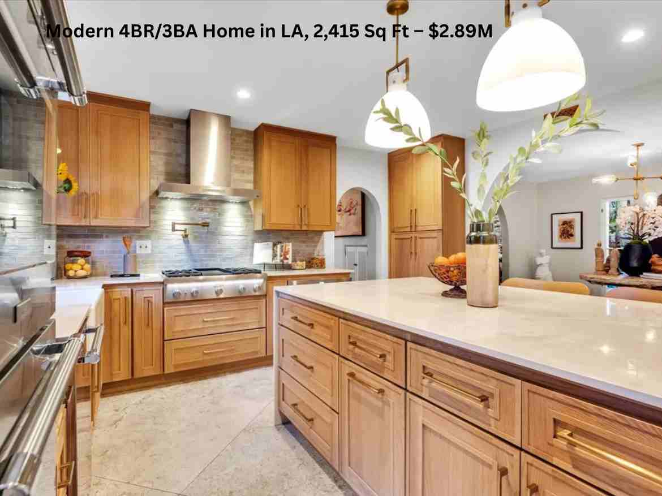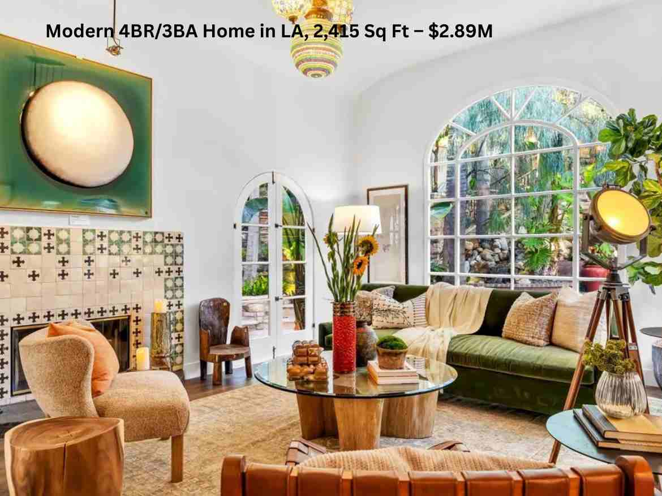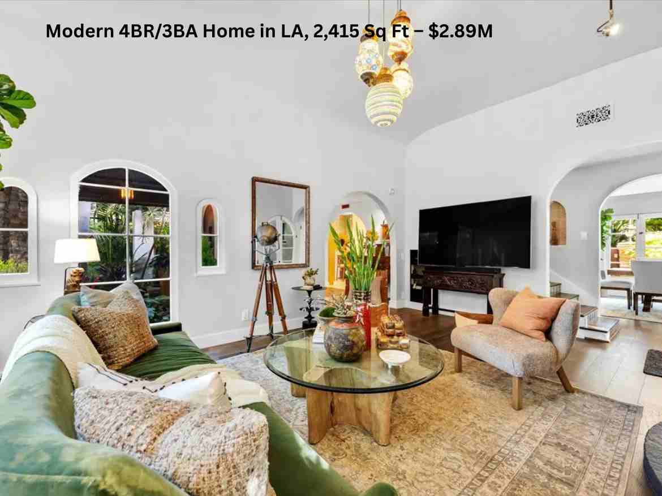Modern 4BR/3BA Home in LA, 2,415 Sq Ft – $2.89M
CASA LA GRANADA – Iconic 1923 Spanish Colonial Revival Estate in Hollywood Dell
OFFERS DUE: Friday, 09/05/2025, by 5:00 PM
Step behind the private gates of this historic 1923 Spanish Colonial Revival masterpiece—CASA LA GRANADA, once home to legends like John Paul Getty III and Richard Simmons. Perfectly poised in the coveted Hollywood Dell, this 4-bed, 3-bath 2,415 sq. ft. estate offers a rare blend of old Hollywood glamour and modern sophistication, all set on a 9,249 sq. ft. lot with unmatched privacy.
Read More
Key Features:
Resort-style pool with wave generator + standing spa
Designer chef’s kitchen with Thermador Professional appliances, stone countertops & stylish coffee bar
Sun-drenched living room with soaring coved ceilings, original floor-to-ceiling windows & tiled fireplace
Formal dining room seamlessly connected to the pool for indoor-outdoor entertaining
Main-level guest suite & office framed by vintage windows
Primary suite with private elevator access to ground floor
Rooftop deck with breathtaking views
Historic Elegance Meets Modern Living:
Authentic 1920s details—hardwood floors, plaster walls, handcrafted windows & classic tiled roof—blend effortlessly with curated updates for today’s lifestyle.
Outdoor Oasis:
Mature landscaping, multiple alfresco lounges, outdoor kitchen, and fenced yard—ideal for both entertaining and intimate retreats.
Prime Hollywood Hills Location:
Moments from Lake Hollywood, Beachwood Canyon, Franklin Village, world-class studios & Downtown LA.
This is more than a home—it’s a timeless Hollywood estate where privacy, history, and luxury converge.
Facts & features
Interior
Bedrooms & bathrooms
- Bedrooms: 4
- Bathrooms: 3
- Full bathrooms: 1
- 3/4 bathrooms: 2
Rooms
- Room types: Service Entrance, Patio Open, Pantry, Living Room, Dining Area, Walk-In Closet, Gym, Entry, Dressing Area, Attic, Utility Room, Breakfast Area, Formal Entry, Family Room
Bedroom
- Features: Dressing Area, Walk-In Closet(s)
- Level: Main
Bathroom
- Features: Linen Closet, Double Vanity(s), Remodeled, Shower Stall, Tile, Shower and Tub, Low Flow Toilet(s), Low Flow Shower(s), Granite
Kitchen
- Features: Remodeled, Stone Counters, Kitchen Island, Gourmet Kitchen, Counter Top, Open to Family Room
Cooling
- Central Air, Ceiling Fan(s)
Appliances
- Included: Built-In Gas, Built-Ins, Indoor Grill, Range Hood, Gas Grill, Microwave, Gas Cooktop, Double Oven, Gas Cooking Appliances, Gas/Electric Range, Self Cleaning Oven, Warming Drawer, Built-In Electric, Electric Cooking Appliances, Electric Oven, Barbeque, Freezer, Disposal, Dishwasher, Dryer, Washer, Refrigerator, Ice Maker, Range/Oven, Vented Exhaust Fan, Water Line to Refrigerator, Exhaust Fan, Tankless Water Heater
- Laundry: Inside, Other, Laundry – Closet Stacked, Stackable W/D Hookup, Gas Or Electric Dryer Hookup, Gas Dryer Hookup
Features
- Built-in Features, Elevator, High Ceilings, Turnkey, Open Floorplan, Wired for Data, Recessed Lighting, Storage, Built-Ins, Ceiling Fan(s), Dining Area, Kitchen Island, Breakfast Area, Formal Dining Rm, Eat-in Kitchen, Living Room
- Flooring: Hardwood, Porcelain, Mixed, Tile, Cement, Engineered Hardwood, Stone, Travertine, Wood
- Doors: French Doors, Double Door Entry, Mirrored Closet Door(s)
- Windows: French Windows, Double Pane Windows, Skylight(s), Garden Window
- Number of fireplaces: 2
- Fireplace features: Living Room, Gas and Wood, Wood Burning, Double Sided, Other, Patio, Outside, Gas, See Through, Raised Hearth
Interior area
- Total structure area: 2,415
- Total interior livable area: 2,415 sqft
Property
Parking
- Total spaces: 4
- Parking features: Garage Is Detached, Concrete
- Garage spaces: 2
- Uncovered spaces: 2
Features
- Levels: Two
- Stories: 2
- Entry location: Foyer
- Patio & porch: Covered Porch, Roof Top Deck, Front Porch, Porch, Rear Porch, Patio, Deck
- Exterior features: Barbecue, Balcony
- Has private pool: Yes
- Pool features: Heated, In Ground, Salt Water, Solar Heat, Waterfall, Exercise Pool, Other, Filtered, Gunite, Heated And Filtered, Gas Heat, Lap, Private
- Has spa: Yes
- Spa features: In Ground, Private, Heated with Gas, Heated, Hot Tub
- Fencing: Block,Wood,Chain Link,Fenced,Fenced Yard
- Has view: Yes
- View description: Tree Top, Pool, Pond, City Lights
- Has water view: Yes
- Water view: Pond
- Waterfront features: None
Lot
- Size: 9,247.79 Square Feet
- Dimensions: 117 x 80
- Features: Front Yard, Lawn, Landscaped, Yard, 2-4 Lots, Back Yard, Street Lighting
Details
- Additional structures: Other, Greenhouse, Shed(s)
- Has additional parcels: Yes
- Parcel number: 5576005025
- Zoning: LAR1
- Special conditions: Standard
- Other equipment: Cable, Other
Construction
Type & style
- Home type: SingleFamily
- Architectural style: Spanish
- Property subtype: Residential, Single Family Residence
Materials
- Stucco, Drywall Walls, Plaster Walls
- Foundation: Permanent, Raised
- Roof: Flat,Tile
Condition
- Updated/Remodeled
- Year built: 1923
Utilities & green energy
- Electric: 220 Volt Location (In Kitchen), 220V Throughout
- Sewer: In Street
- Water: In Street, Public
Community & HOA
Community
- Security: Gated, Carbon Monoxide Detector(s), Smoke Detector(s)
Financial & listing details
- Price per square foot: $1,196/sqft
- Tax assessed value: $1,306,321
- Annual tax amount: $16,184
- Date on market: 8/22/2025
- Road surface type: Concrete, Alley Paved


