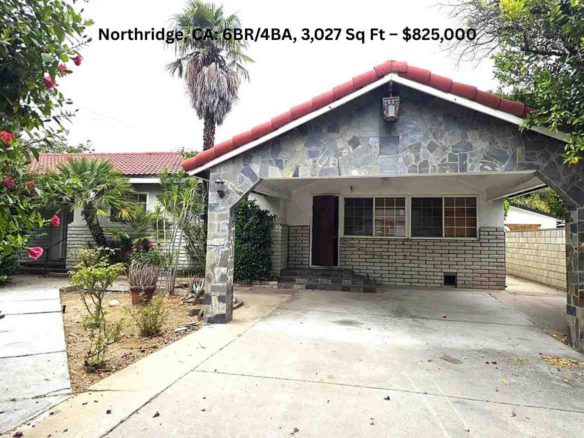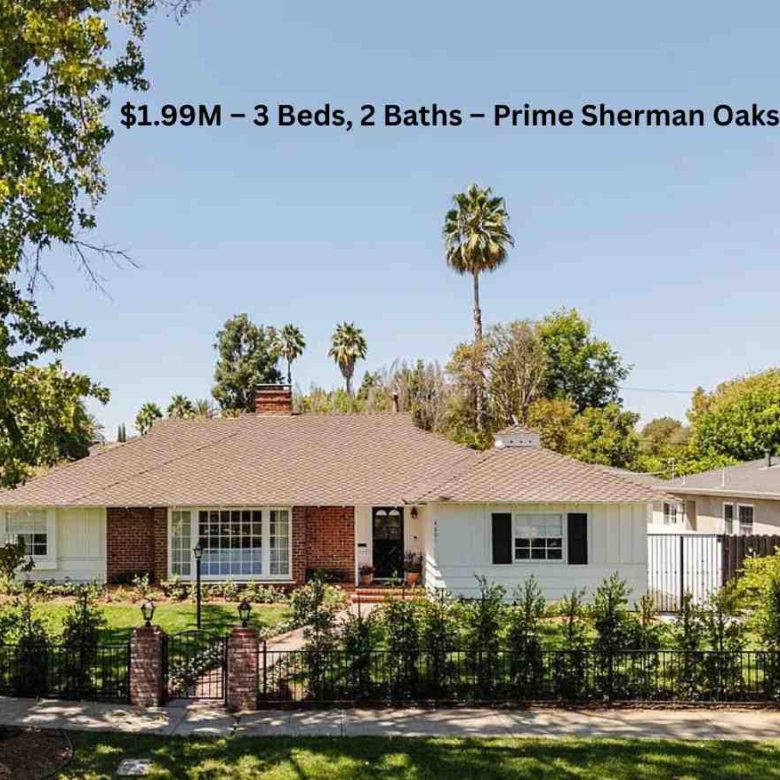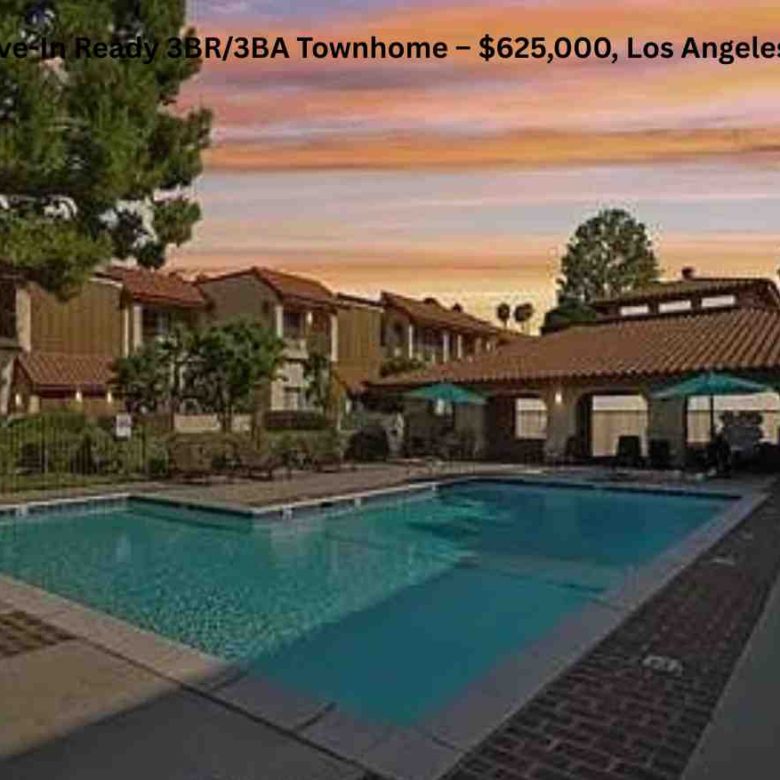Modern 4BR/3BA Residence – $1,100,000, Northridge, CA
Charming 4-Bedroom Home in Coveted Sherwood Forest, Northridge
Welcome to Sherwood Forest, one of the San Fernando Valley’s most desirable neighborhoods. This inviting 4-bedroom, 3-bathroom single-family home offers 2,372 sq ft of living space on a 6,474 sq ft lot, perfectly tucked away on a quiet cul-de-sac.
Inside, the spacious layout features generous living areas designed for comfort and entertaining, seamlessly blending the charm of a well-established community with the ease of modern living—perfect for both families and professionals.
Read More
Sherwood Forest is celebrated for its tree-lined streets, strong sense of community, and convenient location, with CSUN, Northridge Fashion Center, parks, and highly regarded schools just moments away. Easy freeway access provides a smooth commute while preserving the neighborhood’s peaceful, suburban atmosphere.
This home represents a rare opportunity to own in one of Northridge’s most sought-after enclaves, where history, curb appeal, and community come together beautifully.
Facts & features
Interior
Bedrooms & bathrooms
- Bedrooms: 4
- Bathrooms: 3
- Full bathrooms: 3
- Main level bathrooms: 1
- Main level bedrooms: 1
Rooms
- Room types: Bedroom, Entry/Foyer, Family Room, Kitchen, Laundry, Living Room, Other, Dining Room
Bedroom
- Features: Bedroom on Main Level
Kitchen
- Features: Granite Counters, Kitchen/Family Room Combo
Other
- Features: Walk-In Closet(s)
Appliances
- Included: Dishwasher, Electric Range, Disposal, Gas Range
- Laundry: Inside
Features
- Separate/Formal Dining Room, Eat-in Kitchen, Granite Counters, High Ceilings, Solid Surface Counters, Bedroom on Main Level, Walk-In Closet(s)
- Flooring: Carpet, Tile, Wood
- Has fireplace: Yes
- Fireplace features: Family Room
- Common walls with other units/homes: No Common Walls
Interior area
- Total interior livable area: 2,372 sqft
Property
Parking
- Total spaces: 2
- Parking features: Garage – Attached
- Attached garage spaces: 2
Features
- Levels: Two
- Stories: 2
- Entry location: Front Door
- Patio & porch: Concrete, Open, Patio
- Pool features: None
- Spa features: None
- Fencing: Block
- Has view: Yes
- View description: None
Lot
- Size: 6,476 Square Feet
- Features: Back Yard, Cul-De-Sac, Front Yard, Lawn, Landscaped, Level, Sprinkler System, Street Level
Details
- Parcel number: 2787035014
- Zoning: LAR1
- Special conditions: Standard
Construction
Type & style
- Home type: SingleFamily
- Architectural style: Traditional
- Property subtype: Single Family Residence
Condition
- New construction: No
- Year built: 1979
Utilities & green energy
- Sewer: Public Sewer
- Water: Public
- Utilities for property: Cable Available, Electricity Connected, Natural Gas Connected, Phone Available, Sewer Connected, Water Connected
Financial & listing details
- Price per square foot: $464/sqft
- Tax assessed value: $553,755
- Annual tax amount: $6,949
- Date on market: 9/4/2025
- Cumulative days on market: 4 days
- Listing terms: Cash,Cash to New Loan,Conventional,FHA,VA Loan
- Inclusions: TESLA CHARGER




















