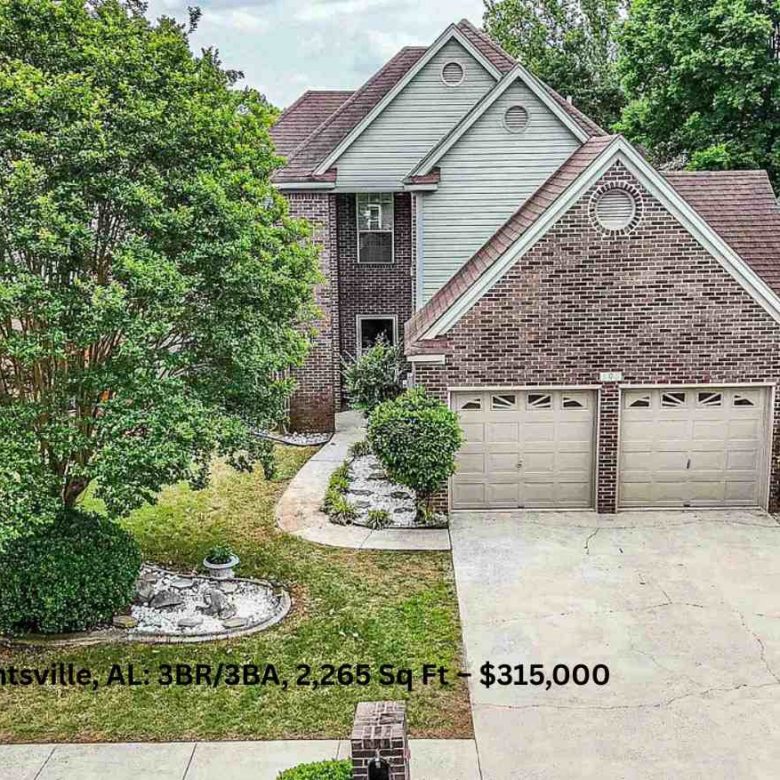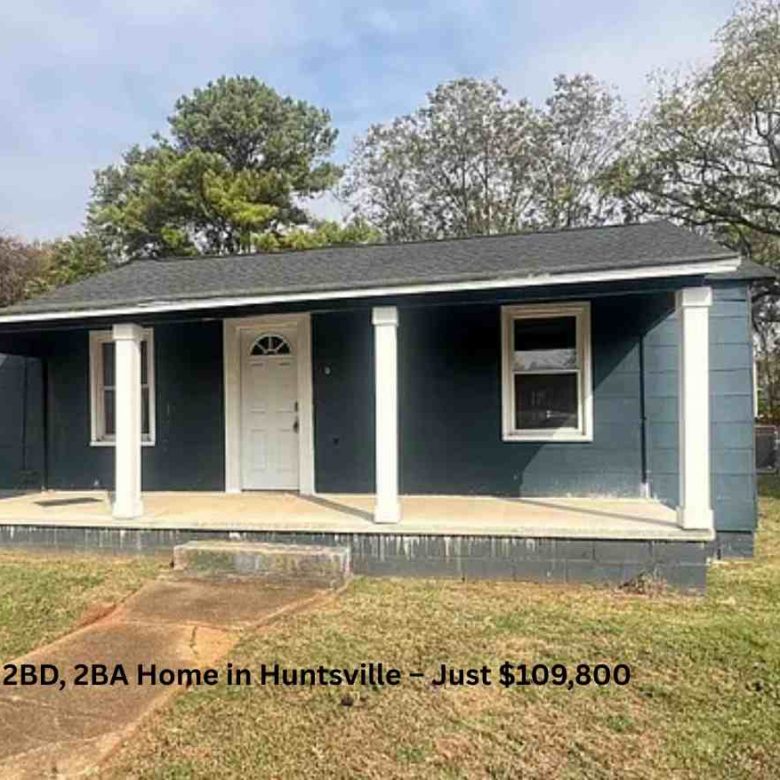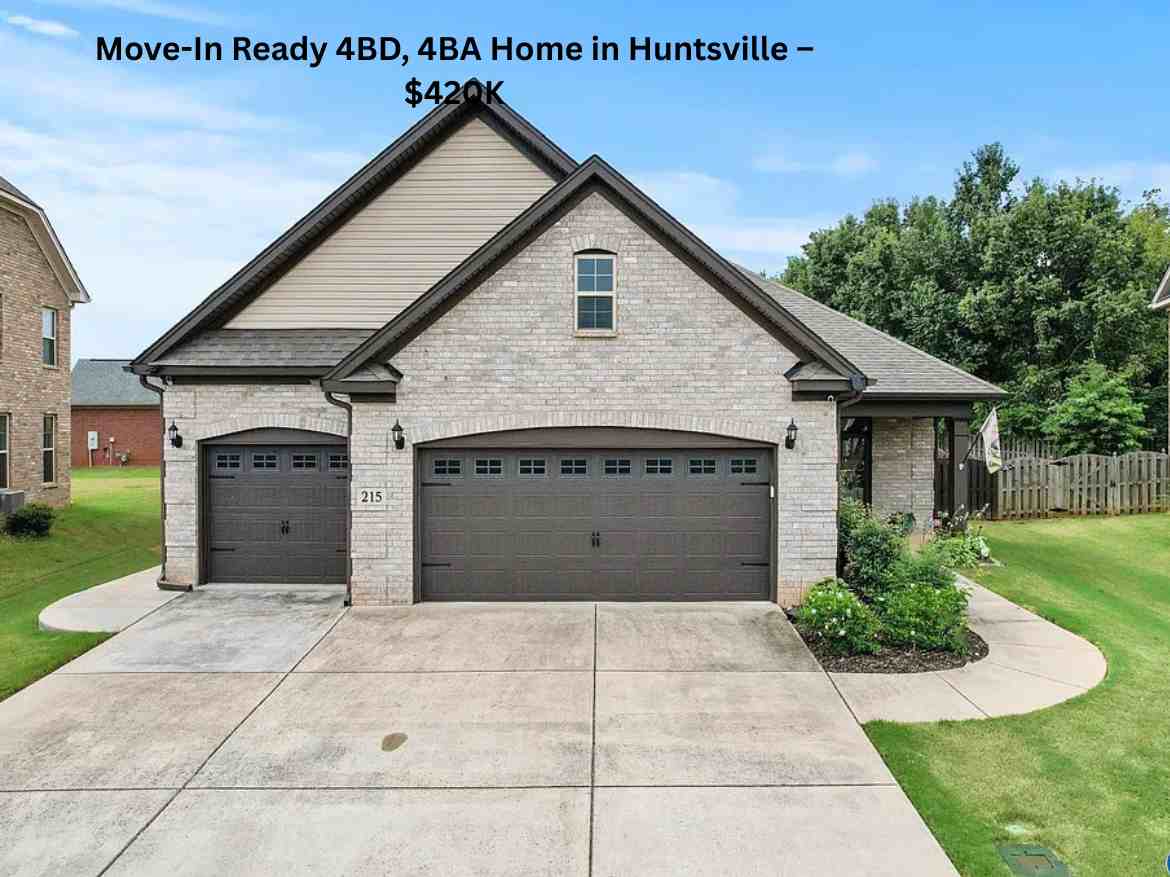Move-In Ready 4BD, 4BA Home in Huntsville – $420K
Welcome Home – Elegance Meets Convenience!
This stunning 4BR/4BA retreat offers thoughtful updates throughout, including a custom master closet you’ll adore. Upstairs, a private suite with its own bedroom, living room, and full bath is perfect for guests, in-laws, or a private getaway.
Outdoor Living: Pergola, patio, shed, and beautifully landscaped yard designed for relaxation and entertaining
Spacious Storage: 3-car garage and ample room throughout
Prime Location: Just 2 minutes from Redstone Arsenal Gate 7, close to Zierdt Rd and Town Madison
Experience a rare blend of luxury, functionality, and unbeatable convenience—schedule your showing today!
Read More
Facts & features
Interior
Bedrooms & bathrooms
- Bedrooms: 4
- Bathrooms: 4
- Full bathrooms: 3
- 1/2 bathrooms: 1
Rooms
- Room types: Foyer, Master Bedroom, Living Room, Bedroom 2, Dining Room, Bedroom 3, Kitchen, Bedroom 4, Bonus Room, Laundry, Bathroom 2, Bathroom 3, Utility Room, Master Bathroom
Primary bedroom
- Level: First
- Area: 210
- Dimensions: 14 x 15
Bedroom 2
- Level: First
- Area: 180
- Dimensions: 15 x 12
Bedroom 3
- Level: First
- Area: 180
- Dimensions: 15 x 12
Bedroom 4
- Level: Second
- Area: 154
- Dimensions: 14 x 11
Primary bathroom
- Level: First
- Area: 100
- Dimensions: 10 x 10
Bathroom 2
- Level: First
- Area: 64
- Dimensions: 8 x 8
Bathroom 3
- Level: First
- Area: 21
- Dimensions: 3 x 7
Dining room
- Level: First
- Area: 209
- Dimensions: 11 x 19
Kitchen
- Level: First
- Area: 216
- Dimensions: 12 x 18
Living room
- Level: First
- Area: 247
- Dimensions: 19 x 13
Features
- Ceiling Fan(s), Smooth Ceiling, Crown Mold, Granite Countertop, Built Ins, Recessed Lighting, Ceiling Fan, Eat In Kitchen, Kitchen Island, Pantry, Trey, Walkin Closet
- Flooring: Carpet, Tile, Wood Floor
- Windows: Window Cov
- Has basement: No
- Has fireplace: Yes
- Fireplace features: Gas Log
Interior area
- Total interior livable area: 3,159 sqft
Property
Parking
- Parking features: Garage-Three Car
Features
- Levels: One and One Half
- Stories: 1
Lot
- Size: 9,583.2 Square Feet
- Dimensions: 92.02 x 129.25 x 53.93
Details
- Parcel number: 2502031002059009
Construction
Type & style
- Home type: SingleFamily
- Property subtype: Single Family Residence
Condition
- New construction: No
- Year built: 2017
Community & HOA
Community
- Security: Audio/Video Camera
- Subdivision: Cambridge
HOA
- Has HOA: Yes
- HOA fee: $38 monthly
- HOA name: Elite Housing Management LLC
Financial & listing details
- Price per square foot: $133/sqft
- Tax assessed value: $367,900
- Annual tax amount: $2,086
- Date on market: 8/16/2025












