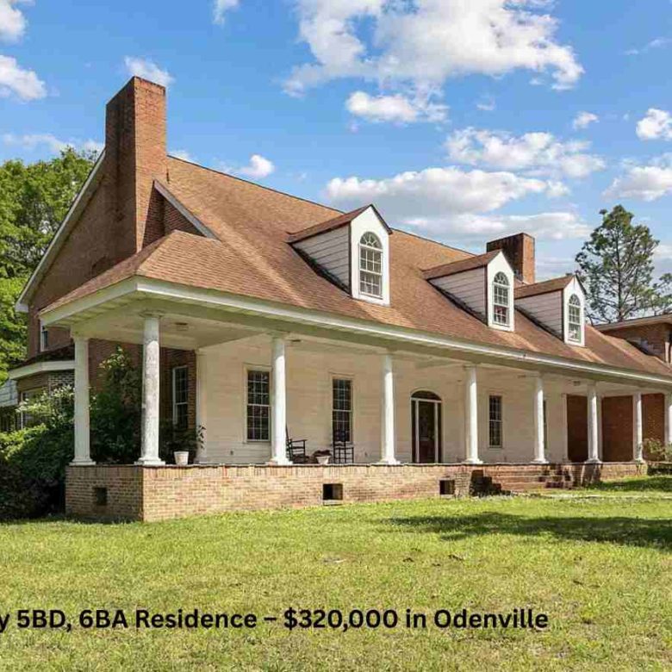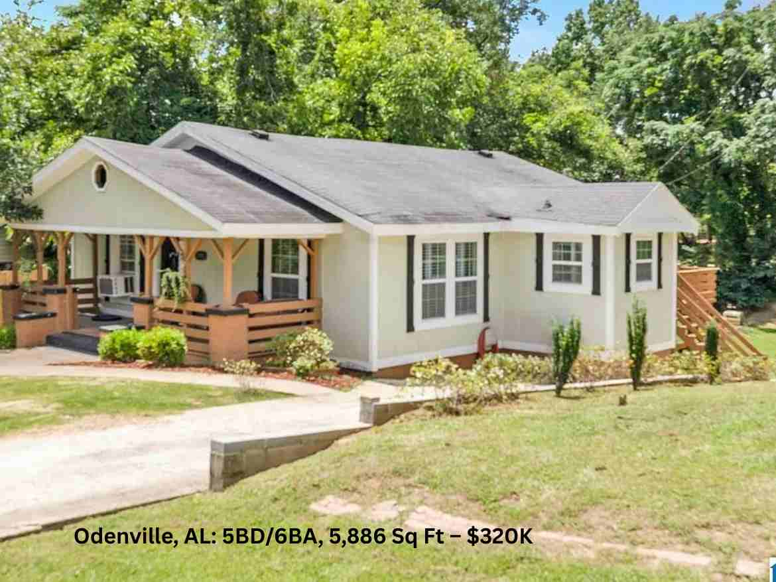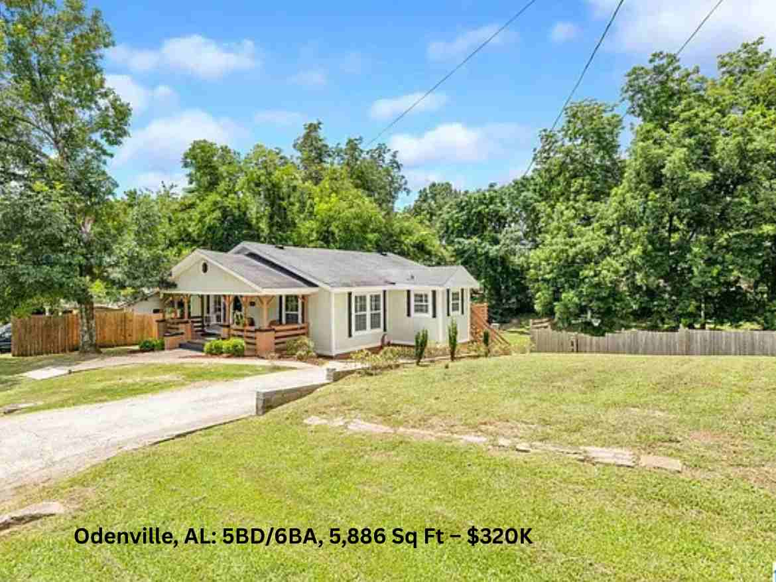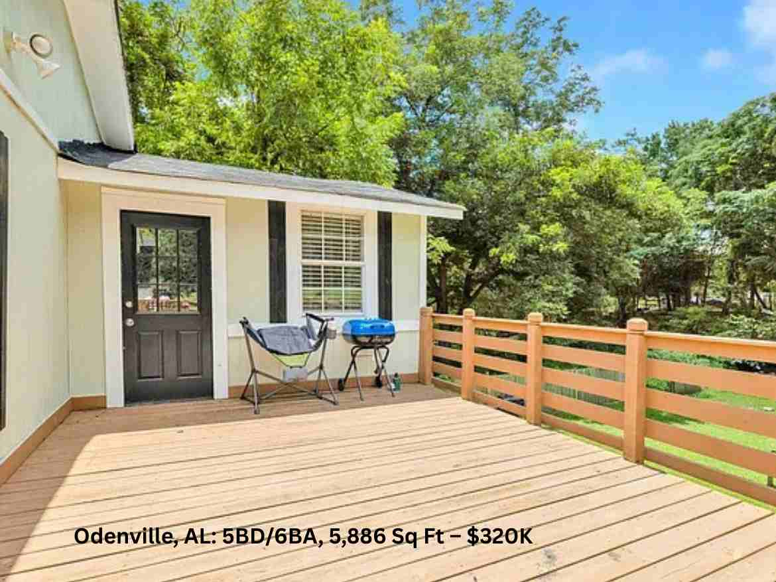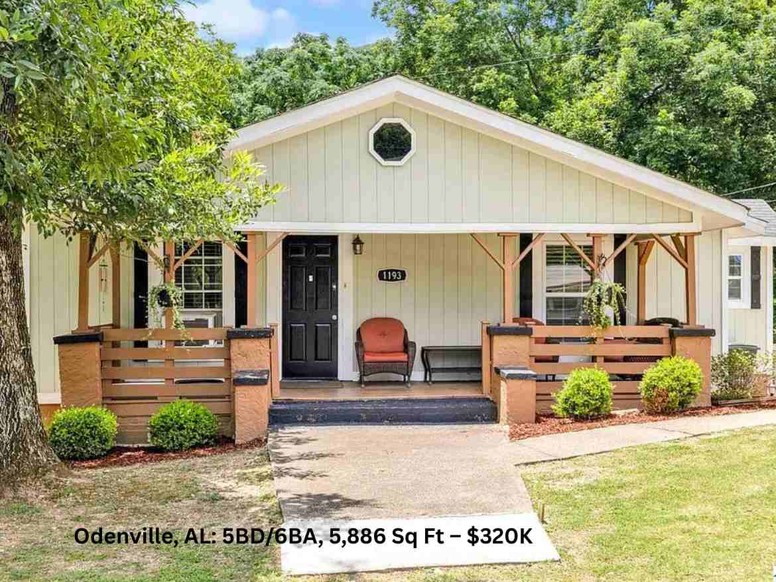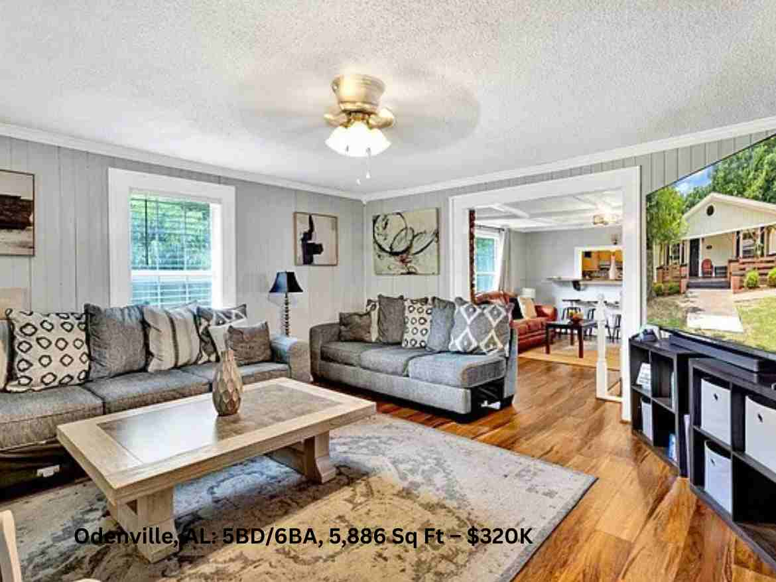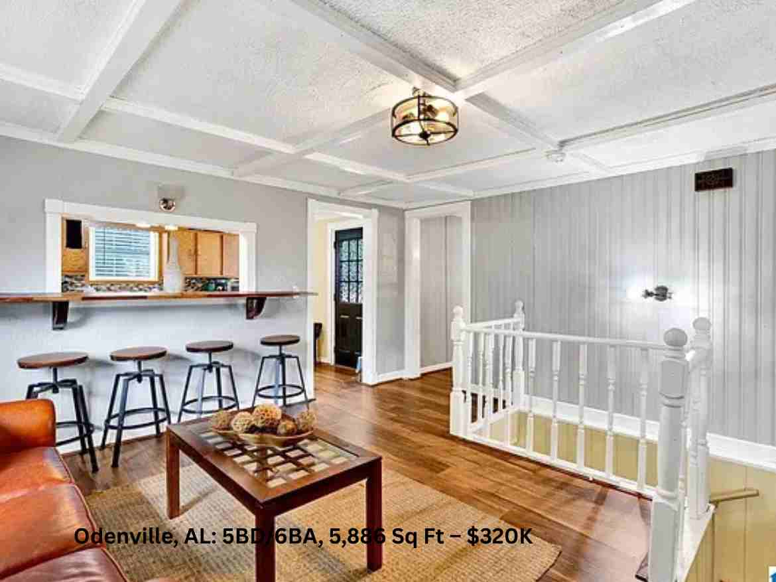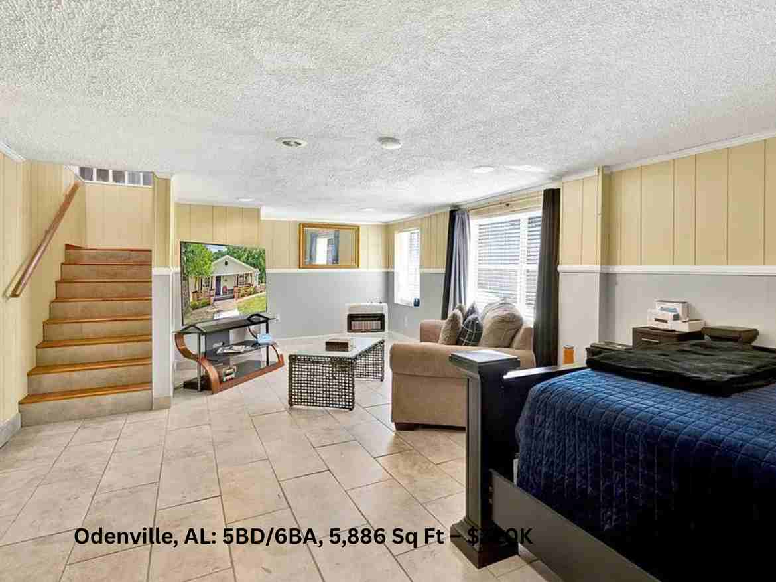Odenville, AL: 5BD/6BA, 5,886 Sq Ft – $320K
- $114,900
Overview
Property ID: MW46689
- House
- 3
- 1
- 1
- 1929
Description
Odenville, AL: 5BD/6BA, 5,886 Sq Ft – $320K
Welcome to Your New Home!
This charming home has so much to offer, but the best way to appreciate it is to see it in person! With plenty of features, space, and potential, it’s ready for you to make it your own.
Don’t miss out—schedule your showing today and experience all this home has to offer!
Address
Open on Google Maps- Address: 1193 Alexander St, Dolomite, AL 35061, USA
- City: Birmingham
- State/county: Alabama
- Zip/Postal Code: 35061
- Area: Dolomite
- Country: United States
Details
- Property ID MW46689
- Price $114,900
- Land Area 1458 sq ft
- Bedrooms 3
- Bathroom 1
- Year Built 1929
- Property Type House
- Property Status For Sale
- Kitchen 1
Walkscore
0 Review
Sort by:



