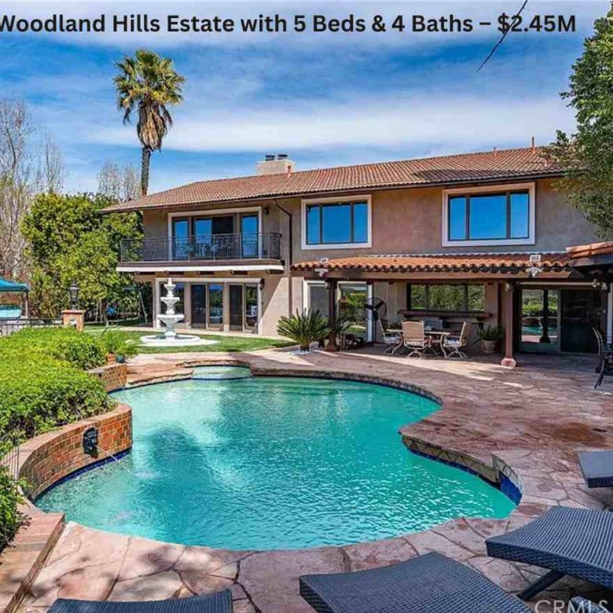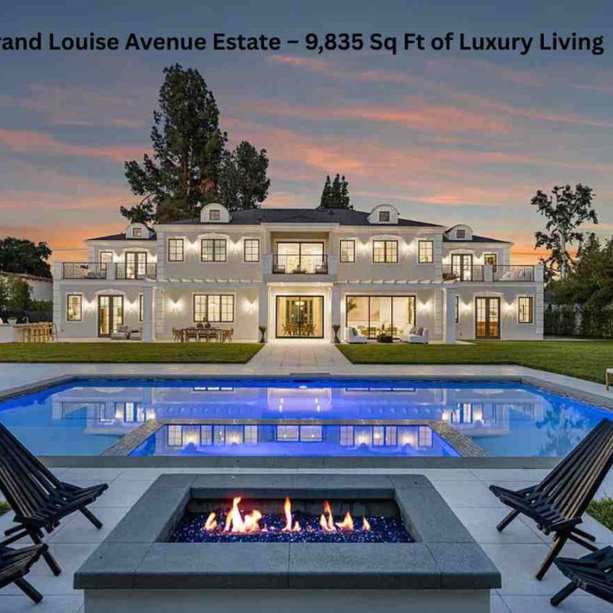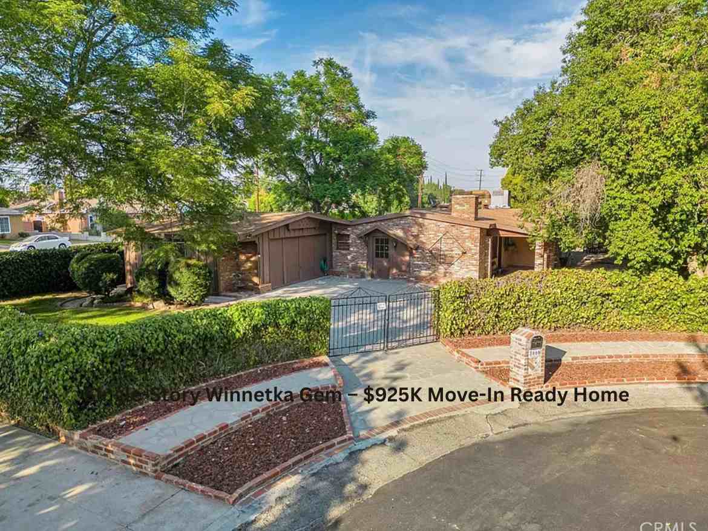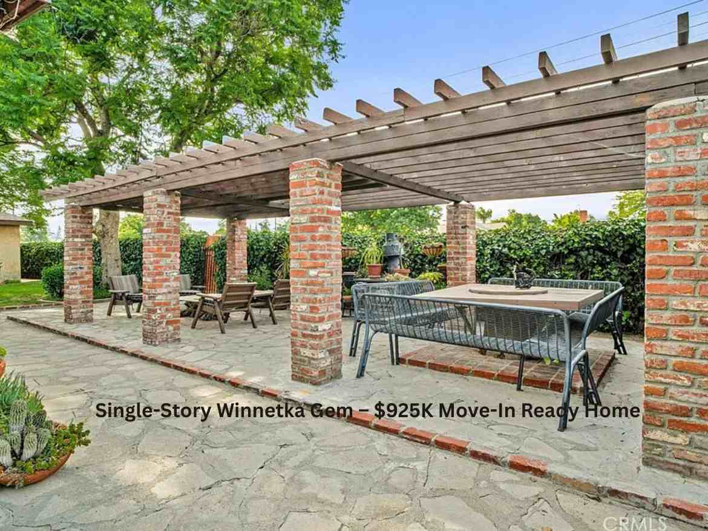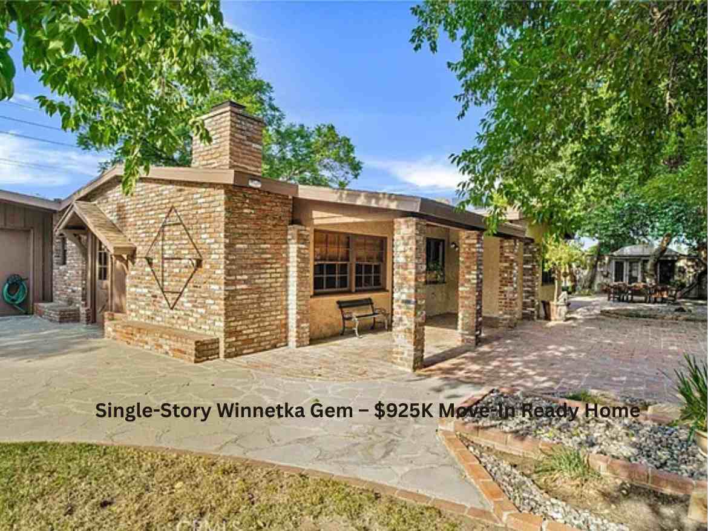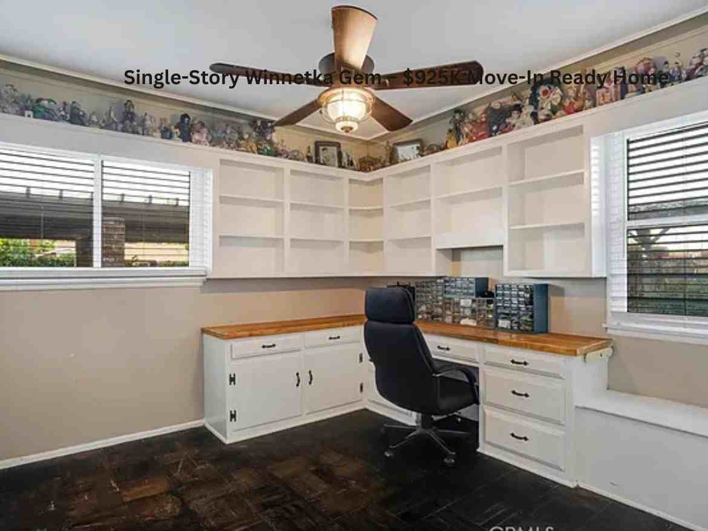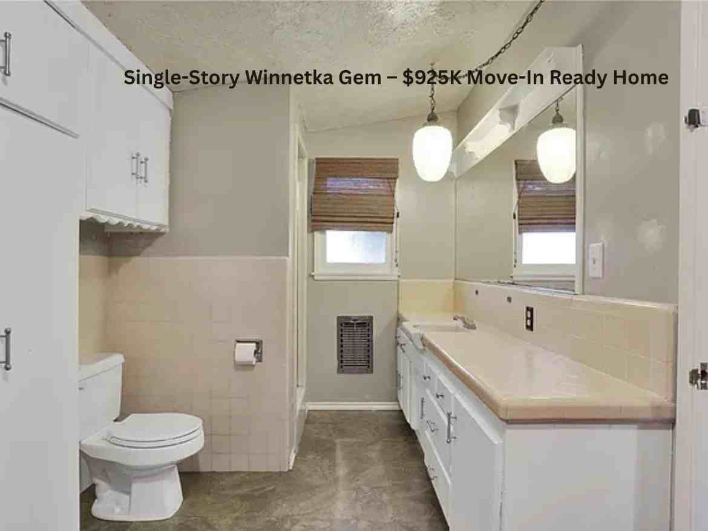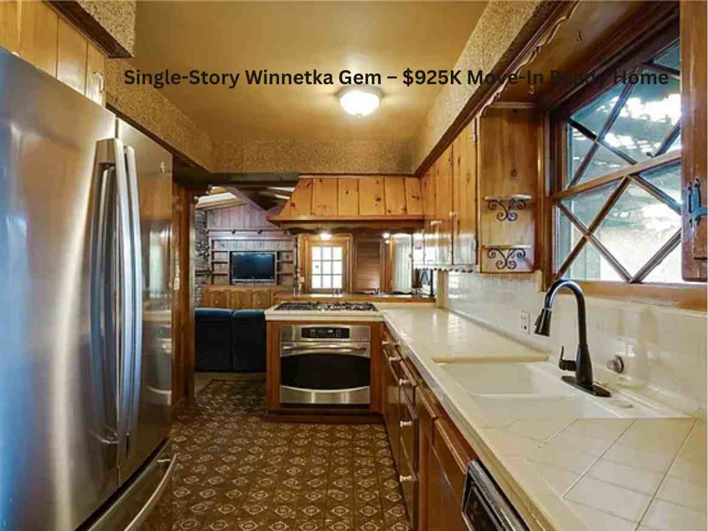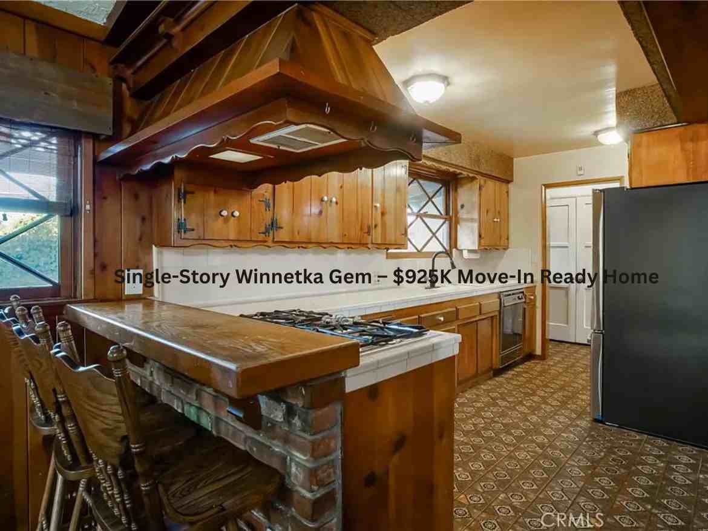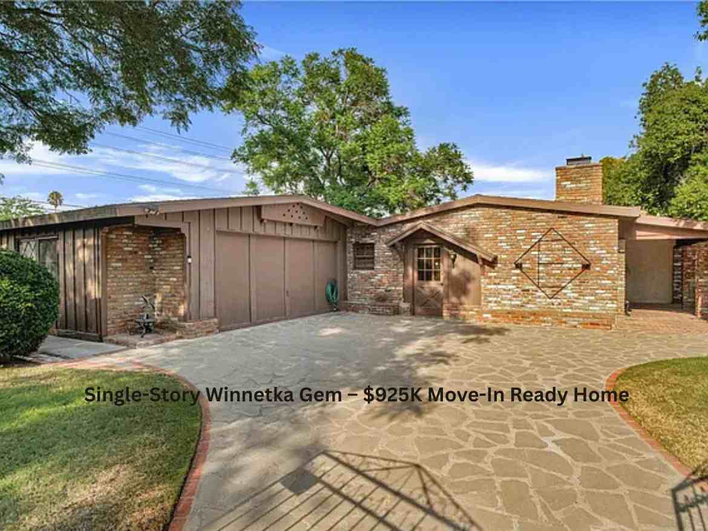In solid condition, the home retains its classic architectural charm—including parquet wood floors, rich wood panelling, custom built-ins, two distinct brick fireplaces, and a vaulted, beam-accented ceiling in the informal living room. The formal living and dining spaces flow into a galley-style kitchen with a breakfast bar, tile counters, and original cabinetry, ready for your designer’s touch. All bedrooms feature crown moulding, ceiling fans, and vintage appeal, with access to two ¾ hall baths.
Step outside to multiple outdoor living areas—a partially covered brick patio framed by mature shade trees, a pergola-covered entertainment space, and a generous open yard ideal for gardening, outdoor kitchens, or gatherings. Beyond the main yard lies a large, versatile stretch of land currently hosting garden beds, storage buildings, and carports—ideal for a contractor, hobbyist, or investor.
Whether you envision personalising your dream home, adding income-producing units, or flipping for profit, this property offers unmatched potential in a prime location. A rare find for those with vision and creativity—don’t miss this opportunity!
Facts & features
Interior
Bedrooms & bathrooms
- Bedrooms: 3
- Bathrooms: 2
- 3/4 bathrooms: 2
- Main level bathrooms: 2
- Main level bedrooms: 3
Rooms
- Room types: Family Room, Kitchen, Laundry, Living Room, Other, Dining Room
Bathroom
- Features: Granite Counters, Separate Shower, Tile Counters, Walk-In Shower
Family room
- Features: Separate Family Room
Kitchen
- Features: Kitchen/Family Room Combo, Tile Counters
Other
- Features: Walk-In Closet(s)
Appliances
- Included: Built-In Range, Gas Cooktop, Gas Oven, Range Hood, Dryer, Washer
- Laundry: Washer Hookup, In Garage
Features
- Beamed Ceilings, Breakfast Bar, Built-in Features, Ceiling Fan(s), Crown Molding, Cathedral Ceiling(s), Separate/Formal Dining Room, Granite Counters, Tile Counters, Wood Product Walls, Walk-In Closet(s)
- Flooring: Carpet, Tile, Wood
- Doors: Panel Doors
- Windows: Blinds, Double Pane Windows, French/Mullioned, Wood Frames
- Has fireplace: Yes
- Fireplace features: Family Room, Living Room, Raised Hearth
- Common walls with other units/homes: No Common Walls
Interior area
- Total interior livable area: 1,574 sqft
Property
Parking
- Total spaces: 6
- Parking features: Concrete, Door-Single, Driveway, Electric Gate, Garage Faces Front, Garage, Gated, Side By Side
- Attached garage spaces: 2
- Carport spaces: 4
- Covered spaces: 6
Features
- Levels: One
- Stories: 1
- Entry location: Front Door
- Patio & porch: Brick, Covered, Front Porch, Open, Patio, Stone, Wrap Around
- Pool features: None
- Spa features: None
- Fencing: Chain Link,Wood,Wrought Iron
- Has view: Yes
- View description: None
Lot
- Size: 0.35 Acres
- Features: Back Yard, Cul-De-Sac, Desert Back, Front Yard, Lawn, Landscaped, Sprinkler System, Yard
Details
- Additional structures: Outbuilding, Shed(s)
- Parcel number: 2781014012
- Zoning: LARA
- Special conditions: Standard
Construction
Type & style
- Home type: SingleFamily
- Architectural style: Ranch
- Property subtype: Single Family Residence
Materials
- Brick, Frame, Stucco, Wood Siding
Condition
- Repairs Cosmetic
- New construction: No
- Year built: 1951
Utilities & green energy
- Sewer: Public Sewer
- Water: Public
Financial & listing details
- Price per square foot: $588/sqft
- Tax assessed value: $147,165
- Annual tax amount: $2,165
- Date on market: 8/7/2025
- Listing terms: Cash,Cash to New Loan, Conventional
- Inclusions: Refrigerator, Washer, Dryer, TV in Living Room
- Road surface type: Paved


