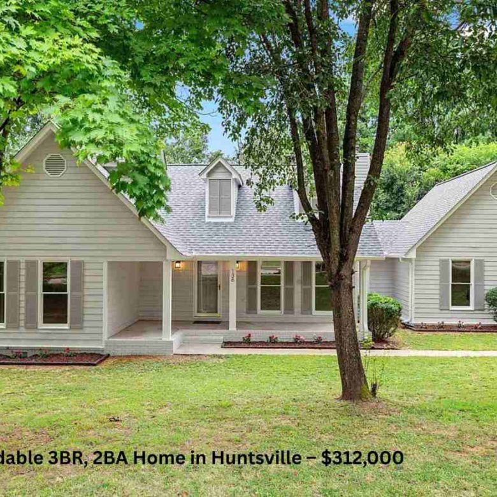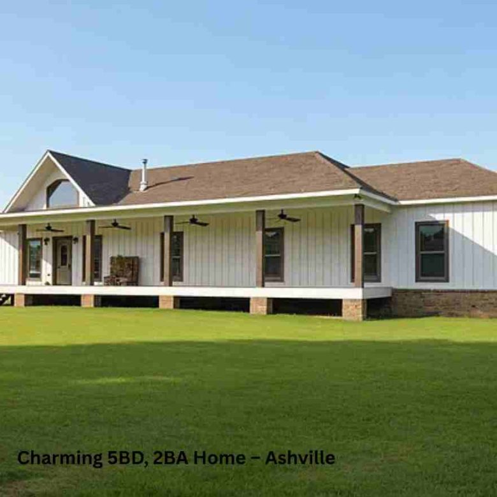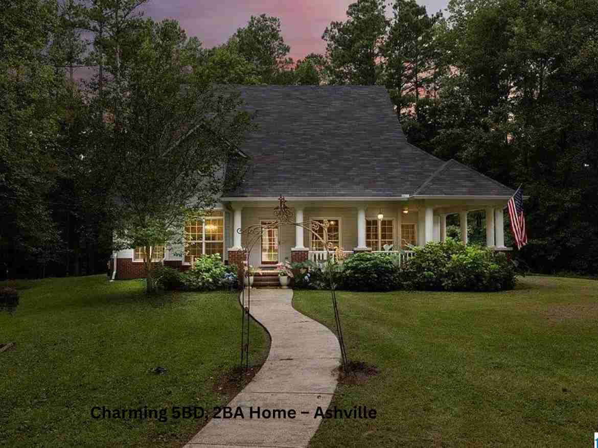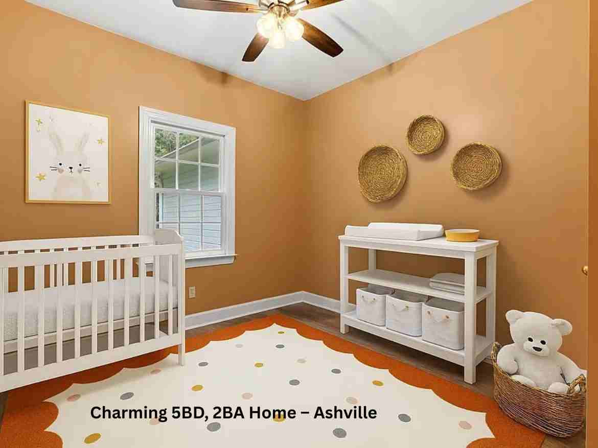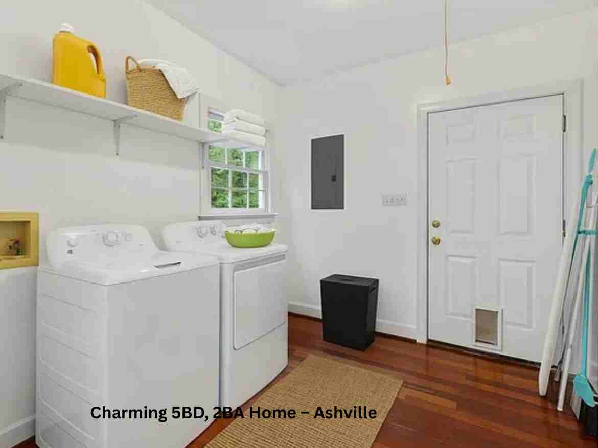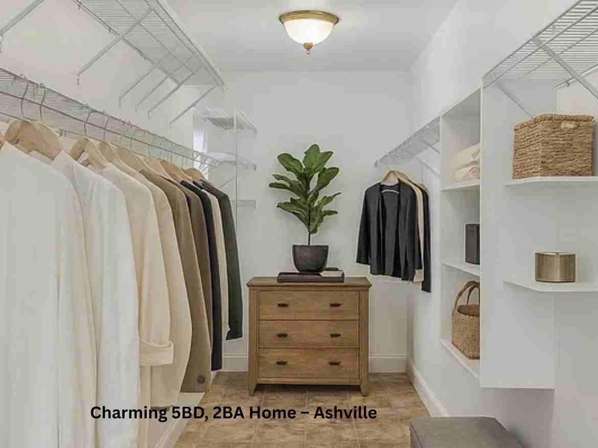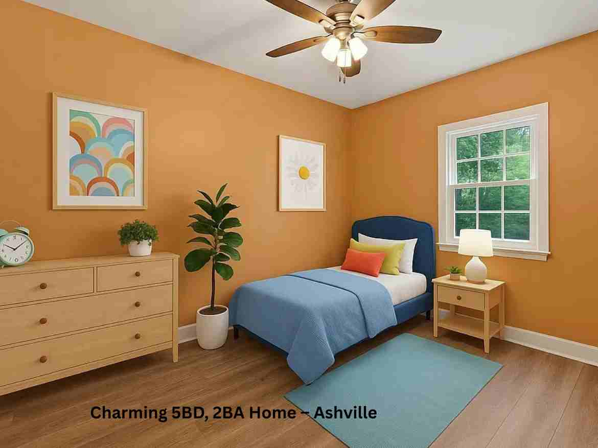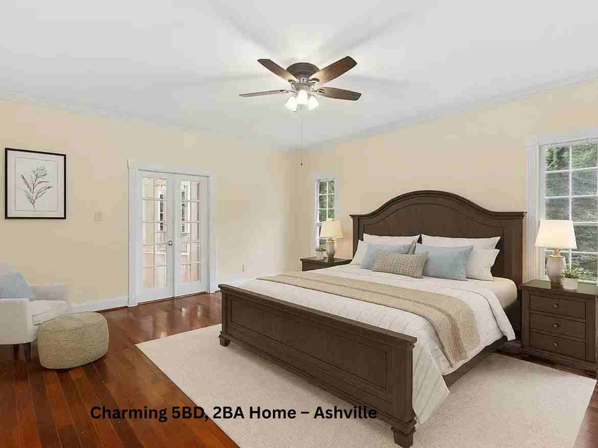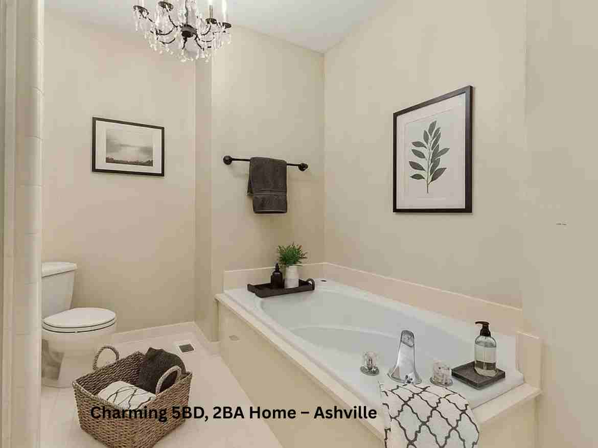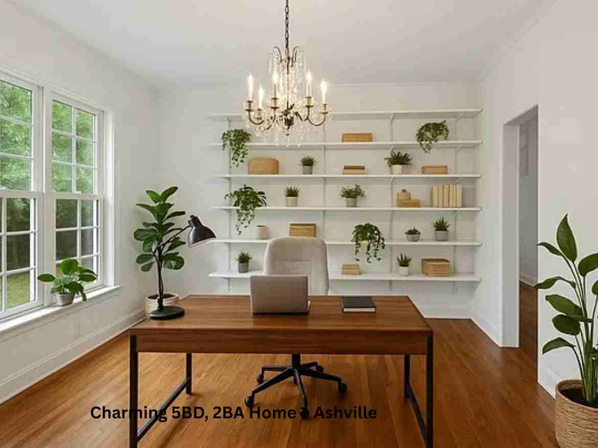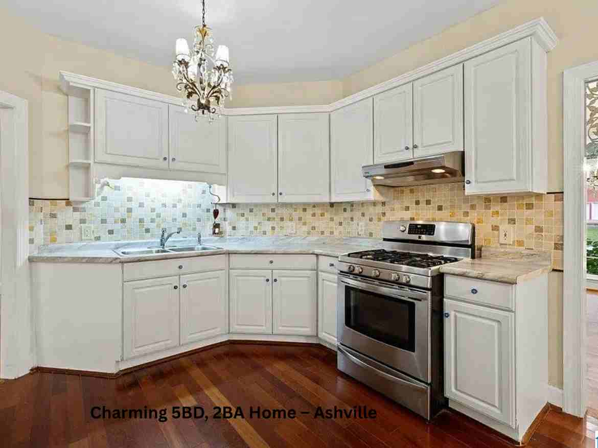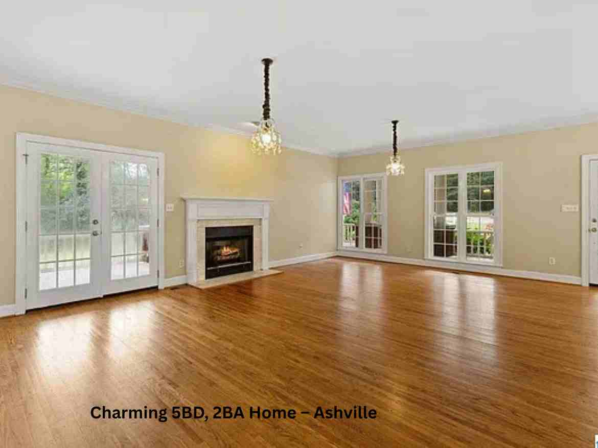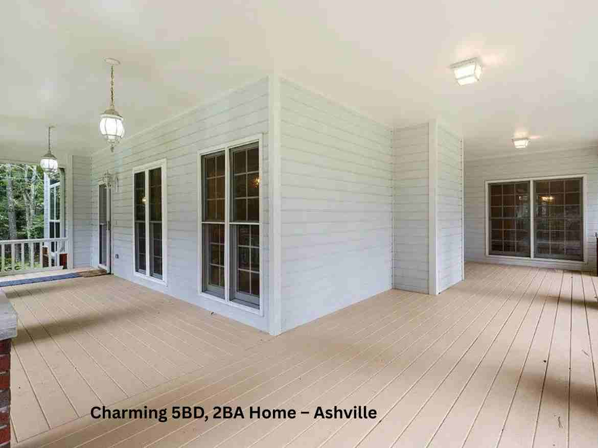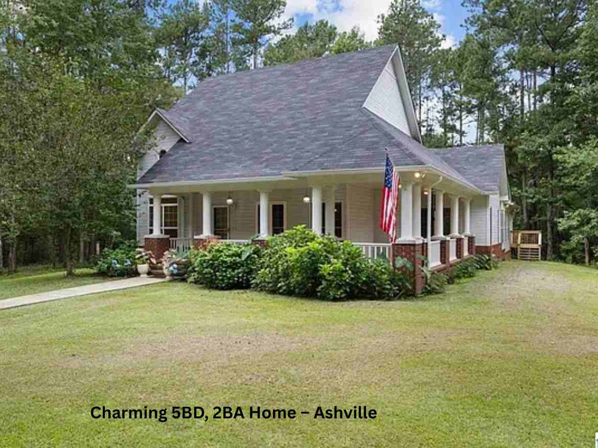“Spacious 3BD/2BA Home on Highway 55 – $499K”
- $499,000
Overview
Property ID: MW46623
- House
- 3
- 2
- 1
- 1
- 1997
Description
“Spacious 3BD/2BA Home on Highway 55 – $499K”
Charming Southern Retreat with Modern Updates!
Welcome to this classic Southern home featuring a welcoming L-shaped porch framed by vibrant plants and flowers. Offering 3 bedrooms, 2 bathrooms, and 2,908 sqft, this private retreat is designed for both comfort and functionality.
Highlights include:
Spacious great room with a cozy fireplace
Light-filled sunroom with a brand-new deck (2023)
Versatile craft room and home office
Primary suite with an oversized walk-in closet
Recent Updates:
Address
Open on Google Maps- Address: 18110 Highway 55, Sterrett, AL 35147, USA
- City: Sterrett
- State/county: Alabama
- Zip/Postal Code: 35147
- Country: United States
Details
- Property ID MW46623
- Price $499,000
- Land Area 2908 sq ft
- Bedrooms 3
- Bathrooms 2
- Garage 1
- Year Built 1997
- Property Type House
- Property Status For Sale
- Kitchen 1
Walkscore
0 Review
Sort by:


