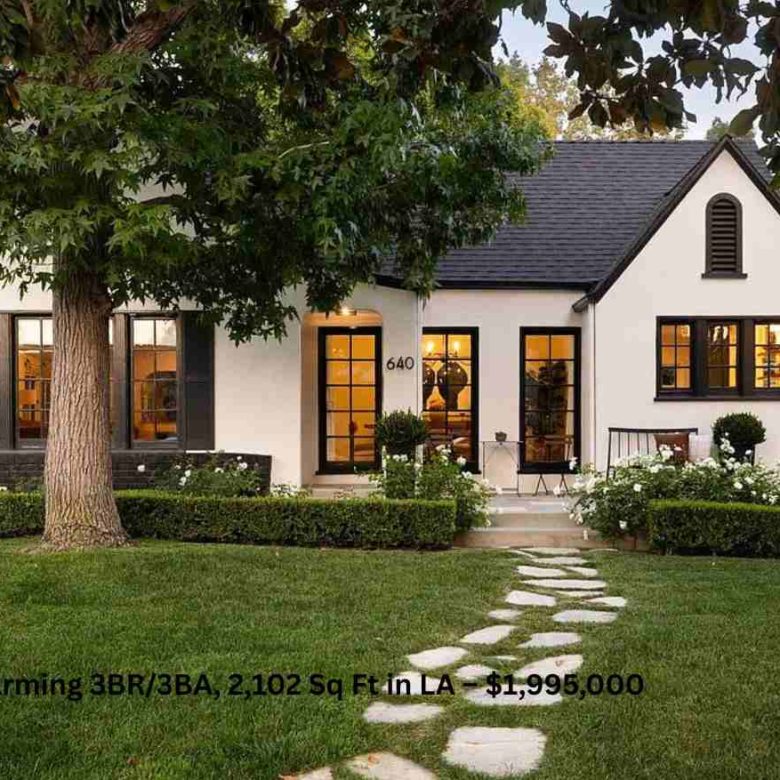- $4,195,000
Overview
- House
- 5
- 7
- 1
- 1
- 1945
Description
Stunning Los Angeles Home – 5 Beds, 7 Baths – $4.19M
Newly Built California Coastal Estate – A Modern Montecito-Inspired Retreat
Experience the pinnacle of coastal living in this custom-built estate by Live Inspired Homes, JRD Construction, and renowned designer Molly Waggoner. Thoughtfully envisioned as a private compound, this ~3,400 sq ft main residence plus a 650 sq ft ADU blends Montecito elegance with modern sophistication.
Main Residence Highlights:
Soaring ceilings, artisanal tilework, wide-plank hardwood, and custom wall treatments throughout
Central chef’s kitchen with Thermador appliances, brass-detailed custom hood & expansive walk-in pantry
Four ensuite bedrooms, five baths, including a versatile first-floor suite
Luxe primary suite with private balcony, oversized walk-in, and spa-inspired bath with soaking tub & multi-head shower
Upper-level family lounge and designer utility room
Address
Open on Google Maps- Address: 8363 Stewart Ave, Westchester, Los Angeles, CA 90045, USA
- City: Los Angeles
- State/county: California
- Zip/Postal Code: 90045
- Area: Westchester
- Country: United States
Details
- Property ID MW47169
- Price $4,195,000
- Land Area 4050 sq ft
- Bedrooms 5
- Bathrooms 7
- Garage 1
- Year Built 1945
- Property Type House
- Property Status For Sale
- Kitchen 1














