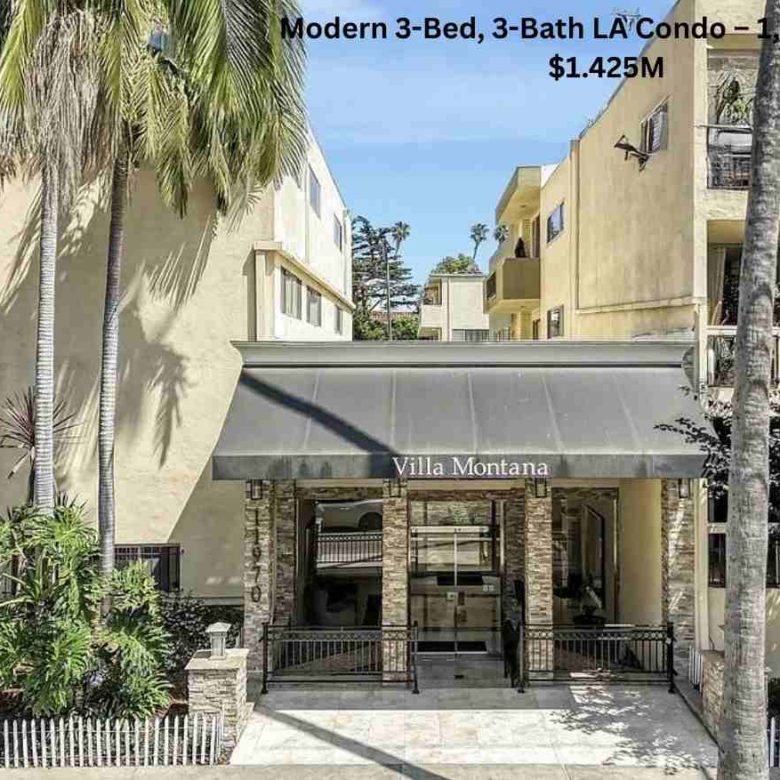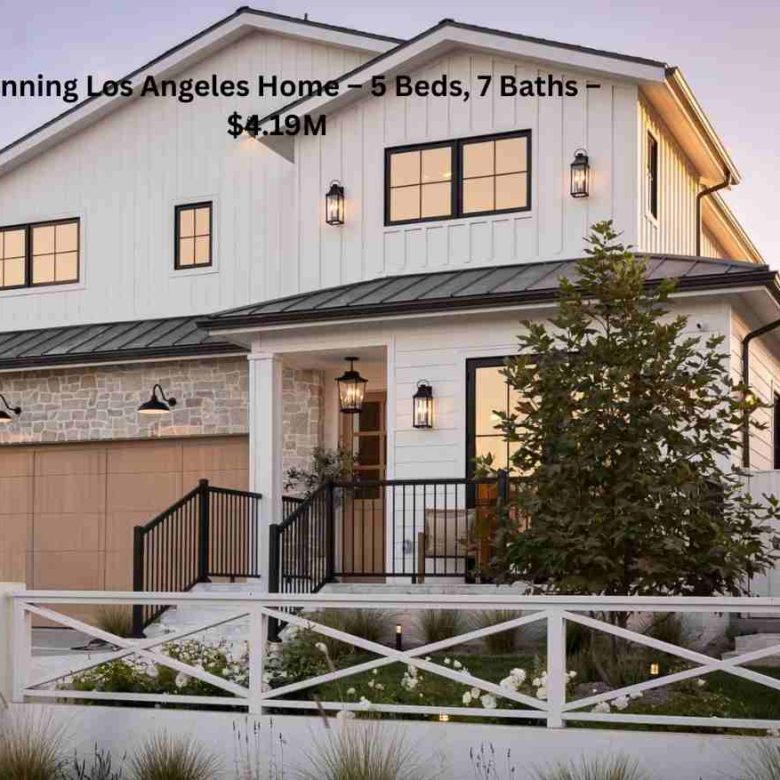Stylish 3BD/3BA Condo in LA – 1,582 Sq Ft – $1.325M
- $1,325,000
Overview
Property ID: MW47189
- House
- 3
- 3
- 1
- 1
- 1969
Description
Stylish 3BD/3BA Condo in LA – 1,582 Sq Ft – $1.325M
Villa Sicilia – Marina del Rey Pool-View Retreat
Experience Marina del Rey living at its finest in this exceptional pool-view home, perfectly positioned on the serene cul-de-sac of Fiji Way within the gated Villa Sicilia community. Blending casual sophistication with a breezy coastal vibe, this residence offers the ultimate in indoor/outdoor California lifestyle.
Address
Open on Google Maps- Address: 13230 Fiji Way unit b, Marina del Rey, Los Angeles, CA 90292, USA
- City: Marina del Rey
- State/county: California
- Zip/Postal Code: 90292
- Area: Del Rey
- Country: United States
Details
- Property ID MW47189
- Price $1,325,000
- Land Area 1582 sq ft
- Bedrooms 3
- Bathrooms 3
- Garage 1
- Year Built 1969
- Property Type House
- Property Status For Sale
- Kitchen 1
Walkscore
0 Review
Sort by:























