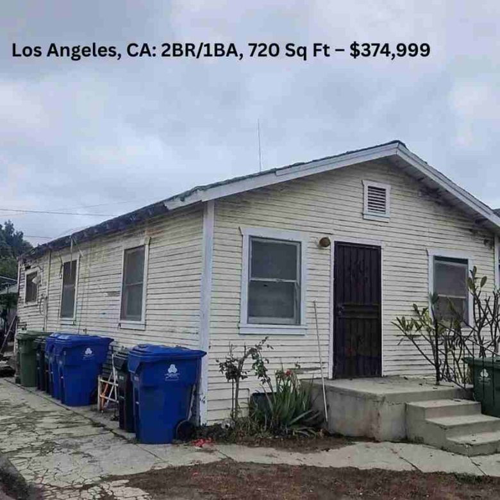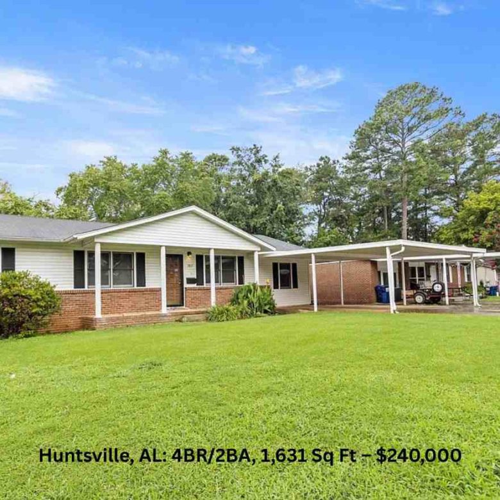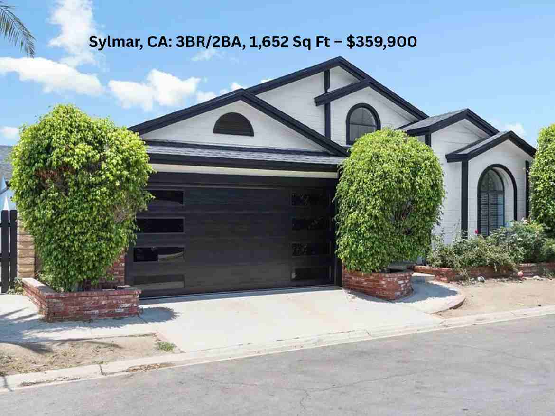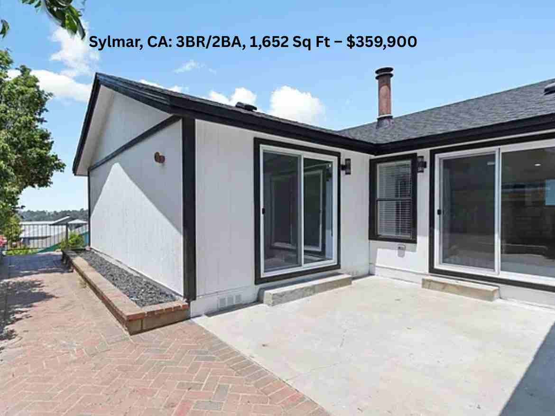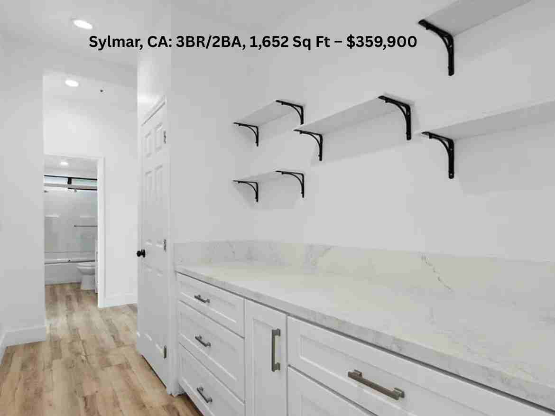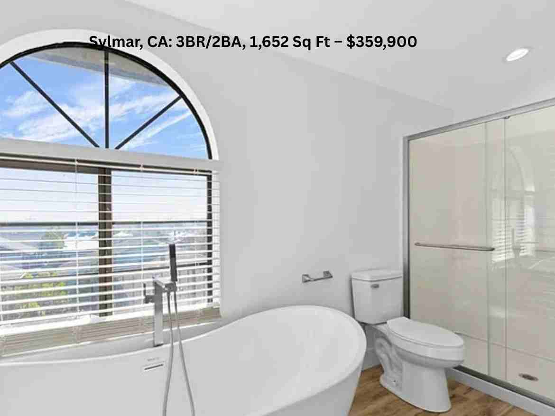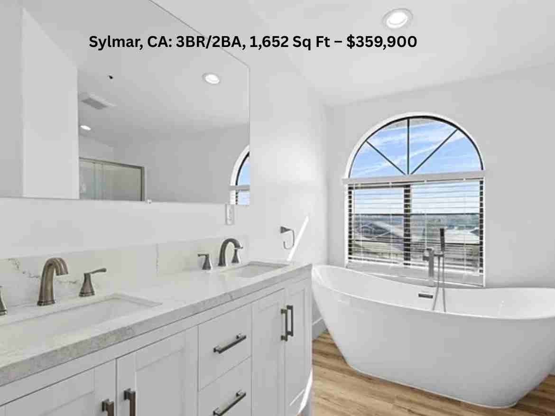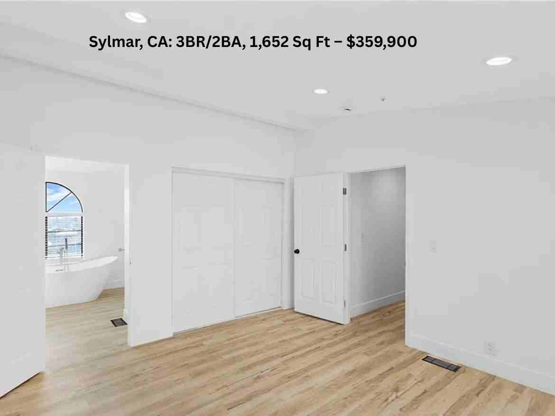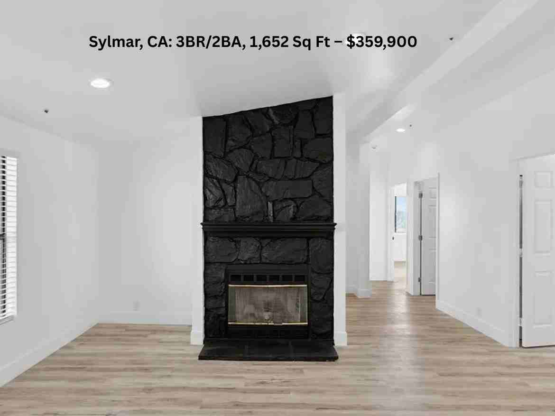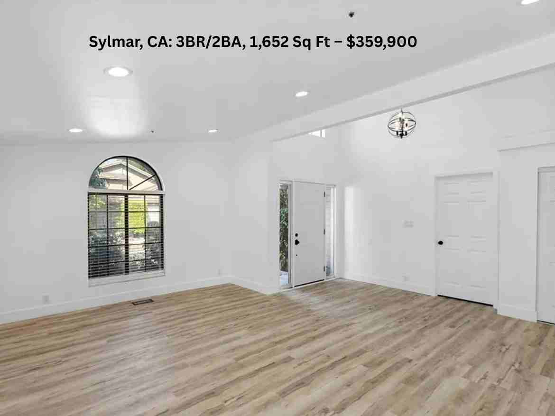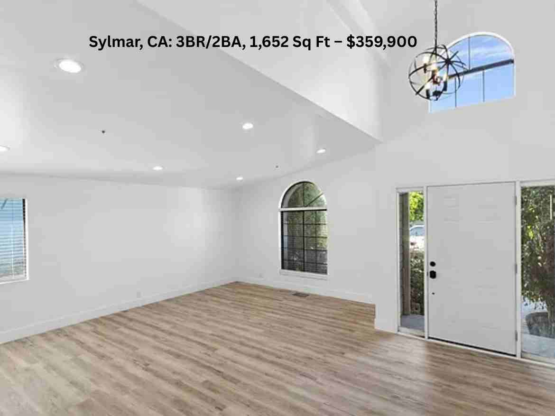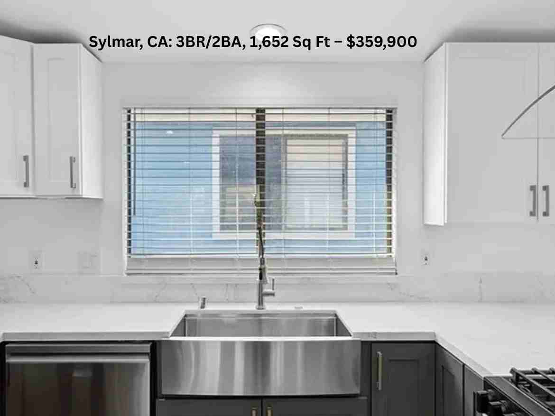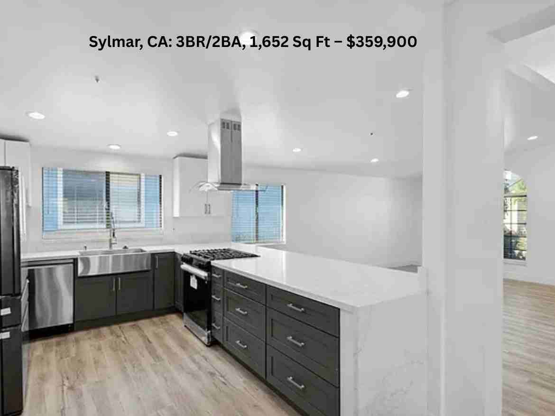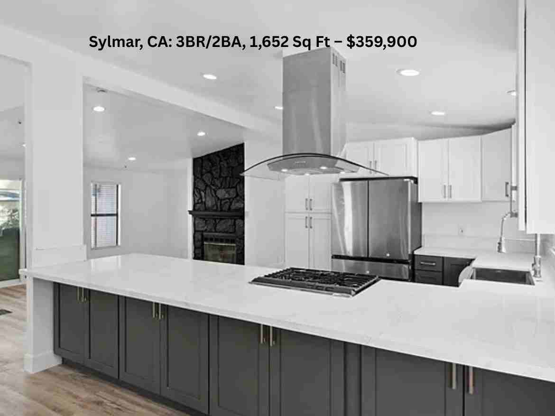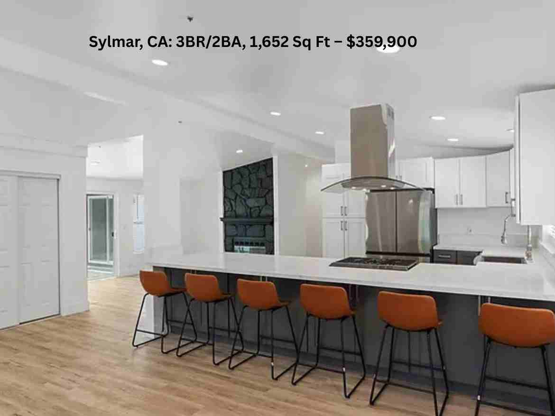Sylmar, CA: 3BR/2BA, 1,652 Sq Ft – $359,900
Newly Renovated Mountain Retreat in Santiago Estates – Scenic Lopez Canyon Views!
Welcome to Santiago Estates in Sylmar, where each home offers its own address and serene setting—this one located on Via San Diego. Boasting 1,652 sq ft of fully upgraded living space, this 3-bedroom, 2-bathroom gem combines modern luxury with tranquil canyon surroundings.
Step inside to discover:
Read More
Showstopping kitchen with a massive waterfall quartz peninsula (seats six+), farmhouse sink, soft-close cabinetry, matching quartz surfaces throughout, and premium stainless steel appliances—perfectly designed for entertaining.
Spacious den with gas fireplace, ideal as a second living area, media room, or formal dining space.
Separate living room for added versatility and gatherings.
Expanded primary suite featuring double sliding doors to a private patio, a generous walk-in closet, and a spa-inspired ensuite with double vanity, clawfoot tub, and walk-in shower.
Additional highlights:
Two guest bedrooms + modernized guest bath
Brand-new HVAC system
Two-car garage & driveway
Dual outdoor living spaces: courtyard + backyard with panoramic canyon views
Exterior upgrades: new roof, skirting, and fresh paint underway
This turnkey home offers top-tier finishes, open-concept design, and breathtaking views—one of the finest offerings in the San Fernando Valley’s premier manufactured home community.
Facts & features
Interior
Bedrooms & bathrooms
- Bedrooms: 3
- Bathrooms: 2
- Full bathrooms: 2
Rooms
- Room types: Bedroom, Entry/Foyer, Family Room, Kitchen, Laundry, Primary Bathroom, Primary Bedroom, Other
Bedroom
- Features: All Bedrooms Down
Bathroom
- Features: Bathroom Exhaust Fan, Bathtub, Dual Sinks, Quartz Counters, Remodeled, Separate Shower, Tub Shower, Walk-In Shower
Family room
- Features: Separate Family Room
Kitchen
- Features: Quartz Counters, Remodeled, Updated Kitchen
Other
- Features: Walk-In Closet(s)
Appliances
- Included: Dishwasher, Free-Standing Range, Gas Oven, Refrigerator, Range Hood, Tankless Water Heater
- Laundry: Washer Hookup, Gas Dryer Hookup
Features
- Beamed Ceilings, Built-in Features, Cathedral Ceiling(s), Open Floorplan, Pantry, Quartz Counters, Recessed Lighting, All Bedrooms Down, Primary Suite, Walk-In Closet(s)
- Flooring: Vinyl
- Windows: Blinds
Interior area
- Total interior livable area: 1,652 sqft
Property
Parking
- Total spaces: 4
- Parking features: Driveway, Garage Faces Front, Garage, Garage Door Opener, Guest
- Attached garage spaces: 2
- Uncovered spaces: 2
Accessibility
- Accessibility features: Safe Emergency Egress from Home, No Stairs, Accessible Doors
Features
- Levels: One
- Stories: 1
- Entry location: Front Door – To the right of Garage
- Patio & porch: Brick, Front Porch, Open, Patio
- Exterior features: Lighting
- Pool features: Community, Fenced, Filtered, In Ground
- Has spa: Yes
- Spa features: Community, In Ground
- Fencing: Wrought Iron
- Has view: Yes
- View description: City Lights, Canyon, Mountain(s), Panoramic
- Park: Santiago Estates
Lot
- Features: 0-1 Unit/Acre, Bluff, Back Yard, Front Yard, Paved, Rectangular Lot, Sloped Up
Details
- Parcel number: 8950926574
- On leased land: Yes
- Lease amount: $1,995
- Special conditions: Standard
Construction
Type & style
- Home type: MobileManufactured
- Property subtype: Manufactured Home
Materials
- Brick, Drywall, Lap Siding
- Foundation: Pier Jacks
- Roof: Shingle
Condition
- Updated/Remodeled
- Year built: 1989
Utilities & green energy
- Electric: Standard
- Sewer: Public Sewer
- Water: Public
- Utilities for property: Electricity Connected, Natural Gas Connected, Sewer Connected, Water Connected
Community & HOA
Community
- Features: Biking, Hiking, Mountainous, Storm Drain(s), Street Lights, Sidewalks, Pool
- Security: Carbon Monoxide Detector(s), Fire Sprinkler System, Smoke Detector(s)
Financial & listing details
- Price per square foot: $218/sqft
- Tax assessed value: $43,197
- Annual tax amount: $544
- Date on market: 6/7/2025
- Cumulative days on market: 92 days
- Listing terms: Cash,Cash to New Loan,Conventional
- Inclusions: Refrigerator, Range, Dishwasher, Garage Door Opener
- Road surface type: Paved
- Body type: Triple Wide


