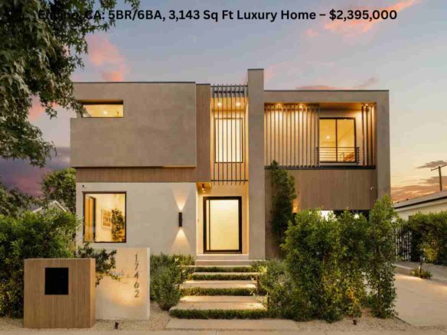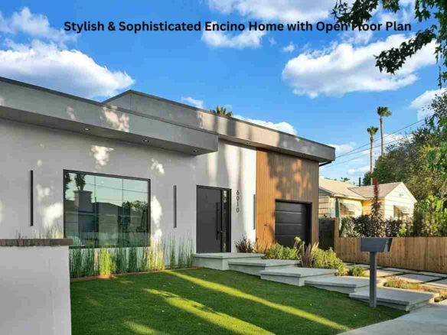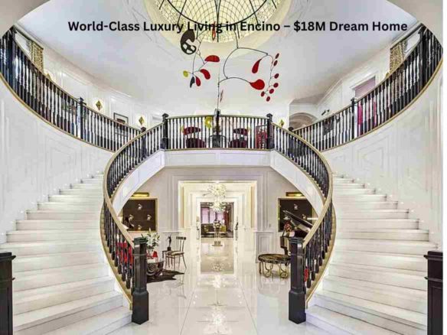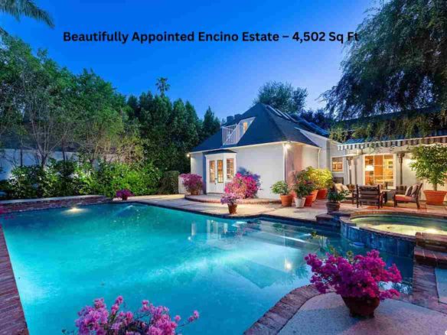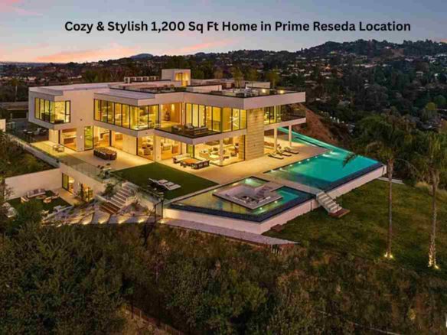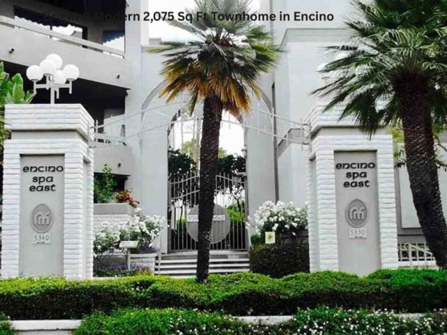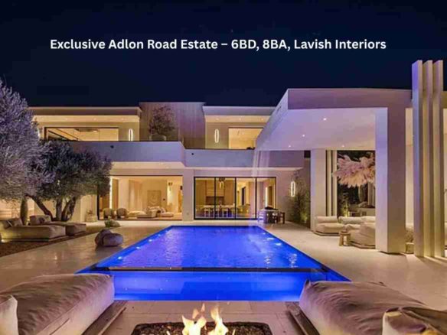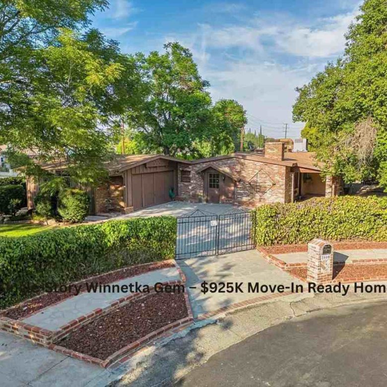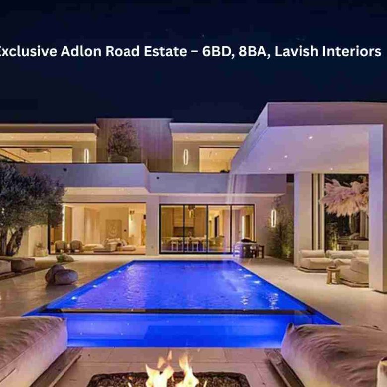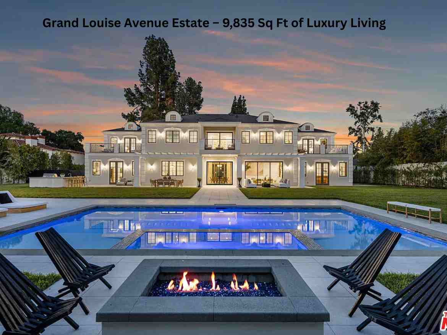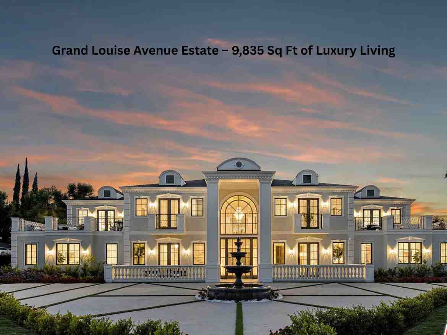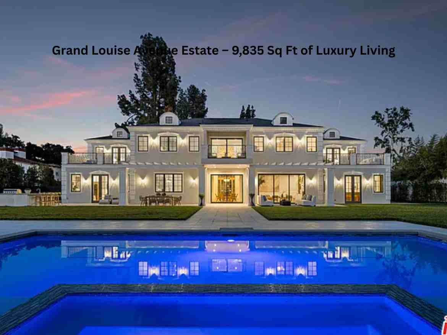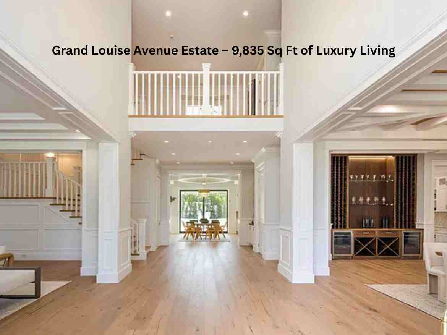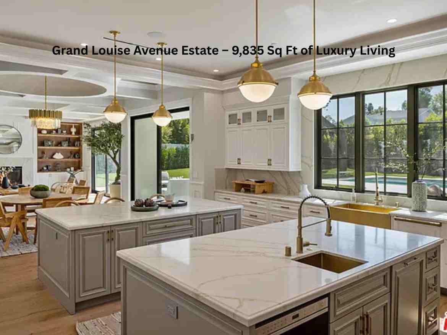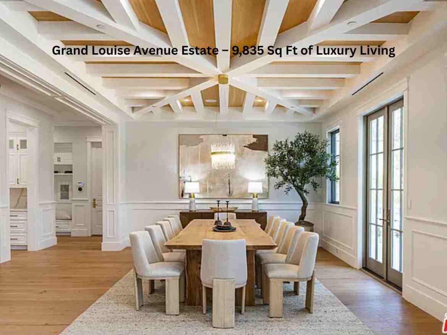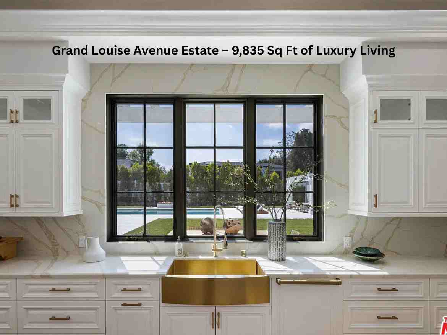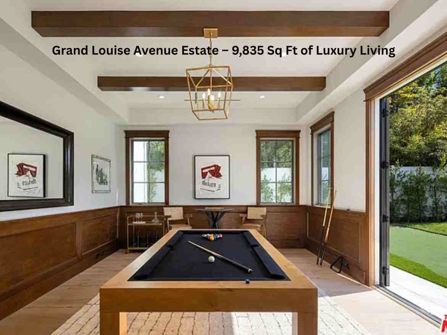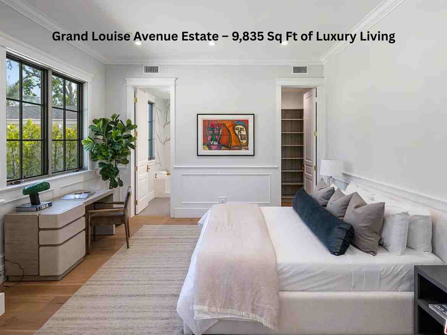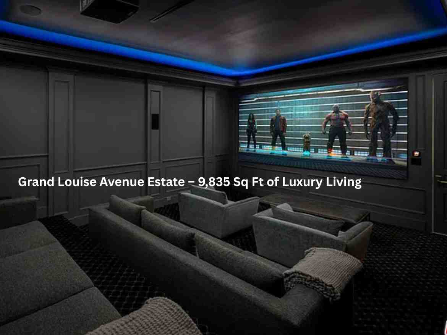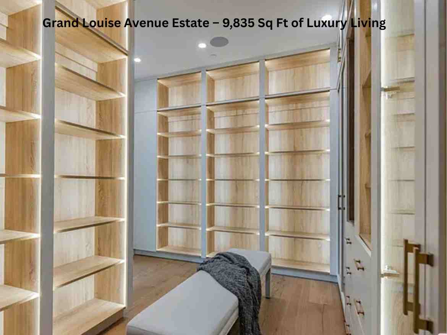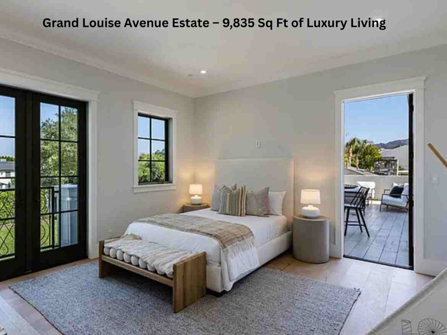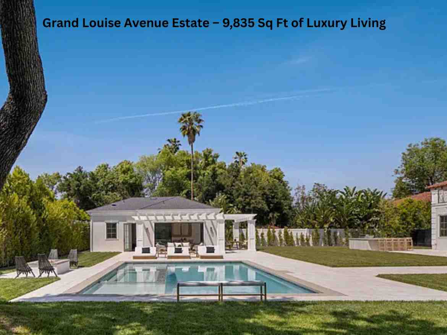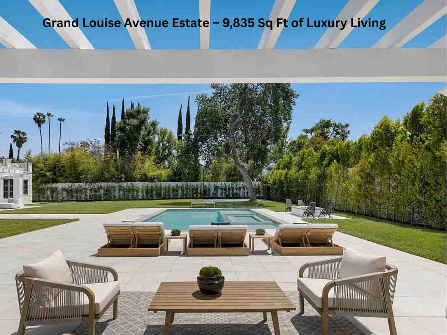Nestled in the prestigious Amestoy Estates, this brand-new architectural gem offers the perfect balance of scale, sophistication, and resort-caliber amenities. Spanning an impressive 9,835+ square feet on a nearly 40,000-square-foot lot, this residence is designed for those who value both refined living and effortless comfort.
Beyond the stately double doors, natural light floods an open, free-flowing floor plan that effortlessly blends formal grandeur with intimate living spaces. The elegant living room, anchored by a designer fireplace, and the formal dining room—featuring a custom wine display—open seamlessly to private patios, setting the stage for unforgettable gatherings.
At the heart of the home, the chef’s kitchen is a culinary masterpiece, appointed with premier appliances, dual oversized islands, custom cabinetry, sleek quartz counters, and a walk-in butler’s pantry. This space flows into a welcoming family room with bespoke built-ins, a statement fireplace, and retractable glass walls that blur the line between indoors and out.
The main level also hosts an array of luxury amenities: a sophisticated billiards and entertainment lounge, a state-of-the-art theater, a fully equipped gym with sauna, a refined powder room, a private office, and an ensuite guest or staff quarters.
Upstairs, the primary suite serves as a sanctuary—featuring a private sitting area, dual-sided fireplace, two walk-in closets, and a spa-inspired bath with soaking tub and oversized shower. Step onto your private balcony for serene views, or enjoy a shared patio retreat. Four additional ensuite bedrooms, each with its own oversized patio, along with a spacious laundry room, complete the upper level.
Adding to the estate’s versatility, a separate one-bedroom guest house/ADU—complete with its own address at 5135 Louise Avenue—offers a private office, bath, and endless possibilities for extended stays, remote work, or rental income.
Outdoors, the property transforms into a resort: a shimmering pool and spa, outdoor fireplace, built-in BBQ with island, private basketball court, golf putting green, and lush, manicured landscaping.
Perfectly positioned just moments from Ventura Boulevard’s finest dining, shopping, and entertainment, this is Encino luxury at its most elevated—an estate where every detail is crafted for beauty, comfort, and a lifestyle without compromise.
Facts & features
Interior
Bedrooms & bathrooms
- Bedrooms: 7
- Bathrooms: 9
- Full bathrooms: 8
- 1/2 bathrooms: 1
Rooms
- Room types: Billiard Room, Breakfast Area, Family Room, Formal Entry, Great Room, Guest House, Guest-Maids Quarters, Gym, Powder, Rec Room, Sauna, Walk-In Closet, Walk-In Pantry
Cooling
- Air Conditioning, Central Air
Appliances
- Included: Built-In And Free Standing, Indoor Grill, Gas Cooktop, Microwave, Oven, Barbeque, Dishwasher, Dryer, Freezer, Disposal, Ice Maker, Range/Oven, Refrigerator, Washer
- Laundry: Upper Level, Laundry Area
Features
- Built-Ins, Elevator, Breakfast Area, Family Kitchen, Formal Dining Rm, Breakfast Counter / Bar, Kitchen Island
- Flooring: Hardwood, Porcelain
- Number of fireplaces: 4
- Fireplace features: Family Room, Fire Pit, Living Room
Interior area
- Total structure area: 9,835
- Total interior livable area: 9,835 sqft
Property
Parking
- Total spaces: 23
- Parking features: Auto Driveway Gate, Circular Driveway, Secured, Driveway, Garage – 3 Car, Garage Is Attached, Gated, On Site
- Attached garage spaces: 3
- Uncovered spaces: 20
Features
- Levels: Two
- Stories: 2
- Pool features: In Ground
- Spa features: In Ground
- Has view: Yes
- View description: Courtyard, Pool
- Has water view: Yes
- Waterfront features: None
Details
- Additional structures: Guest House, Detached Guest House
- Parcel number: 2257014012
- Zoning: LARA
- Special conditions: Standard
- Other equipment: Cable
Construction
Type & style
- Home type: SingleFamily
- Architectural style: Country French
- Property subtype: Residential, Single Family Residence
Community & HOA
Community
- Security: Automatic Gate, Security Lights, Fire and Smoke Detection System, Carbon Monoxide Detector(s), Fire Sprinkler System, Gated, Smoke Detector(s), Prewired, Alarm System
Financial & listing details
- Price per square foot: $915/sqft
- Tax assessed value: $4,161,600
- Date on market: 5/2/2025



