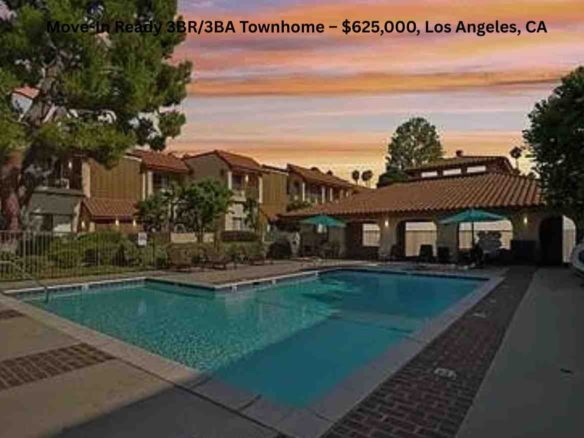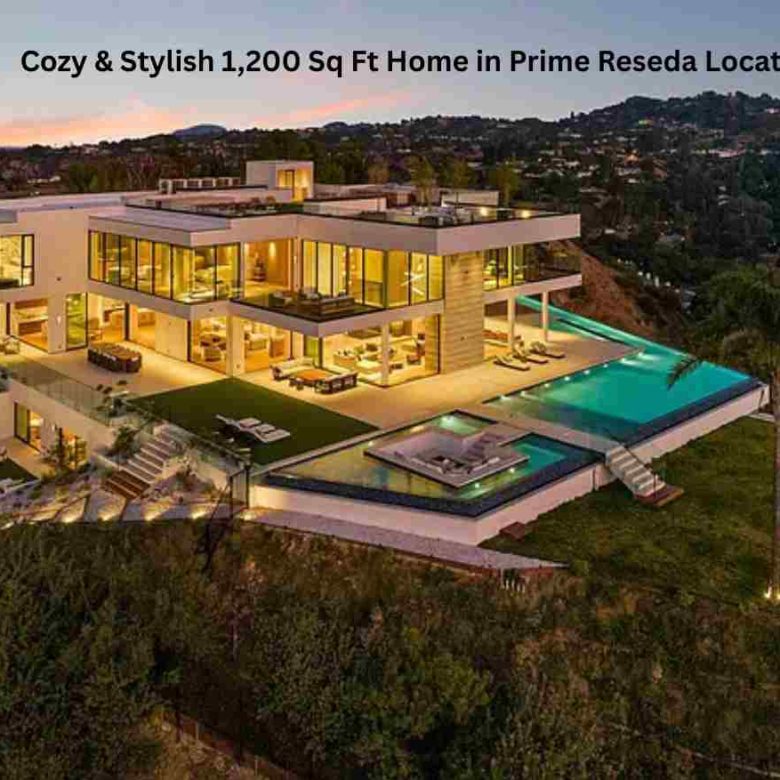$869,999 Updated Reseda Home with Modern Finishes
Fully Remodeled Modern Gem in the Heart of Reseda
Welcome to 7927 Zelzah Avenue — a completely renovated single-family home offering 4 bedrooms, 2 stylish bathrooms, and 1,200 sq ft of beautifully reimagined living space. Every inch has been upgraded to deliver modern style, everyday comfort, and lasting peace of mind.
Step Inside & Fall in Love:
Gleaming new floors flow seamlessly throughout, paired with fresh designer paint and sleek roller shades. The chef-inspired kitchen features brand-new cabinetry, granite countertops, and modern finishes—ready for your culinary creations.
Read More
Spa-Inspired Bathrooms: Both bathrooms have been fully remodeled with contemporary fixtures, elegant tile work, and a luxurious, spa-like atmosphere.
Worry-Free Living: Enjoy the security of a brand-new roof, plus updated systems and finishes throughout.
Outdoor Paradise: The front and back yards feature all-new landscaping with low-maintenance artificial turf—lush, green, and perfect for entertaining, relaxing, or play all year long.
Meticulously renovated from top to bottom, this home is truly move-in ready—just unpack and enjoy.
📍 Don’t miss this turnkey beauty in a prime Reseda location. Schedule your private showing today and experience the perfect blend of style, function, and convenience!
(Some photos have been virtually staged to showcase potential layout.)
Facts & features
Interior
Bedrooms & bathrooms
- Bedrooms: 4
- Bathrooms: 2
- Full bathrooms: 2
- Main level bathrooms: 2
- Main level bedrooms: 4
Rooms
- Room types: Bedroom, Kitchen, Laundry, Living Room
Bedroom
- Features: All Bedrooms Down
Bedroom
- Features: Bedroom on Main Level
Kitchen
- Features: Granite Counters, Remodeled, Updated Kitchen
Appliances
- Included: Dishwasher, Microwave, Water Heater
- Laundry: Electric Dryer Hookup, Gas Dryer Hookup
Features
- All Bedrooms Down, Bedroom on Main Level
- Flooring: Tile, Vinyl
- Has fireplace: No
- Fireplace features: None
- Common walls with other units/homes: No Common Walls
Interior area
- Total interior livable area: 1,200 sqft
Property
Parking
- Total spaces: 2
- Parking features: Garage
- Attached garage spaces: 2
Accessibility
- Accessibility features: Parking
Features
- Levels: One
- Stories: 1
- Entry location: Ground Level
- Patio & porch: Concrete
- Pool features: None
- Has view: Yes
- View description: None
Lot
- Size: 6,001 Square Feet
- Features: 0-1 Unit/Acre, Landscaped
Details
- Parcel number: 2101027018
- Zoning: LAR1
- Special conditions: Standard
Construction
Type & style
- Home type: SingleFamily
- Property subtype: Single Family Residence
Condition
- New construction: No
- Year built: 1954
Utilities & green energy
- Sewer: Public Sewer
- Water: Public
- Utilities for property: Electricity Connected, Natural Gas Connected, Sewer Connected, Water Connected
Community & HOA
Community
- Features: Sidewalks, Urban
Financial & listing details
- Price per square foot: $725/sqft
- Tax assessed value: $458,754
- Annual tax amount: $5,686
- Date on market: 4/29/2025
- Listing terms: Cash,Conventional,Cal Vet Loan,VA Loan
















