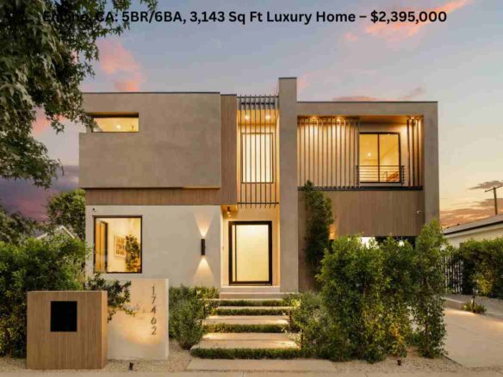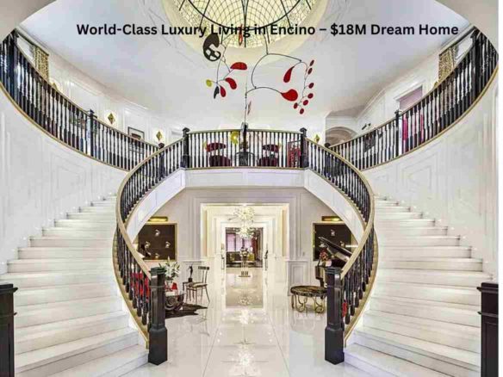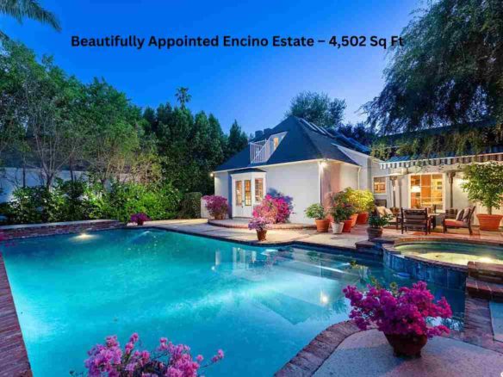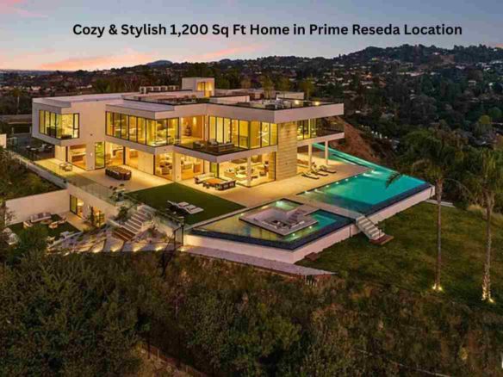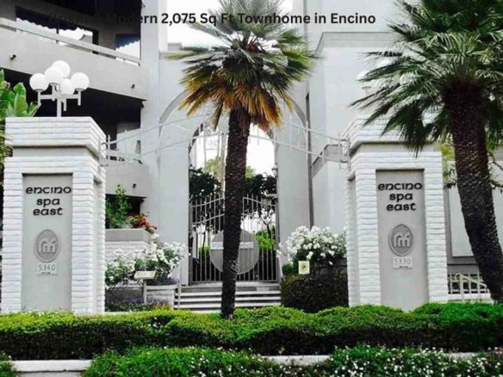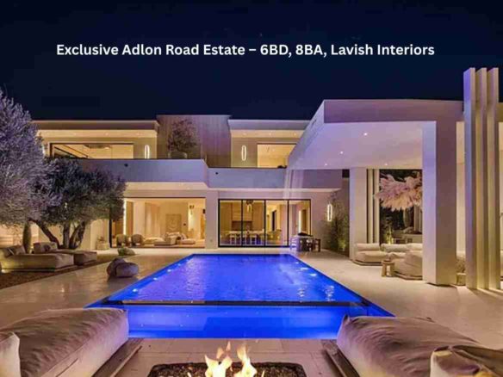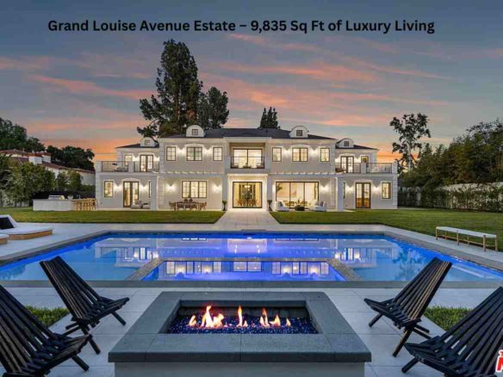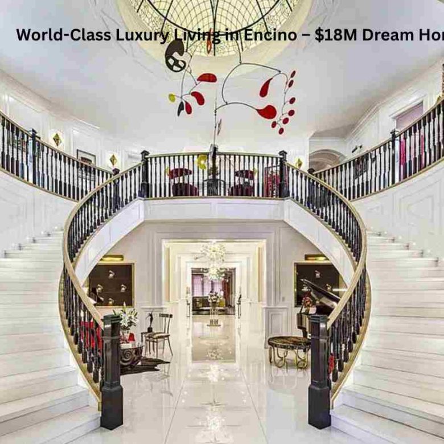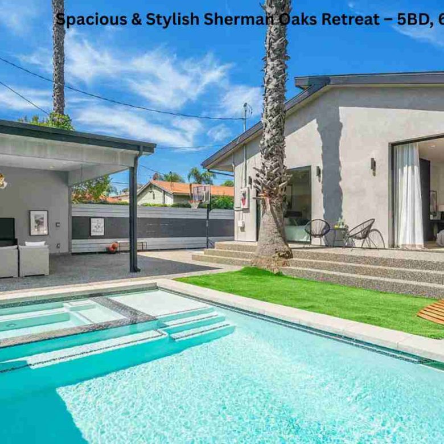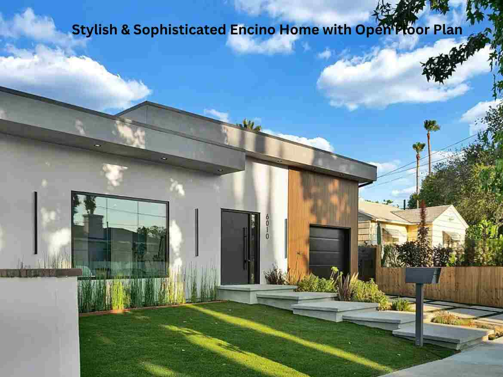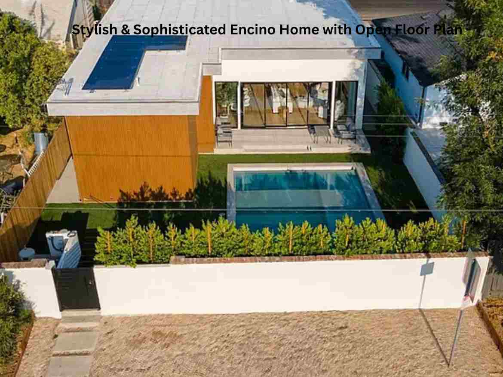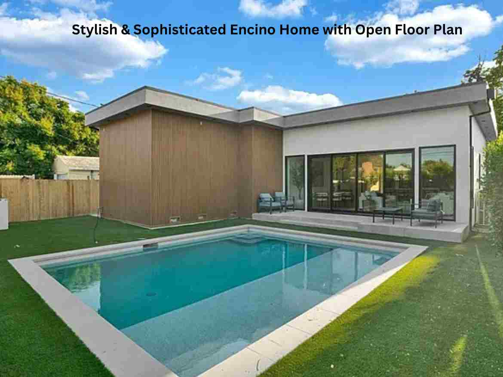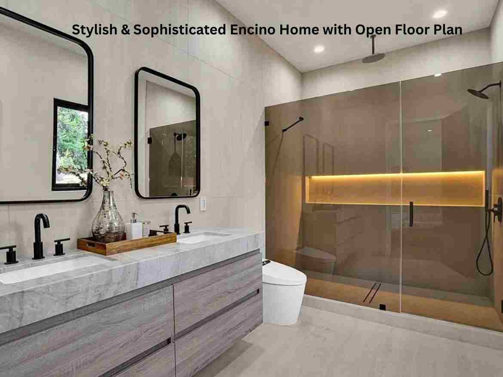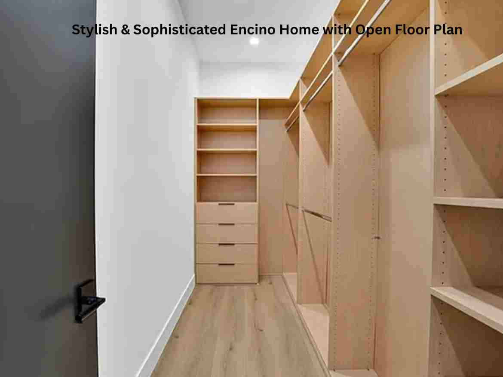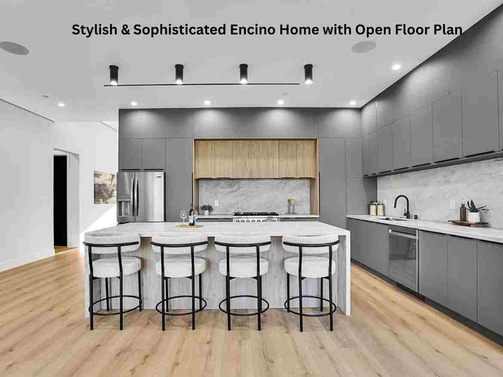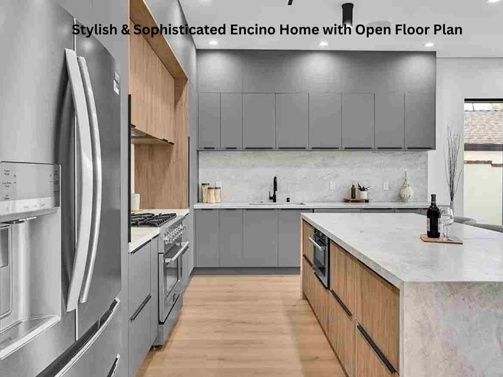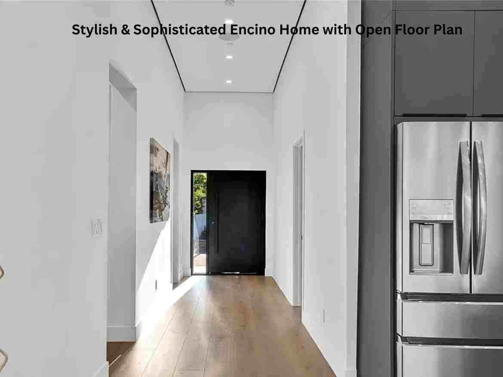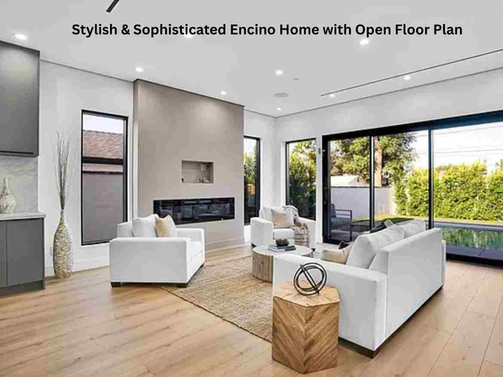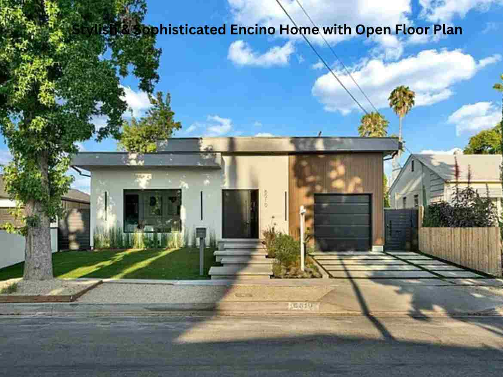Stylish & Sophisticated Encino Home with Open Floor Plan
Modern Elegance Meets California Comfort — Encino Pool Home
Step into this nearly brand-new 3-bedroom, 3.5-bathroom residence, offering 2,107 sq. ft. of thoughtfully designed living space in the heart of Encino. From the moment you enter, the 12-foot-high entry ceiling and sleek pivot front door create an unforgettable first impression. Inside, 10-foot ceilings throughout add to the open, airy feel.
Read More
The home’s layout features a spacious junior suite and a grand primary bedroom with a cozy fireplace and a show-stopping walk-in closet. The brand-new chef’s kitchen is a culinary dream, showcasing Taj Mahal natural stone countertops and backsplash, abundant cabinetry, and premium appliances—seamlessly flowing into the dining and family room for effortless entertaining.
Recessed lighting and a modern fireplace in the family room enhance the home’s inviting ambiance. Expansive sliding doors flood the interiors with natural light and open to your private backyard retreat—complete with a sparkling Baja-style pool finished in mini pebble plaster, framed by drought-tolerant landscaping and lush synthetic turf for year-round beauty with minimal upkeep.
Upgrades include:
New heating & air conditioning
Updated electrical & plumbing systems
Built-in sound speakers in the living area
Solar panel system for energy efficiency
Dedicated laundry room with abundant storage
Perfectly located near shops, parks, and with quick access to the 101 Freeway, this home offers the ideal blend of luxury, comfort, and convenience in one of Encino’s most desirable neighborhoods.
📍 Your dream home is ready—schedule a private tour today.
Facts & features
Interior
Bedrooms & bathrooms
- Bedrooms: 3
- Bathrooms: 4
- Full bathrooms: 4
- Main level bathrooms: 1
- Main level bedrooms: 1
Rooms
- Room types: Bathroom, Bedroom, Entry/Foyer, Family Room, Kitchen, Laundry, Living Room, Primary Bedroom, Other
Primary bedroom
- Features: Main Level Primary
Bedroom
- Features: Bedroom on Main Level
Bathroom
- Features: Jack and Jill Bath
Kitchen
- Features: Kitchen Island, Kitchen/Family Room Combo, Remodeled, Updated Kitchen
Other
- Features: Walk-In Closet(s)
Appliances
- Included: Built-In Range, Convection Oven, Dishwasher, Gas Cooktop, Microwave
- Laundry: Laundry Room
Features
- Open Floorplan, Recessed Lighting, Bedroom on Main Level, Jack and Jill Bath, Main Level Primary, Walk-In Closet(s)
- Flooring: Laminate
- Windows: Double Pane Windows
- Has fireplace: Yes
- Fireplace features: Electric, Family Room, Primary Bedroom
- Common walls with other units/homes: No Common Walls
Interior area
- Total interior livable area: 2,107 sqft
Property
Parking
- Total spaces: 1
- Parking features: Garage Faces Front, Garage
- Attached garage spaces: 1
Features
- Levels: One
- Stories: 1
- Entry location: front
- Patio & porch: Concrete
- Has private pool: Yes
- Pool features: Private
- Fencing: Wood
- Has view: Yes
- View description: Neighborhood
Lot
- Size: 5,500 Square Feet
- Features: 0-1 Unit/Acre
Details
- Parcel number: 2254034006
- Zoning: LAR1
- Special conditions: Standard
Construction
Type & style
- Home type: SingleFamily
- Architectural style: Modern
- Property subtype: Single Family Residence
Condition
- New construction: No
- Year built: 1949
Utilities & green energy
- Sewer: Public Sewer
- Water: Public
Community & HOA
Community
- Features: Dog Park, Street Lights, Suburban, Sidewalks
Financial & listing details
- Price per square foot: $949/sqft
- Tax assessed value: $582,062
- Annual tax amount: $7,258
- Date on market: 8/12/2025
- Listing terms: Cash to New Loan



