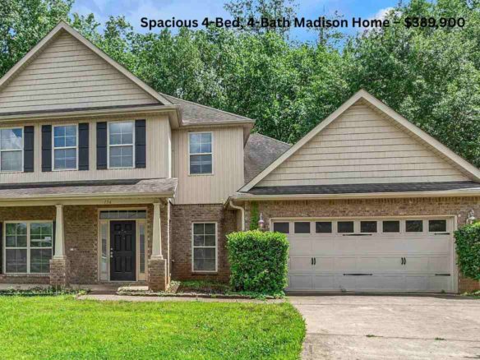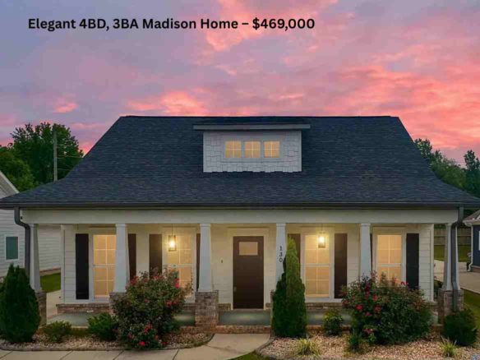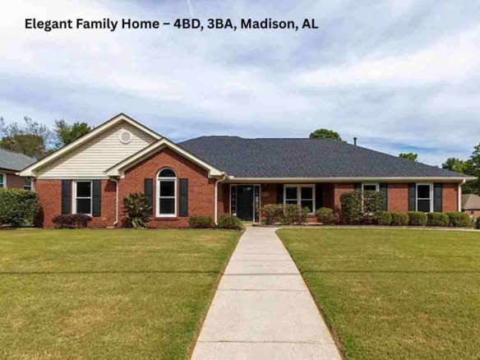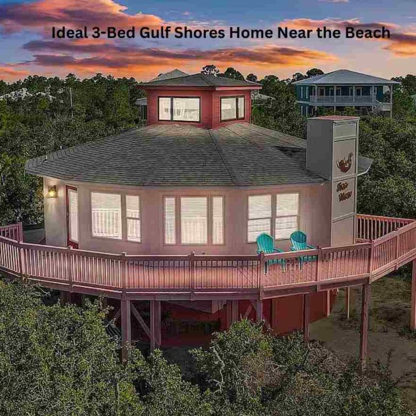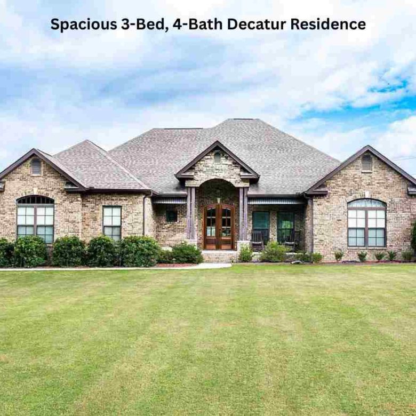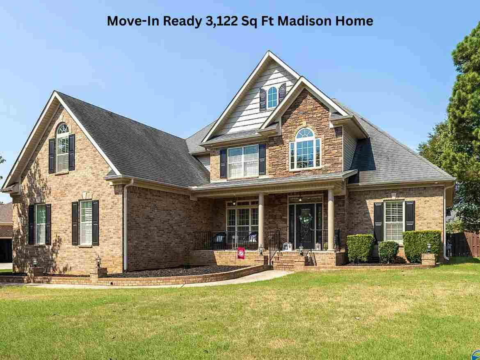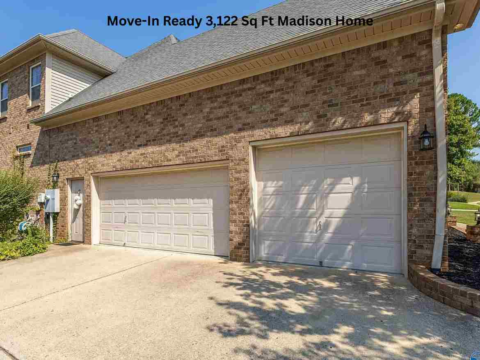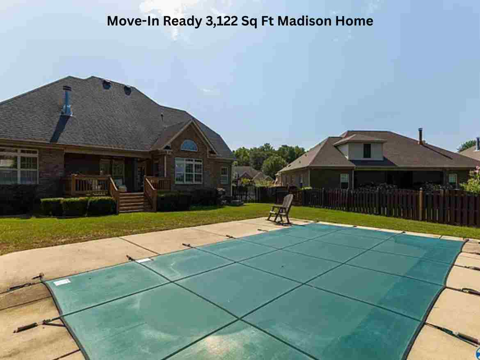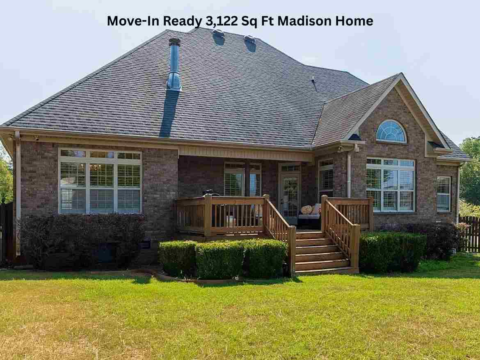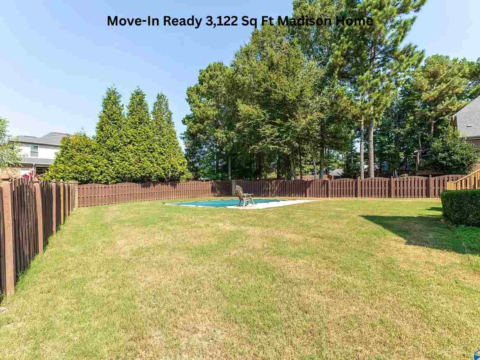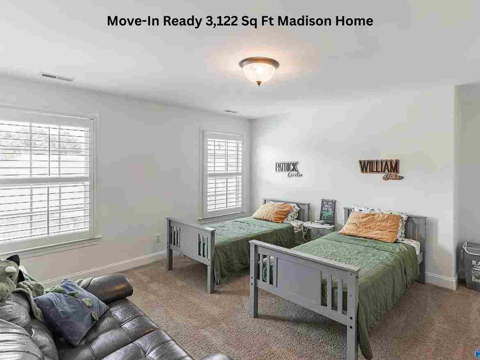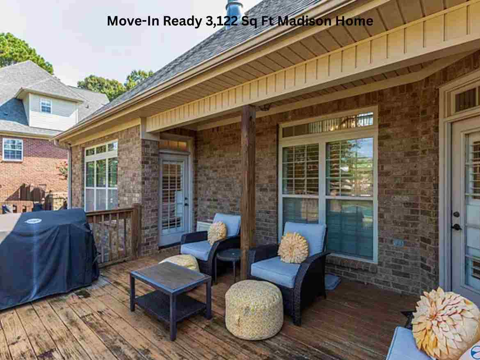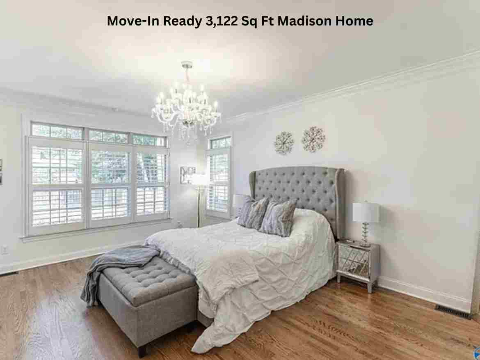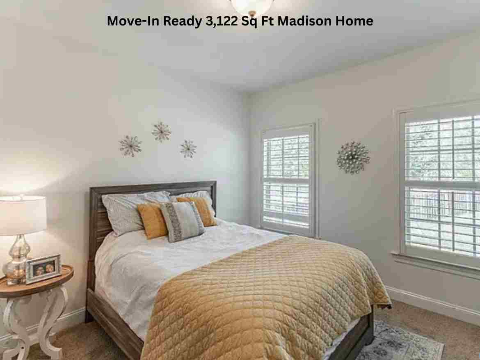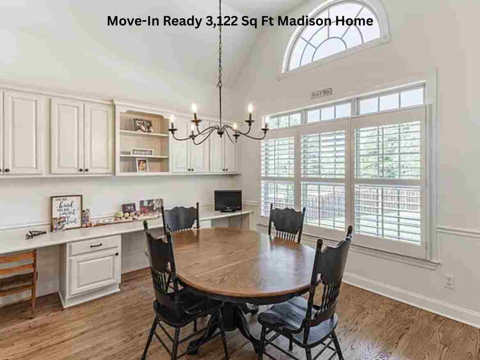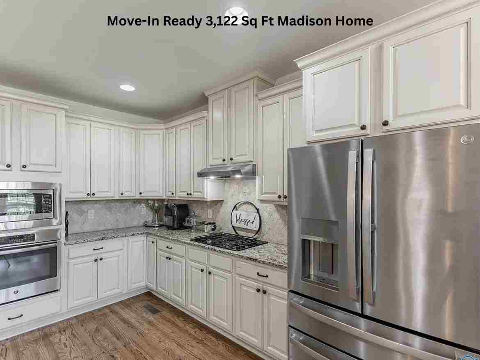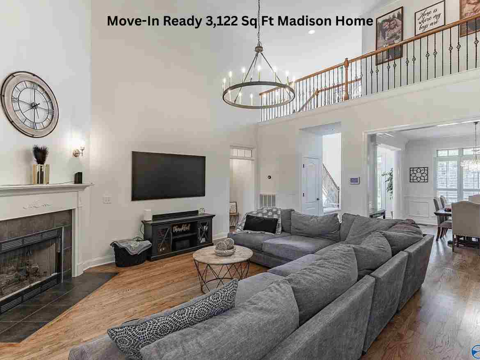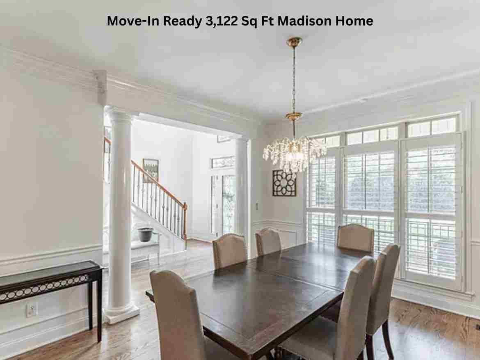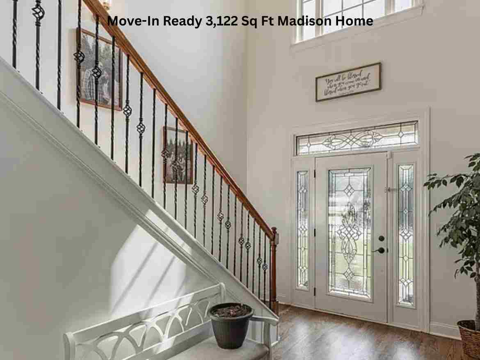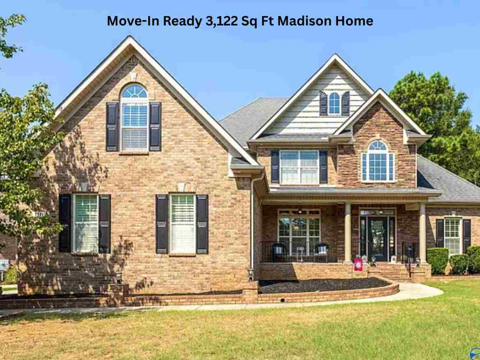The chef’s kitchen features expansive granite countertops, abundant cabinetry, stainless steel appliances, and a spacious layout that opens to a versatile office nook—perfect for work or study.
The owner’s suite is a true retreat, enhanced with custom crown molding, elegant light fixtures, and a luxurious ensuite bathroom. Upstairs, two bedrooms share a well-appointed Jack-and-Jill bathroom, complemented by a large bonus room that can easily serve as a fourth bedroom, playroom, or media space.
Step outside to your private backyard oasis, complete with a deck overlooking the inground saltwater pool—ideal for entertaining or relaxing in style. As part of the Walden Preserve neighborhood, enjoy access to a clubhouse, gym, and community pool, all within close proximity to Redstone Arsenal, Research Park, and I-565.
Don’t miss the opportunity to make this exceptional property your new home!
Facts & features
Interior
Bedrooms & bathrooms
- Bedrooms: 4
- Bathrooms: 3
- Full bathrooms: 3
Rooms
- Room types: Foyer, Master Bedroom, Living Room, Bedroom 2, Bedroom 3, Kitchen, Bedroom 4, Breakfast, Bonus Room
Primary bedroom
- Level: First
- Area: 266
- Dimensions: 14 x 19
Bedroom 2
- Level: First
- Area: 132
- Dimensions: 11 x 12
Bedroom 3
- Level: Second
- Area: 132
- Dimensions: 11 x 12
Bedroom 4
- Level: Second
- Area: 195
- Dimensions: 13 x 15
Kitchen
- Level: First
- Area: 154
- Dimensions: 11 x 14
Living room
- Level: First
- Area: 504
- Dimensions: 21 x 24
Appliances
- Included: Dishwasher, Microwave, Range
Features
- Basement: Crawl Space
- Number of fireplaces: 1
- Fireplace features: One
Interior area
- Total interior livable area: 3,122 sqft
Property
Parking
- Parking features: Garage-Three Car
Features
- Levels: Two
- Stories: 2
- Patio & porch: Covered Porch, Deck
- Exterior features: Curb/Gutters, Sidewalk
Details
- Parcel number: 1509314001015.136
Construction
Type & style
- Home type: SingleFamily
- Property subtype: Single Family Residence
Utilities & green energy
- Sewer: Public Sewer
- Water: Public
Community & HOA
Community
- Features: Curbs
- Subdivision: Walden Preserve
HOA
- Has HOA: Yes
- Amenities included: Clubhouse, Common Grounds
- HOA fee: $450 annually
- HOA name: HOA Walden Preserve
Financial & listing details
- Price per square foot: $211/sqft
- Tax assessed value: $510,700
- Annual tax amount: $3,512
- Date on market: 8/22/2025


