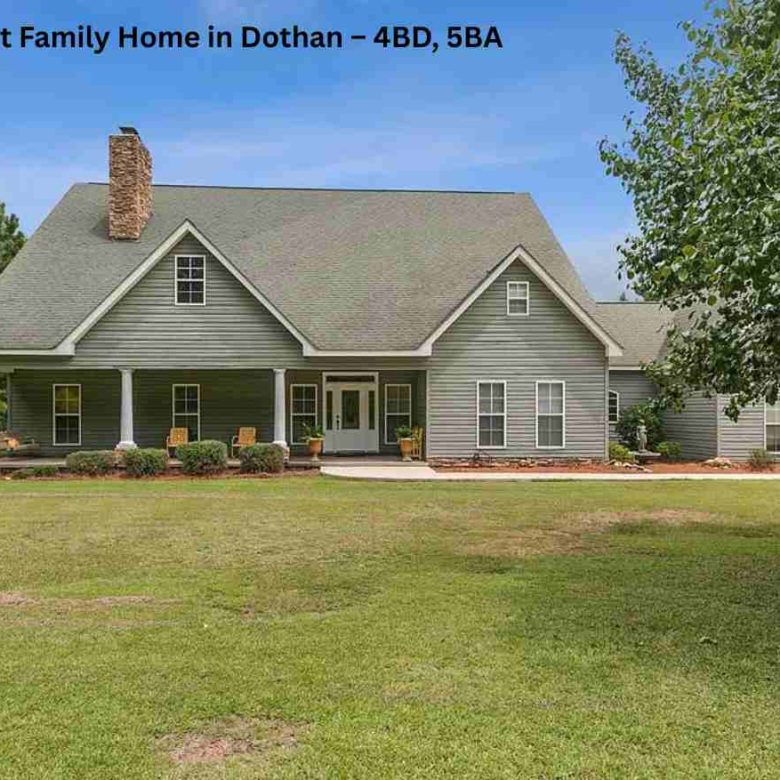- $175,000
Overview
- House
- 3
- 3
- 1
- 1
- 2009
Description
Spacious 3BD, 3BA Family Home in Harvest
Beautiful Brick 2-Story Home on a Corner Lot
This charming 3-bedroom, 2.5-bathroom home offers a spacious layout and thoughtful updates throughout. Features include:
LVP flooring downstairs and carpet upstairs
Large living area with fireplace and formal dining room
Kitchen with stainless steel appliances, island, and eat-in space
Upstairs bonus room/loft for flexible living
Master suite with large bathroom, including a soaker tub, separate shower, double vanity, and large walk-in closet
2-car garage
This home perfectly combines comfort, style, and functionality, ideal for families or entertaining.
Address
Open on Google Maps- Address: 29841 Brentshire Dr, Harvest, AL 35749, USA
- City: Harvest
- State/county: Alabama
- Zip/Postal Code: 35749
- Area: Carriage Station
- Country: United States
Details
- Property ID MW46313
- Price $175,000
- Land Area 2369 Marla
- Bedrooms 3
- Bathrooms 3
- Garage 1
- Year Built 2009
- Property Type House
- Property Status For Sale
- Kitchen 1













