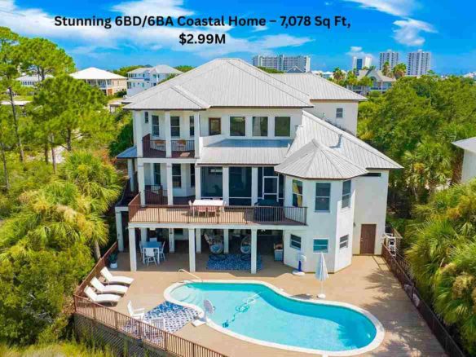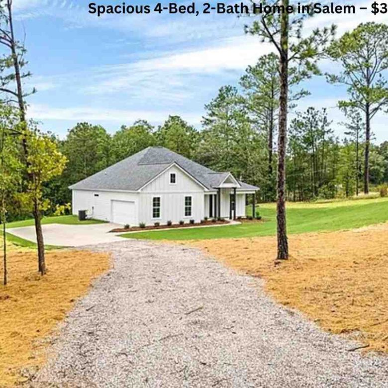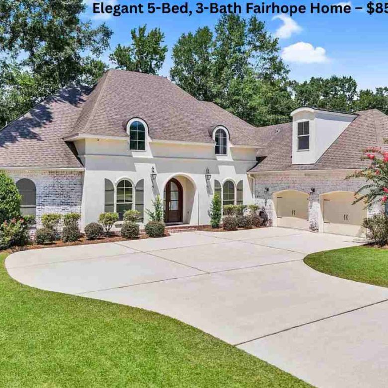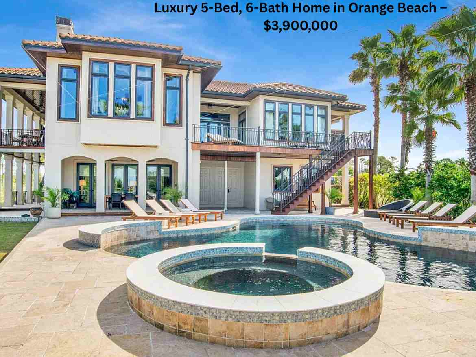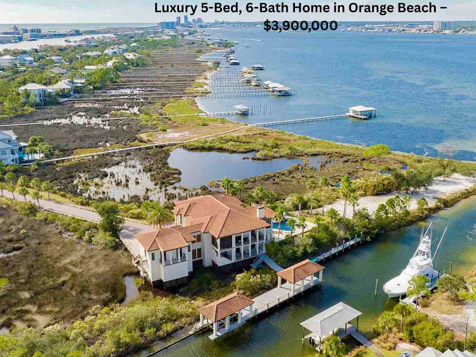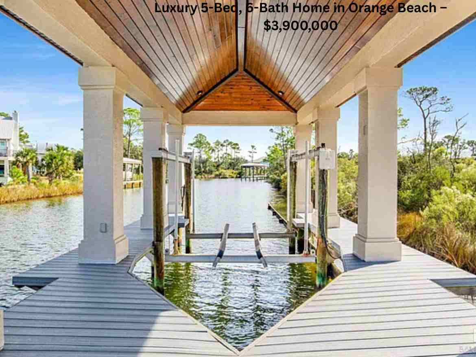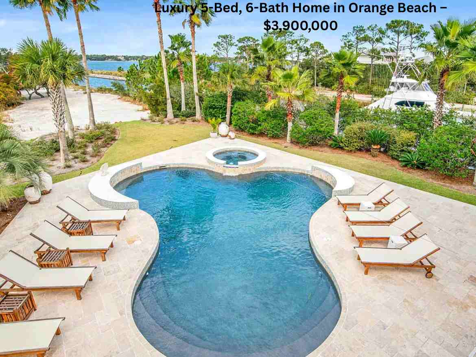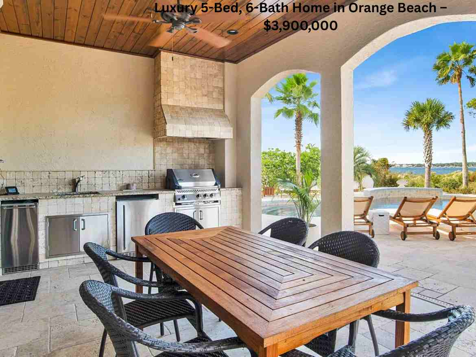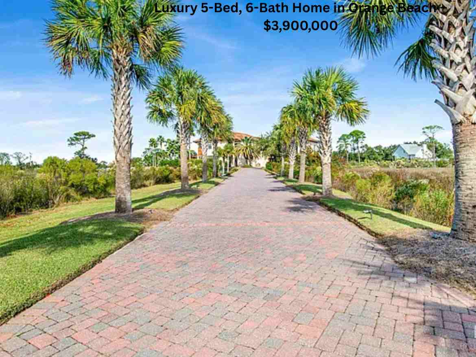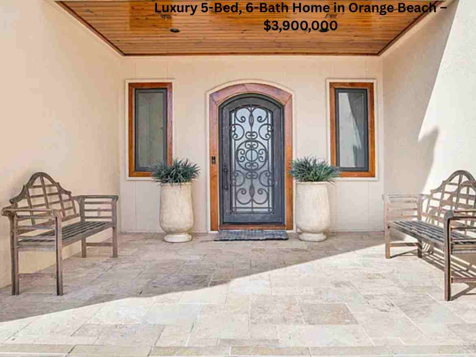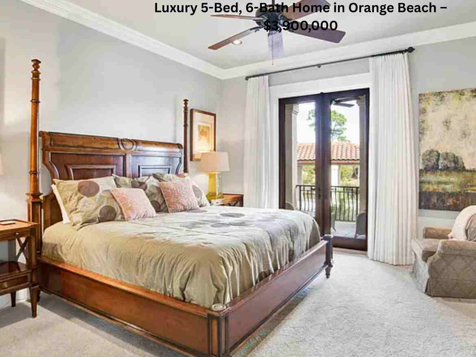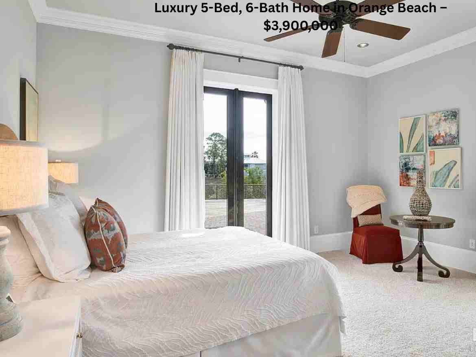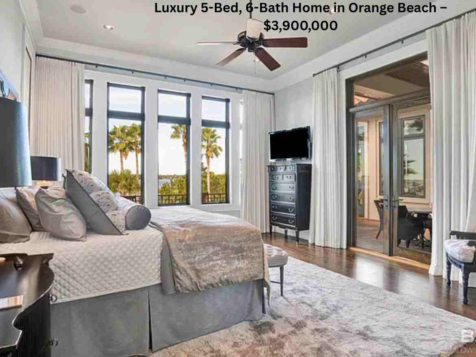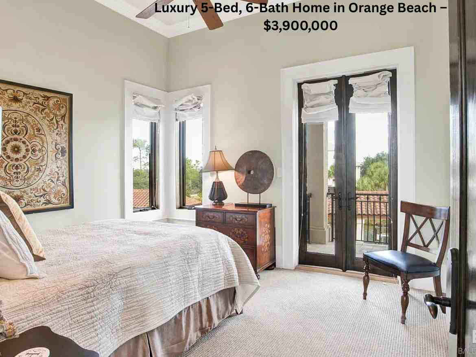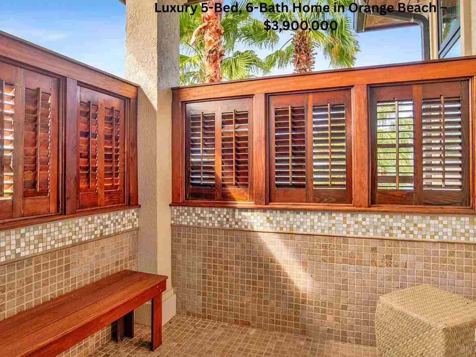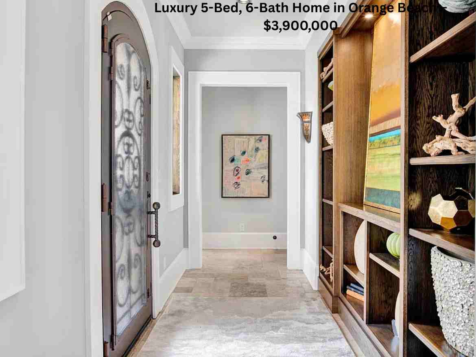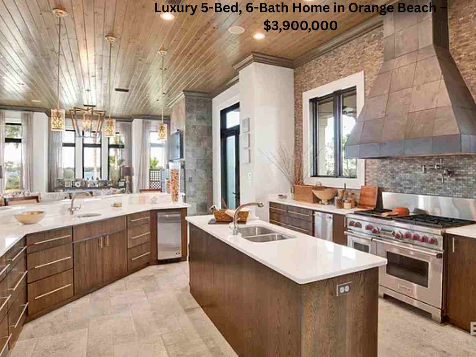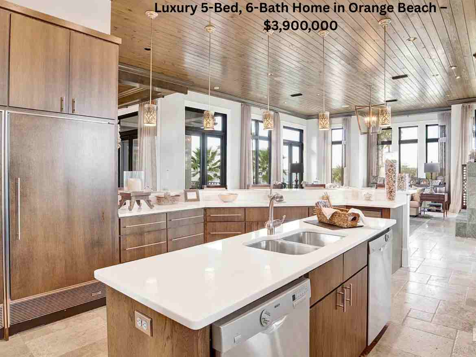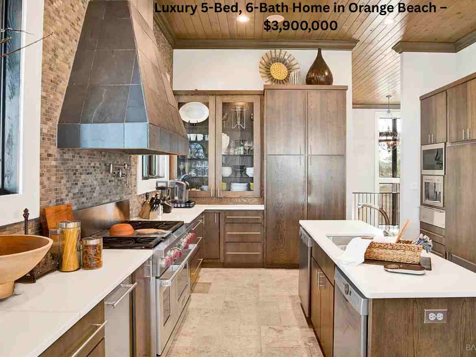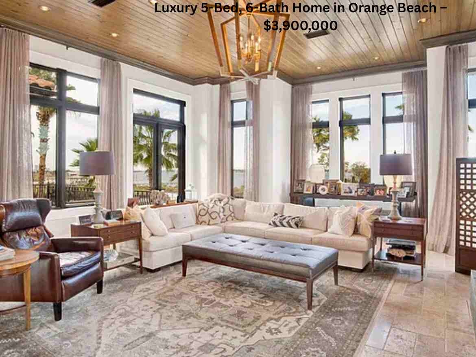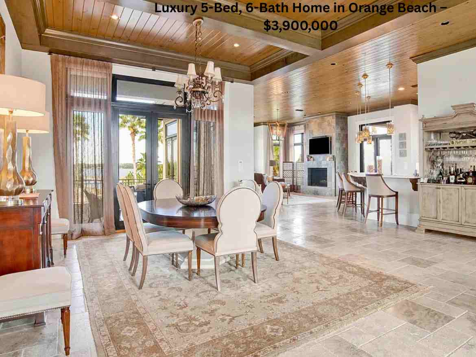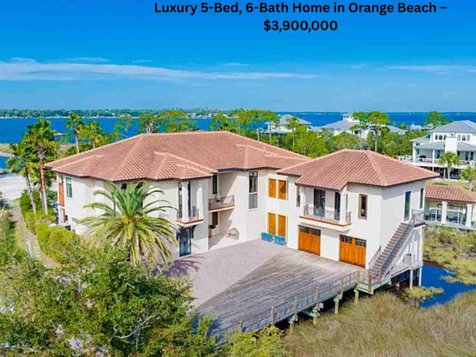Luxury 5-Bed, 6-Bath Home in Orange Beach – $3,900,000
Luxurious Waterfront Retreat on Ono Island – Below Appraised Value!
Priced below Baldwin County appraised value, this stunning two-level waterfront home combines modern elegance with exceptional craftsmanship. Featuring soaring pickled pine ceilings, sleek fixtures, custom millwork, and a grand entryway that feels like a palace, this residence offers both style and substance.
Highlights include:
Read More
ELEVATOR, GENERATOR & CentraLite lighting system
Theatre room and cozy den leading to a waterfront pool and summer kitchen
15 x 111 boathouse with separate captain’s quarters
Chef’s kitchen with exotic stonework, Thassos marble, and top-tier finishes
Oversized rooms, wide hallways, and abundant natural light
The home’s thoughtful design balances grandeur with comfort. Upstairs, the main living areas and chef’s kitchen boast clean lines and a warm, inviting feel. Downstairs is perfect for entertaining, with a theater, den, and seamless outdoor access.
Set in the coveted Ono Island community, this property delivers a rare blend of privacy, luxury, and functionality.
Buyer to verify all information during due diligence.
Facts & features
Interior
Bedrooms & bathrooms
- Bedrooms: 5
- Bathrooms: 6
- Full bathrooms: 5
- 1/2 bathrooms: 1
- Main level bedrooms: 2
Rooms
- Room types: Attached Sep Living Suite, Living/Dining
Primary bedroom
- Features: Office, Multiple Walk in Closets, Walk-In Closet(s), Balcony/Patio, Direct Bay View-Primary
- Level: Main
- Area: 320
- Dimensions: 16 x 20
Bedroom 2
- Level: Lower
- Area: 231
- Dimensions: 16.5 x 14
Bedroom 3
- Level: Lower
- Area: 208
- Dimensions: 16 x 13
Bedroom 4
- Level: Lower
- Area: 272
- Dimensions: 16 x 17
Bedroom 5
- Level: Main
- Area: 156
- Dimensions: 13 x 12
Primary bathroom
- Features: Double Vanity, Jetted Tub, Separate Shower, Private Water Closet
Dining room
- Features: Lvg/Dng/Ktchn Combo
- Level: Main
- Area: 360
- Dimensions: 15 x 24
Family room
- Level: Main
- Area: 483
- Dimensions: 21 x 23
Kitchen
- Level: Main
- Area: 357
- Dimensions: 17 x 21
Living room
- Level: Main
- Area: 495
- Dimensions: 22 x 22.5
Cooling
- Electric, Zoned, Ceiling Fan(s)
Appliances
- Included: Dishwasher, Disposal, Dryer, Ice Maker, Microwave, Gas Range, Refrigerator, Trash Compactor, Washer, Wine Cooler, Electric Water Heater, Tankless Water Heater
- Laundry: Lower Level, Inside
Features
- Breakfast Bar, Entrance Foyer, Ceiling Fan(s), Elevator, En-Suite, High Ceilings, Sauna/Steam Shower, Split Bedroom Plan, Storage
- Flooring: Carpet, Natural Stone, Tile, Wood
- Windows: Window Treatments
- Has basement: No
- Number of fireplaces: 1
- Fireplace features: Gas Log, Living Room
Interior area
- Total structure area: 6,709
- Total interior livable area: 6,709 sqft
Property
Parking
- Total spaces: 2
- Parking features: Attached, Garage, Side Entrance, Garage Door Opener, Converted Garage
- Has attached garage: Yes
- Covered spaces: 2
Features
- Levels: Two
- Patio & porch: Covered, Porch, Patio, Rear Porch, Front Porch, Side Porch
- Exterior features: Irrigation Sprinkler, Outdoor Kitchen, Outdoor Shower, Storage, Gas Grill
- Has private pool: Yes
- Pool features: In Ground
- Has spa: Yes
- Fencing: Gate
- Has view: Yes
- View description: Indirect Bay Side, Northern View, Canal
- Has water view: Yes
- Water view: Indirect Bay Side,Canal
- Waterfront features: Bay Access (<=1/4 Mi), Canal Front, Waterfront, Pier
- Body of water: Canal to Intracoastal Waterway
Lot
- Size: 3.63 Acres
- Dimensions: 45 x 533.9
- Features: 3-5 acres, Cul-De-Sac, Few Trees, Boat Lift
Details
- Parcel number: 6501010000001.113
- Zoning description: Single Family Residence
Construction
Type & style
- Home type: SingleFamily
- Architectural style: Contemporary
- Property subtype: Residential
Materials
- Stucco, Block, Frame
- Foundation: Slab
- Roof: Tile
Condition
- Resale
- New construction: No
- Year built: 2006
Utilities & green energy
- Electric: Baldwin EMC, Generator
- Gas: Gas-Propane
- Sewer: Grinder Pump
- Water: Orange Beach Water Auth
- Utilities for property: Propane, Underground Utilities
Community & HOA
Community
- Features: BBQ Area, On-Site Management, Tennis Court(s), Gated, Optional Club, Playground
- Security: Gated with Guard, Security Service
- Subdivision: Ono Island
HOA
- Has HOA: Yes
- Services included: Association Management, Insurance, Maintenance Grounds, Recreational Facilities, Reserve Fund, Security, Taxes-Common Area
- HOA fee: $2,643 annually
Financial & listing details
- Price per square foot: $581/sqft
- Tax assessed value: $3,922,800
- Annual tax amount: $10,984
- Price range: $3.9M – $3.9M
- Date on market: 4/11/2025
- Listing terms: Other
- Ownership: Whole/Full


