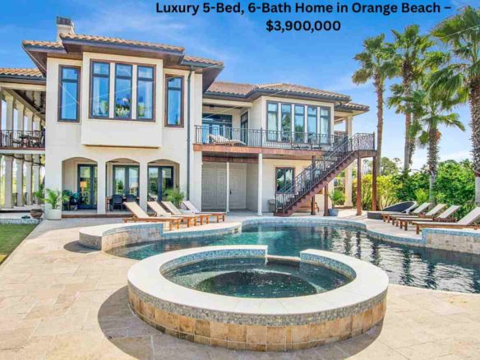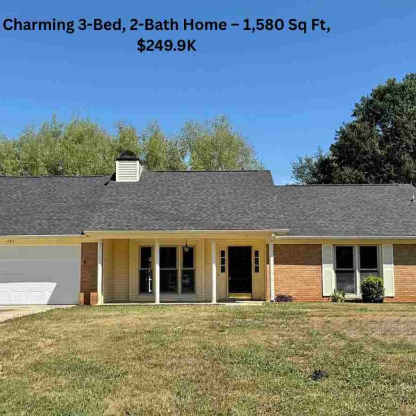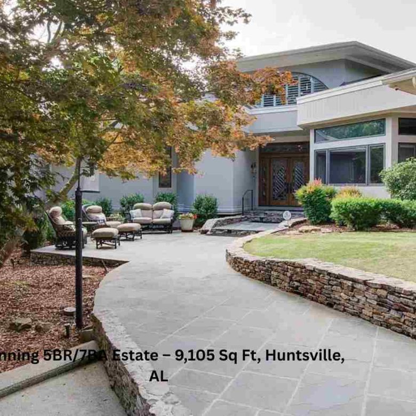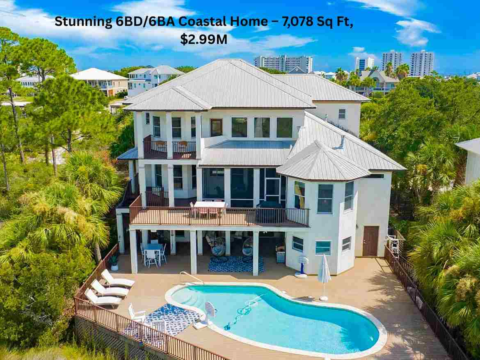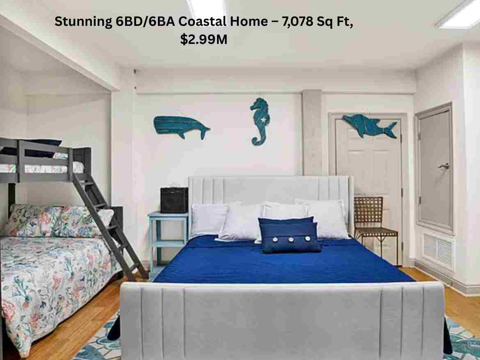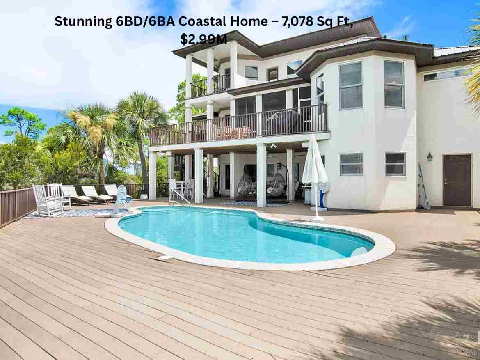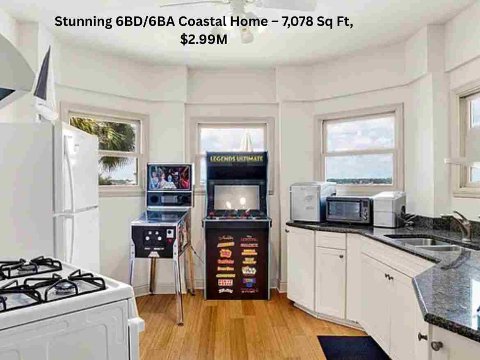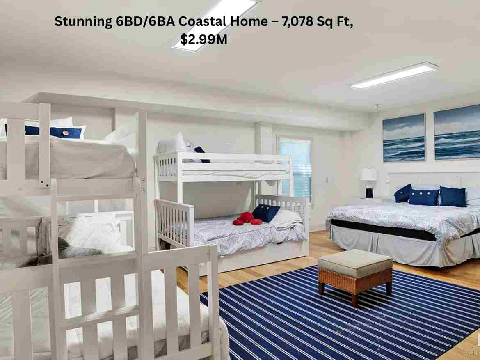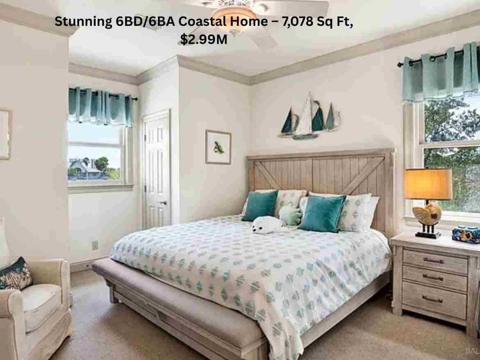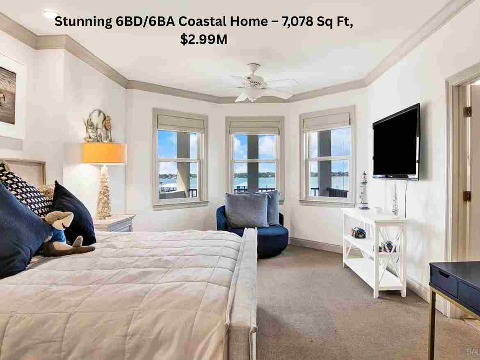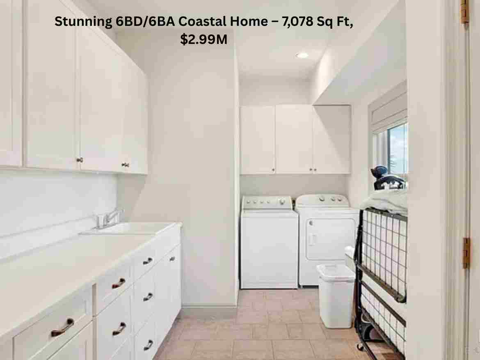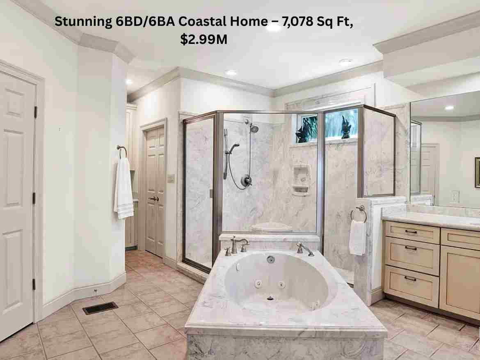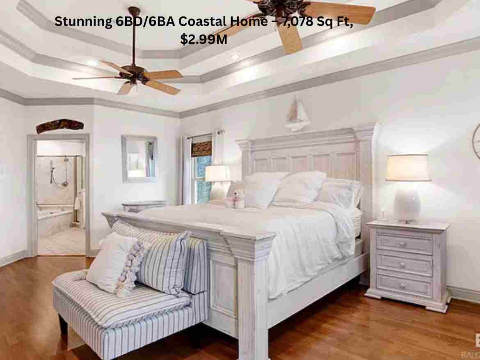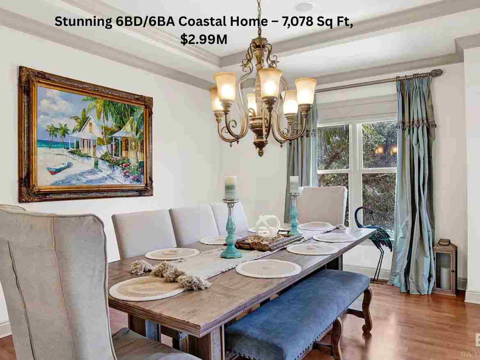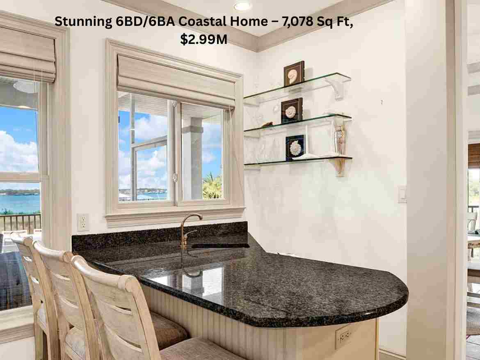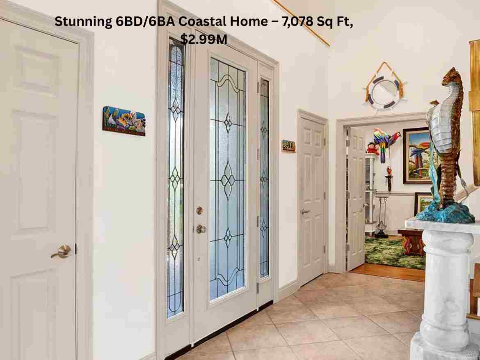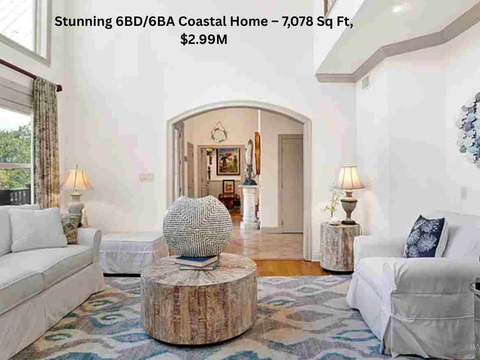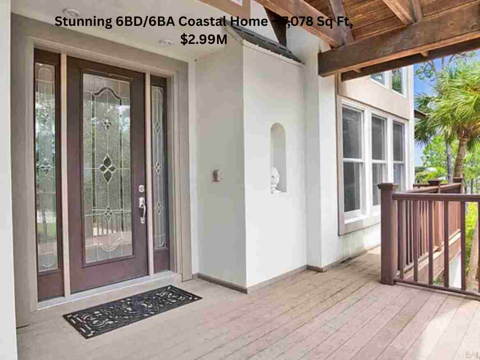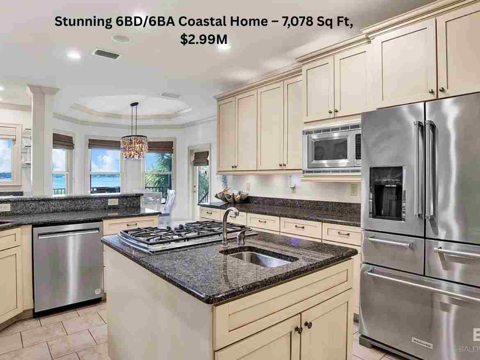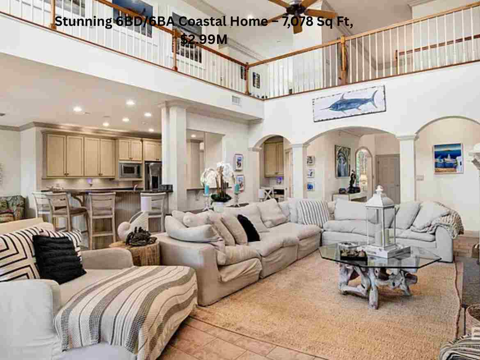Stunning 6BD/6BA Coastal Home – 7,078 Sq Ft, $2.99M
Exclusive Gated Waterfront Estate on Ono Island – Rare Double Frontage with Private Beach
Experience unmatched privacy and prestige on Ono Island, one of Alabama’s most coveted waterfront communities. Nestled along St. John Bayou with 80 feet of pristine white sandy beach, this exceptional residence offers double water frontage, spectacular sunsets, and proximity to The Pass and Ono Bridge, all tucked away on a serene cul-de-sac.
Read More
The main level welcomes you with a soaring entryway, a formal living room with wet bar, an adjoining library, and multiple verandas and patios framing breathtaking water views. The heart of the home features an open-concept family room and gourmet kitchen with breakfast area and formal dining—perfect for everyday living or elegant entertaining.
Retreat to the primary suite, a true sanctuary with a fireplace, private sitting area overlooking the bay, and a spa-inspired bath featuring a freestanding soaking tub, dual vanities, walk-in closets, and a separate shower.
Additional highlights:
Three ensuite bedrooms + loft den upstairs
Two-bedroom, poolside apartment with private entry on the first floor
Elevator + interior and exterior staircases
Expansive pool area and multiple outdoor living spaces
This is a rare opportunity to own a waterfront masterpiece moments from the Gulf, designed for luxury, comfort, and unforgettable coastal living.
Facts & features
Interior
Bedrooms & bathrooms
- Bedrooms: 6
- Bathrooms: 6
- Full bathrooms: 5
- 1/2 bathrooms: 1
- Main level bedrooms: 1
Rooms
- Room types: Bonus Room, Family Room, Attached Sep Living Suite, Living Room, Office/Study, Great Room
Primary bedroom
- Features: Fireplace, Sitting Area, Office, Multiple Walk in Closets, Balcony/Patio, Direct Bay View-Primary
- Level: Main
- Area: 480
- Dimensions: 20 x 24
Bedroom 2
- Level: Third
- Area: 224
- Dimensions: 14 x 16
Bedroom 3
- Level: Third
- Area: 224
- Dimensions: 14 x 16
Bedroom 4
- Level: Third
- Area: 224
- Dimensions: 14 x 16
Bedroom 5
- Level: Lower
- Area: 391
- Dimensions: 17 x 23
Primary bathroom
- Features: Double Vanity, Soaking Tub, Private Water Closet
Dining room
- Features: Breakfast Area-Kitchen, Dining/Kitchen Combo, Separate Dining Room
- Level: Main
- Area: 221
- Dimensions: 13 x 17
Family room
- Level: Main
- Area: 528
- Dimensions: 24 x 22
Kitchen
- Level: Main
- Area: 272
- Dimensions: 16 x 17
Living room
- Level: Main
- Area: 210
- Dimensions: 14 x 15
Cooling
- Electric, Zoned, Ceiling Fan(s)
Appliances
- Included: Dishwasher, Disposal, Convection Oven, Double Oven, Ice Maker, Microwave, Gas Range, Refrigerator w/Ice Maker, Cooktop, Electric Water Heater
- Laundry: Main Level, Inside
Features
- Breakfast Bar, Entrance Foyer, Ceiling Fan(s), Elevator, En-Suite, High Ceilings, Split Bedroom Plan, Storage, Vaulted Ceiling(s), Wet Bar
- Flooring: Carpet, Tile, Wood
- Has basement: No
- Number of fireplaces: 2
- Fireplace features: Gas Log, Great Room, Living Room, Master Bedroom
Interior area
- Total structure area: 7,078
- Total interior livable area: 7,078 sqft
Property
Parking
- Total spaces: 3
- Parking features: Attached, Three or More Vehicles, Garage, Garage Door Opener, Converted Garage
- Has attached garage: Yes
- Covered spaces: 3
Features
- Levels: Three Or More
- Patio & porch: Covered, Porch, Patio, Screened, Rear Porch, Front Porch
- Exterior features: Outdoor Shower
- Has private pool: Yes
- Pool features: Above Ground
- Fencing: Partial
- Has view: Yes
- View description: Bay, Direct ICW Front, Northern View, Direct Bayou Front
- Has water view: Yes
- Water view: Bay,Direct ICW Front,Direct Bayou Front
- Waterfront features: Bay Front – Building, Bayou Front – Building, ICW Front – Building, Waterfront
- Body of water: Bayou Saint John
Lot
- Size: 1 Acres
- Dimensions: 81 x 525
- Features: Corner Lot, Cul-De-Sac, Few Trees, Boat Lift
Details
- Has additional parcels: Yes
- Parcel number: 6501010000001.121
- Zoning description: Single Family Residence
Construction
Type & style
- Home type: SingleFamily
- Architectural style: Traditional
- Property subtype: Residential
Condition
- Resale
- New construction: No
- Year built: 2003
Utilities & green energy
- Electric: Baldwin EMC
- Gas: Gas-Propane
- Sewer: Grinder Pump, Public Sewer
- Water: Public, Orange Beach Water Auth
- Utilities for property: Propane, Underground Utilities
Community & HOA
Community
- Features: BBQ Area, On-Site Management, Tennis Court(s), Gated, Optional Club, Playground
- Security: Gated with Guard, Security Service
- Subdivision: Ono Island
HOA
- Has HOA: Yes
- Services included: Association Management, Insurance, Maintenance Grounds, Recreational Facilities, Reserve Fund, Security, Taxes-Common Area
- HOA fee: $2,643 annually
Financial & listing details
- Price per square foot: $422/sqft
- Tax assessed value: $2,308,400
- Annual tax amount: $7,390
- Price range: $3M – $3M
- Date on market: 9/2/2025
- Ownership: Whole/Full


