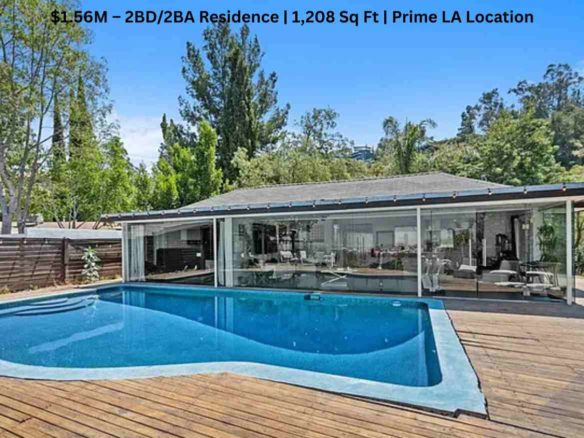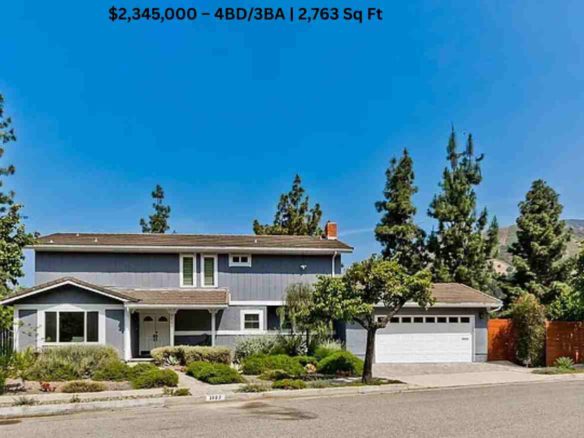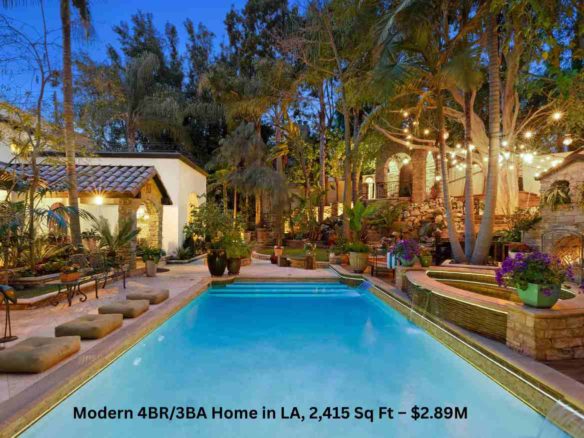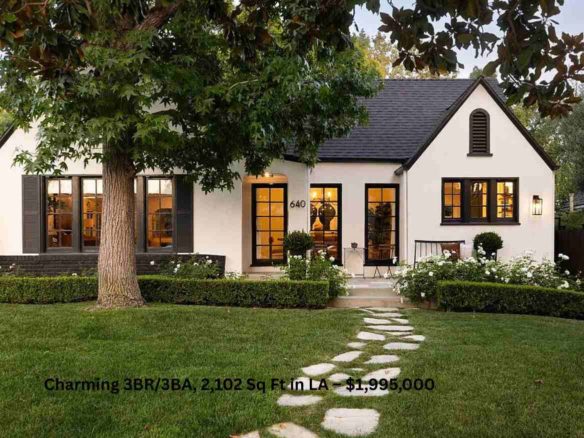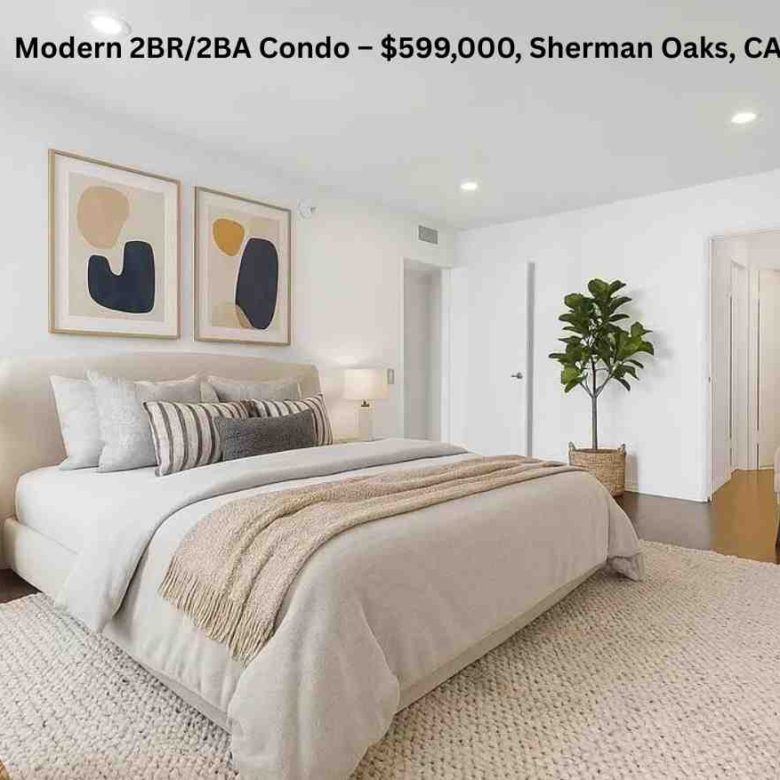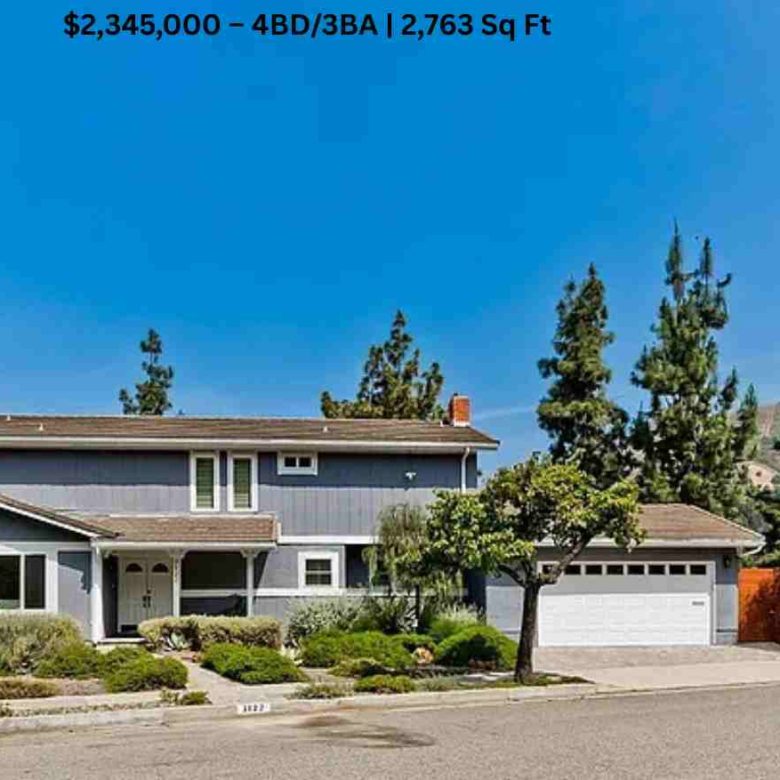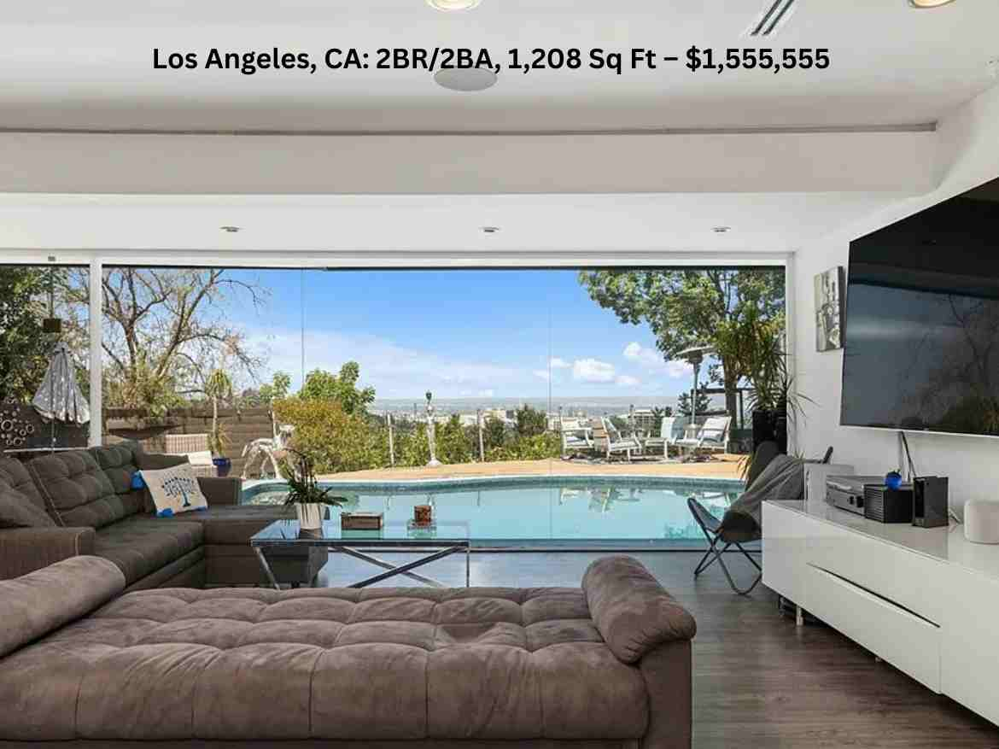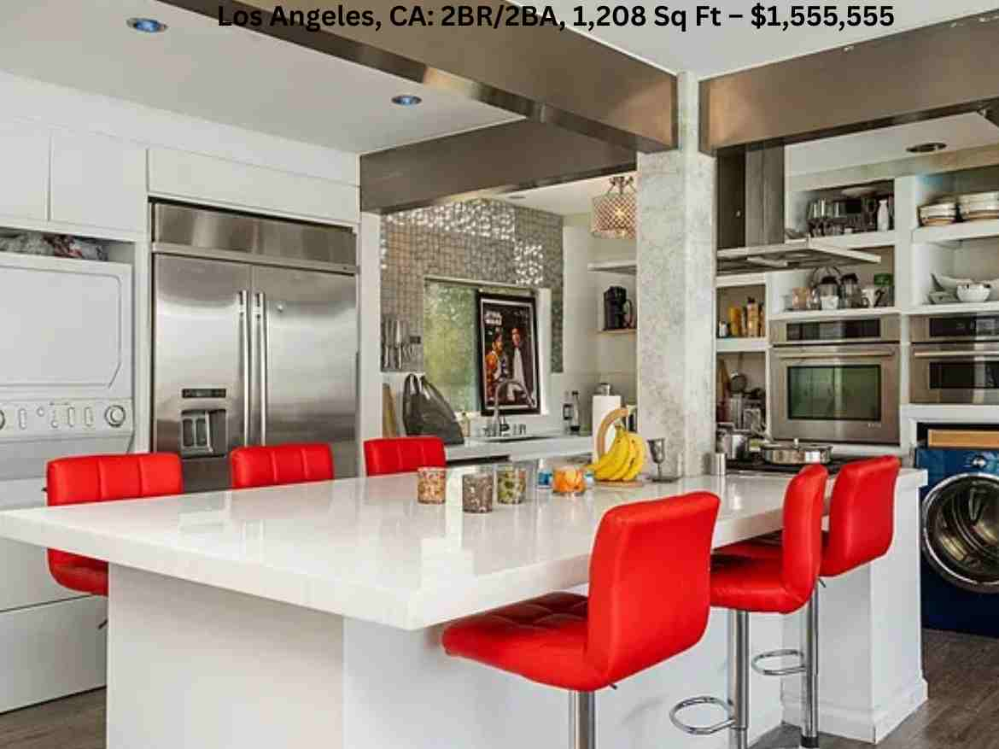Los Angeles, CA: 2BR/2BA, 1,208 Sq Ft – $1,555,555
Hollywood Hills Sanctuary with Limitless Potential – 7241 Woodrow Wilson
Perched high above the city, this secluded mid-century retreat offers panoramic views of the valley, twinkling city lights, and distant mountains. Spanning two legal parcels (APNs 2429-004-015 & 2429-004-013), this rare Hollywood Hills gem is both a peaceful sanctuary and a visionary’s canvas.
Property Highlights:
Read More
Classic mid-century architecture with walls of glass framing breathtaking vistas
Open, airy floor plan with a living room and primary suite overlooking the sparkling pool and landscaped yard
Serene outdoor spaces: pool, generous patio, and multiple lounging areas perfect for sun-soaked afternoons or starlit evenings
Detached street-level garage plus additional street parking for convenience
Endless Possibilities:
Move-in ready as a private hillside escape
Expand or reimagine the existing home
Leverage two parcels to create your ultimate Hollywood Hills dream estate
Just minutes from the heart of Los Angeles yet worlds away in privacy and tranquility, this is a rare opportunity to own one of the Hollywood Hills’ most promising properties.
Facts & features
Interior
Bedrooms & bathrooms
- Bedrooms: 2
- Bathrooms: 2
- Full bathrooms: 2
- Main level bathrooms: 1
- Main level bedrooms: 1
Rooms
- Room types: Bedroom, Entry/Foyer, Family Room, Kitchen, Primary Bathroom, Primary Bedroom, Office
Primary bedroom
- Features: Main Level Primary
Bedroom
- Features: Bedroom on Main Level
Bedroom
- Features: All Bedrooms Down
Bathroom
- Features: Bathroom Exhaust Fan, Bathtub, Quartz Counters, Remodeled, Separate Shower, Upgraded, Vanity, Walk-In Shower
Kitchen
- Features: Kitchen Island, Kitchen/Family Room Combo, Quartz Counters, Stone Counters, Remodeled, Updated Kitchen
Appliances
- Included: Double Oven, Dishwasher, Freezer, Gas Oven, Gas Range, Gas Water Heater, Ice Maker, Microwave, Refrigerator, Range Hood
- Laundry: In Kitchen
Features
- Built-in Features, Open Floorplan, Phone System, Quartz Counters, Unfurnished, All Bedrooms Down, Bedroom on Main Level, Main Level Primary, Primary Suite
- Flooring: Wood
- Doors: Sliding Doors
- Windows: Screens
- Has fireplace: No
- Fireplace features: None
- Common walls with other units/homes: No Common Walls
Interior area
- Total interior livable area: 1,208 sqft
- Finished area below ground: 0
Property
Parking
- Total spaces: 1
- Parking features: Door-Single, Garage Faces Front, Garage, Garage Door Opener, Gated, Paved, Private
- Garage spaces: 1
Features
- Levels: One
- Stories: 1
- Entry location: South Facing, Up Flight of Stairs
- Patio & porch: Rear Porch, Deck, Wood
- Has private pool: Yes
- Pool features: Heated, In Ground, Private
- Spa features: None
- Fencing: Glass,Privacy,Security,Wood
- Has view: Yes
- View description: City Lights, Canyon, Park/Greenbelt, Mountain(s), Neighborhood, Panoramic, Pool
Lot
- Size: 0.33 Acres
- Features: 0-1 Unit/Acre, Bluff, Back Yard, Sloped Down, Front Yard, Garden, Value In Land, Yard
Details
- Parcel number: 2429004015
- Zoning: LAR1
- Special conditions: Standard
Construction
Type & style
- Home type: SingleFamily
- Architectural style: Mid-Century Modern,Modern
- Property subtype: Single Family Residence
Materials
- Frame, Stucco, Wood Siding
- Foundation: Slab
- Roof: Shingle
Condition
- Building Permit,Fixer,Repairs Cosmetic
- New construction: No
- Year built: 1949
Utilities & green energy
- Electric: 220 Volts in Laundry, Standard
- Sewer: Public Sewer
- Water: Public
- Utilities for property: Cable Available, Cable Connected, Electricity Available, Natural Gas Available, Natural Gas Connected, Phone Available, Phone Connected, Sewer Available, Sewer Connected, Water Available, Water Connected
Community & HOA
Community
- Features: Foothills, Mountainous
Financial & listing details
- Price per square foot: $1,288/sqft
- Tax assessed value: $1,020,695
- Annual tax amount: $12,627
- Date on market: 8/12/2025
- Cumulative days on market: 27 days
- Listing terms: Cash,Conventional,Cal Vet Loan,1031 Exchange,FHA 203(b),FHA 203(k),FHA,Fannie Mae,Freddie Mac,VA Loan
- Inclusions: All appliances.
- Exclusions: Personal Property.
- Road surface type: Paved


