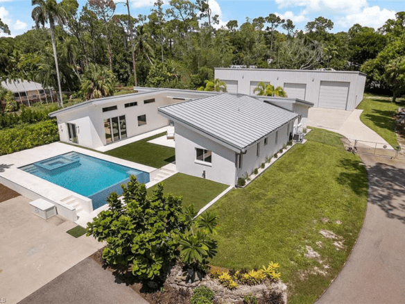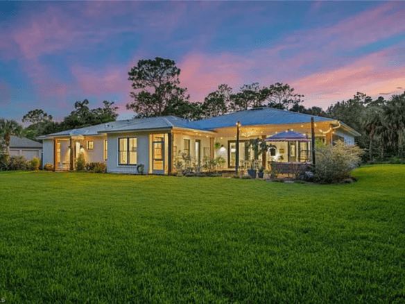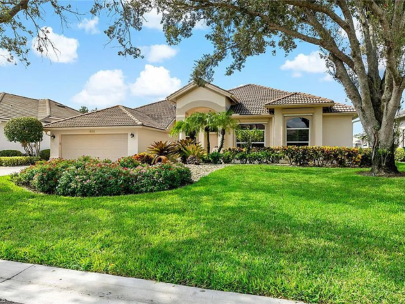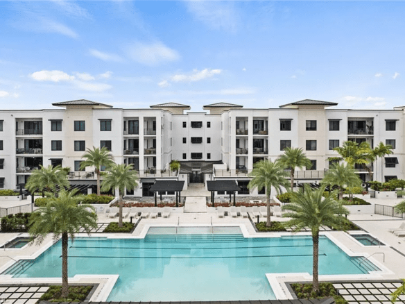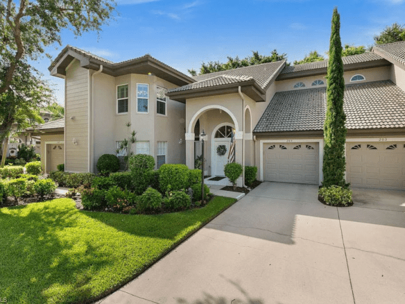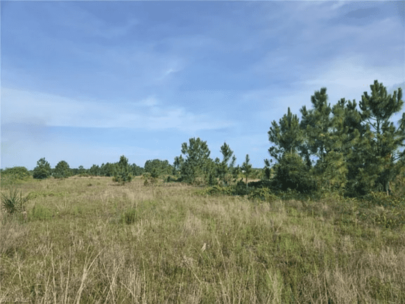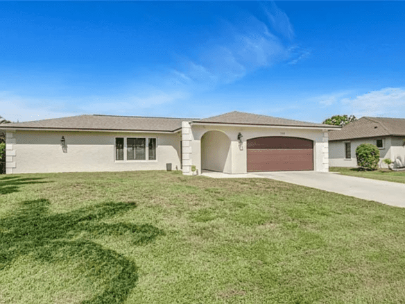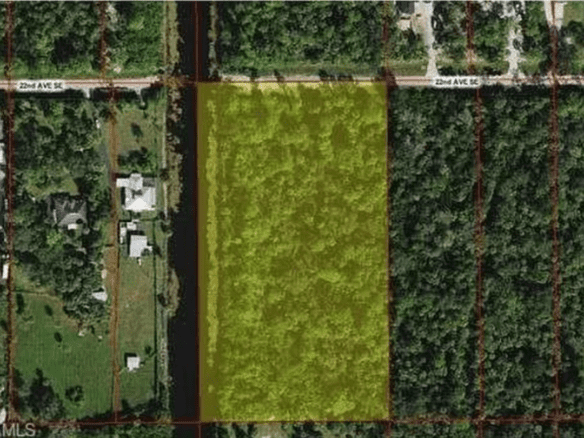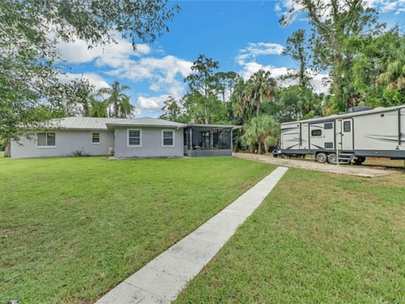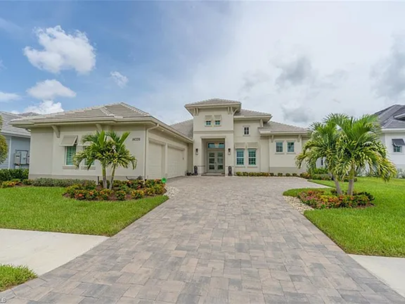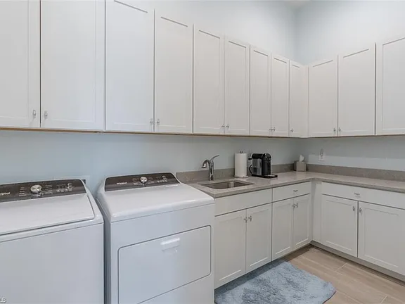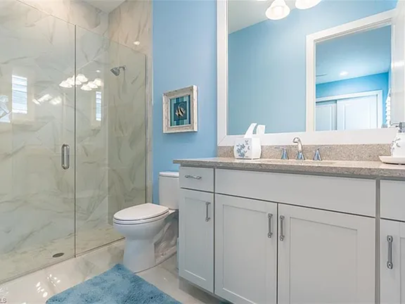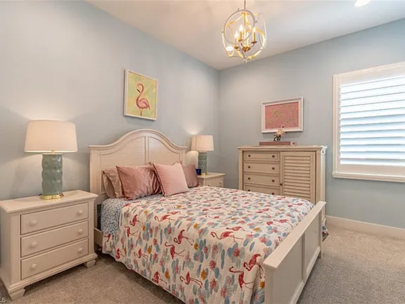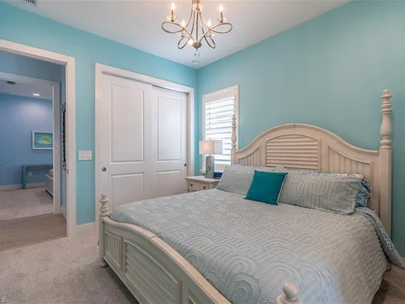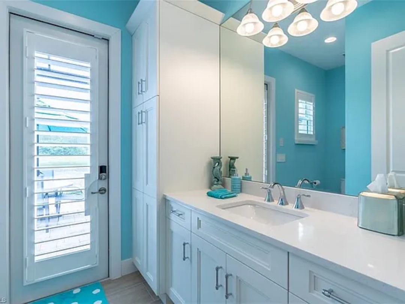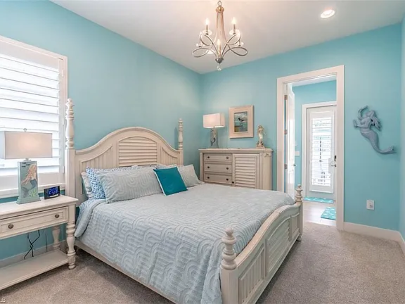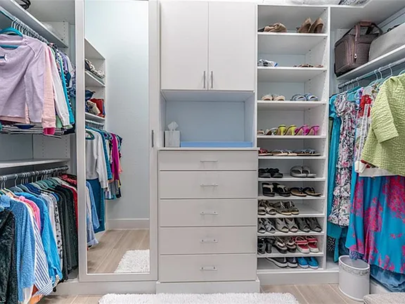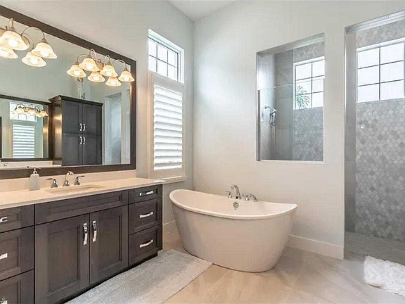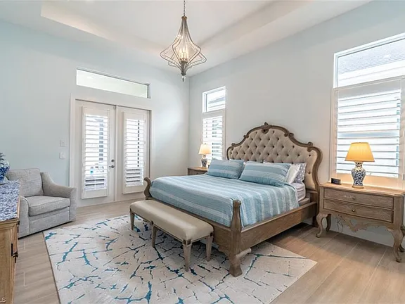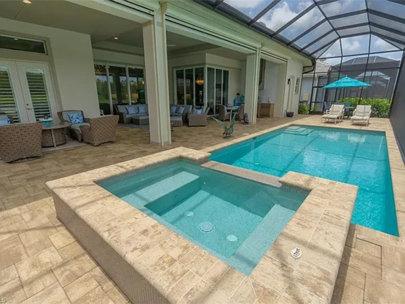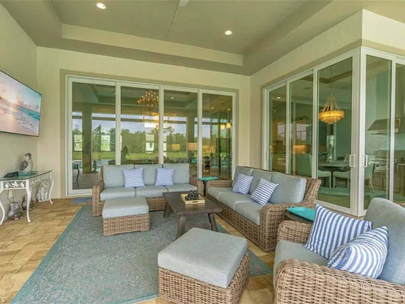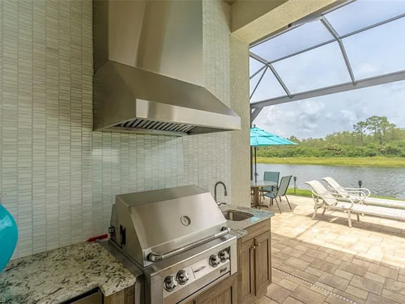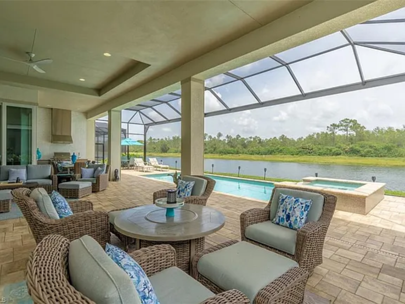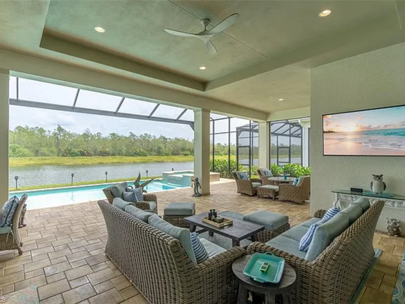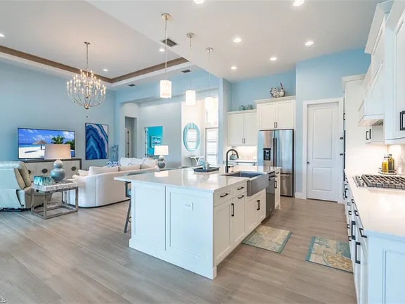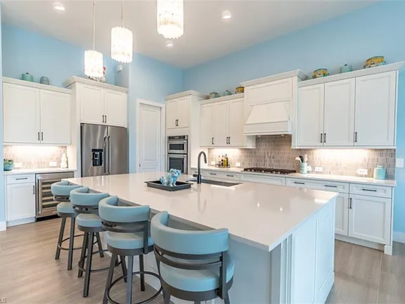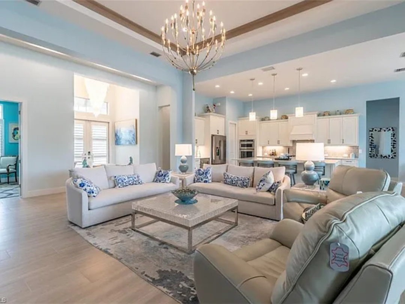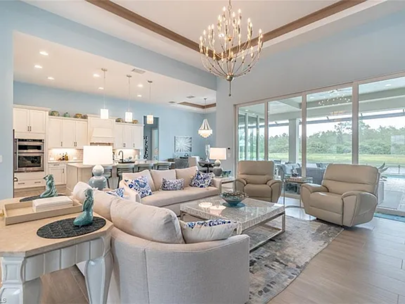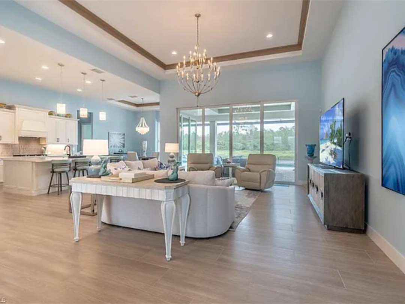14338 Laguna Springs Ln, Naples, FL 34114
- $2,849,500
Overview
Property ID: MW39538
- Condo
- 4
- 5
- 3
- 2021
Description
14338 Laguna Springs Ln, Naples, FL 34114
Single family residence
Built in 2021
Central
Ceiling fans, central electric
3 Attached garage spaces
$6,000 annually HOA fee
10,018 sqft
$959 price/sqft
2.5%
Overview
Address
Open on Google Maps- Address: 14338 Laguna Springs Lane, Naples, FL 34114, USA
- City: Naples
- State/county: Florida
- Zip/Postal Code: 34114
- Country: United States
Details
- Property ID MW39538
- Price $2,849,500
- Land Area 2,971 Sq Ft
- Bedrooms 4
- Bathrooms 5
- Garages 3
- Year Built 2021
- Property Type Condo
- Property Status For Sale
Features
Walkscore
0 Review
Sort by:
Similar Listings
1115 Central Ave UNIT 445, Naples, FL 34102
- $1,895,000
3065 Everglades Blvd N, Naples, FL 34120
- $200,000
148 Pebble Beach Blvd, Naples, FL 34113
- $674,999


