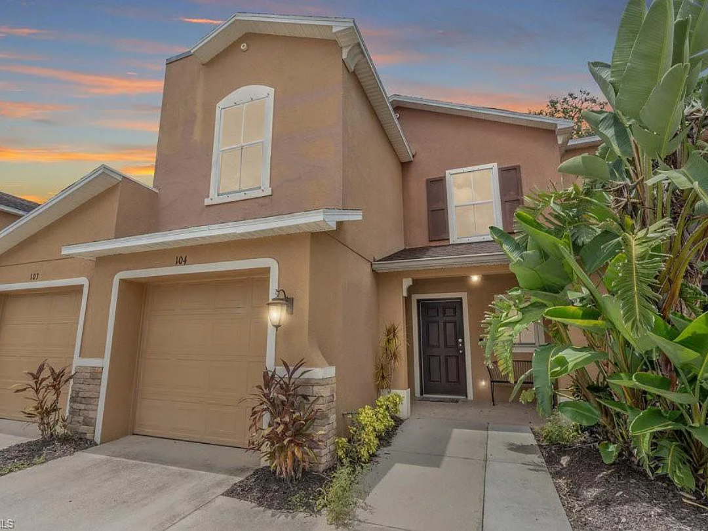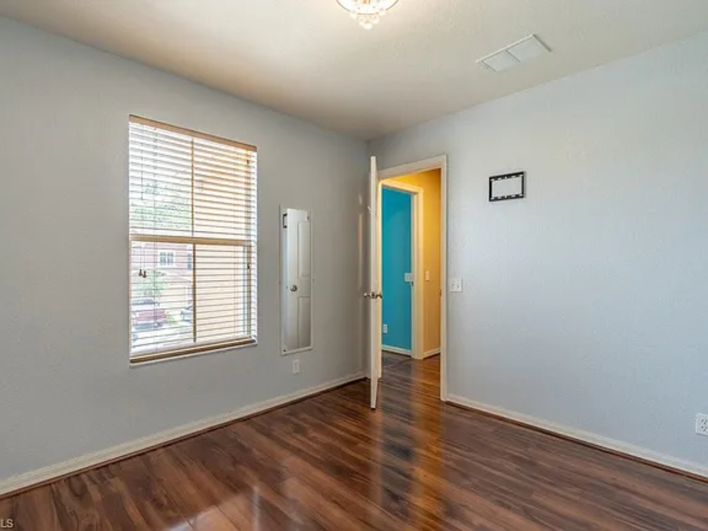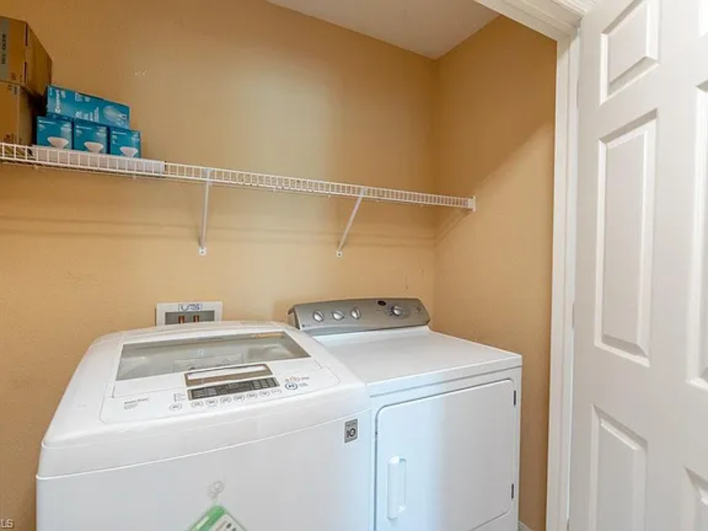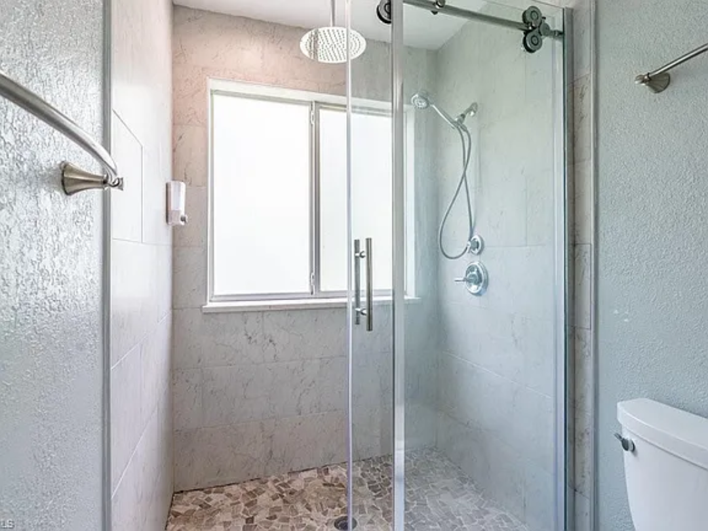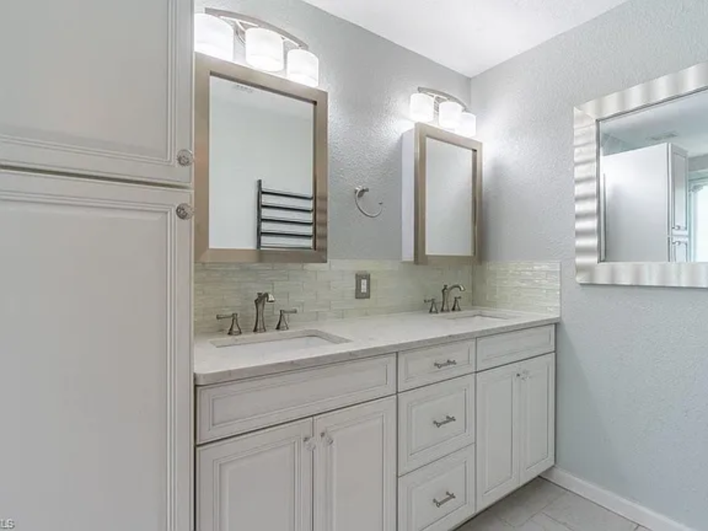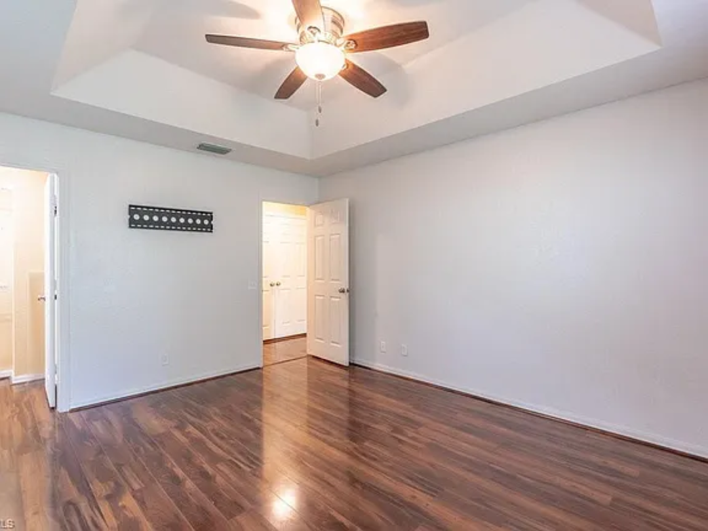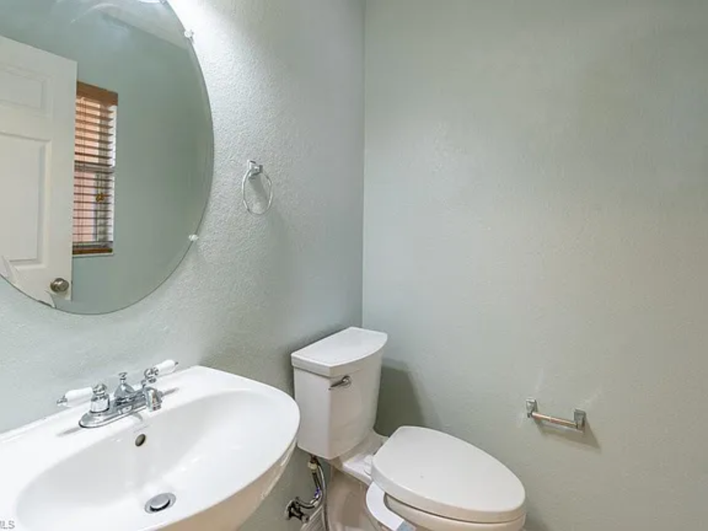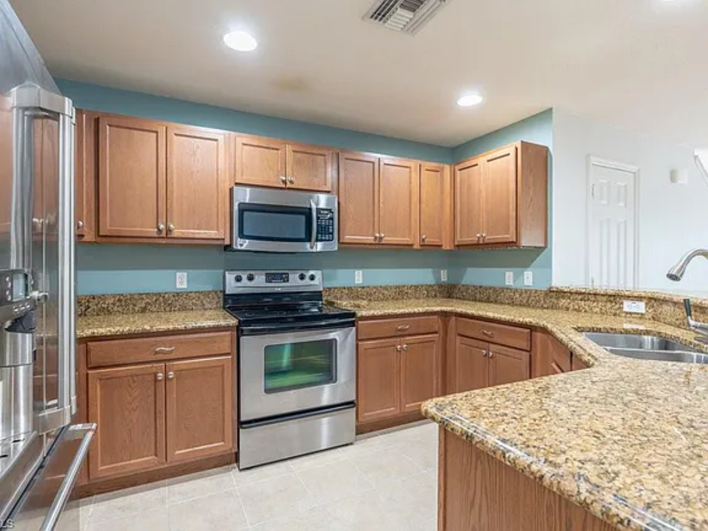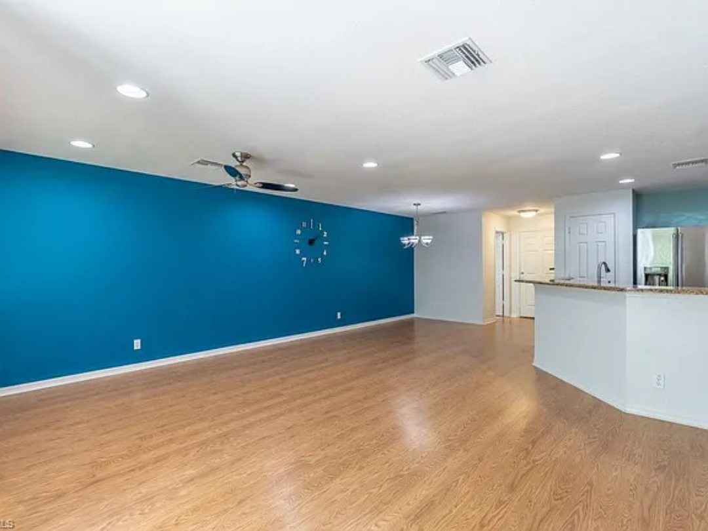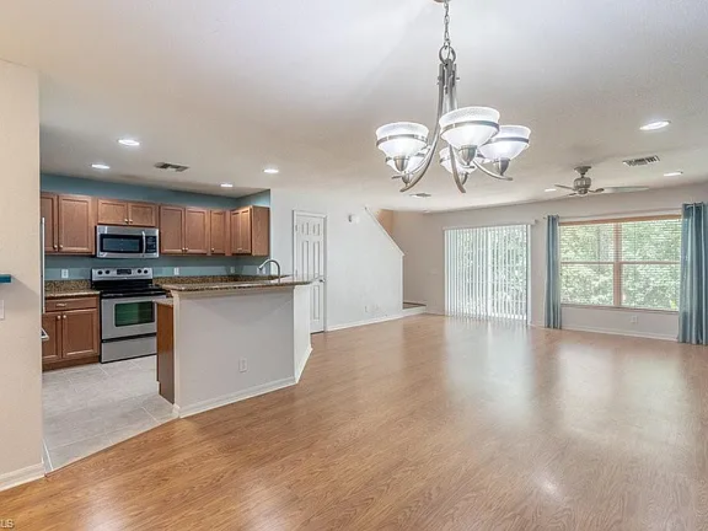15131 Piping Plover Ct APT 104, North Fort Myers, FL 33917
- $289,000
Overview
Property ID: MW39520
- Condo
- 3
- 3
- 1
- 2008
Description
15131 Piping Plover Ct APT 104, North Fort Myers, FL 33917
Townhouse
Built in 2008
Central
Ceiling fans, central electric
1 Attached garage space
$3,296 annually HOA fee
2,047 sqft
$188 price/sqft
2.5%
Overview
Address
Open on Google Maps- Address: 15131 Piping Plover Ct apt 104, North Fort Myers, FL 33917, USA
- City: North Fort Myers
- State/county: Florida
- Zip/Postal Code: 33917
- Country: United States
Details
- Property ID MW39520
- Price $289,000
- Land Area 1,540 Sq Ft
- Bedrooms 3
- Bathrooms 3
- Garage 1
- Year Built 2008
- Property Type Condo
- Property Status For Sale
Walkscore
0 Review
Sort by:






