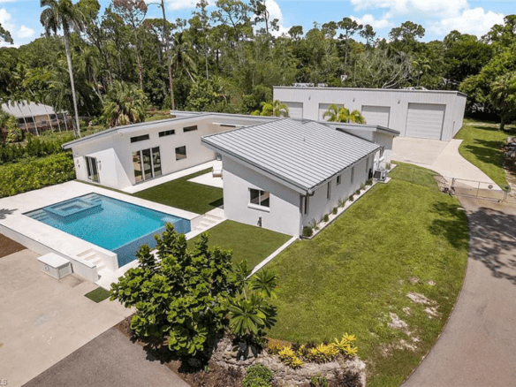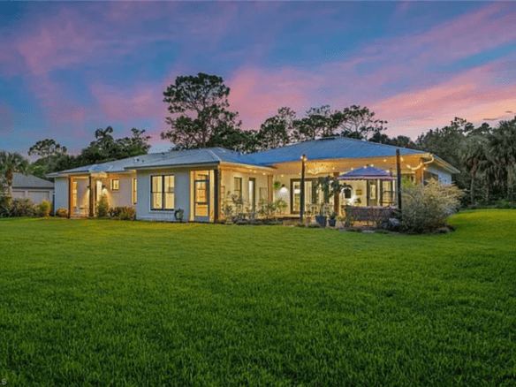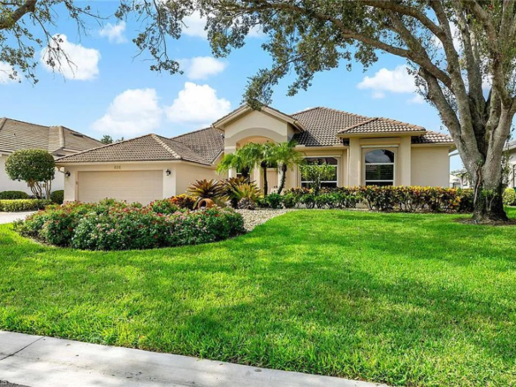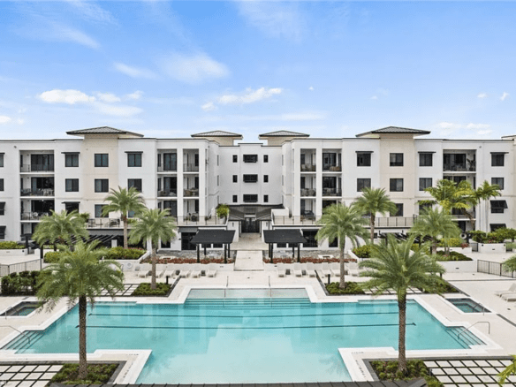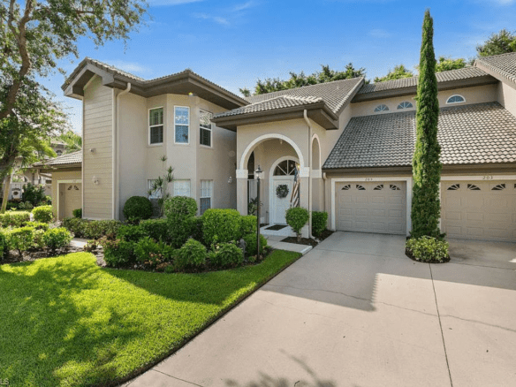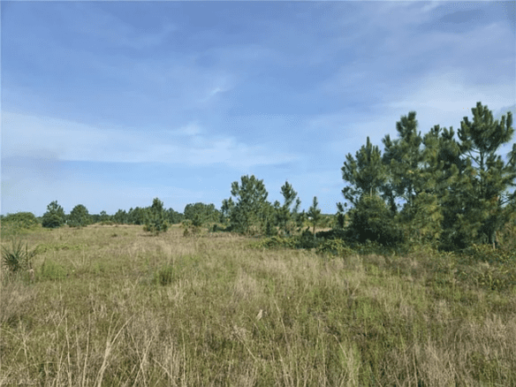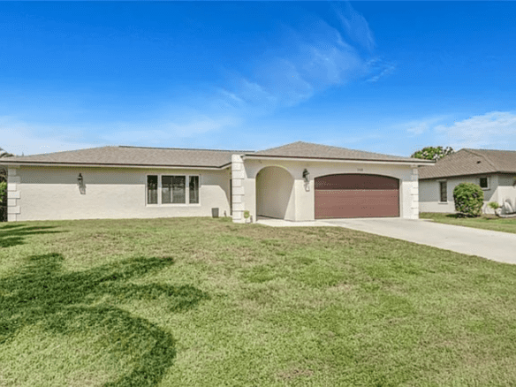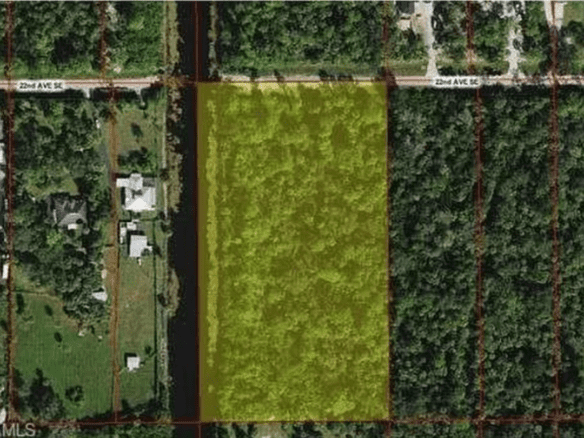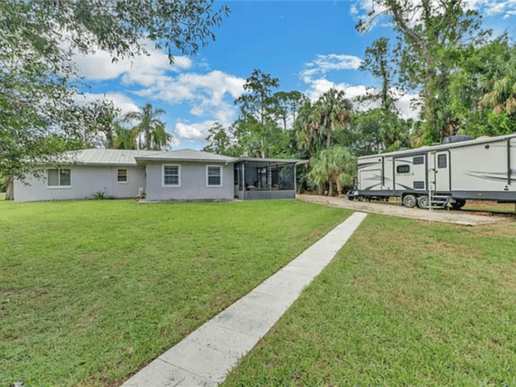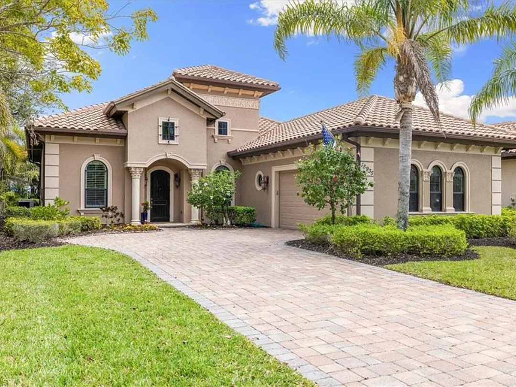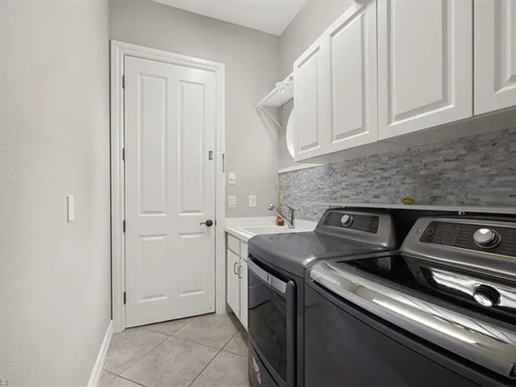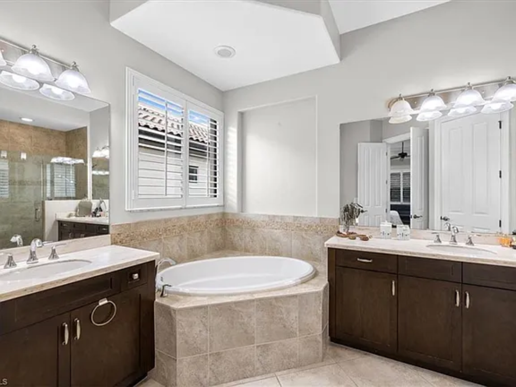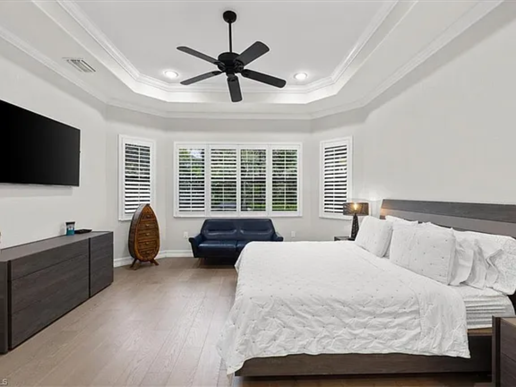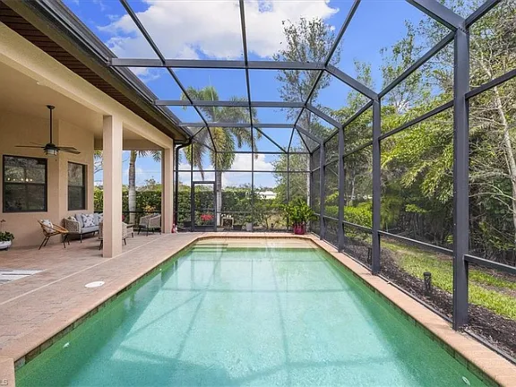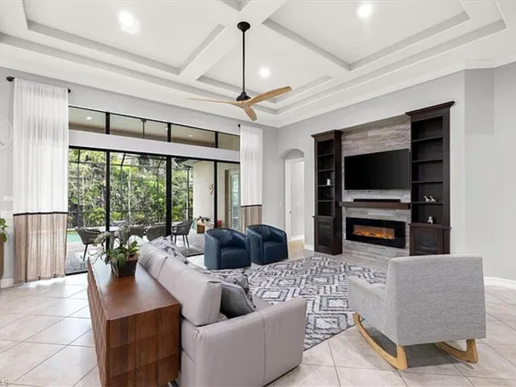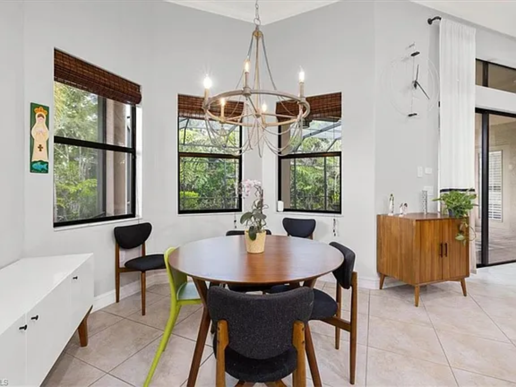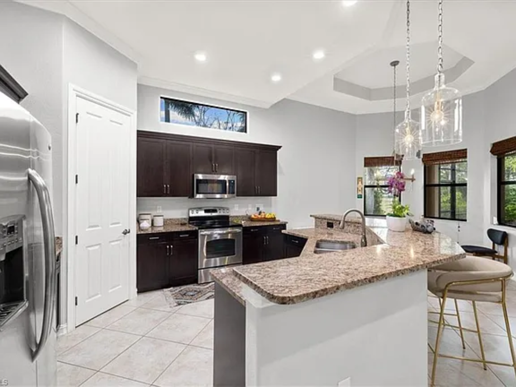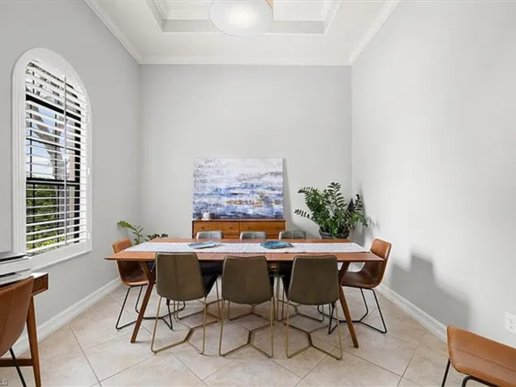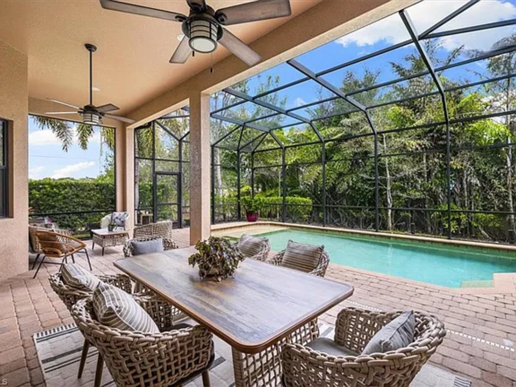15935 Secoya Reserve Cir, Naples, FL 34110
- $945,000
Overview
Property ID: MW34070
- Condo
- 4
- 2
- 1
- 1
- 2012
Description
15935 Secoya Reserve Cir, Naples, FL 34110
Single family residence
Built in 2012
Central, fireplace(s)
Ceiling fans, central electric, exhaust fan
2 Attached garage spaces
$3,600 annually HOA fee
10,454 sqft
$412 price/sqft
2.5%
Overview
MONTESSA FLOOR PLANDEN FLEX SPACECROWN MOLDINGLARGE OPEN GREAT ROOMFINE DININGGRANITE TOPSUPSCALE SHOPPING
H9003. WELCOME TO SECOYA RESERVE – MOTIVATED SELLER, PRICED TO SELL. A gated community with just 57 homes built by Stock Development and located west of Livingston Road in North Naples. This home is the Montessa floor plan, with upgrades throughout, including 42” cabinets in the kitchen, tile on the diagonal, stainless appliances, soaring tray & coffered ceilings, granite tops, and crown molding. Beautiful custom built-ins in the large open great room with a dazzling electric fireplace. The formal dining or den flex space is light & bright and is perfect for family meals or perfect for an Office space. Enjoy lounging on the expansive screened lanai or take a dip in the large heated pool with built in sun shelf. The perfect North Naples address with quick & easy access to I-75 and RSW Airport. Beautiful Secoya Reserve is within walking distance to the ”A-Rated” Veterans Memorial Elementary and North Naples Middle schools and scheduled to open in August, 2023, the newest state-of-the-arts High School in Collier County. Close to Seed to Table, Upscale Shopping, Fine Dining, plus the beautiful Gulf beaches are all minutes away. Come fall in love with your new Home!! EXCELLENT LOCATION
Facts and features
Interior details
Bedrooms and bathrooms
- Bedrooms: 4
- Bathrooms: 2
- Full bathrooms: 2
PrimaryBedroom
- Level: Master BR Ground
PrimaryBathroom
- Features: Dual Sinks, Separate Tub And Shower
DiningRoom
- Features: Formal
Kitchen
- Features: Kitchen Island, Pantry
Flooring
- Flooring: Laminate, Tile, Wood
Heating
- Heating features: Central, Fireplace(s)
Cooling
- Cooling features: Ceiling Fans, Central Electric, Exhaust Fan
Appliances
- Appliances included: Electric Cooktop, Dishwasher, Disposal, Dryer, Microwave, Range, Refrigerator/Freezer, Self Cleaning Oven, Tankless Water Heater, Washer
- Laundry features: Inside, Sink
Interior Features
- Window features: Window Coverings, Shutters – Manual, Impact Resistant, Sliding
- Interior features: Bar, Built-In Cabinets, Wired for Data, Coffered Ceiling(s), Entrance Foyer, Pantry, Tray Ceiling(s), High Ceilings, Walk-In Closet(s), Wet Bar, Great Room, Split Bedrooms, 4 Bed, Breakfast Bar, Breakfast Room
Other interior features
- Common walls with other units/homes: Corner
- Total structure area: 3,166
- Total interior livable area: 2,293 sqft
- Fireplace: Yes
- Virtual tour: View virtual tour
- Attic: Pull Down Stairs
Property details
Parking
- Total spaces: 2
- Parking features: Driveway, Garage Door Opener, Attached
- Garage spaces: 2
- Covered spaces: 2
- Has uncovered spaces: Yes
Property
- Levels: One
- Stories: 1
- Private pool: Yes
- Pool features: In Ground, Concrete, Equipment Stays, Electric Heat, Screen Enclosure
- Exterior features: Sprinkler Auto
- Patio and porch details: Patio, Screened Lanai/Porch
- View description: Landscaped Area, Preserve, Trees/Woods
- Waterfront features: None
- Frontage length: 68
Lot
- Lot size: 10,454 sqft
- Lot size dimensions: 68 x 141 x 65 x 167
- Lot features: Regular
Other property information
- Parcel number: 71915000768
- Lease amount: $0
Construction details
Type and style
- Home type: SingleFamily
- Architectural style: Ranch,Contemporary
- Property subType: Single Family Residence
Material information
- Construction materials: Block, Stucco
- Roof: Tile
Condition
- New construction: No
- Year built: 2012
Utilities / Green Energy Details
Utility
- Sewer information: Central
- Water information: Central
- Utilities for property: Underground Utilities, Cable Available
Community and Neighborhood Details
Security
- Security features: Smoke Detector(s), Smoke Detectors
Community
- Community features: Sidewalks, Street Lights, Gated
Location
- Region: Naples
- Subdivision: Secoya Reserve
HOA and financial details
HOA
- Has HOA: Yes
- HOA fee: $3,600 annually
- Association phone: 239-596-7200
Other financial information
- Buyer agency compensation: 2.5%
Other
Other facts
- Ownership: Single Family
- Road surface type: Paved
Address
Open on Google Maps- Address: 15935 Secoya Reserve Cir, Naples, FL 34110, USA
- City: Naples
- State/county: Florida
- Zip/Postal Code: 34110
- Country: United States
Details
- Property ID MW34070
- Price $945,000
- Land Area 2,293 Sq Ft
- Bedrooms 4
- Bathrooms 2
- Garage 1
- Year Built 2012
- Property Type Condo
- Property Status For Sale
- Kitchen 1
Walkscore
0 Review
Sort by:
Similar Listings
1115 Central Ave UNIT 445, Naples, FL 34102
- $1,895,000
3065 Everglades Blvd N, Naples, FL 34120
- $200,000
148 Pebble Beach Blvd, Naples, FL 34113
- $674,999


