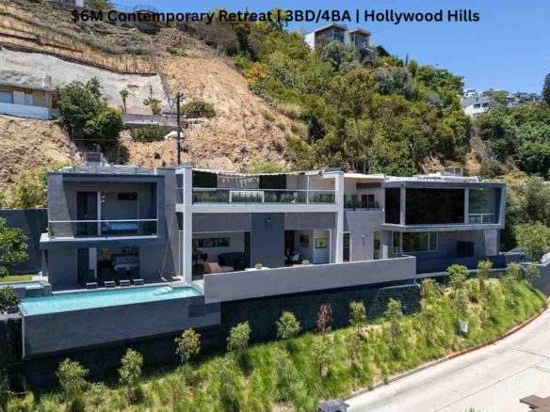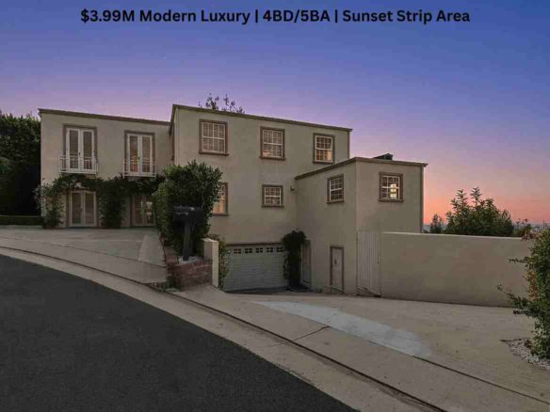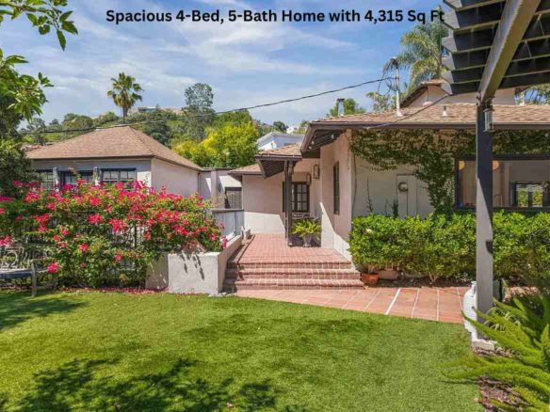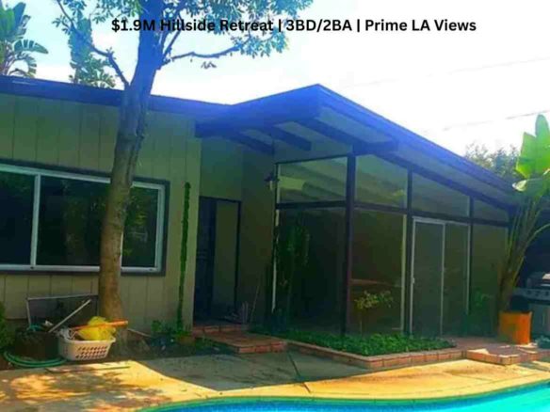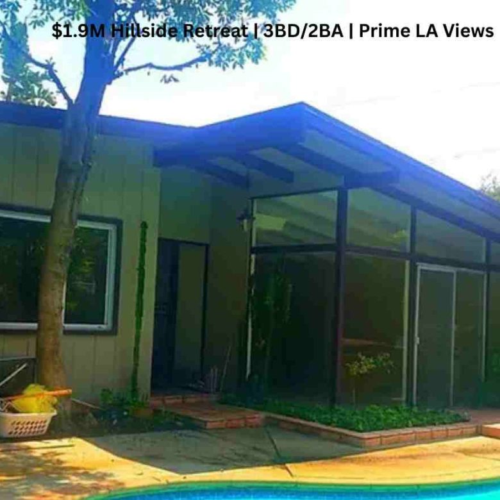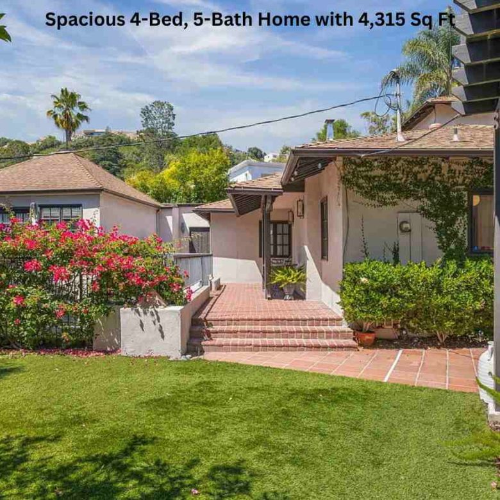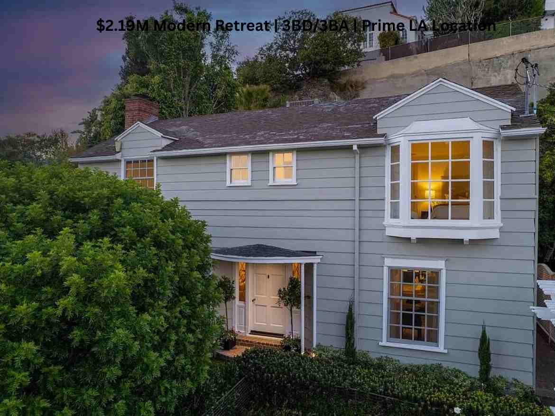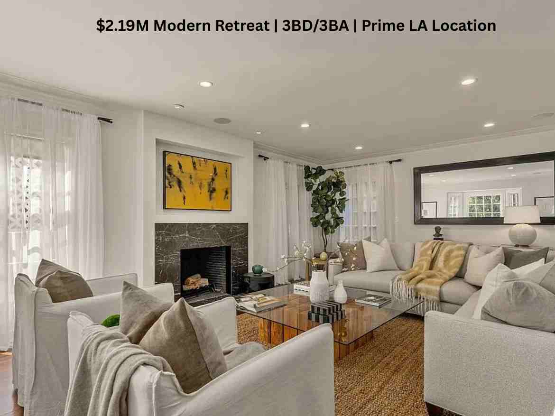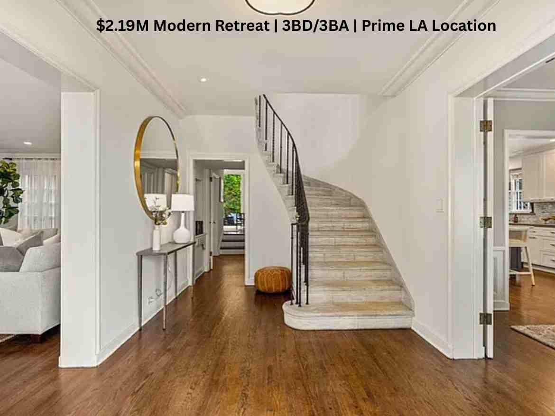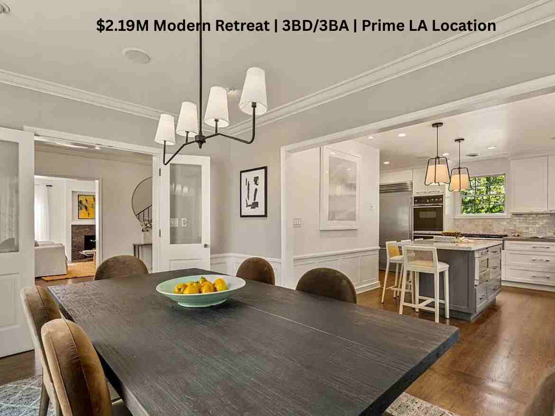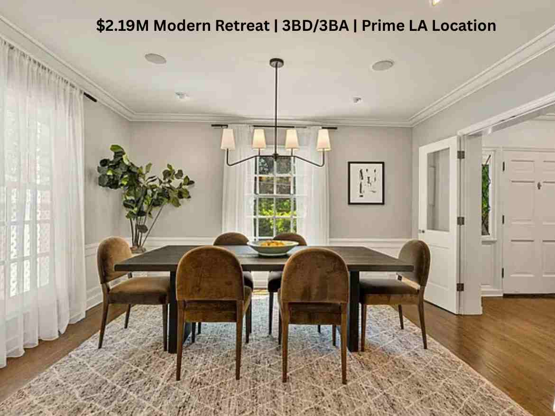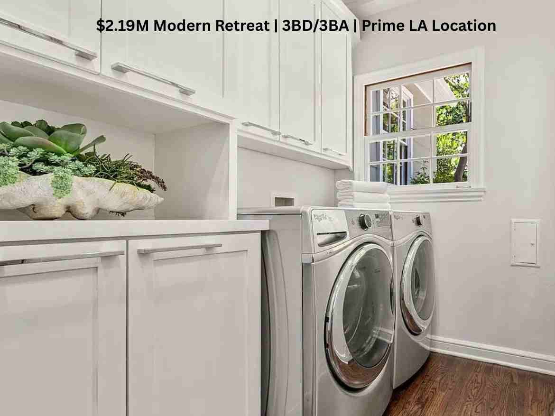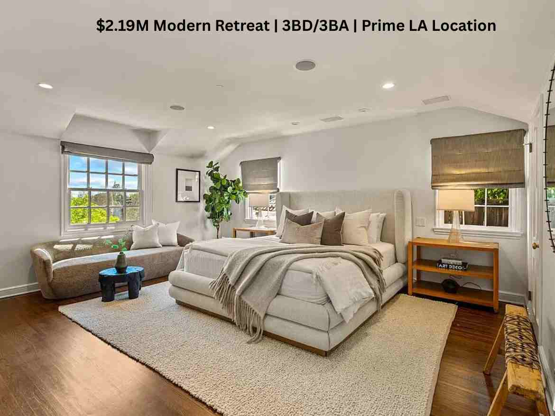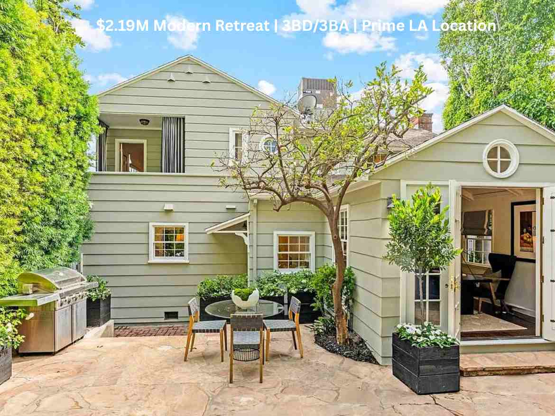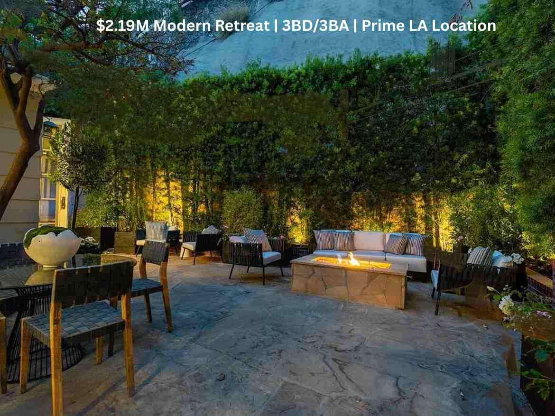$2.19M Modern Retreat | 3BD/3BA | Prime LA Location
Elegant 1937 Traditional Retreat in Laurel Canyon
Nestled at the base of Laurel Canyon, this effortlessly elegant 1937 Traditional home blends timeless character with refined modern updates. From the moment you step into the graceful foyer, the home exudes a sense of classic Hollywood glamour.
The spacious living room sets the tone with a wood-burning fireplace, perfect for evenings of music, conversation, and connection. The open chef’s kitchen and dining area are designed for both everyday living and entertaining, featuring a center island crowned with stunning Carrera marble.
Read More
A romantic magnesite staircase leads to the chic primary suite with peek-a-boo city light views, a walk-in closet, and a spa-like marble bathroom. Two additional bedrooms upstairs share a stylish bath with separate tub and shower.
At the rear of the home, a versatile den with vaulted ceilings and built-in bookshelves opens to a flagstone patio surrounded by lush landscaping, fountains, and flower boxes. Enjoy nights under the stars by the firepit, unwind in the spa, or entertain in your own enchanting outdoor retreat.
Perfectly located moments from the Sunset Strip, Hollywood, and with easy access to Valley studios, this home is both a serene sanctuary and a gateway to the best of Los Angeles living.
Facts & features
Interior
Bedrooms & bathrooms
- Bedrooms: 3
- Bathrooms: 3
- Full bathrooms: 2
- 1/2 bathrooms: 1
Rooms
- Room types: Dining Room, Patio Open
Bathroom
- Features: Powder Room, Shower and Tub
Kitchen
- Features: Kitchen Island, Marble Counters
Cooling
- Air Conditioning, Central Air
Appliances
- Included: Double Oven, Gas Cooktop, Oven, Gas Oven, Dishwasher, Dryer, Freezer, Disposal, Washer, Refrigerator, Range/Oven, Gas Water Heater
- Laundry: Laundry Area, Laundry Room, Inside
Features
- Built-in Features, Chair Railings, Built-Ins, Breakfast Counter / Bar, Dining Area, Formal Dining Rm
- Flooring: Mixed, Marble, Tile, Wood
- Doors: French Doors
- Number of fireplaces: 2
- Fireplace features: Living Room, Gas, Gas and Wood, Fire Pit
Interior area
- Total structure area: 2,380
- Total interior livable area: 2,380 sqft
Property
Parking
- Total spaces: 2
- Parking features: Direct Access, Garage Door Opener, Driveway, Garage – 2 Car, Garage
- Garage spaces: 2
- Has uncovered spaces: Yes
Features
- Levels: Two
- Stories: 2
- Entry location: Foyer
- Patio & porch: Deck, Patio
- Exterior features: Balcony
- Pool features: None
- Has spa: Yes
- Spa features: Heated, Private, Hot Tub
- Fencing: Vinyl,Wrought Iron,Wood
- Has view: Yes
- View description: City, City Lights, Canyon
- Waterfront features: None
Lot
- Size: 4,926.64 Square Feet
- Dimensions: 47 x 106
- Features: Landscaped, City Lot, Canyon, Hillside
Details
- Additional structures: None
- Parcel number: 5551002001
- Zoning: LAR1
- Special conditions: Standard
Construction
Type & style
- Home type: SingleFamily
- Architectural style: Traditional
- Property subtype: Residential, Single Family Residence
Materials
- Clapboard, Stucco, Wood Siding
- Foundation: Raised
- Roof: Asphalt
Condition
- Updated/Remodeled
- Year built: 1937
Utilities & green energy
- Sewer: In Street
- Water: Public
Community & HOA
Community
- Security: Security System Owned
Financial & listing details
- Price per square foot: $922/sqft
- Tax assessed value: $2,143,650
- Annual tax amount: $26,030
- Date on market: 8/1/2025


