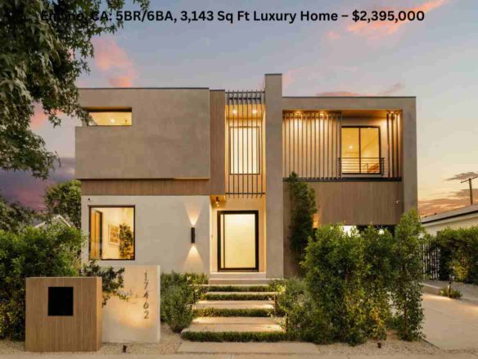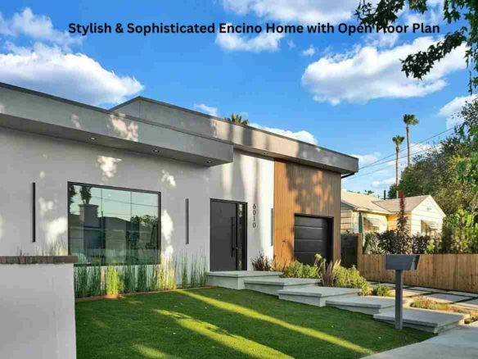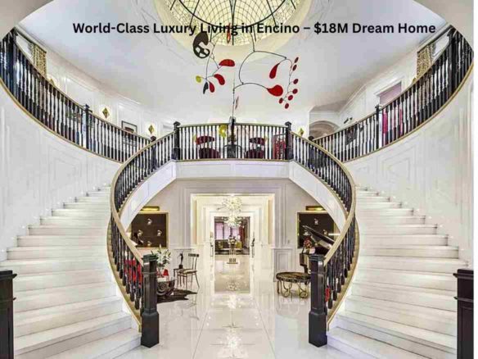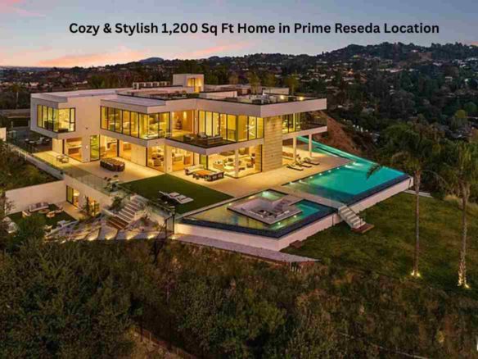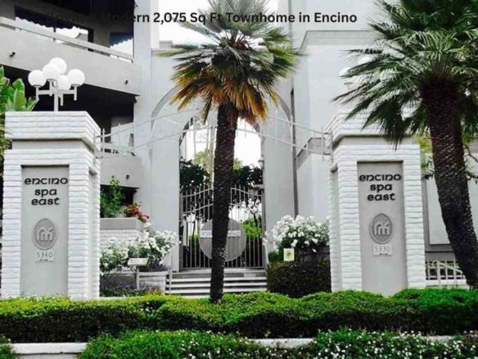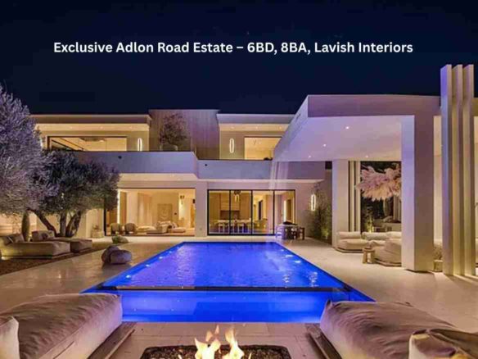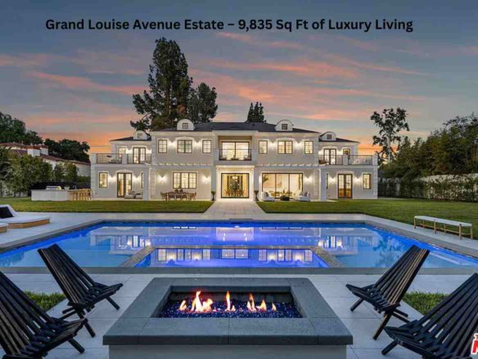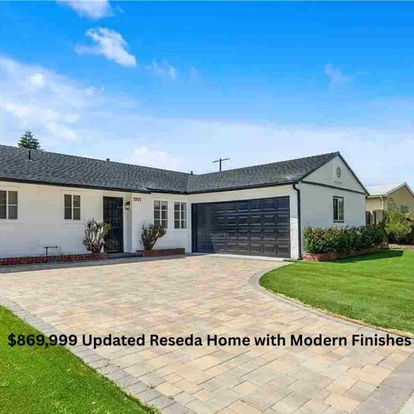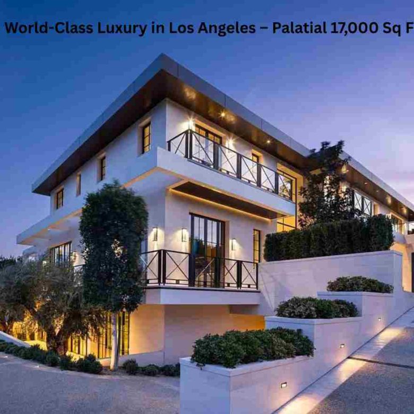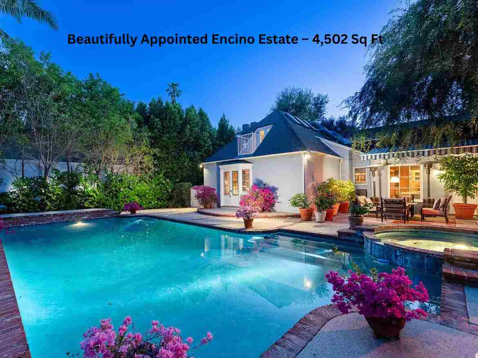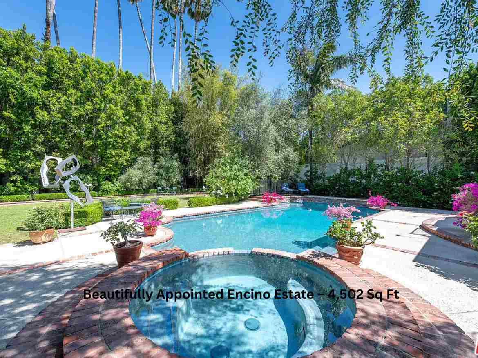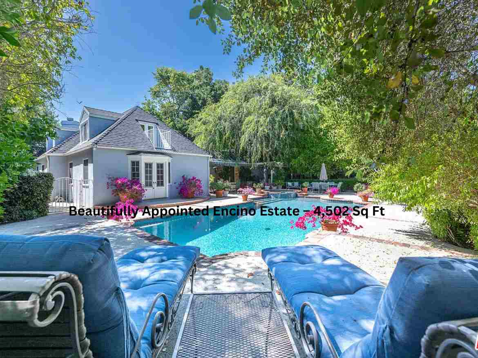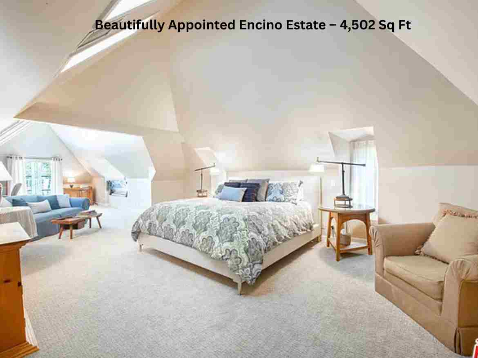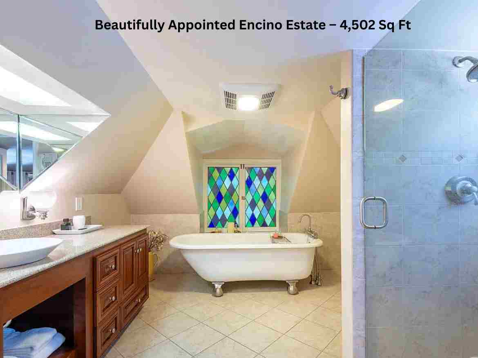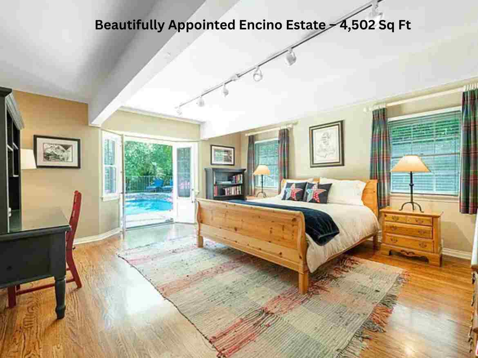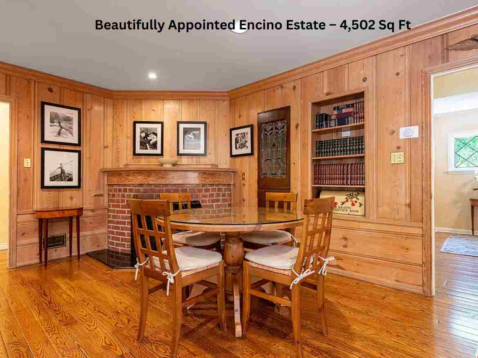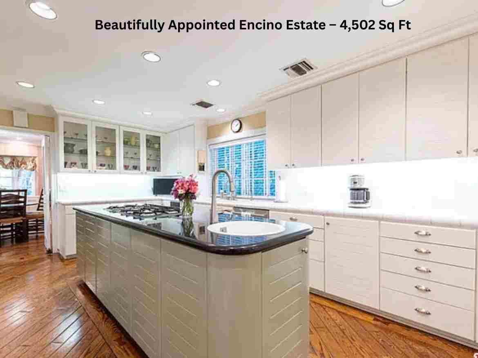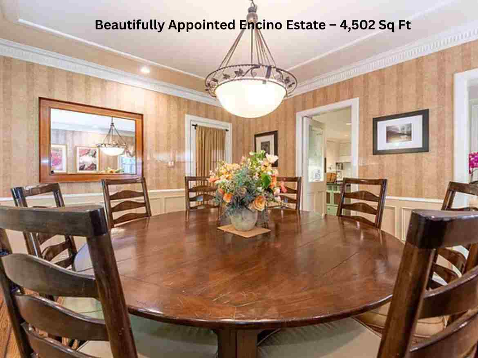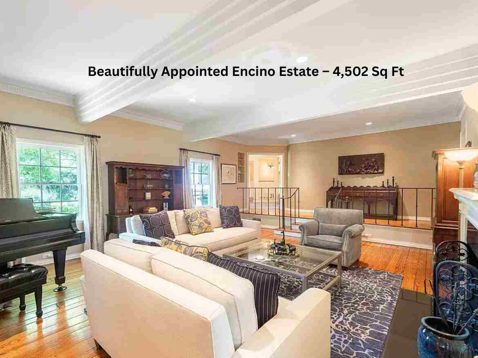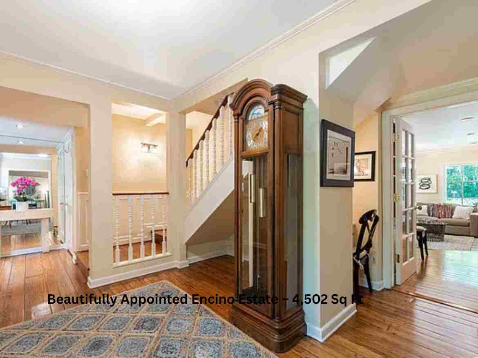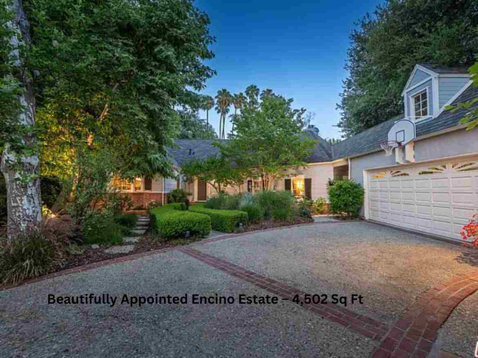Beautifully Appointed Encino Estate – 4,502 Sq Ft
AMAZING PRICE — One of the Best Values South of the Boulevard in Encino!
Step through the gates and leave the ordinary behind. Set on a secluded, celebrity-studded street, this reimagined traditional estate offers unmatched privacy with no neighboring intrusion—truly your own private retreat. With mature trees, lush gardens, and timeless architecture, it feels like Connecticut elegance in the heart of Encino.
Read More
First time on the market in nearly 30 years, this custom residence boasts an expansive, thoughtfully designed layout perfect for both intimate living and grand entertaining.
Gracious Entry & Formal Spaces: The inviting foyer leads to a sunlit living room anchored by a wood-burning fireplace, and a formal dining room with its own catering entrance—ideal for family gatherings or holiday events.
Gourmet Center Island Kitchen: Outfitted with premium stainless steel appliances, custom cabinetry, and an adjoining breakfast banquette, opening directly to a skylit family room with French doors to the lush backyard.
Flexible Bedroom Layout:
Original primary suite on the main level
Junior suite plus guest bedroom/home office
Upstairs, a newer primary retreat with vaulted ceilings, skylight, sitting area, walk-in closet, and a luxurious European-style bath with soaking tub and separate shower.
Elegant Details Throughout: Natural oak flooring, recessed lighting, crown moulding, and expansive windows that bring in abundant natural light.
Resort-Style Grounds: The park-like backyard offers total seclusion, perfect for outdoor entertaining, relaxation, or simply enjoying the serene landscaping.
Located in the sought-after Lanai Road Charter Elementary district and just minutes from the best dining, shopping, and lifestyle destinations on Ventura Boulevard.
📍 This hidden gem offers luxury, privacy, and incredible value—schedule your private tour today before it’s gone!
Facts & features
Interior
Bedrooms & bathrooms
- Bedrooms: 4
- Bathrooms: 4
- Full bathrooms: 3
- 3/4 bathrooms: 1
Rooms
- Room types: Family Room, Walk-In Closet, Living Room, Dining Room, Pantry, Entry, Breakfast Area
Appliances
- Included: Refrigerator, Range/Oven, Dishwasher
- Laundry: Laundry Area, Inside
Features
- Breakfast Area, Formal Dining Rm
- Flooring: Tile, Other, Mixed, Wood, Carpet
- Has fireplace: Yes
- Fireplace features: Other, Living Room
Interior area
- Total structure area: 4,502
- Total interior livable area: 4,502 sqft
Property
Parking
- Total spaces: 2
- Parking features: Garage, Attached, Gated
- Has attached garage: Yes
Features
- Levels: Two
- Stories: 1
- Entry location: Foyer
- Patio & porch: Patio
- Exterior features: Balcony
- Has private pool: Yes
- Pool features: In Ground, Private
- Has spa: Yes
- Spa features: In Ground, Private
- Has view: Yes
- View description: None
Lot
- Size: 0.39 Acres
- Dimensions: 100 x 304
Details
- Additional structures: None
- Parcel number: 2284001053
- Zoning: LARE9
- Special conditions: Standard
Construction
Type & style
- Home type: SingleFamily
- Architectural style: Traditional
- Property subtype: Residential, Single Family Residence
Financial & listing details
- Price per square foot: $576/sqft
- Tax assessed value: $1,155,767
- Annual tax amount: $14,332
- Date on market: 8/10/2025



