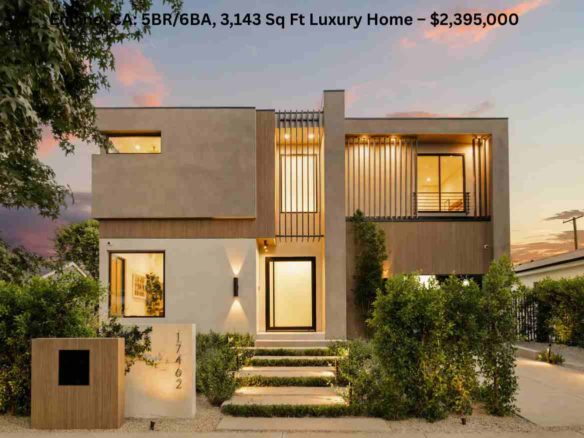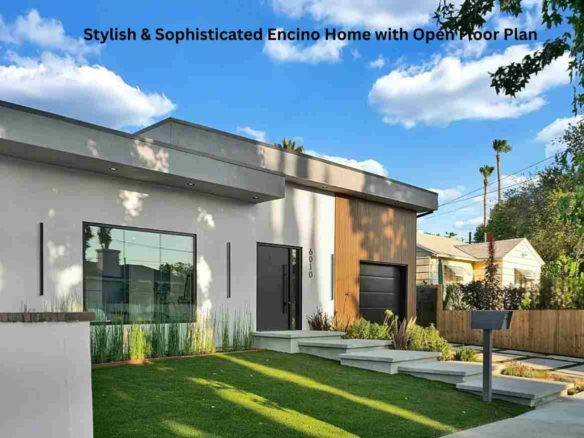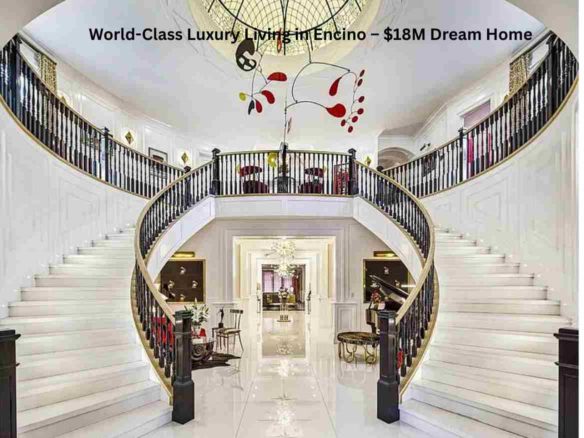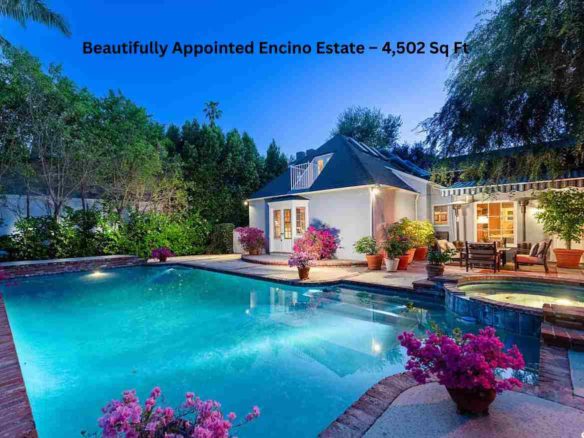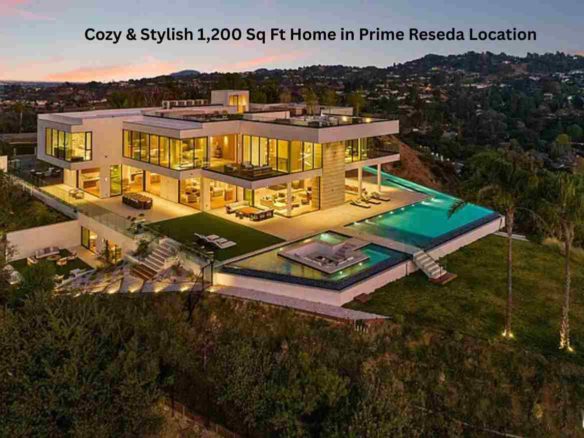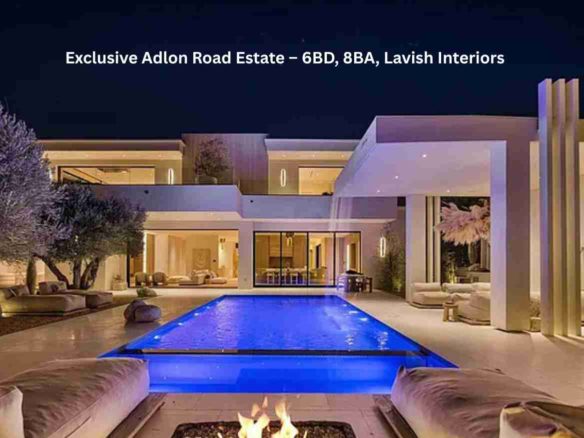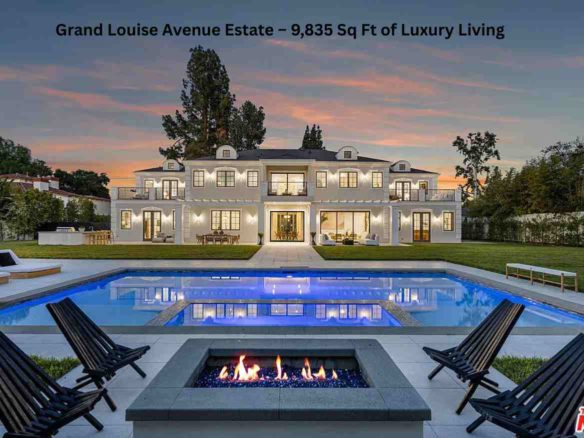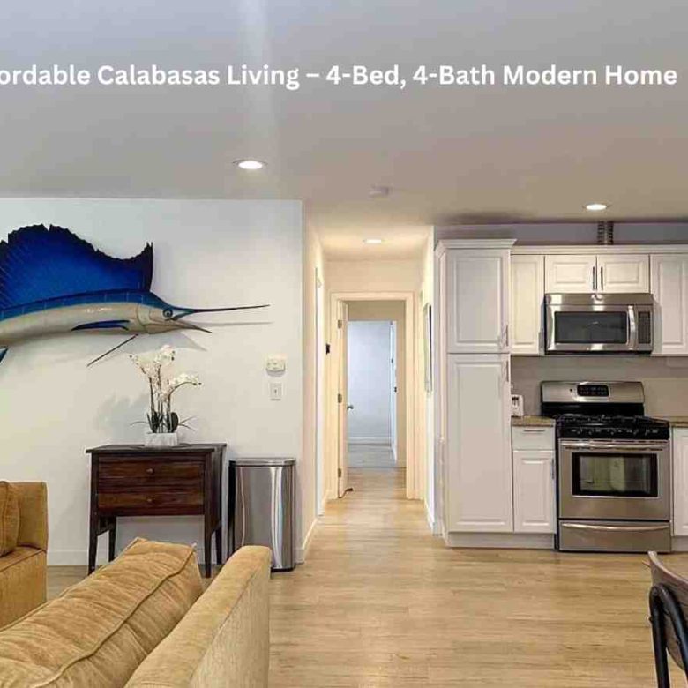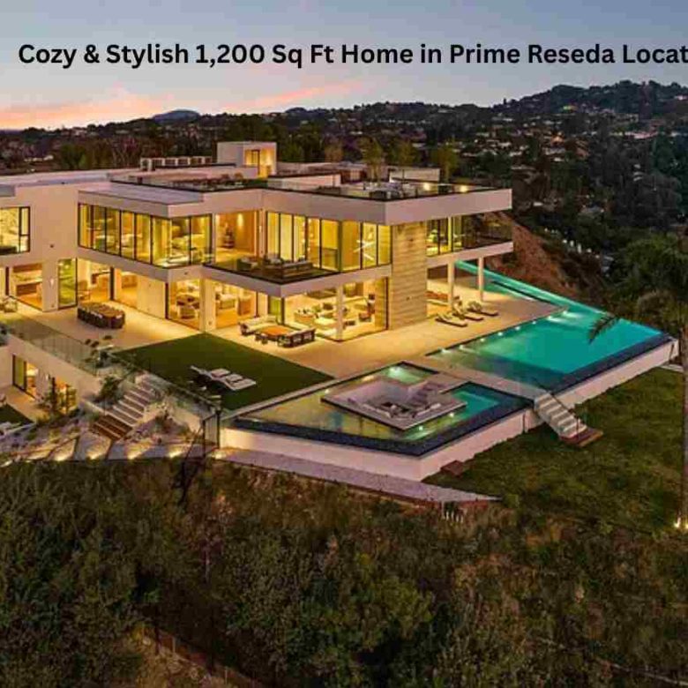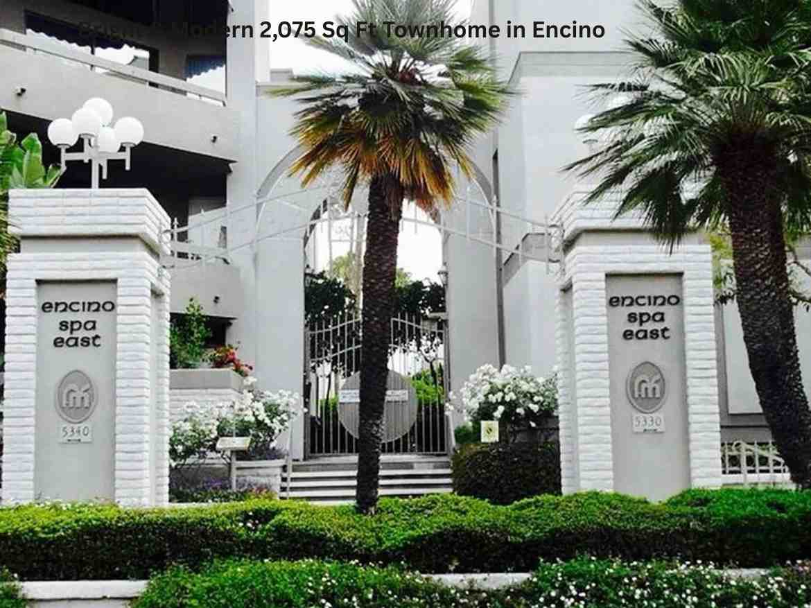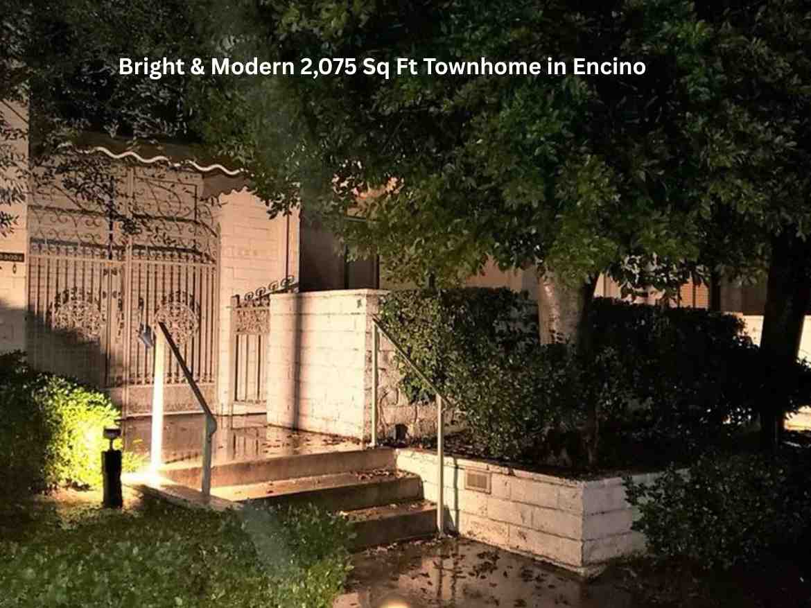Perfectly situated just minutes from Ventura Boulevard’s vibrant dining and shopping, and walking distance to Trader Joe’s, you’ll also enjoy seamless freeway access to the 101 and 405 for effortless commuting or quick weekend getaways.
Step Inside
Enter through stately double doors with original vintage hardware into a soaring, sunlit living room that opens to a private outdoor patio—ideal for morning coffee or evening cocktails.
A few steps up, the formal dining room boasts built-in cabinetry and sits adjacent to a chic guest powder room. The updated kitchen shines with brand-new stainless steel appliances, quartz countertops, a stylish backsplash, and a cozy breakfast nook—perfect for casual meals or entertaining with ease.
Upstairs Retreat
A stunning mid-century modern floating staircase leads to three generously sized bedrooms. The primary suite is your private sanctuary, featuring a spa-inspired bath with soaking tub, dual vanities, makeup/dressing area, and abundant closet space.
Comfort & Privacy
With in-unit laundry, direct garage access, and a unique location facing White Oak Avenue, you’ll enjoy added privacy, easy guest parking, and stress-free deliveries.
Resort-Style Living
Encino Spa East offers a wealth of amenities, including:
Sparkling pool & multiple spas
Sauna & fitness center
Clubhouse & landscaped grounds
Cable TV, high-speed internet, water, earthquake insurance, and security-controlled access included in HOA dues
Upgrades & Notable Features
Brand-new LVP floors & updated kitchen/baths
$3K marble mosaic tile & new plantation blinds
New carpet on stairs & smart home controls
Earthquake retrofit ($10K value) paid in full
Only one shared wall & private entrance
Pool table, split AC units (2024), stainless appliances (2 yrs old)
Three crystal chandeliers & a whimsical “secret door” to the 3rd bedroom
This is more than a home—it’s a lifestyle, offering vintage charm, modern comforts, and unmatched community amenities in the heart of Encino.
Facts & features
Interior
Bedrooms & bathrooms
- Bedrooms: 3
- Bathrooms: 3
- Full bathrooms: 3
- Main level bathrooms: 1
Rooms
- Room types: Bedroom, Kitchen, Living Room
Bedroom
- Features: All Bedrooms Up
Bathroom
- Features: Bathroom Exhaust Fan, Bathtub, Dual Sinks, Walk-In Shower
Kitchen
- Features: Quartz Counters
Appliances
- Included: Built-In Range
- Laundry: Washer Hookup, Gas Dryer Hookup, Laundry Room
Features
- Balcony, Multiple Staircases, Open Floorplan, Quartz Counters, All Bedrooms Up
- Flooring: Laminate
- Doors: Double Door Entry
- Has fireplace: Yes
- Fireplace features: Family Room
- Common walls with other units/homes: 1 Common Wall
Interior area
- Total interior livable area: 2,075 sqft
Property
Parking
- Total spaces: 2
- Parking features: Garage
- Attached garage spaces: 2
Features
- Levels: Two
- Stories: 2
- Entry location: street
- Patio & porch: Brick, Patio
- Pool features: Community, Association
- Has spa: Yes
- Spa features: Association, Community
- Has view: Yes
- View description: City Lights
Details
- Parcel number: 2162014035
- Zoning: LAR3
- Special conditions: Standard
Construction
Type & style
- Home type: Townhouse
- Architectural style: Traditional
- Property subtype: Townhouse
- Attached to another structure: Yes
Materials
- Frame, Stucco
- Foundation: Slab
Condition
- New construction: No
- Year built: 1973
Utilities & green energy
- Sewer: Public Sewer
- Water: Public
- Utilities for property: Cable Connected, Electricity Connected, Natural Gas Connected, Sewer Connected, Water Connected
Community & HOA
Community
- Features: Storm Drain(s), Sidewalks, Urban, Gated, Pool
- Security: Carbon Monoxide Detector(s), Security Gate, Gated Community, 24 Hour Security
HOA
- Has HOA: Yes
- Amenities included: Pool, Pets Allowed, Spa/Hot Tub, Trash, Cable TV, Water
- HOA fee: $695 monthly
- HOA name: Encino Spa East
- HOA phone: 818-963-5377
Financial & listing details
- Price per square foot: $431/sqft
- Tax assessed value: $748,170
- Annual tax amount: $9,144
- Date on market: 8/10/2025
- Listing terms: Cash,Cash to New Loan,Conventional,VA Loan
- Road surface type: Paved



