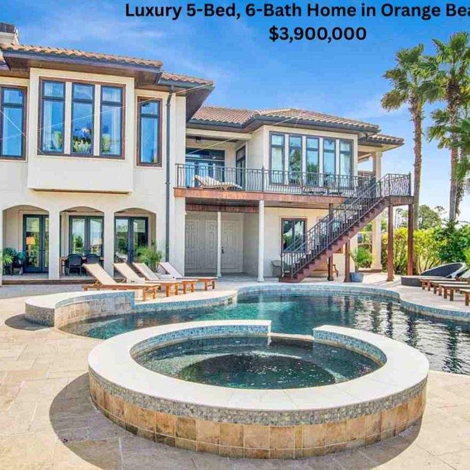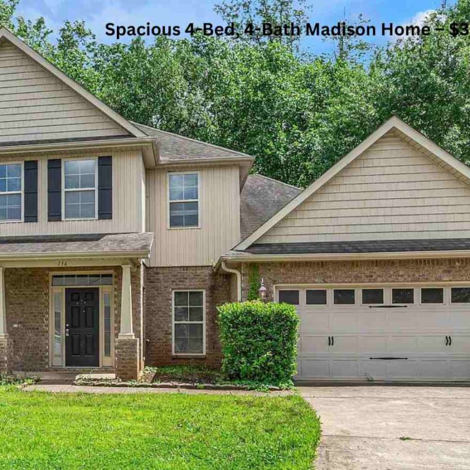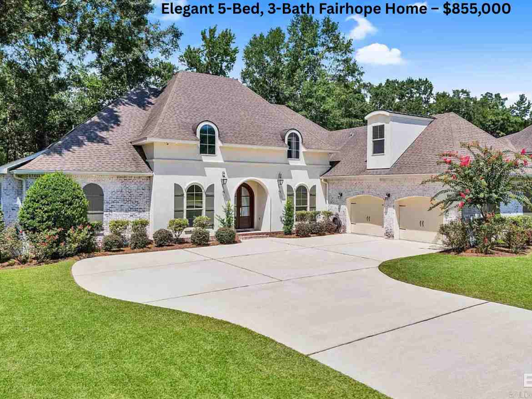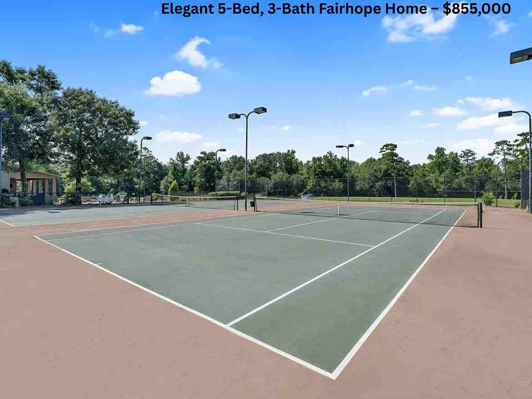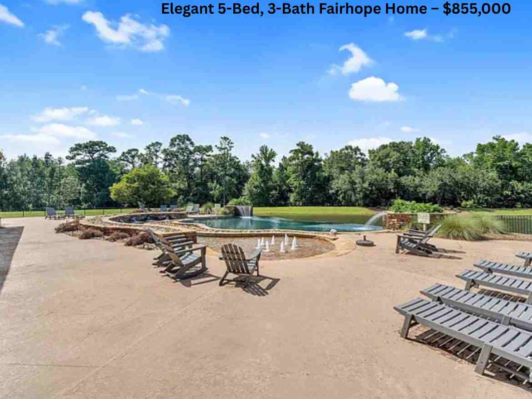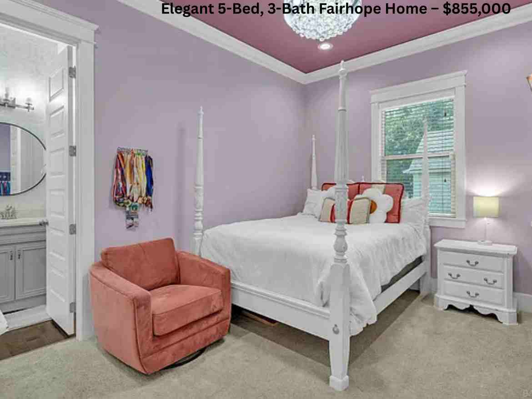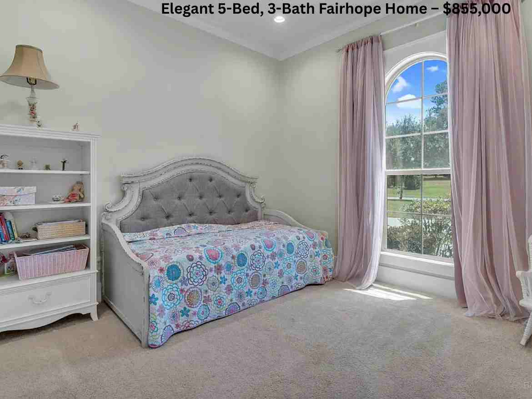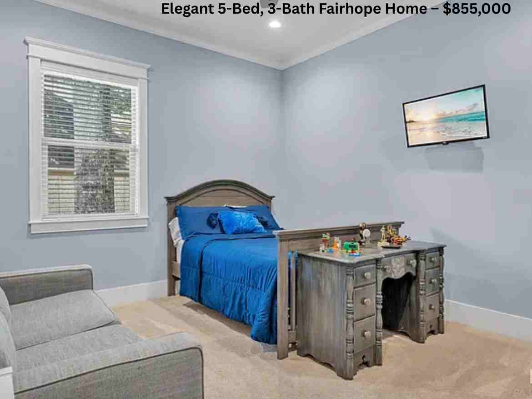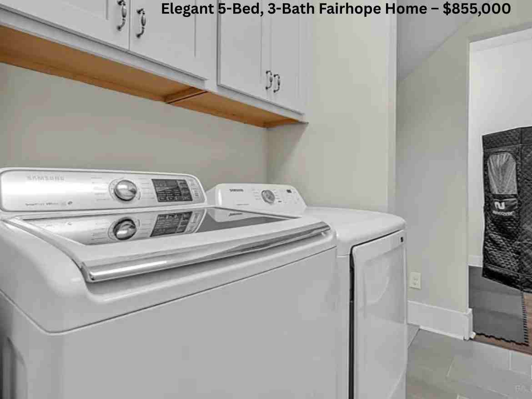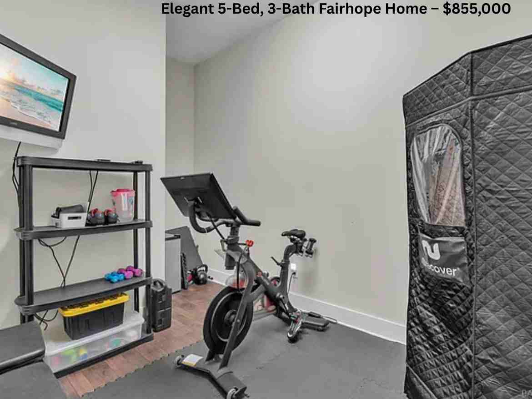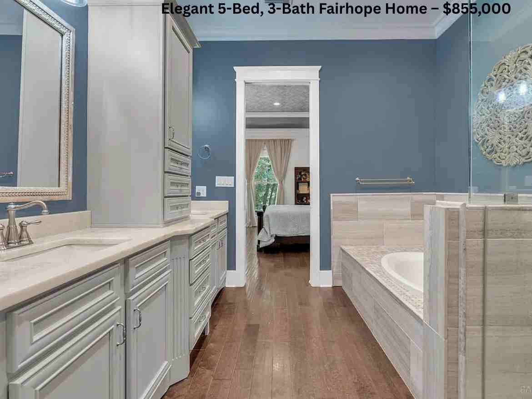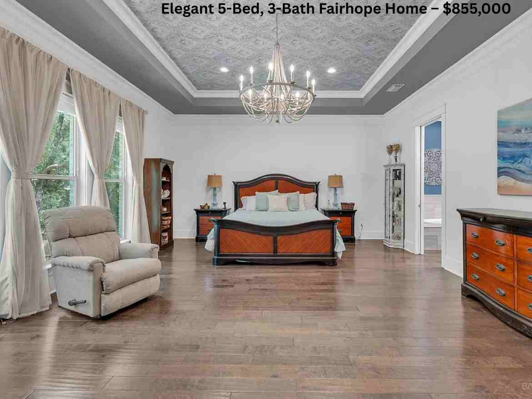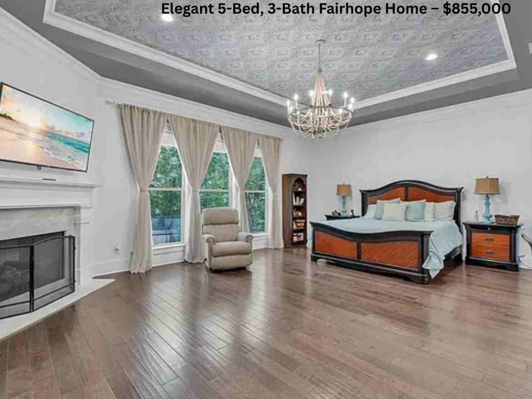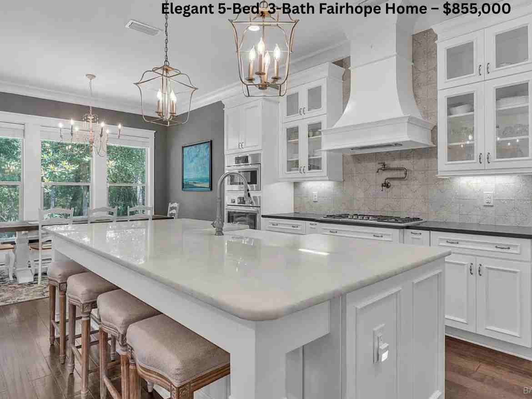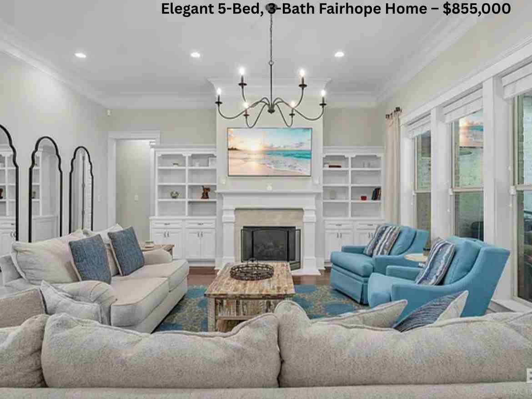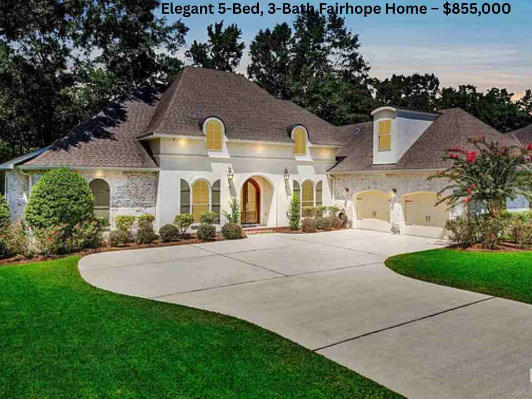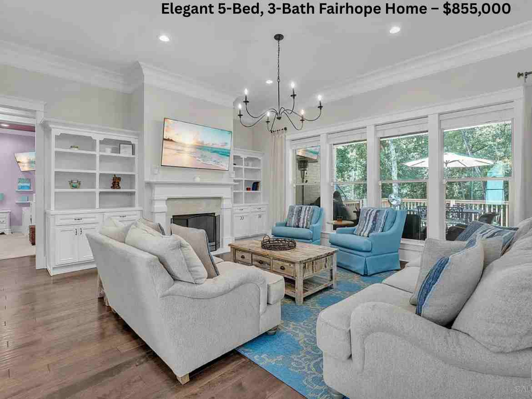Elegant 5-Bed, 3-Bath Fairhope Home – $855,000
Elegant 5BR/3BA Custom Home in Desirable Stone Creek Subdivision
Welcome to this beautifully crafted five-bedroom, three-bath home on Boulder Creek Ave, where custom design meets modern luxury. The open and split floor plan creates a seamless flow throughout.
Step into the foyer and into a bright, spacious living room featuring hardwood floors, double crown molding, a gas log fireplace, and soaring ceilings. The oversized kitchen offers a large marble island, white cabinetry, pantry, stainless steel appliances, decorative tile backsplash, and a bar area—perfect for gatherings.
Read More
Downstairs, you’ll find three generously sized bedrooms with crown molding and ample closets, along with two full baths. The luxury primary suite boasts hardwood flooring, crown molding, a gas log fireplace, and a spa-inspired bathroom with double vanities, a jacuzzi tub, walk-in tiled shower, and an oversized custom walk-in closet.
Upstairs, antique 200-year-old Egyptian doors lead to a bonus space (or potential 6th bedroom). Energy-efficient solar film on the front windows enhances comfort year-round.
Set on a .72-acre lot backing up to greenspace, this home offers a fully fenced private backyard, covered patio, and peaceful deck. Enjoy access to neighborhood amenities including a pool, tennis courts, pond, and clubhouse—all just steps away!
Buyer to verify all information during due diligence.
Facts & features
Interior
Bedrooms & bathrooms
- Bedrooms: 5
- Bathrooms: 3
- Full bathrooms: 3
- Main level bedrooms: 5
Primary bedroom
- Level: Main
- Area: 288
- Dimensions: 18 x 16
Bedroom 2
- Level: Main
- Area: 144
- Dimensions: 12 x 12
Bedroom 3
- Level: Main
- Area: 182
- Dimensions: 13 x 14
Bedroom 4
- Level: Main
- Area: 182
- Dimensions: 13 x 14
Bedroom 5
- Level: Main
- Area: 156
- Dimensions: 12 x 13
Dining room
- Features: Dining/Kitchen Combo
Kitchen
- Level: Main
- Area: 240
- Dimensions: 12 x 20
Living room
- Level: Main
- Area: 528
- Dimensions: 24 x 22
Appliances
- Included: Dishwasher, Disposal, Microwave, Gas Range, Refrigerator, Wine Cooler, Cooktop
Features
- Breakfast Bar
- Flooring: Carpet, Tile, Wood
- Has basement: No
- Number of fireplaces: 2
- Fireplace features: Gas Log
Interior area
- Total structure area: 3,336
- Total interior livable area: 3,336 sqft
Property
Parking
- Total spaces: 2
- Parking features: Attached, Garage, Garage Door Opener
- Has attached garage: Yes
- Covered spaces: 2
Features
- Levels: One and One Half
- Stories: 1
- Patio & porch: Covered
- Pool features: Community, Association
- Fencing: Cross Fenced
- Has view: Yes
- View description: Southern View
- Waterfront features: No Waterfront
Lot
- Size: 0.72 Acres
- Dimensions: 102 x 297
- Features: Less than 1 acre, Few Trees
Details
- Parcel number: 4607260000002.050
Construction
Type & style
- Home type: SingleFamily
- Architectural style: Traditional
- Property subtype: Residential
Materials
- Stucco
- Foundation: Slab
- Roof: Composition
Condition
- Resale
- New construction: No
- Year built: 2015
Utilities & green energy
- Utilities for property: Fairhope Utilities, Riviera Utilities
Community & HOA
Community
- Features: BBQ Area, Clubhouse, Fishing, Landscaping, Pool, Tennis Court(s)
- Security: Smoke Detector(s)
- Subdivision: Stone Creek
HOA
- Has HOA: Yes
- Services included: Association Management, Insurance, Maintenance Grounds, Recreational Facilities, Clubhouse, Pool
- HOA fee: $1,450 annually
Financial & listing details
- Price per square foot: $256/sqft
- Tax assessed value: $612,700
- Annual tax amount: $3,103
- Price range: $855K – $855K
- Date on market: 8/14/2025
- Ownership: Whole/Full


